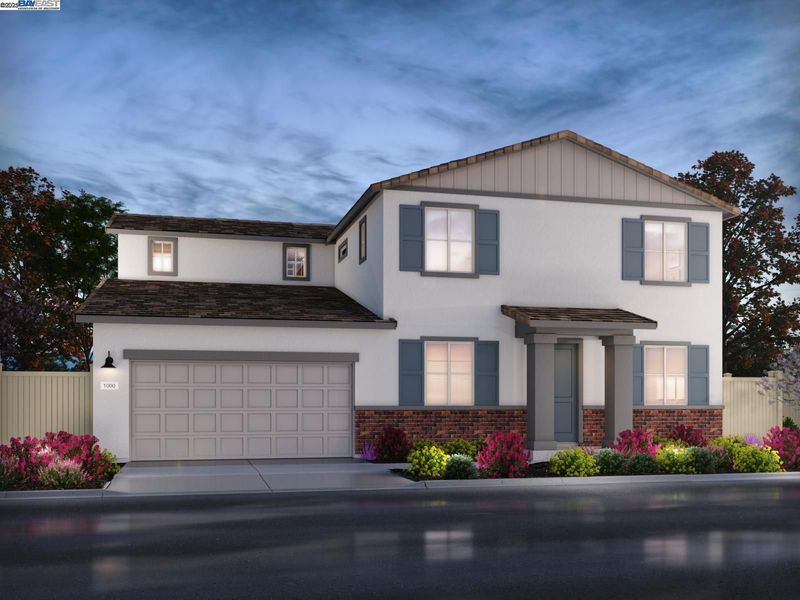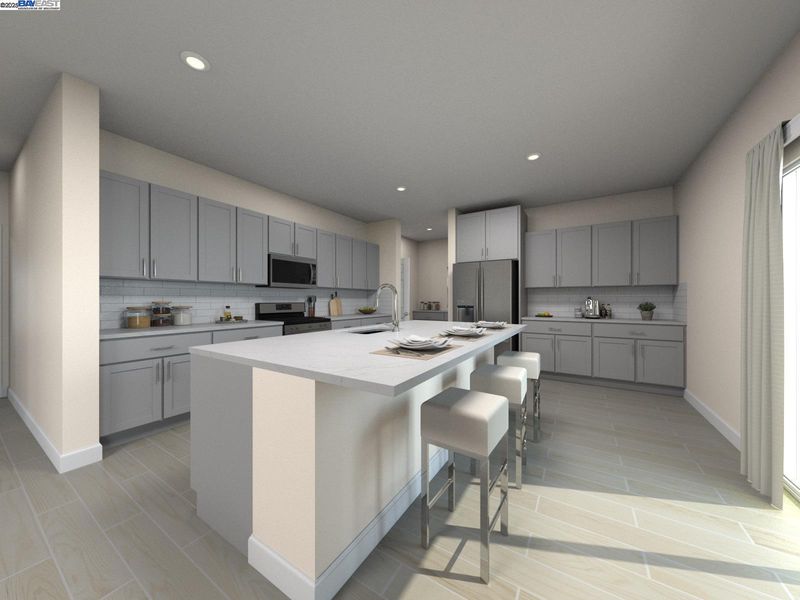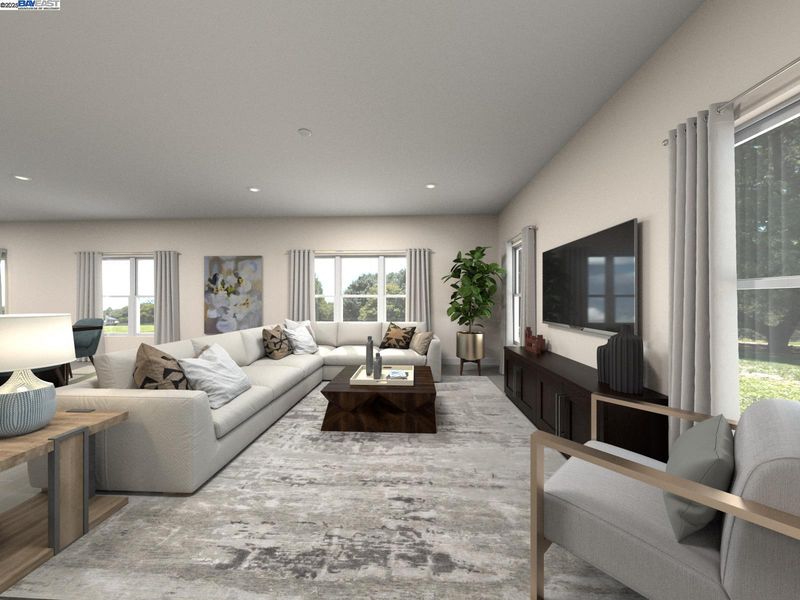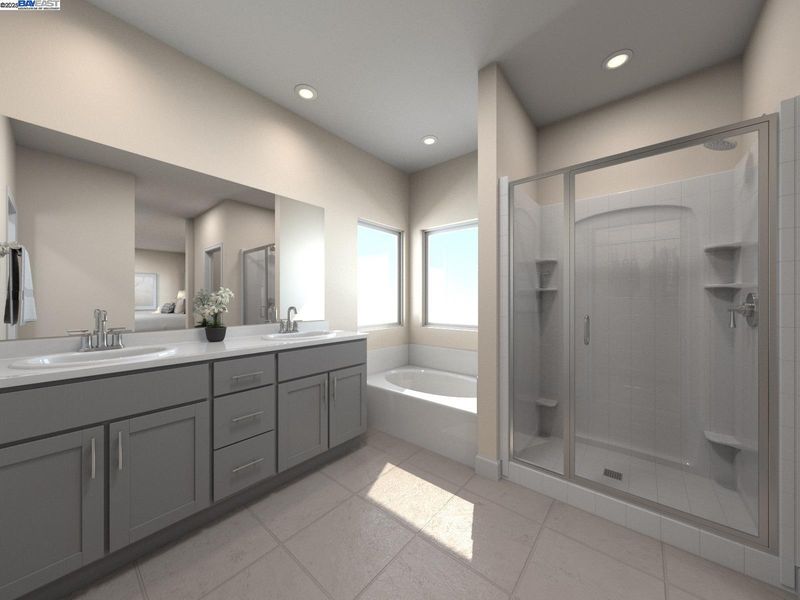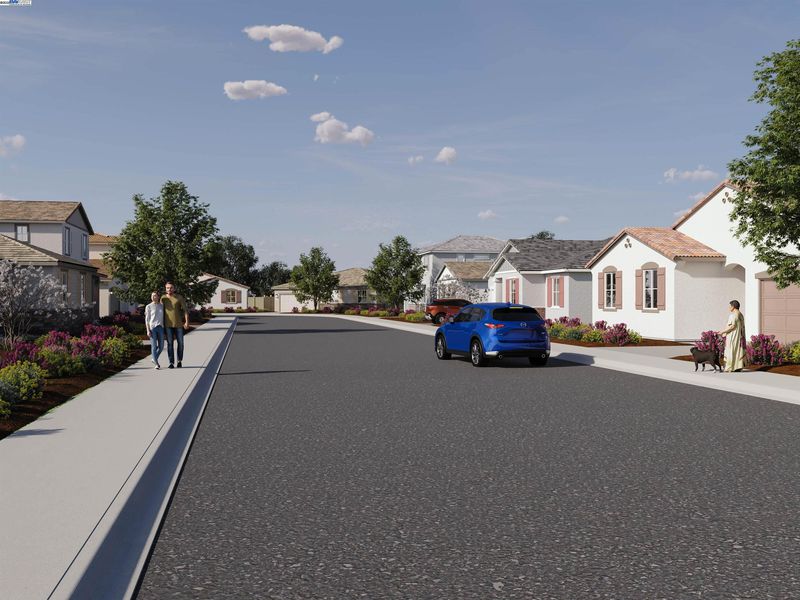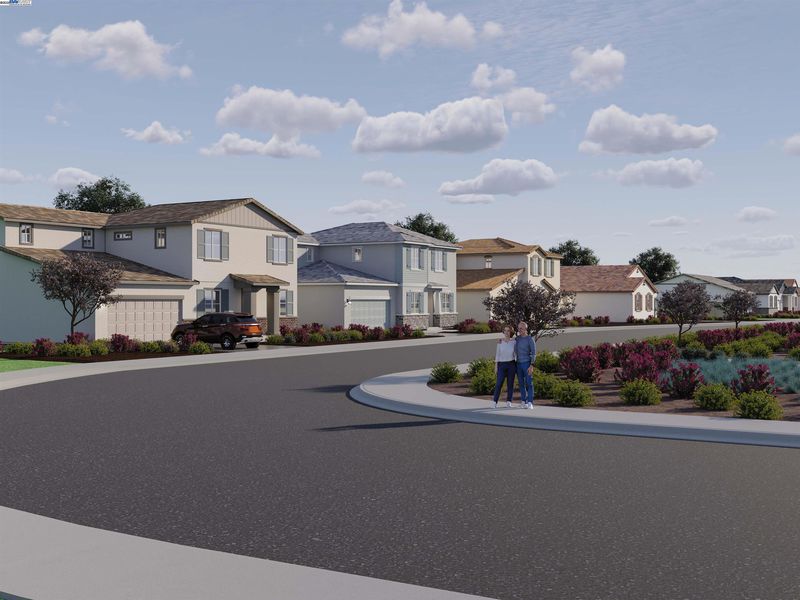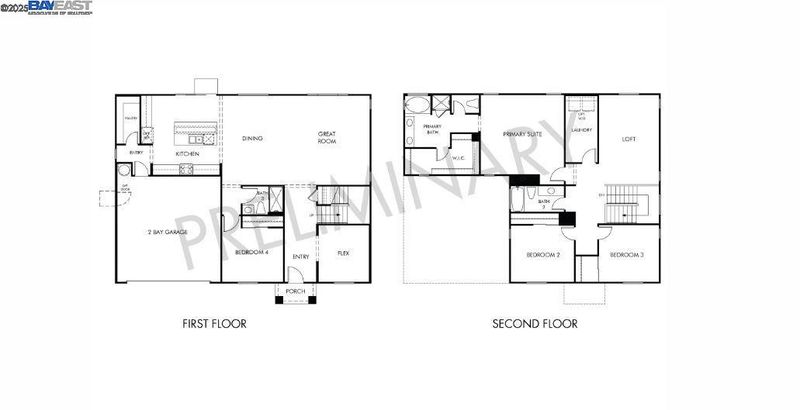
$789,000
2,831
SQ FT
$279
SQ/FT
5228 Kestrel Street
@ Deer Valley RD - Deer Valley, Antioch
- 4 Bed
- 3 Bath
- 2 Park
- 2,831 sqft
- Antioch
-

Energy-Efficient Living in Desirable Deer Valley! This beautifully designed 4-bedroom, 3-bath home offers space, comfort, and sustainability. The first floor features a private bedroom with an adjacent full bath, perfect for guests or multi-generational living, alongside a flexible space ideal for a home office, playroom, or formal sitting area. The chef’s kitchen is a true highlight, showcasing stainless steel appliances, ample cabinetry, and a spacious island with bar seating. It flows seamlessly into the dining area and family room, creating an open-concept layout that’s perfect for entertaining or everyday living. Upstairs, a large loft provides additional living space, while the luxurious primary suite offers a spa-like retreat with dual sinks, a walk-in shower, soaking tub, and a generous walk-in closet. This home is move-in ready with all appliances and window blinds included. Built with sustainability in mind, it features spray foam insulation, advanced HVAC systems, low-E windows, and smart thermostats all designed to reduce energy costs and provide year-round comfort. Deer Valley offers a convenient location near schools and BART, making Bay Area commutes easy. With nearby parks and trails, the neighborhood supports an active and connected lifestyle.
- Current Status
- New
- Original Price
- $789,000
- List Price
- $789,000
- On Market Date
- Nov 19, 2025
- Property Type
- Detached
- D/N/S
- Deer Valley
- Zip Code
- 94531
- MLS ID
- 41117813
- APN
- Year Built
- 2025
- Stories in Building
- 2
- Possession
- Close Of Escrow
- Data Source
- MAXEBRDI
- Origin MLS System
- BAY EAST
Diablo Vista Elementary School
Public K-5 Elementary
Students: 483 Distance: 0.4mi
Dozier-Libbey Medical High School
Public 9-12 Alternative
Students: 713 Distance: 0.5mi
Deer Valley High School
Public 9-12 Secondary
Students: 1986 Distance: 0.9mi
Lone Tree Elementary School
Public K-5 Elementary
Students: 588 Distance: 0.9mi
Hilltop Christian
Private K-8 Combined Elementary And Secondary, Religious, Coed
Students: 102 Distance: 1.2mi
Black Diamond Middle School
Public 7-8 Middle, Coed
Students: 365 Distance: 1.3mi
- Bed
- 4
- Bath
- 3
- Parking
- 2
- Attached, Carport - 2 Or More, Garage Door Opener
- SQ FT
- 2,831
- SQ FT Source
- Builder
- Lot SQ FT
- 7,910.0
- Lot Acres
- 0.18 Acres
- Pool Info
- None
- Kitchen
- Dishwasher, Electric Range, Microwave, Refrigerator, Dryer, Washer, Electric Water Heater, ENERGY STAR Qualified Appliances, Counter - Solid Surface, Stone Counters, Eat-in Kitchen, Electric Range/Cooktop, Disposal, Kitchen Island, Pantry, Updated Kitchen
- Cooling
- Central Air, ENERGY STAR Qualified Equipment
- Disclosures
- Nat Hazard Disclosure
- Entry Level
- Exterior Details
- Back Yard, Front Yard, Side Yard, Sprinklers Front
- Flooring
- Concrete, Hardwood, Laminate, Tile, Carpet, Engineered Wood
- Foundation
- Fire Place
- None
- Heating
- Zoned, Solar
- Laundry
- Dryer, Laundry Room, Washer
- Upper Level
- 2 Bedrooms, 2 Baths, Laundry Facility, Loft
- Main Level
- 1 Bedroom, 1 Bath, Main Entry
- Possession
- Close Of Escrow
- Architectural Style
- Contemporary
- Non-Master Bathroom Includes
- Shower Over Tub, Tile
- Additional Miscellaneous Features
- Back Yard, Front Yard, Side Yard, Sprinklers Front
- Location
- Level
- Pets
- Yes
- Roof
- Tile
- Water and Sewer
- Public
- Fee
- $202
MLS and other Information regarding properties for sale as shown in Theo have been obtained from various sources such as sellers, public records, agents and other third parties. This information may relate to the condition of the property, permitted or unpermitted uses, zoning, square footage, lot size/acreage or other matters affecting value or desirability. Unless otherwise indicated in writing, neither brokers, agents nor Theo have verified, or will verify, such information. If any such information is important to buyer in determining whether to buy, the price to pay or intended use of the property, buyer is urged to conduct their own investigation with qualified professionals, satisfy themselves with respect to that information, and to rely solely on the results of that investigation.
School data provided by GreatSchools. School service boundaries are intended to be used as reference only. To verify enrollment eligibility for a property, contact the school directly.
