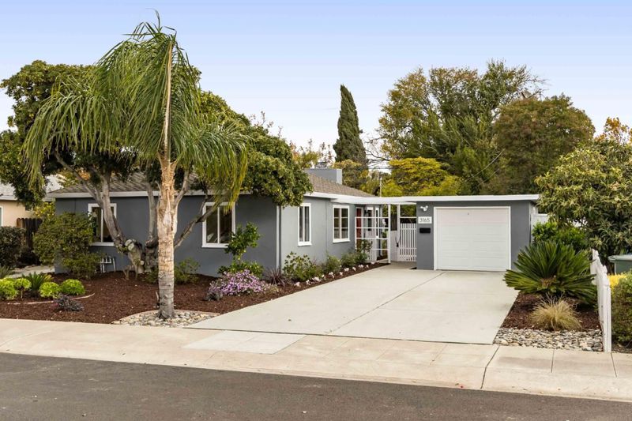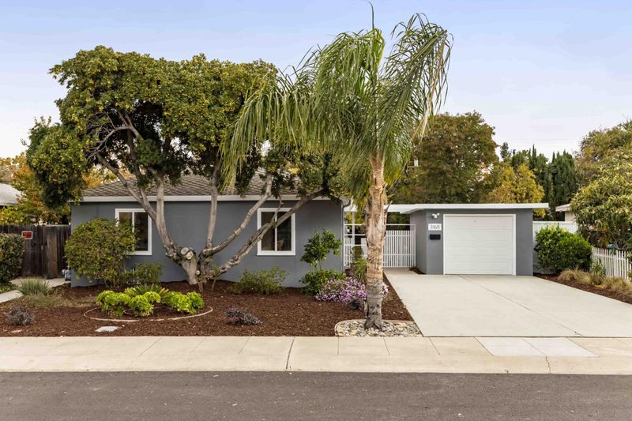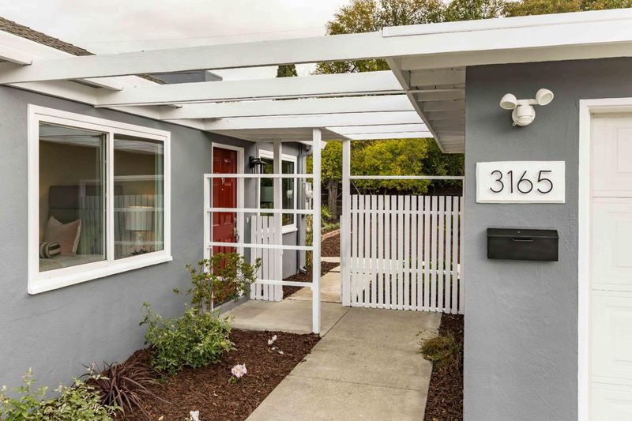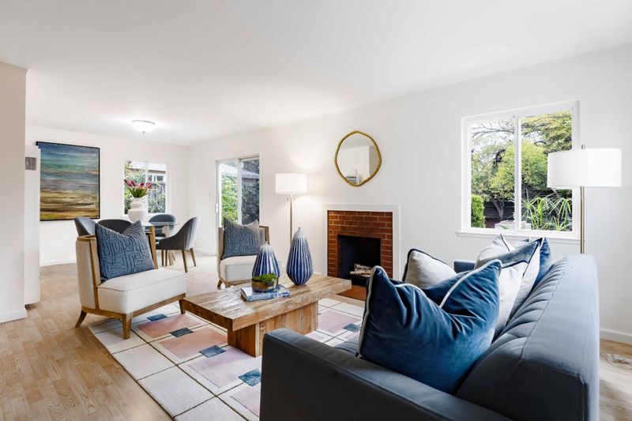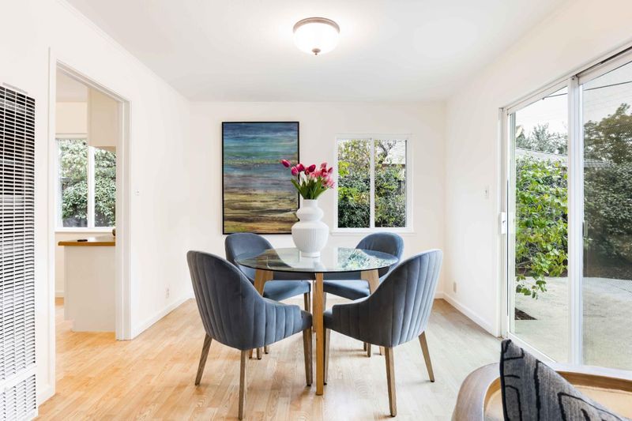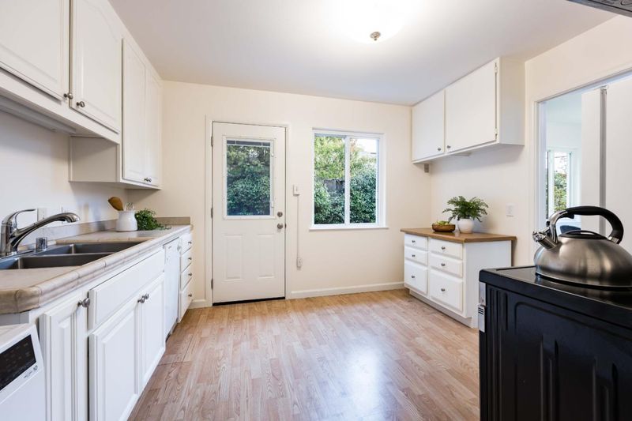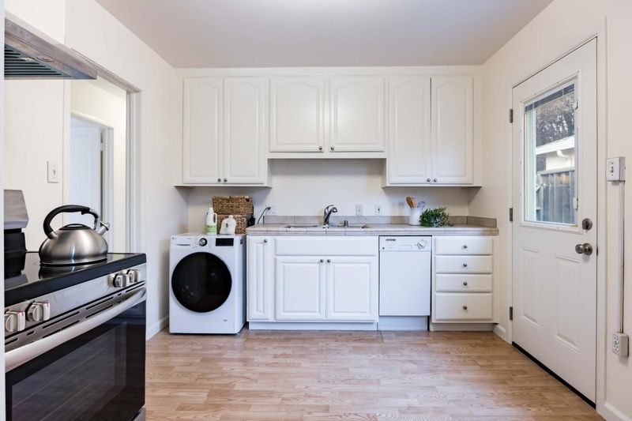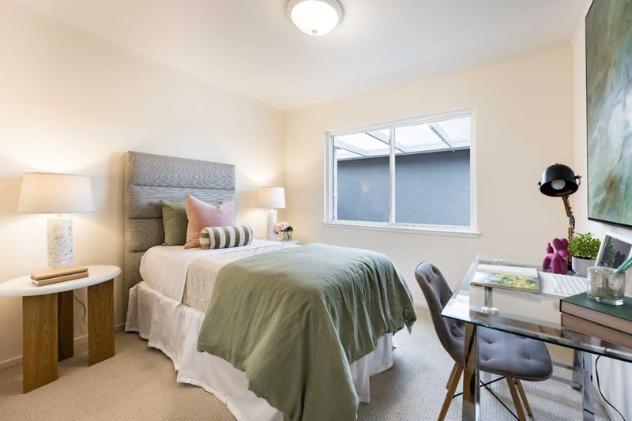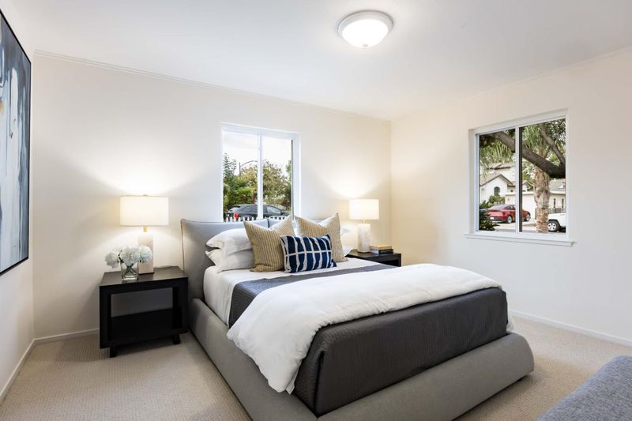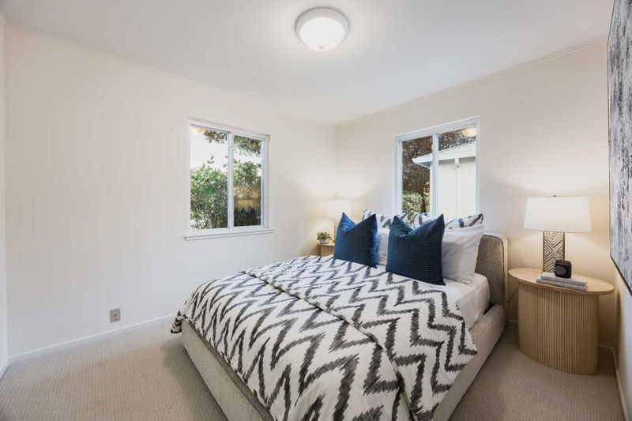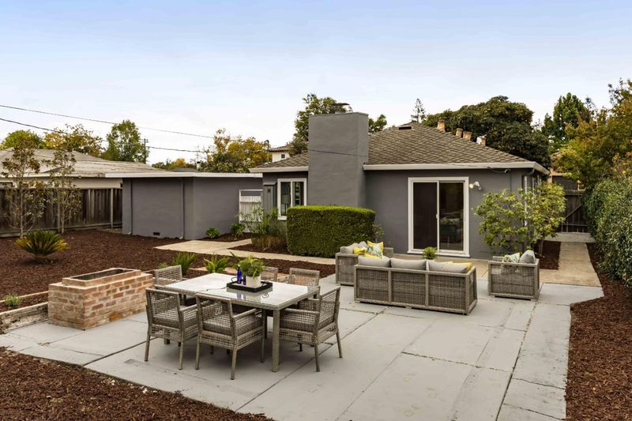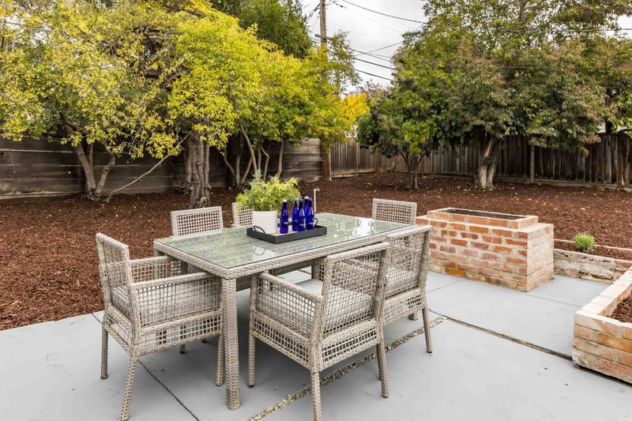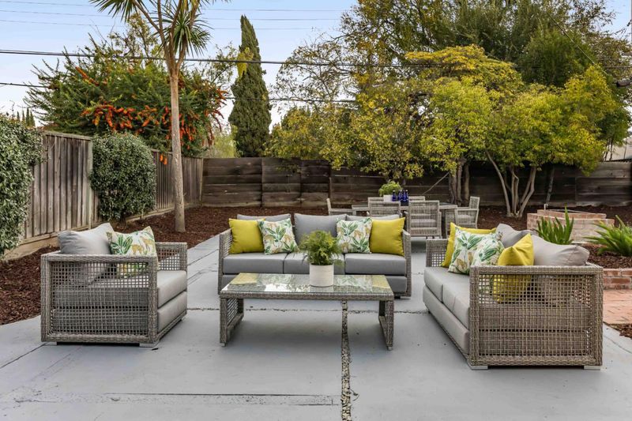
$2,488,000
1,004
SQ FT
$2,478
SQ/FT
3165 Morris Drive
@ Greer Rd. - 233 - South Palo Alto, Palo Alto
- 3 Bed
- 1 Bath
- 3 Park
- 1,004 sqft
- PALO ALTO
-

-
Sat Nov 22, 1:30 pm - 4:30 pm
Delightfully charming Midtown home with a bright floorplan, hardwood floors, and a living/dining room with fireplace and yard access. Expansive backyard, 1-car garage, and walkable to parks, shops, and Caltrain. Near top schools.
-
Sun Nov 23, 1:30 pm - 4:30 pm
Delightfully charming Midtown home with a bright floorplan, hardwood floors, and a living/dining room with fireplace and yard access. Expansive backyard, 1-car garage, and walkable to parks, shops, and Caltrain. Near top schools.
Enjoy easy access to the best of Palo Alto from this delightfully charming home. A bright, open floorplan features hardwood floors throughout the main living areas, including a welcoming living/dining room with a fireplace and access to the outdoors. The functional kitchen and three comfortable bedrooms provide practical everyday living, while the expansive backyard offers plenty of room for play, relaxation, and alfresco dining. Additional highlights include a detached 1-car garage. Seale Park is just around the corner, with Greer Park and Midtown Shopping Center within walking distance, and the shops, restaurants, and Caltrain of California Avenue just minutes away. Plus, children may attend top-rated schools such as Palo Verde Elementary, JLS Middle, and Palo Alto High (buyer to verify eligibility).
- Days on Market
- 3 days
- Current Status
- Active
- Original Price
- $2,488,000
- List Price
- $2,488,000
- On Market Date
- Nov 19, 2025
- Property Type
- Single Family Home
- Area
- 233 - South Palo Alto
- Zip Code
- 94303
- MLS ID
- ML82027914
- APN
- 127-23-057
- Year Built
- 1952
- Stories in Building
- 1
- Possession
- Unavailable
- Data Source
- MLSL
- Origin MLS System
- MLSListings, Inc.
Torah Academy
Private 6-7 Religious, Nonprofit
Students: 9 Distance: 0.2mi
Torah Academy
Private 4-5 Preschool Early Childhood Center, Elementary, Religious, All Male, Coed
Students: 6 Distance: 0.2mi
Girls' Middle School, The
Private 6-8
Students: 197 Distance: 0.3mi
Palo Verde Elementary School
Public K-5 Elementary
Students: 393 Distance: 0.3mi
Ohlone Elementary School
Public K-5 Elementary
Students: 560 Distance: 0.5mi
Emerson
Private 1-5 Preschool Early Childhood Center, Montessori, Elementary, Middle, Coed
Students: 15 Distance: 0.6mi
- Bed
- 3
- Bath
- 1
- Full on Ground Floor, Shower over Tub - 1, Solid Surface, Tile
- Parking
- 3
- Detached Garage, Gate / Door Opener, On Street, Tandem Parking
- SQ FT
- 1,004
- SQ FT Source
- Unavailable
- Lot SQ FT
- 6,903.0
- Lot Acres
- 0.158471 Acres
- Kitchen
- 220 Volt Outlet, Countertop - Tile, Dishwasher, Garbage Disposal, Hood Over Range, Hookups - Ice Maker, Oven - Self Cleaning, Oven Range - Electric, Refrigerator
- Cooling
- None
- Dining Room
- Dining Area in Living Room, No Formal Dining Room
- Disclosures
- NHDS Report
- Family Room
- No Family Room
- Flooring
- Carpet, Laminate, Tile
- Foundation
- Concrete Slab
- Fire Place
- Living Room, Wood Burning
- Heating
- Fireplace, Gas, Wall Furnace
- Laundry
- Electricity Hookup (110V), Inside, Other
- Views
- Neighborhood
- Architectural Style
- Contemporary
- Fee
- Unavailable
MLS and other Information regarding properties for sale as shown in Theo have been obtained from various sources such as sellers, public records, agents and other third parties. This information may relate to the condition of the property, permitted or unpermitted uses, zoning, square footage, lot size/acreage or other matters affecting value or desirability. Unless otherwise indicated in writing, neither brokers, agents nor Theo have verified, or will verify, such information. If any such information is important to buyer in determining whether to buy, the price to pay or intended use of the property, buyer is urged to conduct their own investigation with qualified professionals, satisfy themselves with respect to that information, and to rely solely on the results of that investigation.
School data provided by GreatSchools. School service boundaries are intended to be used as reference only. To verify enrollment eligibility for a property, contact the school directly.
