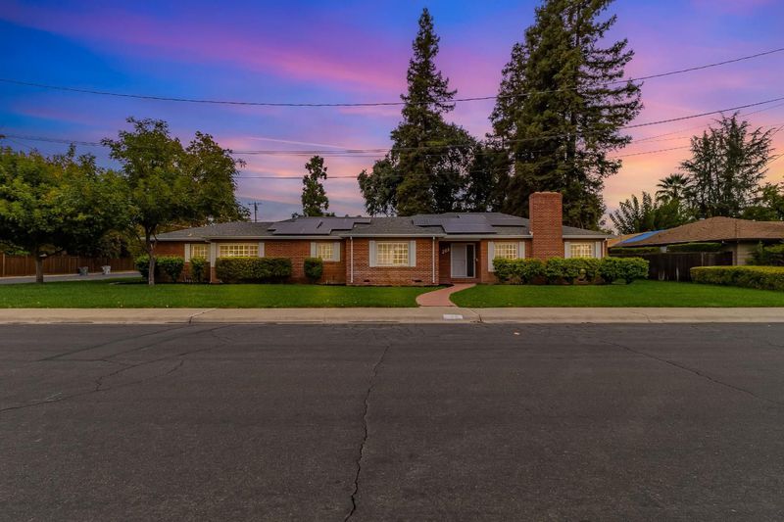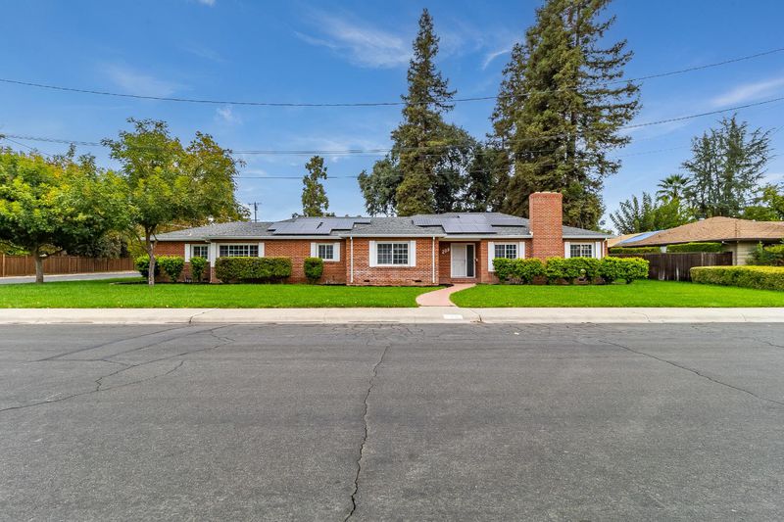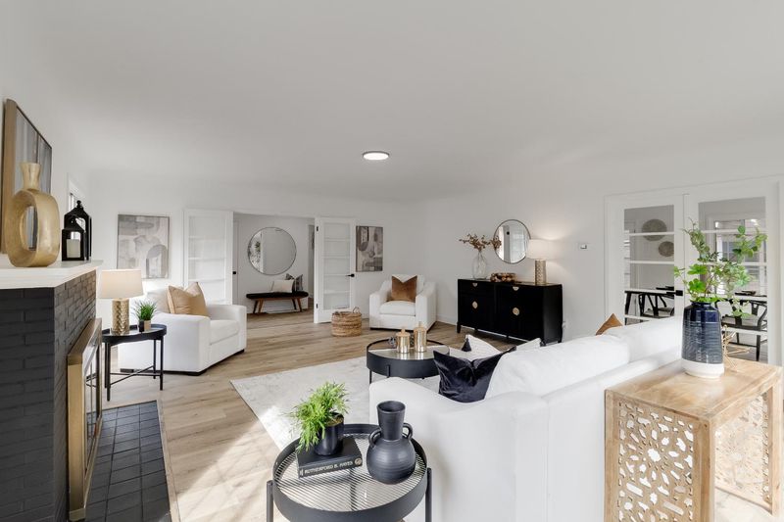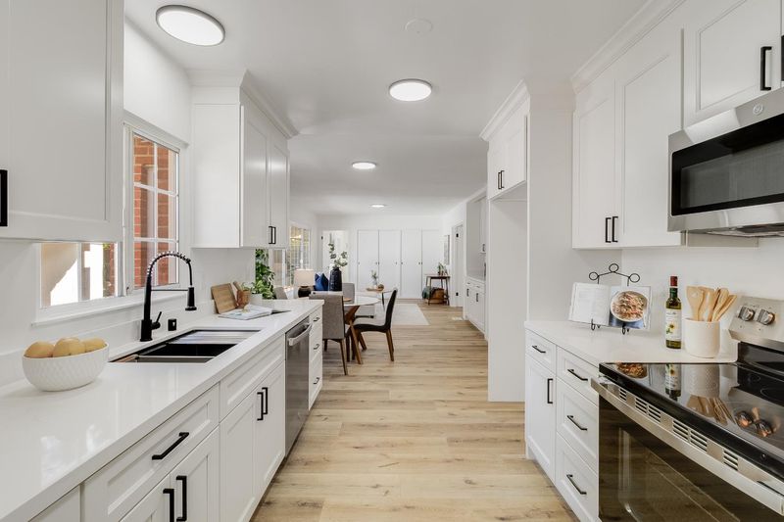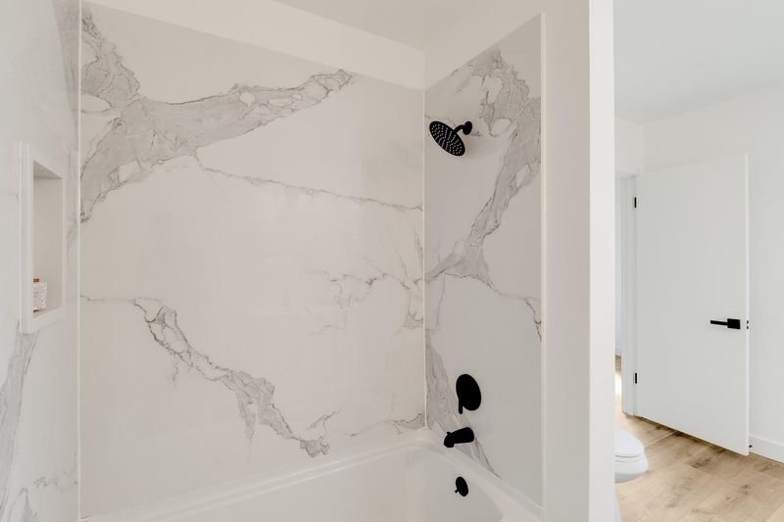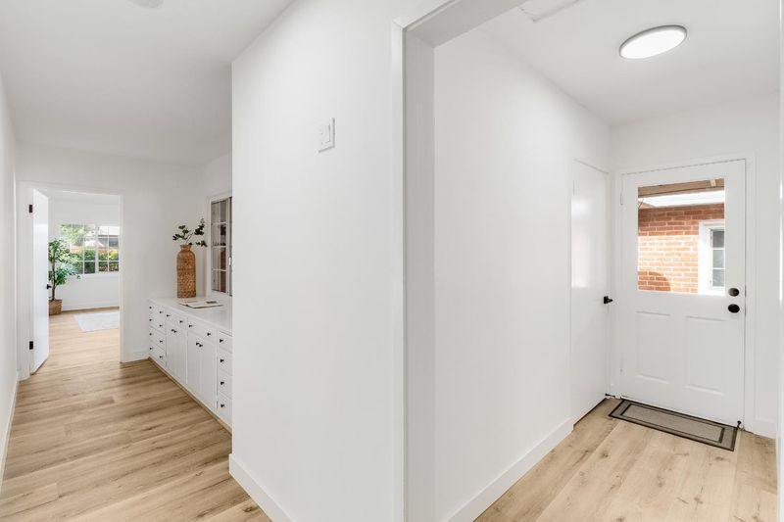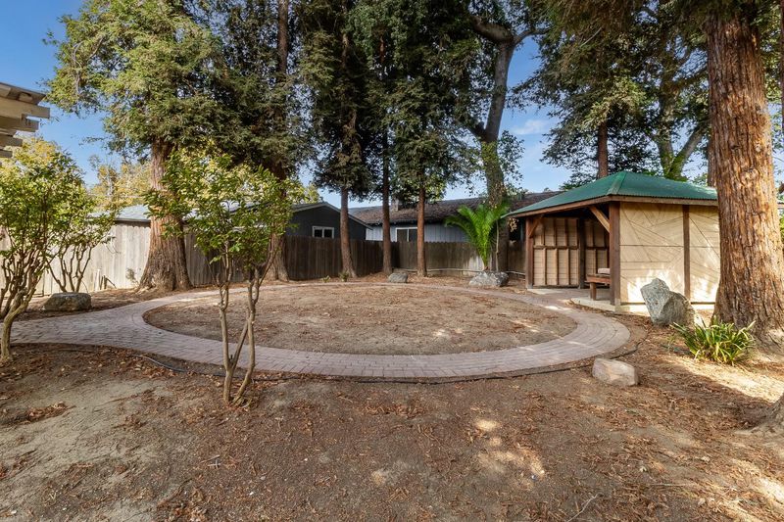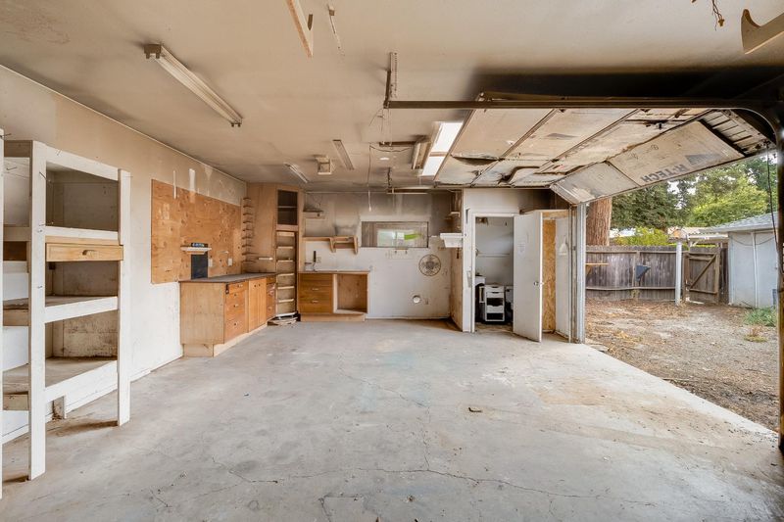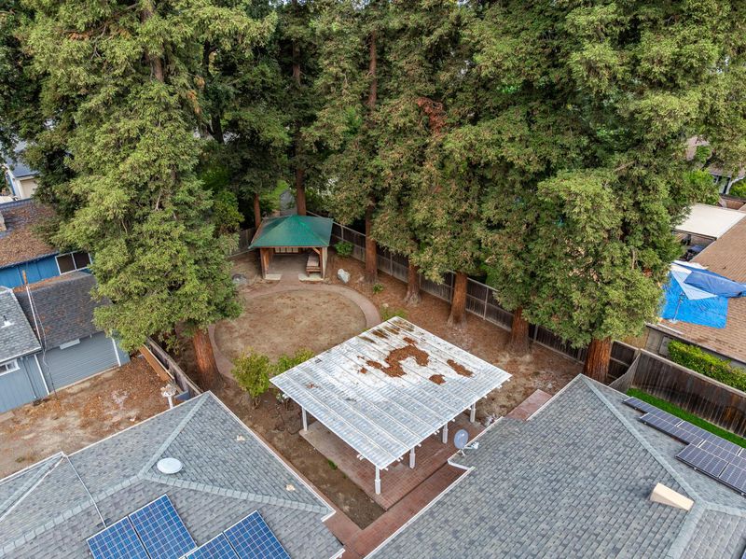
$949,000
2,516
SQ FT
$377
SQ/FT
205 Bartlett Avenue
@ Clevland St - Central Woodland, Woodland
- 3 Bed
- 2 Bath
- 0 Park
- 2,516 sqft
- Woodland
-

-
Sat Oct 11, 12:00 pm - 3:00 pm
Welcome to 205 Bartlett Ave -- a beautifully remodeled Woodland gem that perfectly blends modern upgrades with its timeless vintage charm. The main home offers over 2,500 sq ft of completely updated living space, featuring new luxury flooring, fresh paint, a fully remodeled kitchen with new cabinets, countertops, and appliances, and stunningly updated bathrooms. Step outside to your newly landscaped front yard with a brand-new sprinkler system and lush green grass -- true curb appeal that sets the tone. Behind the main home, you'll find a fully remodeled detached studio/ADU, ideal for guests or rental income. Plus, a spacious workshop with its own private driveway and entry -- already equipped with plumbing and electricity -- provides incredible potential for a second ADU conversion or a dream workspace. A rare opportunity to own a move-in ready, multi-use property offering flexibility, function, and income potential in one of Woodland's most desirable neighborhoods.
- Days on Market
- 2 days
- Current Status
- Active
- Original Price
- $949,000
- List Price
- $949,000
- On Market Date
- Oct 6, 2025
- Property Type
- Single Family Residence
- Area
- Central Woodland
- Zip Code
- 95695
- MLS ID
- 225129953
- APN
- 006-293-012-000
- Year Built
- 1951
- Stories in Building
- Unavailable
- Possession
- Close Of Escrow
- Data Source
- BAREIS
- Origin MLS System
Dingle Elementary School
Public K-6 Elementary
Students: 338 Distance: 0.3mi
Woodland Community Day School
Public K-6 Opportunity Community
Students: 5 Distance: 0.3mi
Woodland Adult Education
Public n/a Adult Education
Students: NA Distance: 0.3mi
Douglass Middle School
Public 7-8 Combined Elementary And Secondary
Students: 897 Distance: 0.3mi
Gibson Elementary School
Public K-6 Elementary
Students: 511 Distance: 0.4mi
Community Christian Academy
Private K-8 Elementary, Middle, Religious, Coed
Students: 7 Distance: 0.5mi
- Bed
- 3
- Bath
- 2
- Parking
- 0
- Detached, Garage Door Opener, Garage Facing Side
- SQ FT
- 2,516
- SQ FT Source
- Assessor Auto-Fill
- Lot SQ FT
- 18,130.0
- Lot Acres
- 0.4162 Acres
- Kitchen
- Pantry Cabinet, Quartz Counter, Kitchen/Family Combo
- Cooling
- Ceiling Fan(s), Central
- Dining Room
- Formal Room, Dining/Family Combo, Formal Area
- Living Room
- Great Room
- Flooring
- Vinyl
- Foundation
- Concrete
- Fire Place
- Brick, Living Room
- Heating
- Central, Fireplace(s)
- Laundry
- Hookups Only
- Main Level
- Bedroom(s), Living Room, Dining Room, Family Room, Primary Bedroom, Full Bath(s), Kitchen, Street Entrance
- Possession
- Close Of Escrow
- Basement
- Partial
- Fee
- $0
MLS and other Information regarding properties for sale as shown in Theo have been obtained from various sources such as sellers, public records, agents and other third parties. This information may relate to the condition of the property, permitted or unpermitted uses, zoning, square footage, lot size/acreage or other matters affecting value or desirability. Unless otherwise indicated in writing, neither brokers, agents nor Theo have verified, or will verify, such information. If any such information is important to buyer in determining whether to buy, the price to pay or intended use of the property, buyer is urged to conduct their own investigation with qualified professionals, satisfy themselves with respect to that information, and to rely solely on the results of that investigation.
School data provided by GreatSchools. School service boundaries are intended to be used as reference only. To verify enrollment eligibility for a property, contact the school directly.
