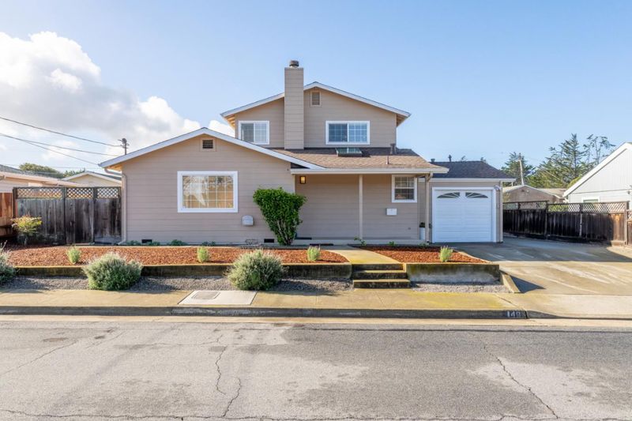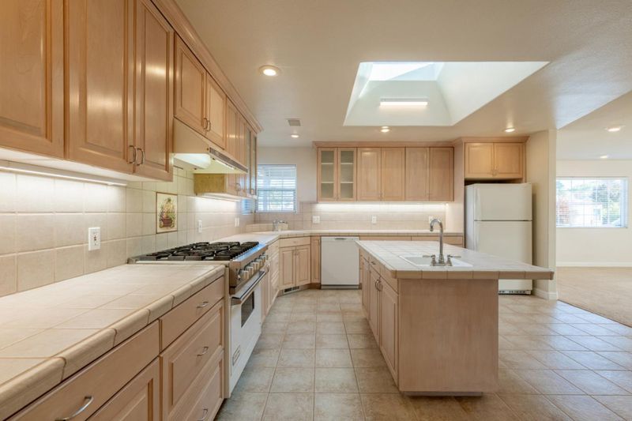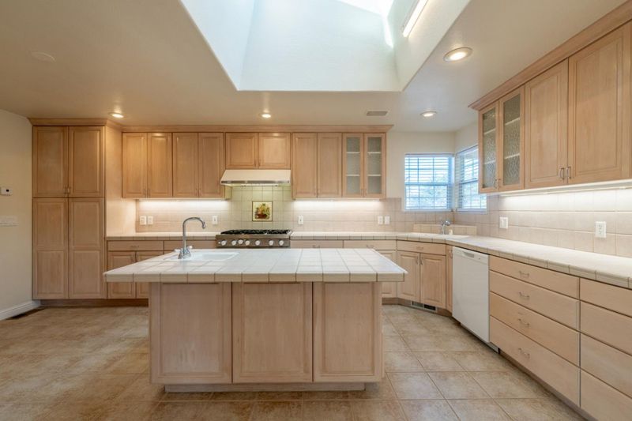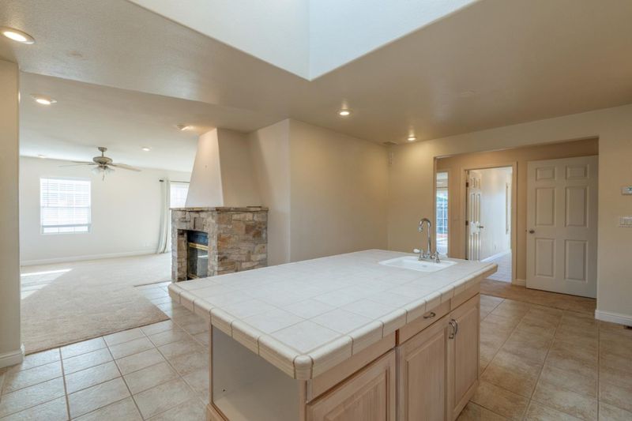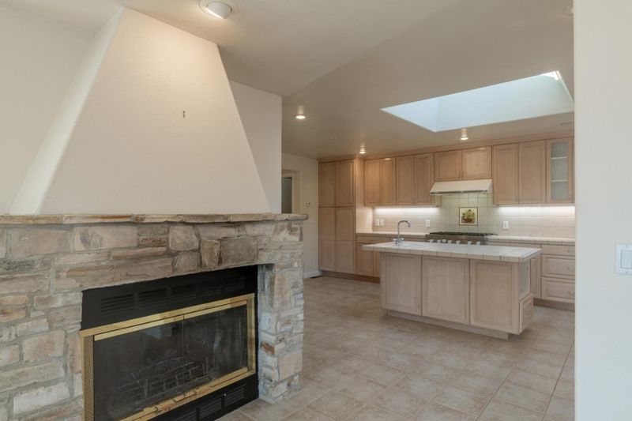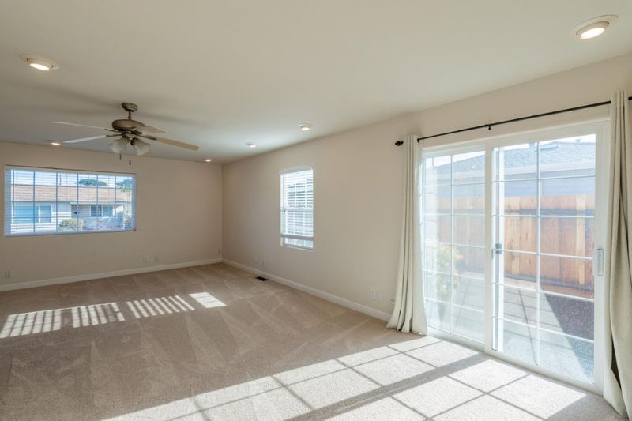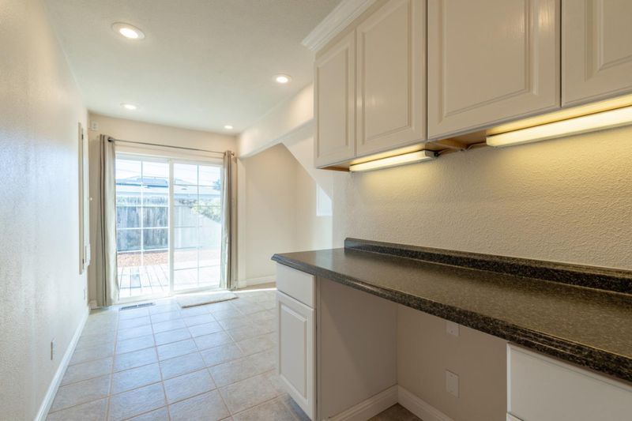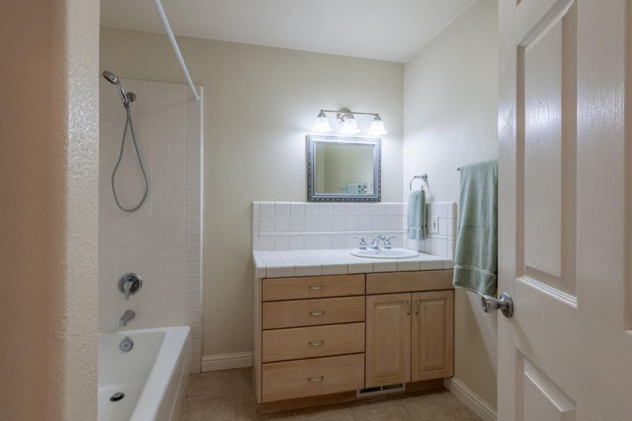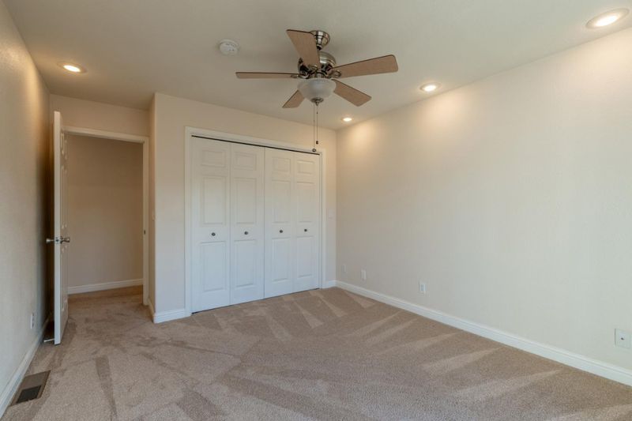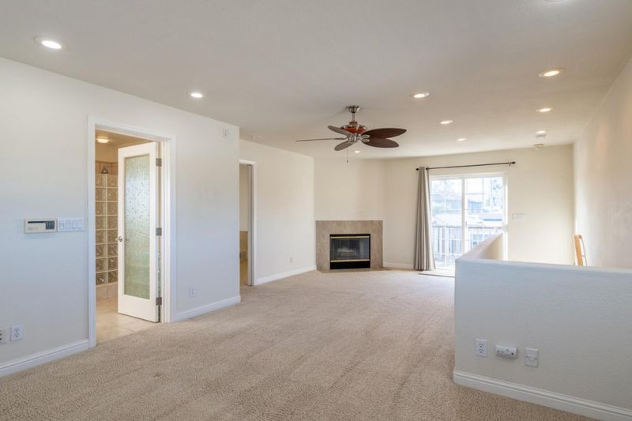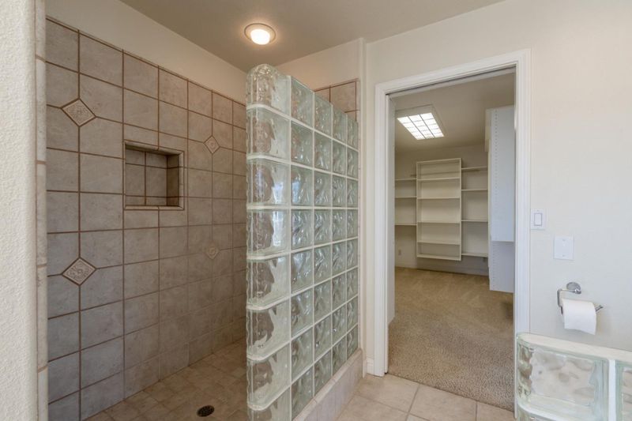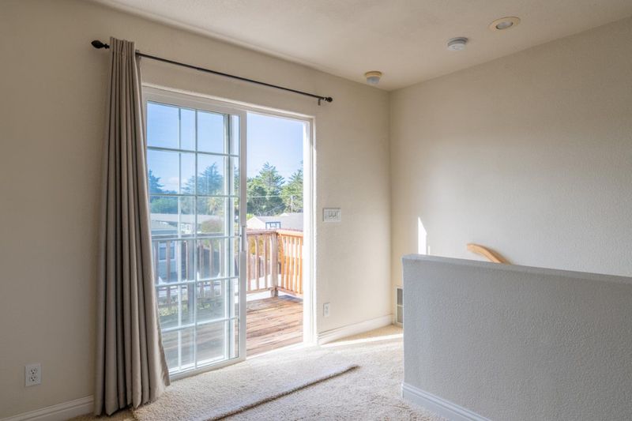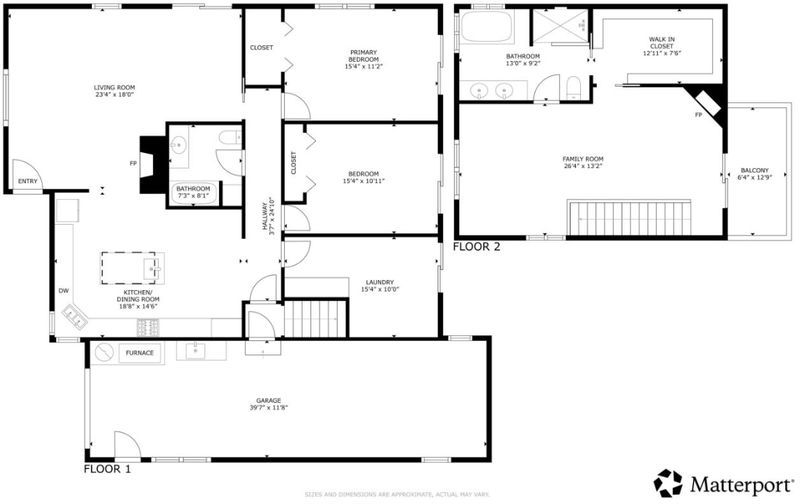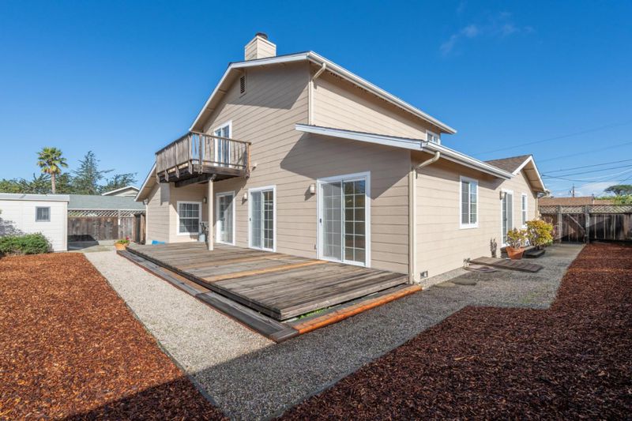
$1,119,000
1,996
SQ FT
$561
SQ/FT
140 John Street
@ Montecito - 124 - Villa Del Monte, Del Monte Grove/Laguna Grande, Monterey
- 3 Bed
- 2 Bath
- 5 Park
- 1,996 sqft
- MONTEREY
-

-
Sun Nov 23, 1:00 pm - 3:00 pm
Discover this bright and welcoming Monterey home featuring 3 bedrooms and 2 bathrooms, thoughtfully designed for comfort and versatility. The expansive, light-filled kitchen showcases generous tile surfaces, a commercial range, and dual sinks an ideal space for cooking and gathering. An oversized laundry room adds convenience, with both downstairs bedrooms and the laundry offering direct access to the backyard. The deep, finished garage allows for tandem parking or the opportunity to imagine alternative uses such as a potential JADU (buyer to verify with the City of Monterey), home gym, or office. A classic Carmel-stone fireplace anchors the living area with warmth and character. The upstairs primary suite offers a peaceful retreat with a spacious ensuite bath, featuring a large tub and separate shower that open to a walk-in closet. A private view balcony fills the space with natural light. Additional highlights include a new roof (October 2025) and recently completed landscaping. The property underwent an extensive, permitted remodel in 1998, providing enduring quality and thoughtful upgrades throughout.
- Days on Market
- 4 days
- Current Status
- Active
- Original Price
- $1,119,000
- List Price
- $1,119,000
- On Market Date
- Nov 19, 2025
- Property Type
- Single Family Home
- Area
- 124 - Villa Del Monte, Del Monte Grove/Laguna Grande
- Zip Code
- 93940
- MLS ID
- ML82027933
- APN
- 013-046-006-000
- Year Built
- 1941
- Stories in Building
- 2
- Possession
- COE
- Data Source
- MLSL
- Origin MLS System
- MLSListings, Inc.
Bay View Academy
Charter K-8
Students: 496 Distance: 0.3mi
Santa Catalina School
Private 10-12 Religious, All Female, Boarding And Day, Nonprofit
Students: 230 Distance: 0.8mi
Monterey Bay Christian School
Private K-8 Elementary, Religious, Coed
Students: 100 Distance: 1.1mi
Del Rey Woods Elementary School
Public K-5 Elementary, Yr Round
Students: 413 Distance: 1.3mi
Trinity Christian High School
Private 9-12 Religious, Nonprofit
Students: 120 Distance: 1.6mi
Webb Home School
Private K-8
Students: NA Distance: 1.7mi
- Bed
- 3
- Bath
- 2
- Double Sinks, Full on Ground Floor, Primary - Oversized Tub, Primary - Stall Shower(s), Primary - Tub with Jets, Shower over Tub - 1, Tile
- Parking
- 5
- Attached Garage, Guest / Visitor Parking, Off-Street Parking, Room for Oversized Vehicle, Tandem Parking
- SQ FT
- 1,996
- SQ FT Source
- Unavailable
- Lot SQ FT
- 5,893.0
- Lot Acres
- 0.135285 Acres
- Kitchen
- Cooktop - Gas, Countertop - Tile, Dishwasher, Exhaust Fan, Freezer, Garbage Disposal, Hood Over Range, Island, Island with Sink, Oven - Gas, Oven Range - Gas, Refrigerator, Skylight
- Cooling
- Ceiling Fan
- Dining Room
- Breakfast Nook, Eat in Kitchen
- Disclosures
- NHDS Report
- Family Room
- Separate Family Room
- Flooring
- Carpet, Tile
- Foundation
- Concrete Block, Crawl Space
- Fire Place
- Family Room, Primary Bedroom
- Heating
- Central Forced Air - Gas, Gas
- Laundry
- Electricity Hookup (110V), Gas Hookup, In Utility Room
- Views
- Neighborhood
- Possession
- COE
- Architectural Style
- Traditional
- Fee
- Unavailable
MLS and other Information regarding properties for sale as shown in Theo have been obtained from various sources such as sellers, public records, agents and other third parties. This information may relate to the condition of the property, permitted or unpermitted uses, zoning, square footage, lot size/acreage or other matters affecting value or desirability. Unless otherwise indicated in writing, neither brokers, agents nor Theo have verified, or will verify, such information. If any such information is important to buyer in determining whether to buy, the price to pay or intended use of the property, buyer is urged to conduct their own investigation with qualified professionals, satisfy themselves with respect to that information, and to rely solely on the results of that investigation.
School data provided by GreatSchools. School service boundaries are intended to be used as reference only. To verify enrollment eligibility for a property, contact the school directly.
