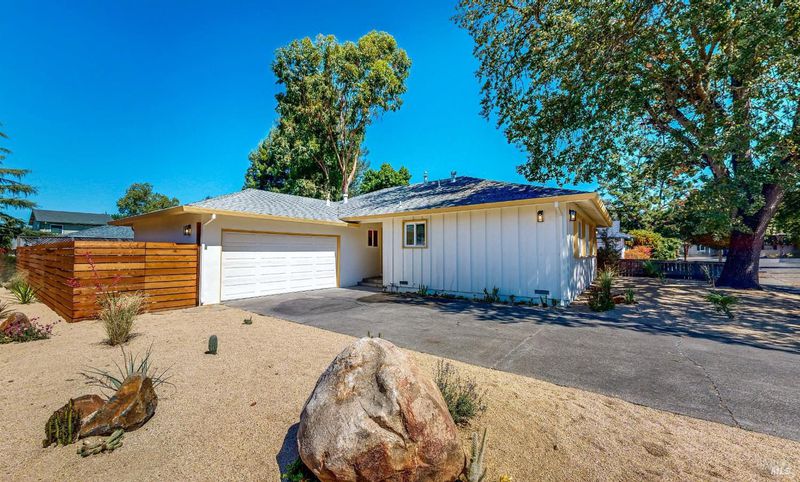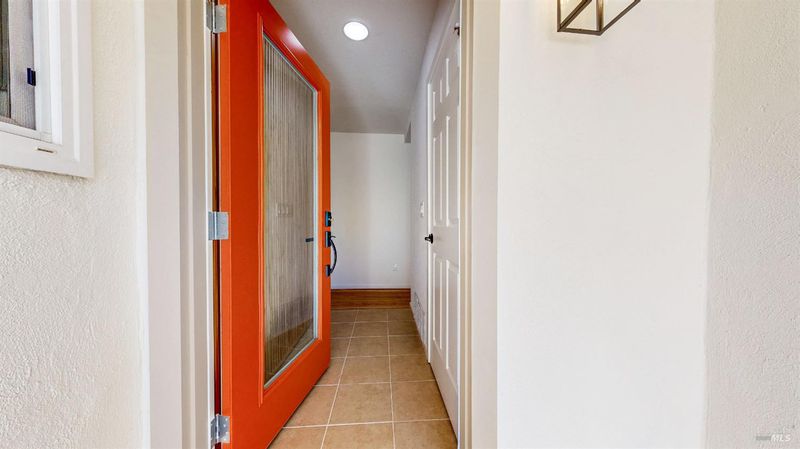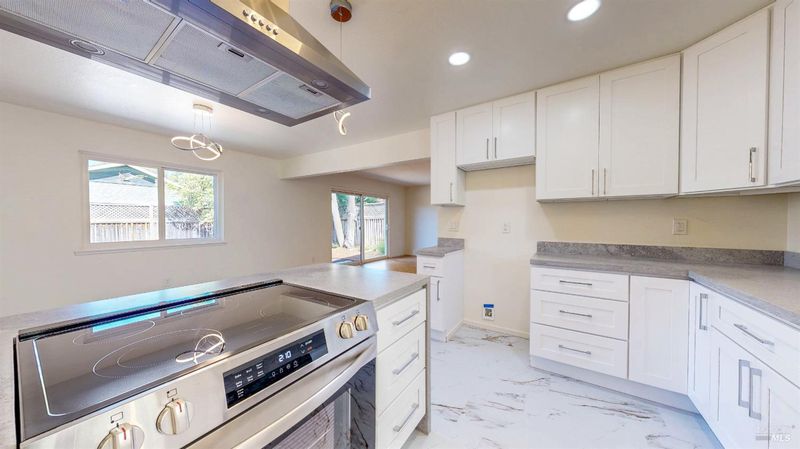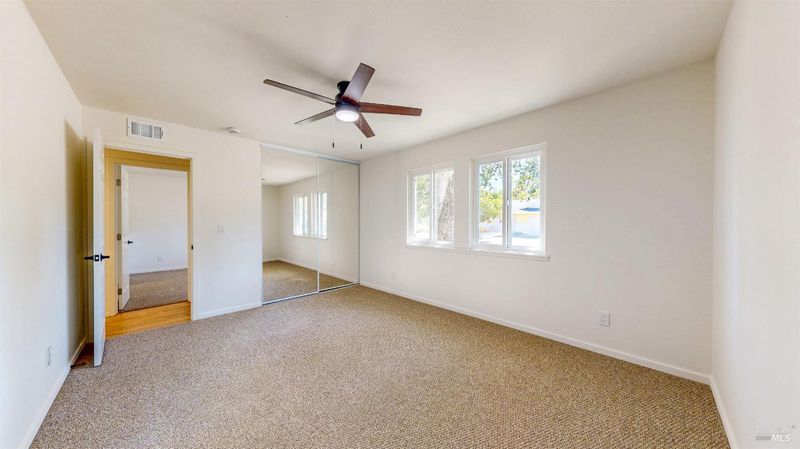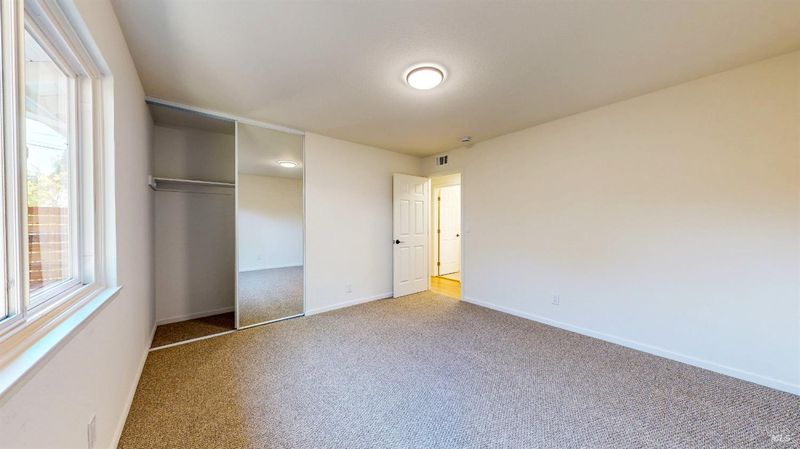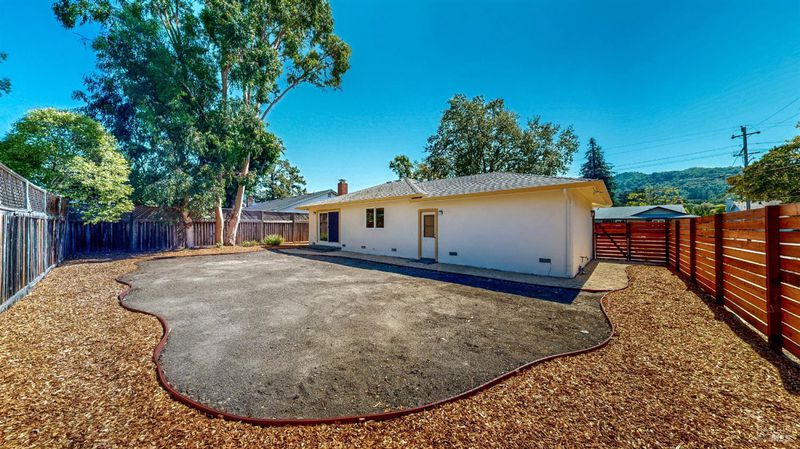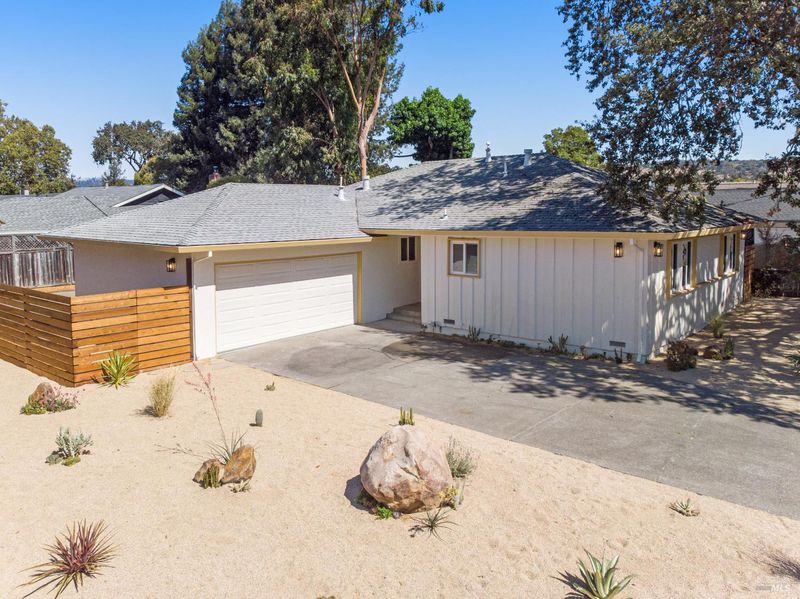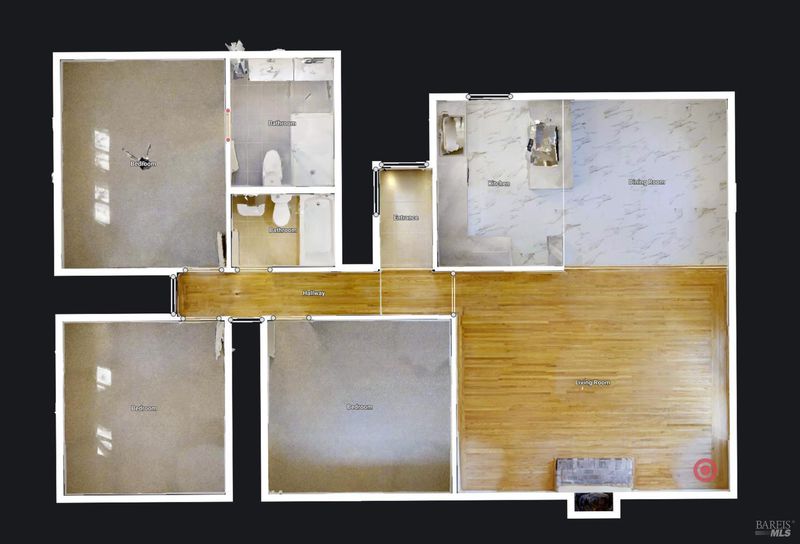
$779,000
1,360
SQ FT
$573
SQ/FT
2257 Yucca Street
@ Cactus Ave - Santa Rosa-Southeast, Santa Rosa
- 3 Bed
- 2 Bath
- 6 Park
- 1,360 sqft
- Santa Rosa
-

Charmingly remodeled Bennett Valley home! This truly turnkey gem features a stunning kitchen with waterfall quartz counters, stainless appliances, artistic lighting and luxury vinyl plank flooring. It also boasts fresh paint, new interior doors, new lighting, new furnace, new garage door, new rain gutters + downspouts, refinished hardwood flooring, and dual-pane windows. The bathrooms have been tastefully redesigned with a sleek, modern aesthetic, and the bedrooms feature brand-new carpeting. The spacious back yard with attractive fence invites relaxation and creativity, while the front and side yards highlight drought-resistant landscaping with an efficient irrigation system. Clear Pest Report. Ideally situated just a 4-minute stroll from the Safeway shopping center, and near Bennett Valley Golf Course and Galvin Park.
- Days on Market
- 4 days
- Current Status
- Active
- Original Price
- $779,000
- List Price
- $779,000
- On Market Date
- Nov 19, 2025
- Property Type
- Single Family Residence
- Area
- Santa Rosa-Southeast
- Zip Code
- 95401
- MLS ID
- 325099208
- APN
- 014-662-013-000
- Year Built
- 1963
- Stories in Building
- Unavailable
- Possession
- Close Of Escrow
- Data Source
- BAREIS
- Origin MLS System
Yulupa Elementary School
Public K-3 Elementary
Students: 598 Distance: 0.3mi
Sierra School Of Sonoma County
Private K-12
Students: 41 Distance: 0.5mi
Strawberry Elementary School
Public 4-6 Elementary
Students: 397 Distance: 0.8mi
Spring Creek Matanzas Charter School
Charter K-6 Elementary
Students: 533 Distance: 0.8mi
Rincon School
Private 10-12 Special Education, Secondary, All Male, Coed
Students: 5 Distance: 0.9mi
Sonoma Academy
Private 9-12 Secondary, Nonprofit
Students: 330 Distance: 1.1mi
- Bed
- 3
- Bath
- 2
- Double Sinks, Low-Flow Toilet(s), Multiple Shower Heads, Shower Stall(s)
- Parking
- 6
- Attached, Garage Door Opener, Side-by-Side
- SQ FT
- 1,360
- SQ FT Source
- Assessor Auto-Fill
- Lot SQ FT
- 6,395.0
- Lot Acres
- 0.1468 Acres
- Kitchen
- Quartz Counter
- Cooling
- Ceiling Fan(s)
- Flooring
- Carpet, Tile, Vinyl, Wood
- Foundation
- Concrete Perimeter
- Fire Place
- Brick, Living Room, Wood Burning
- Heating
- Central, Natural Gas
- Laundry
- Hookups Only, In Garage
- Main Level
- Bedroom(s), Dining Room, Full Bath(s), Garage, Kitchen, Living Room, Primary Bedroom, Street Entrance
- Possession
- Close Of Escrow
- Fee
- $0
MLS and other Information regarding properties for sale as shown in Theo have been obtained from various sources such as sellers, public records, agents and other third parties. This information may relate to the condition of the property, permitted or unpermitted uses, zoning, square footage, lot size/acreage or other matters affecting value or desirability. Unless otherwise indicated in writing, neither brokers, agents nor Theo have verified, or will verify, such information. If any such information is important to buyer in determining whether to buy, the price to pay or intended use of the property, buyer is urged to conduct their own investigation with qualified professionals, satisfy themselves with respect to that information, and to rely solely on the results of that investigation.
School data provided by GreatSchools. School service boundaries are intended to be used as reference only. To verify enrollment eligibility for a property, contact the school directly.
