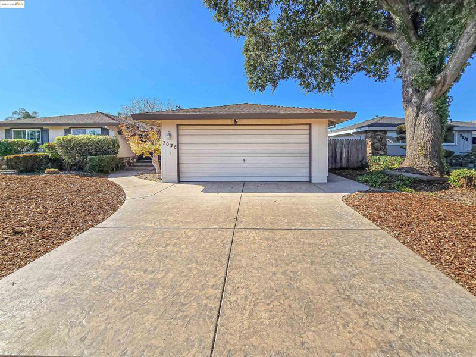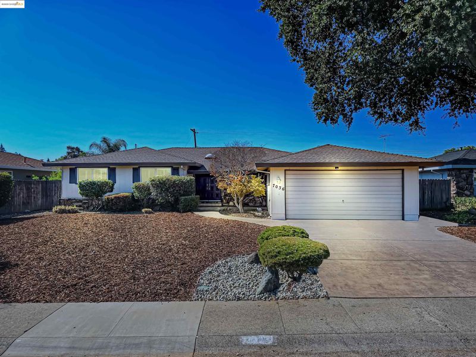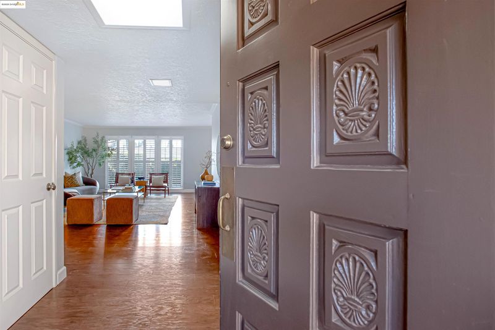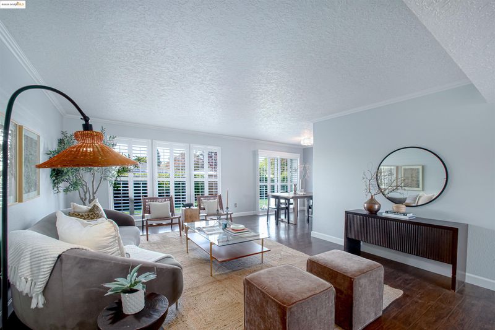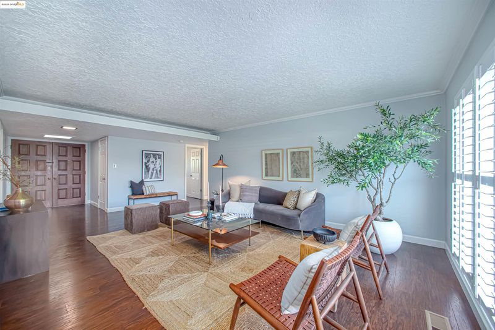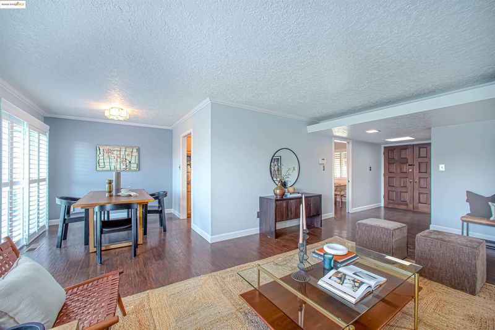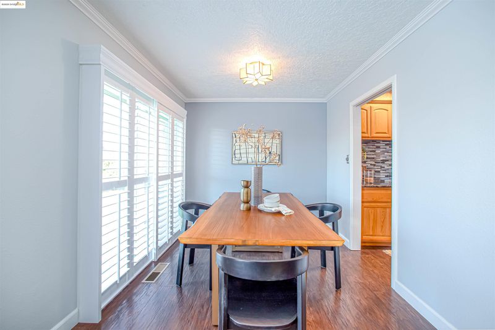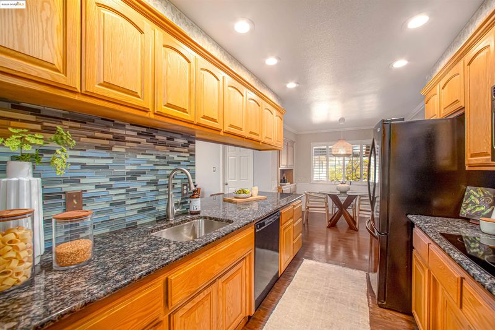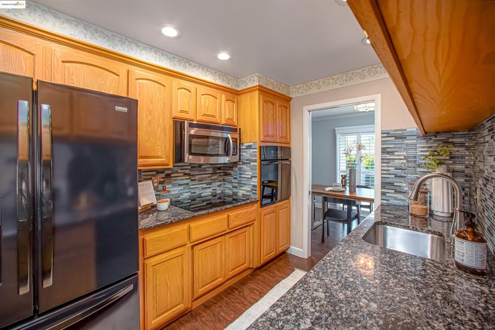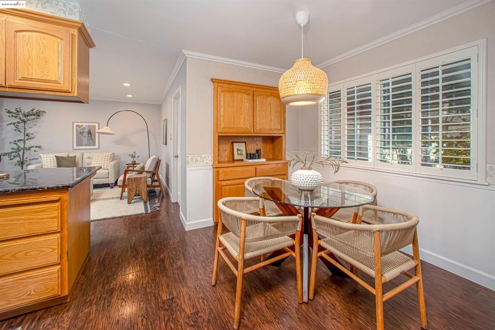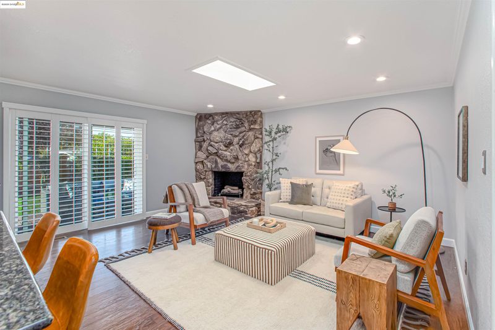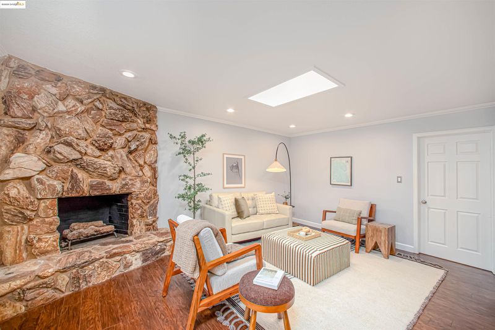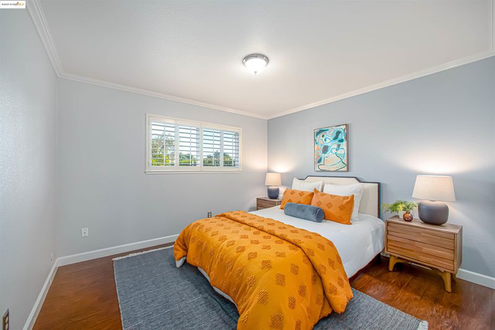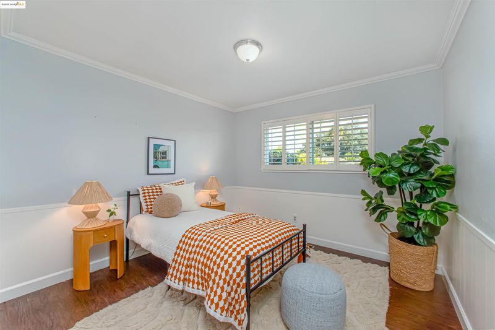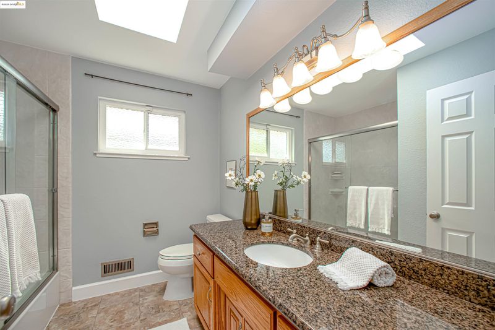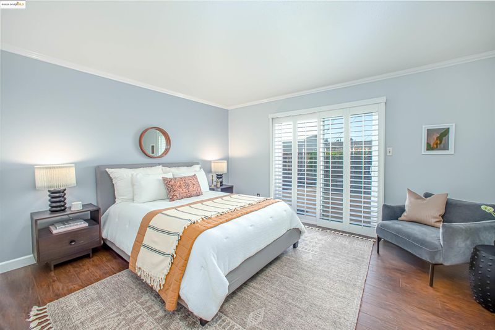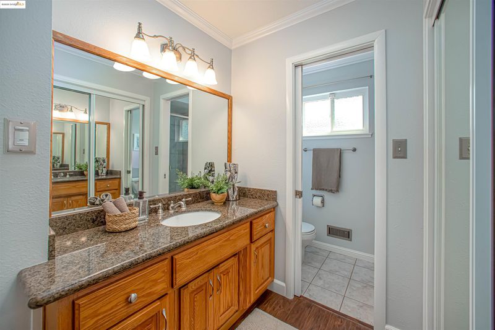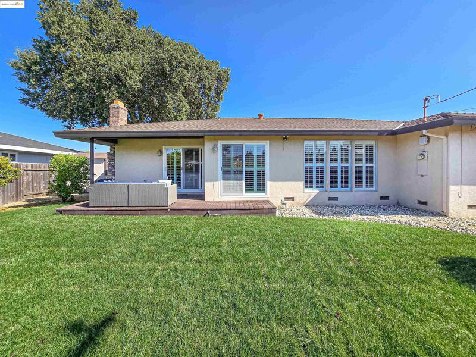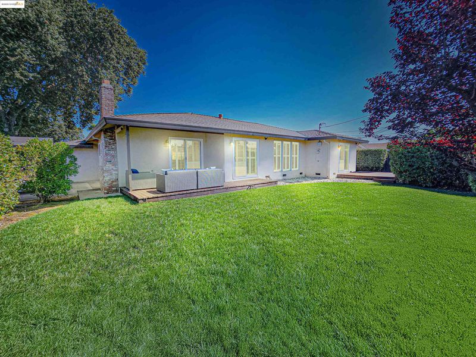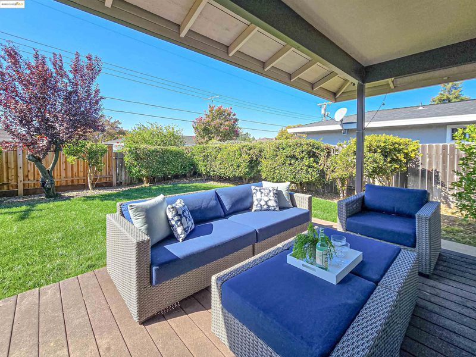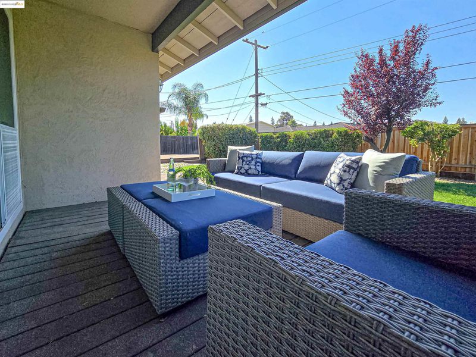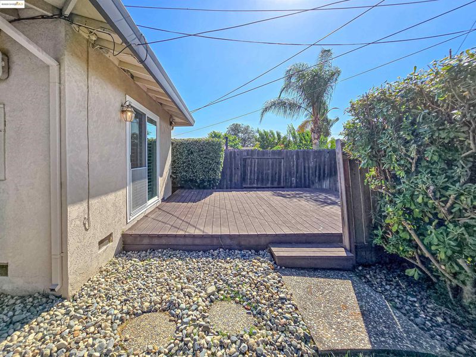
$599,000
1,825
SQ FT
$328
SQ/FT
7036 13Th St
@ South Land Park - Land Park, Sacramento
- 3 Bed
- 2 Bath
- 2 Park
- 1,825 sqft
- Sacramento
-

-
Sun Nov 23, 12:00 pm - 4:00 pm
OPEN ALL WEEKEND!
This is the kind of home that welcomes you before you step inside. Fresh landscaping frames the property and sets the stage for the comfort you feel throughout. Plantation shutters and dual pane windows fill the rooms with soft light and create a calm atmosphere from morning to night. Inside, the layout is thoughtful with three generous bedrooms and two large living rooms that give everyone space to relax. One living room centers around a wood burning fireplace that invites you to settle in. Pocket doors let you shift the mood of each room with a simple slide. The kitchen has updated appliances, and the home includes meaningful upgrades such as a new HVAC system, new plumbing with a new sewer line. Laminate flooring keeps daily living easy, and the laundry room offers a needed space along with a washer and dryer. The backyard is where this home truly opens up. Two decks look over a big yard that is perfect for gatherings or quiet evenings under the stars. A detached shed offers extra space for tools, storage, or the hobbies that deserve their own corner of the world. The location is a rare bonus with quick access to supermarkets, local cafés like Philz, the airport, and downtown. It is a home that feels lived in and loved, ready to become the start of a beautiful new chapter.
- Current Status
- New
- Original Price
- $599,000
- List Price
- $599,000
- On Market Date
- Nov 20, 2025
- Property Type
- Detached
- D/N/S
- Land Park
- Zip Code
- 95831
- MLS ID
- 41117852
- APN
- 0290423006000
- Year Built
- 1965
- Stories in Building
- 1
- Possession
- Close Of Escrow
- Data Source
- MAXEBRDI
- Origin MLS System
- Bridge AOR
Pony Express Elementary School
Public K-6 Elementary
Students: 408 Distance: 0.2mi
Caroline Wenzel Elementary School
Public K-6 Elementary
Students: 296 Distance: 0.6mi
John Bidwell Elementary School
Public K-6 Elementary
Students: 281 Distance: 0.9mi
Camellia Waldorf School
Private PK-8 Elementary, Coed
Students: 149 Distance: 0.9mi
Yav Pem Suab Academy - Preparing For The Future Charter
Charter K-6
Students: 466 Distance: 0.9mi
Land Park Academy, Freeport Campus
Private K-12 Special Education, Special Education Program, Combined Elementary And Secondary, Coed
Students: NA Distance: 1.0mi
- Bed
- 3
- Bath
- 2
- Parking
- 2
- Attached, Garage Faces Front, Garage Door Opener
- SQ FT
- 1,825
- SQ FT Source
- Public Records
- Lot SQ FT
- 8,712.0
- Lot Acres
- 0.2 Acres
- Pool Info
- None
- Kitchen
- Electric Range, Microwave, Range, Refrigerator, Dryer, Washer, Gas Water Heater, Breakfast Nook, Stone Counters, Electric Range/Cooktop, Range/Oven Built-in, Updated Kitchen
- Cooling
- Central Air
- Disclosures
- Disclosure Package Avail
- Entry Level
- Exterior Details
- Back Yard, Front Yard, Side Yard
- Flooring
- Laminate, Tile
- Foundation
- Fire Place
- Family Room, Wood Burning
- Heating
- Central, Fireplace(s)
- Laundry
- Dryer, Laundry Room, Washer
- Main Level
- 3 Bedrooms, 2 Baths, Laundry Facility, Main Entry
- Possession
- Close Of Escrow
- Basement
- Crawl Space
- Architectural Style
- Mid Century Modern
- Non-Master Bathroom Includes
- Shower Over Tub, Skylight(s), Tile, Updated Baths, Granite
- Construction Status
- Existing
- Additional Miscellaneous Features
- Back Yard, Front Yard, Side Yard
- Location
- Front Yard, Landscaped
- Roof
- Composition Shingles
- Fee
- Unavailable
MLS and other Information regarding properties for sale as shown in Theo have been obtained from various sources such as sellers, public records, agents and other third parties. This information may relate to the condition of the property, permitted or unpermitted uses, zoning, square footage, lot size/acreage or other matters affecting value or desirability. Unless otherwise indicated in writing, neither brokers, agents nor Theo have verified, or will verify, such information. If any such information is important to buyer in determining whether to buy, the price to pay or intended use of the property, buyer is urged to conduct their own investigation with qualified professionals, satisfy themselves with respect to that information, and to rely solely on the results of that investigation.
School data provided by GreatSchools. School service boundaries are intended to be used as reference only. To verify enrollment eligibility for a property, contact the school directly.
