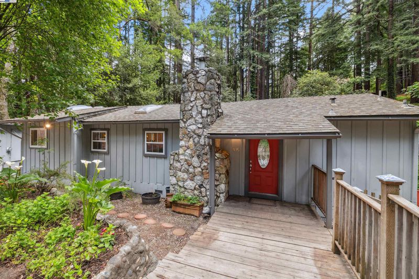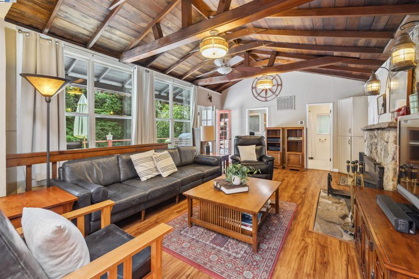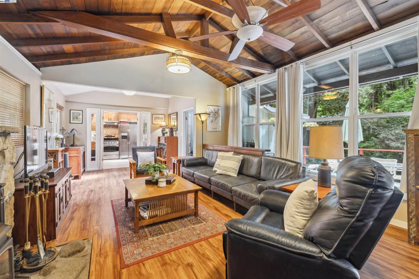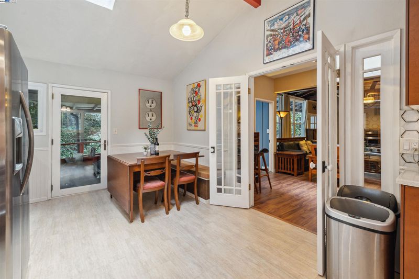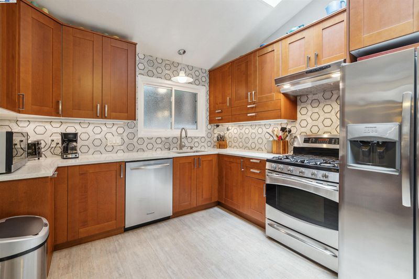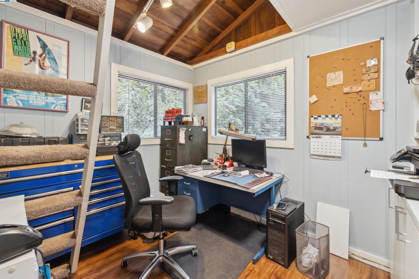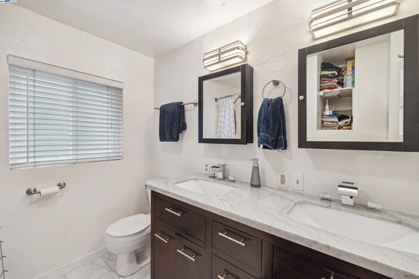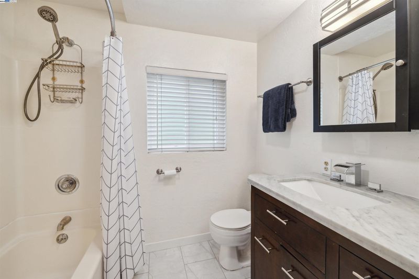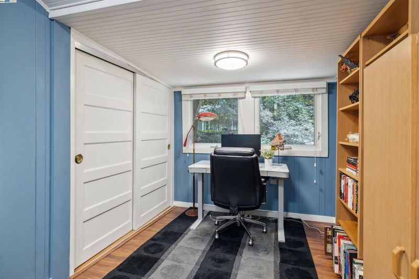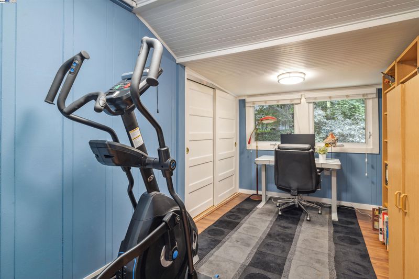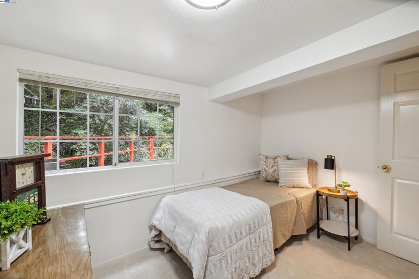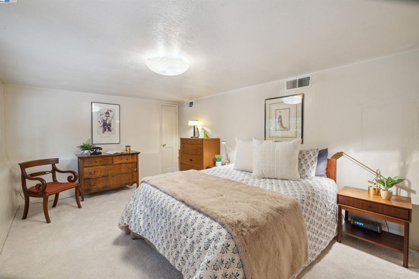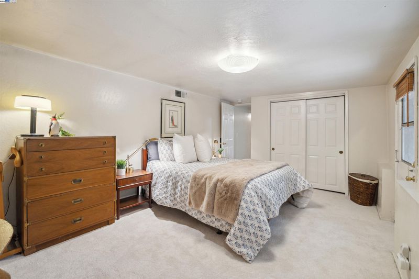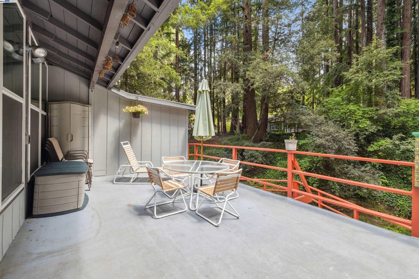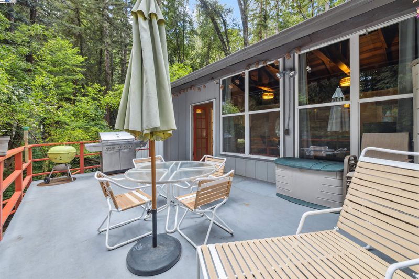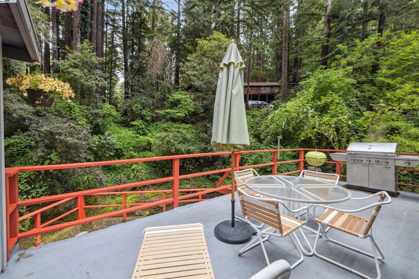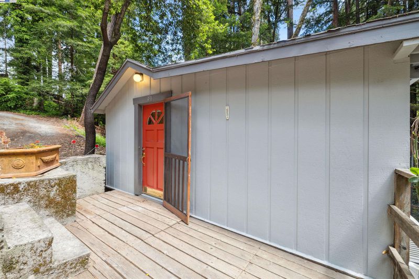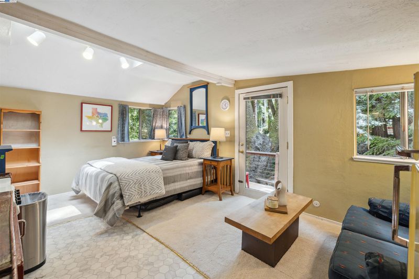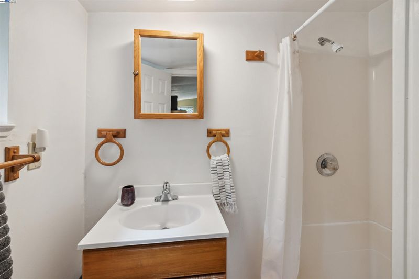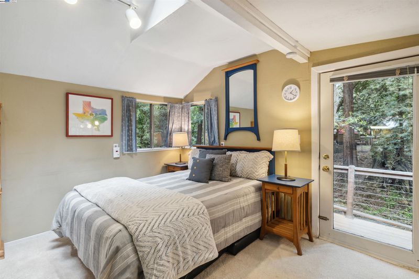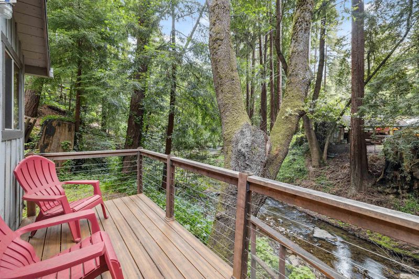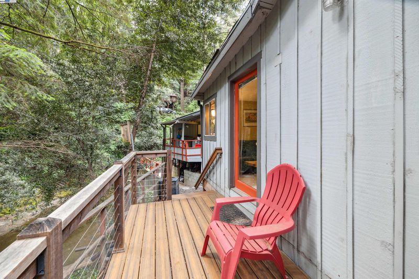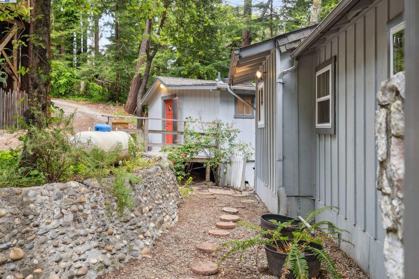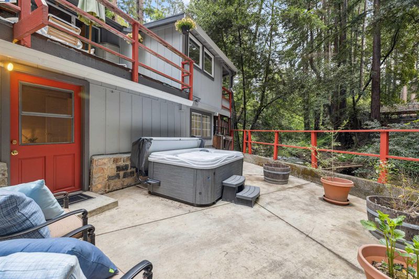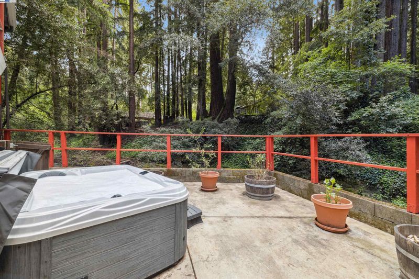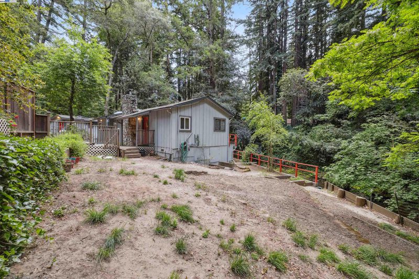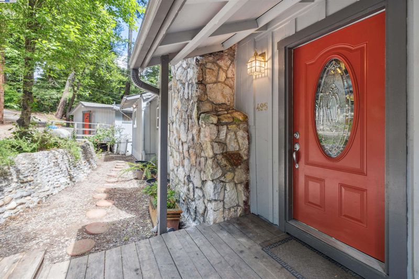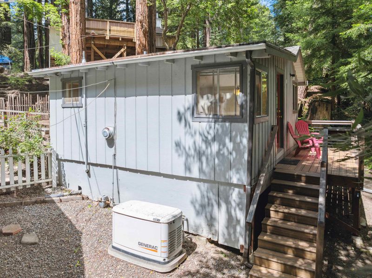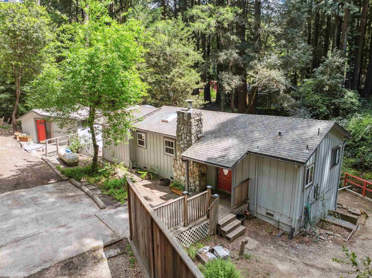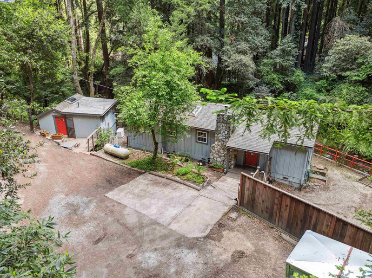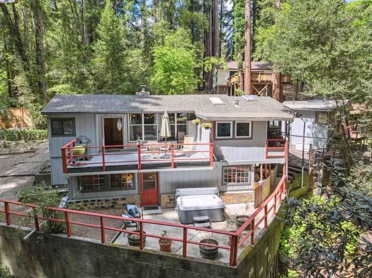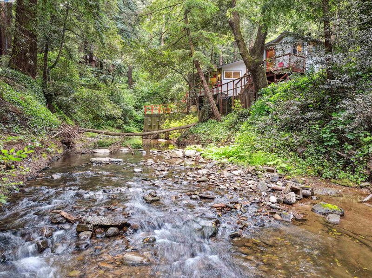
$785,000
1,338
SQ FT
$587
SQ/FT
495 Primavera Rd
@ Hwy 9 - Other, Boulder Creek
- 5 Bed
- 2 Bath
- 0 Park
- 1,338 sqft
- Boulder Creek
-

Fully inspected with reports available including passing the point of sale septic inspection. This affordable 4-bedroom, 1-bath single family home with separate studio ADU in the redwoods is in a peaceful and quiet neighborhood. Think mountain chalet cool meets everyday comfort. Amenities include stainless steel appliances, new carpets, sleek kitchen tile, new windows, and a whole-house generator. Redwood vaulted ceilings and tons of natural light make it feel like the outdoors are right there with you. Outside, it's a sunsoaked, waterfront paradise with 2 decks and a patio along the river offering a beautiful view, perfect for summer BBQs, entertaining or relaxing after a busy day. A fenced in yard has a garden and a play space for dogs. The hot tub is your front-row seat to the kind of stargazing you only get with zero light pollution. A detached ADU is ready and waiting for multigenerational living, working from home, or renting. In the winter the fireplace/wood stove keeps the whole house nice and snug. This home is midway between surf and Silicon Valley and just a block off highway 9 makes it easy to get you to work, school or entertainment as well as offering a scenic drive. 495 Primavera Rd isn't just a house, it's a lifestyle. Ready to make it yours?
- Current Status
- New
- Original Price
- $785,000
- List Price
- $785,000
- On Market Date
- Nov 21, 2025
- Property Type
- Detached
- D/N/S
- Other
- Zip Code
- 95006
- MLS ID
- 41118006
- APN
- 08335307
- Year Built
- 1937
- Stories in Building
- 2
- Possession
- Close Of Escrow
- Data Source
- MAXEBRDI
- Origin MLS System
- BAY EAST
Pacific Sands Academy
Private K-12
Students: 20 Distance: 0.1mi
Ocean Grove Charter School
Charter K-12 Combined Elementary And Secondary
Students: 2500 Distance: 1.1mi
Boulder Creek Elementary School
Public K-5 Elementary
Students: 510 Distance: 2.3mi
Sonlight Academy
Private 1-12 Religious, Coed
Students: NA Distance: 2.4mi
Bonny Doon Elementary School
Public K-6 Elementary
Students: 165 Distance: 6.5mi
San Lorenzo Valley Middle School
Public 6-8 Middle, Coed
Students: 519 Distance: 6.9mi
- Bed
- 5
- Bath
- 2
- Parking
- 0
- Off Street
- SQ FT
- 1,338
- SQ FT Source
- Assessor Auto-Fill
- Lot SQ FT
- 9,801.0
- Lot Acres
- 0.23 Acres
- Pool Info
- None
- Kitchen
- Dishwasher, Refrigerator, Dryer, Washer
- Cooling
- Ceiling Fan(s)
- Disclosures
- Nat Hazard Disclosure
- Entry Level
- Flooring
- Carpet
- Foundation
- Fire Place
- Pellet Stove, Wood Stove Insert
- Heating
- Forced Air, Fireplace(s)
- Laundry
- Dryer, Washer
- Upper Level
- 2 Bedrooms
- Main Level
- 1 Bedroom, 1 Bath, Other, Main Entry
- Possession
- Close Of Escrow
- Architectural Style
- Chalet
- Construction Status
- Existing
- Location
- 2 Houses / 1 Lot
- Roof
- Composition
- Water and Sewer
- Public
- Fee
- Unavailable
MLS and other Information regarding properties for sale as shown in Theo have been obtained from various sources such as sellers, public records, agents and other third parties. This information may relate to the condition of the property, permitted or unpermitted uses, zoning, square footage, lot size/acreage or other matters affecting value or desirability. Unless otherwise indicated in writing, neither brokers, agents nor Theo have verified, or will verify, such information. If any such information is important to buyer in determining whether to buy, the price to pay or intended use of the property, buyer is urged to conduct their own investigation with qualified professionals, satisfy themselves with respect to that information, and to rely solely on the results of that investigation.
School data provided by GreatSchools. School service boundaries are intended to be used as reference only. To verify enrollment eligibility for a property, contact the school directly.
