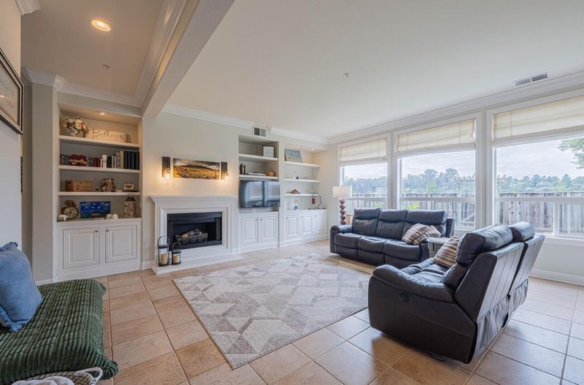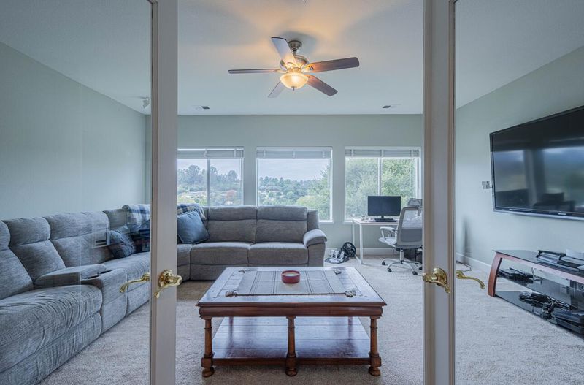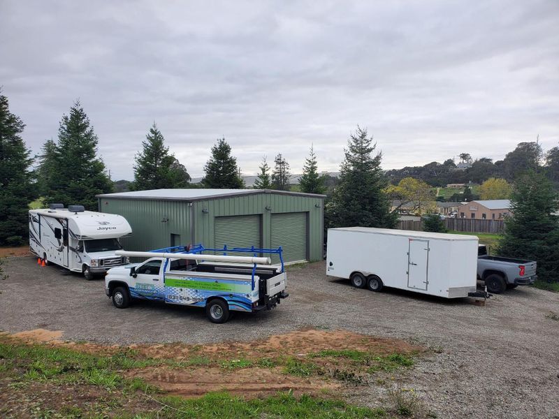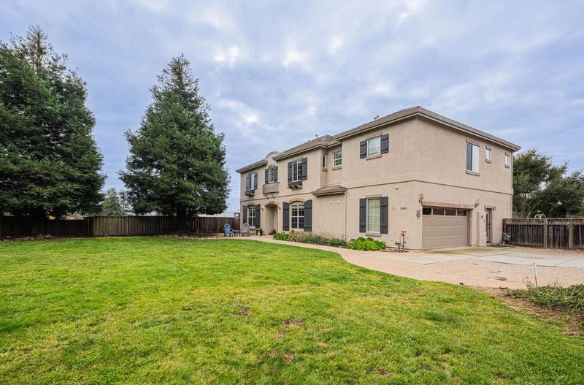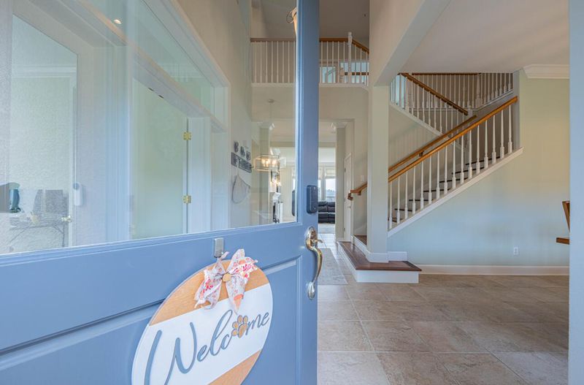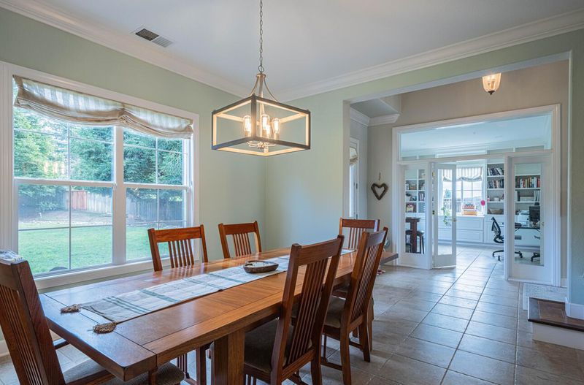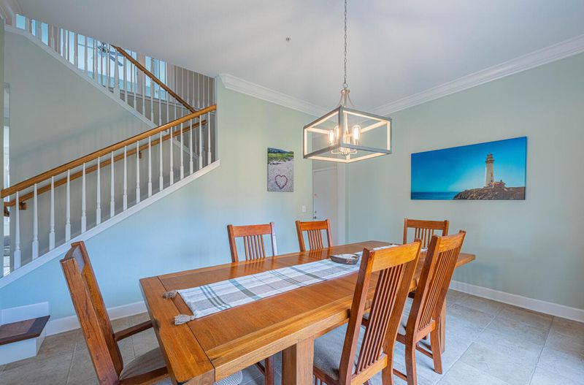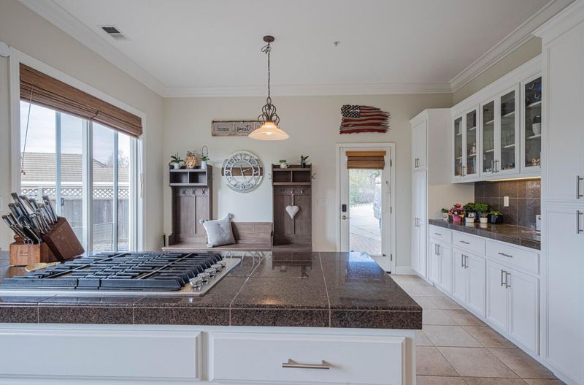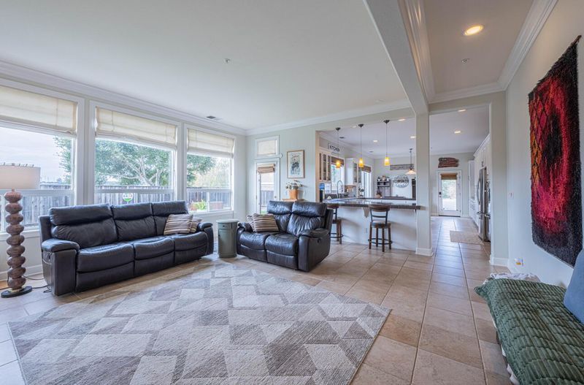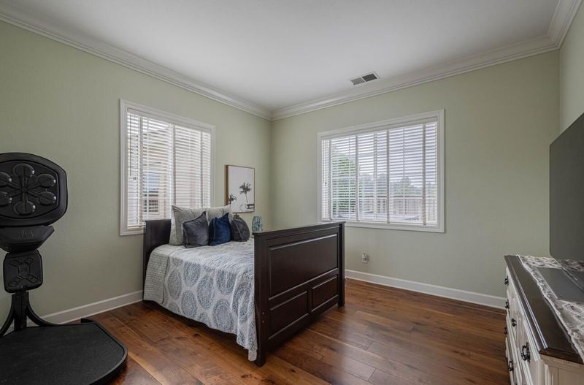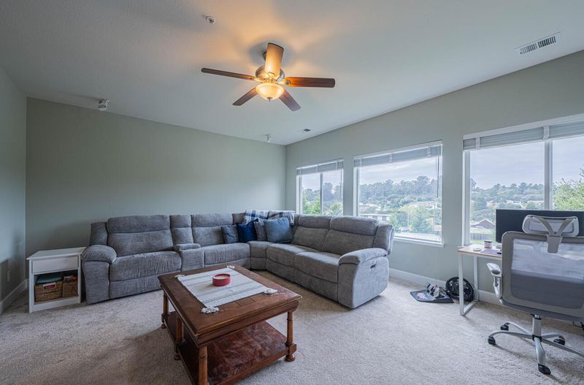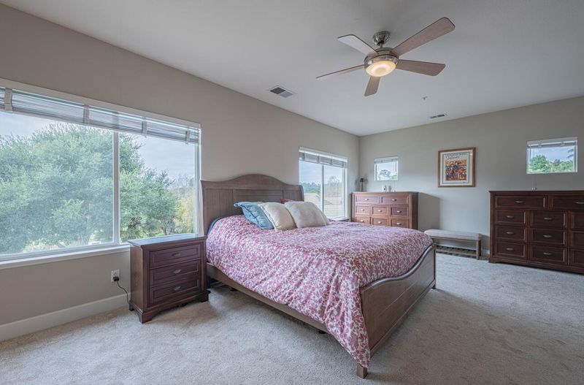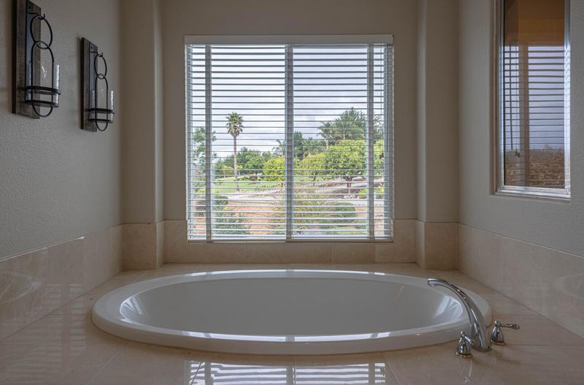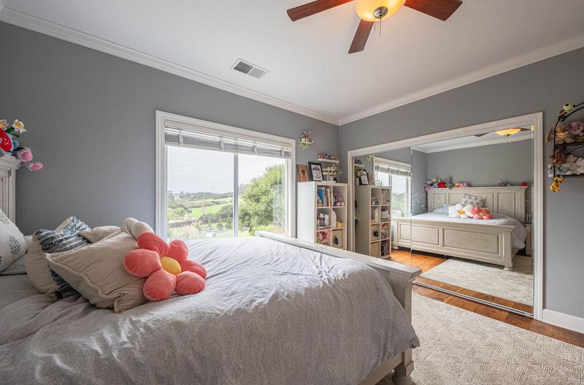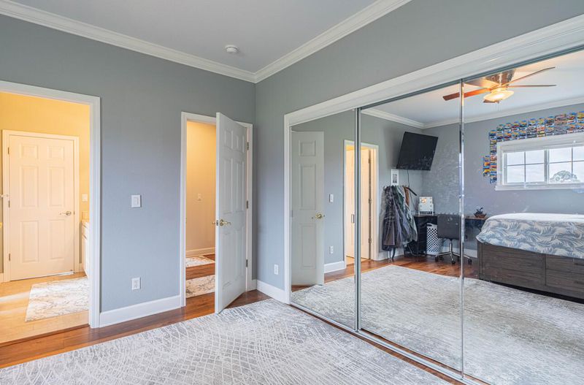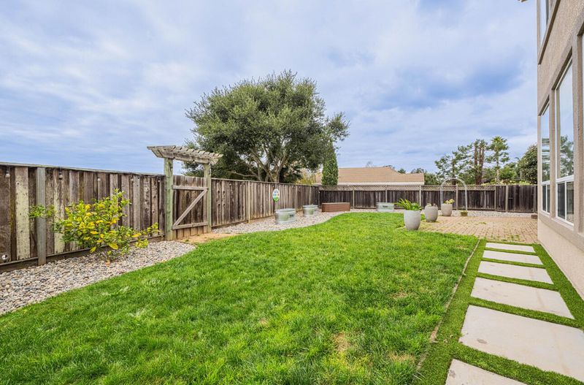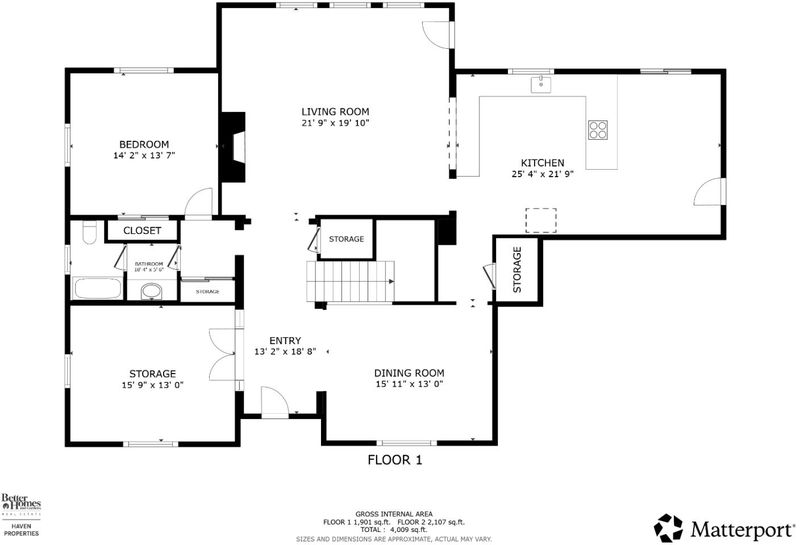
$1,549,900
4,247
SQ FT
$365
SQ/FT
17403 Avenida Los Altos
@ Pesante - 136 - Pesante,Crazy Horse Cyn,Salinas Cty Club,Harrison, Salinas
- 5 Bed
- 3 Bath
- 13 Park
- 4,247 sqft
- Salinas
-

Discover space, privacy, and modern comfort in this beautiful newer Mediterranean retreat on 1.21 usable acres in the gated Avenida Del Norte community. This home features soaring ceilings, an open-concept kitchen with granite counters, gas cooktop, double ovens, and a large family room ideal for entertaining. A formal dining room and dedicated office provide the perfect blend of work and leisure, while a bedroom and full bath on the main level make hosting guests effortless. Upstairs, the spacious primary suite includes a sitting/office area, walk-in closet, oversized soaking tub, and a separate marble shower. A media room and convenient upstairs laundry elevate everyday living. Recent upgrades include solar power, EV wiring, dual tankless instant hot water heaters, recirculation pump for instant hot water at each fixture, security system, fresh interior/exterior paint, dual-pane windows, tile and walnut flooring, energy-efficient fixtures and appliances, and a hot tub. Outside, enjoy a ton of parking (plenty of room for oversized vehicles), fenced areas, drought-tolerant landscaping, a 10'X14' shed, and a rare 1,212 sq. ft. metal shop w/ 10' roll up doors ideal for hobbies, or the car enthusiast. Private yet convenient to Hwy 101, Monterey, Santa Cruz and Silicon Valley.
- Days on Market
- 2 days
- Current Status
- Active
- Original Price
- $1,549,900
- List Price
- $1,549,900
- On Market Date
- Nov 20, 2025
- Property Type
- Single Family Home
- Area
- 136 - Pesante,Crazy Horse Cyn,Salinas Cty Club,Harrison
- Zip Code
- 93907
- MLS ID
- ML82027782
- APN
- 125-041-025-000
- Year Built
- 2000
- Stories in Building
- 2
- Possession
- Unavailable
- Data Source
- MLSL
- Origin MLS System
- MLSListings, Inc.
North Monterey County Center For Independent Study
Public K-12 Alternative
Students: 128 Distance: 0.1mi
Central Bay High (Continuation) School
Public 9-12 Continuation
Students: 39 Distance: 0.1mi
Prunedale Elementary School
Public K-6 Elementary
Students: 669 Distance: 0.2mi
Montessori Learning Center
Private PK-8 Montessori, Coed
Students: 70 Distance: 0.5mi
North Monterey County Adult
Public n/a Adult Education
Students: NA Distance: 1.2mi
Hills View Christian School
Private K-12
Students: 15 Distance: 1.6mi
- Bed
- 5
- Bath
- 3
- Double Sinks, Marble, Tile, Tub in Primary Bedroom, Stone, Updated Bath, Full on Ground Floor, Showers over Tubs - 2+, Primary - Oversized Tub, Primary - Stall Shower(s)
- Parking
- 13
- Attached Garage, Detached Garage, Electric Gate, Gate / Door Opener, Guest / Visitor Parking, Other, Room for Oversized Vehicle, Tandem Parking
- SQ FT
- 4,247
- SQ FT Source
- Unavailable
- Lot SQ FT
- 52,708.0
- Lot Acres
- 1.210009 Acres
- Pool Info
- Spa / Hot Tub
- Kitchen
- 220 Volt Outlet, Countertop - Granite, Dishwasher, Cooktop - Gas, Garbage Disposal, Hookups - Gas, Microwave, Oven - Built-In, Oven - Double, Oven - Self Cleaning, Exhaust Fan, Refrigerator, Oven - Electric
- Cooling
- Other, Ceiling Fan
- Dining Room
- Breakfast Bar, Formal Dining Room, Breakfast Nook, Dining Bar, Eat in Kitchen
- Disclosures
- Flood Zone - See Report, NHDS Report
- Family Room
- Separate Family Room
- Flooring
- Tile, Carpet, Hardwood
- Foundation
- Concrete Slab
- Fire Place
- Gas Burning, Gas Log, Living Room
- Heating
- Heating - 2+ Zones, Central Forced Air, Central Forced Air - Gas
- Laundry
- Gas Hookup, Electricity Hookup (110V), Electricity Hookup (220V), Washer / Dryer, Upper Floor, In Utility Room, Inside
- Views
- Hills, Other
- Architectural Style
- Mediterranean
- * Fee
- $100
- Name
- Monterey Del Norte Homes Association
- Phone
- 408.559.1977
- *Fee includes
- Other, Maintenance - Road, and Maintenance - Common Area
MLS and other Information regarding properties for sale as shown in Theo have been obtained from various sources such as sellers, public records, agents and other third parties. This information may relate to the condition of the property, permitted or unpermitted uses, zoning, square footage, lot size/acreage or other matters affecting value or desirability. Unless otherwise indicated in writing, neither brokers, agents nor Theo have verified, or will verify, such information. If any such information is important to buyer in determining whether to buy, the price to pay or intended use of the property, buyer is urged to conduct their own investigation with qualified professionals, satisfy themselves with respect to that information, and to rely solely on the results of that investigation.
School data provided by GreatSchools. School service boundaries are intended to be used as reference only. To verify enrollment eligibility for a property, contact the school directly.


