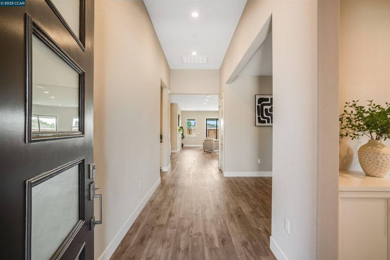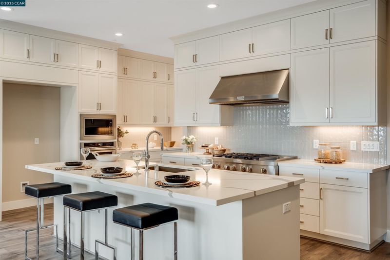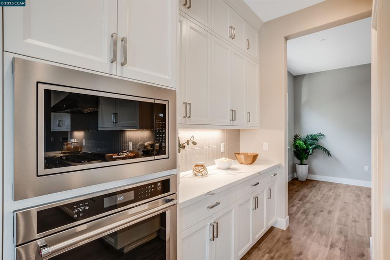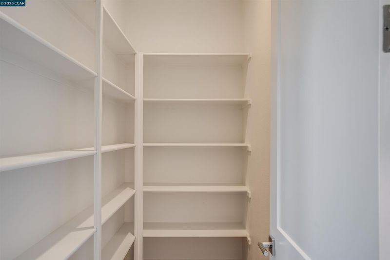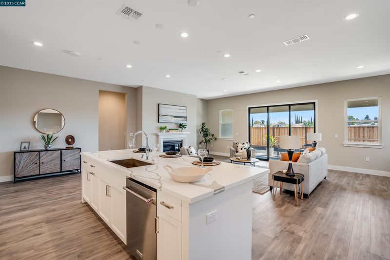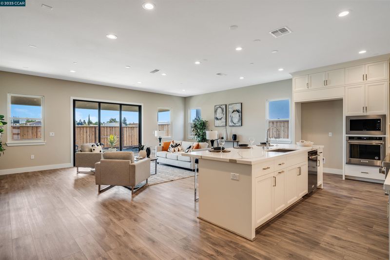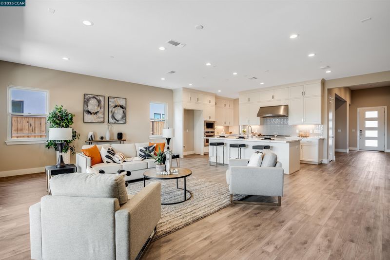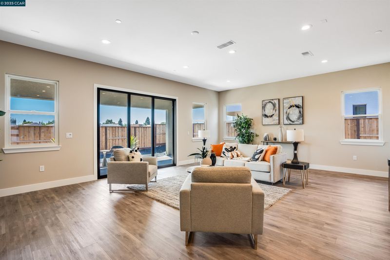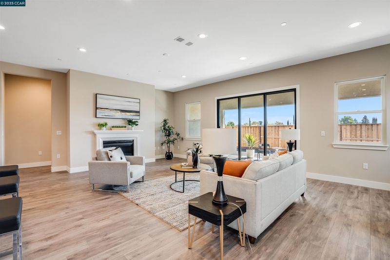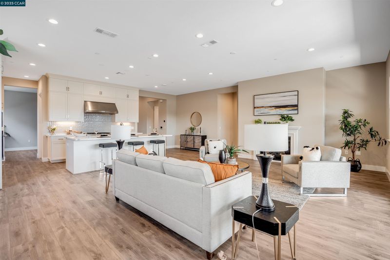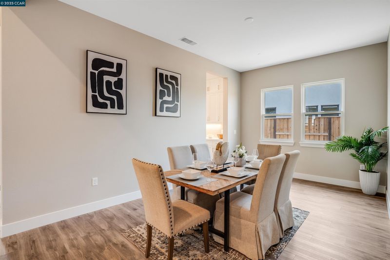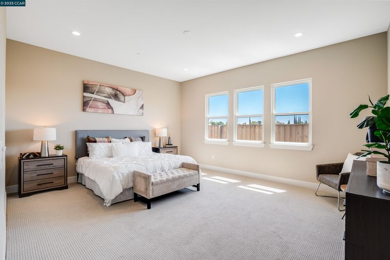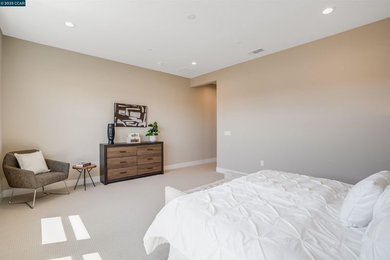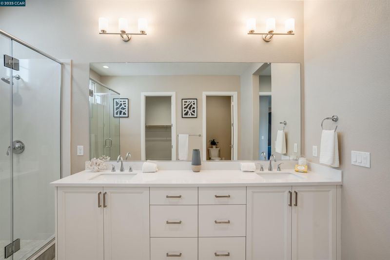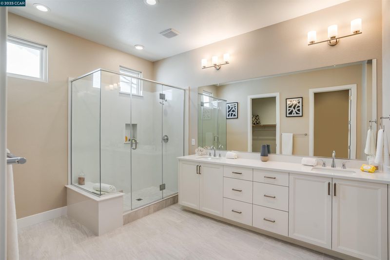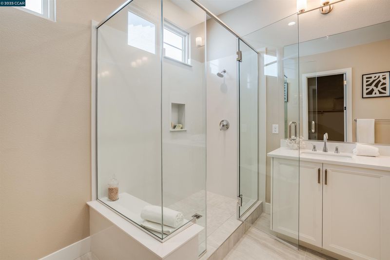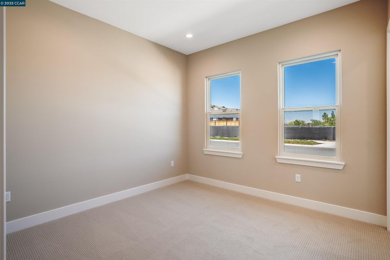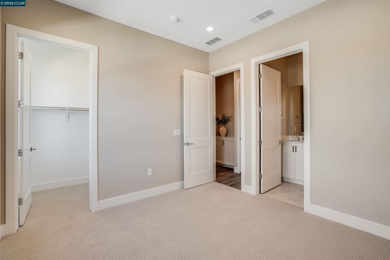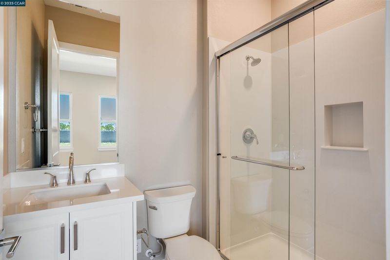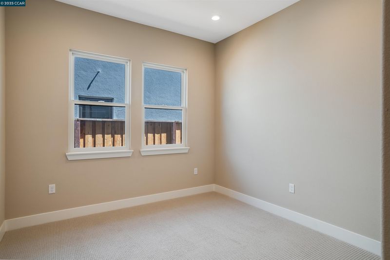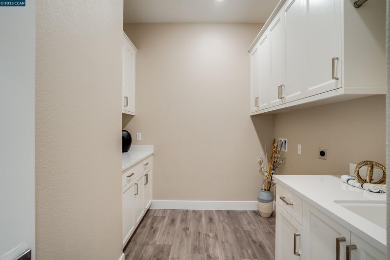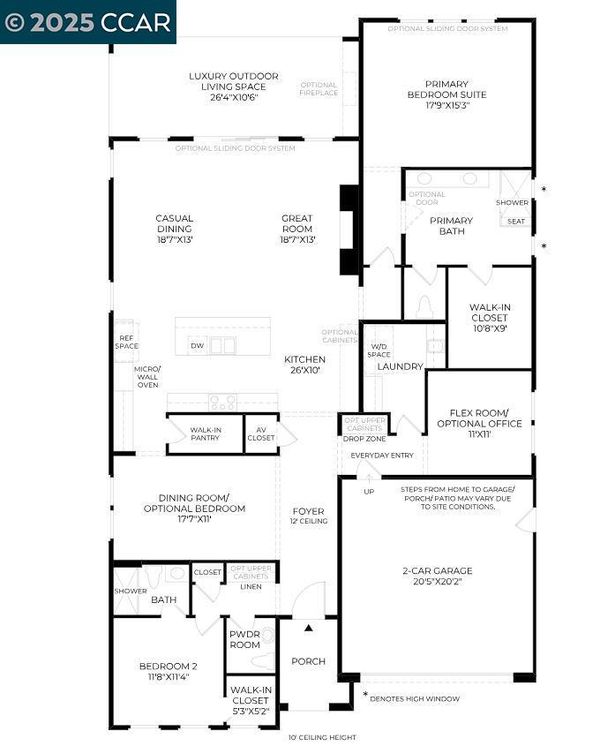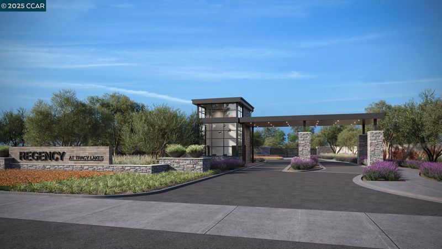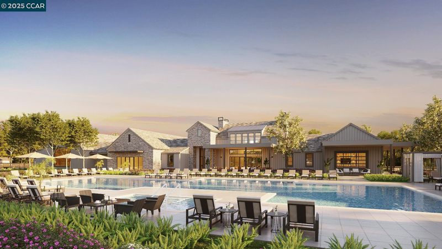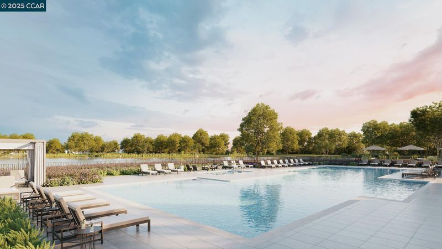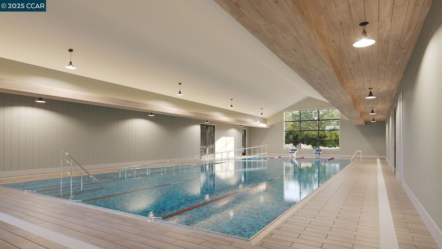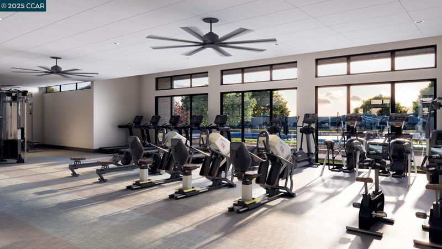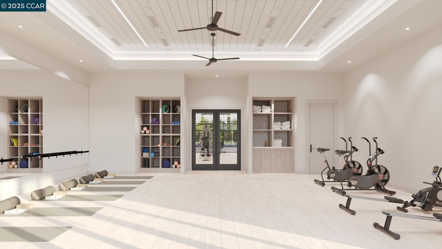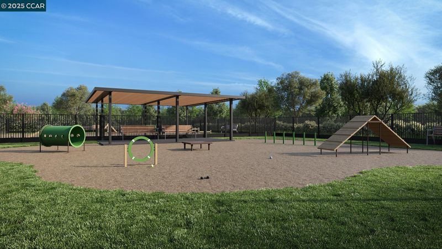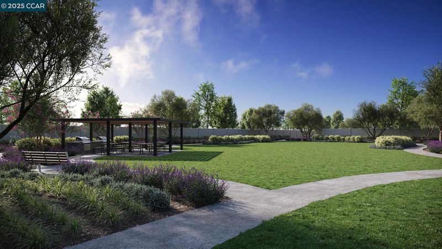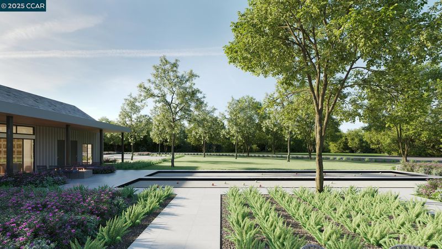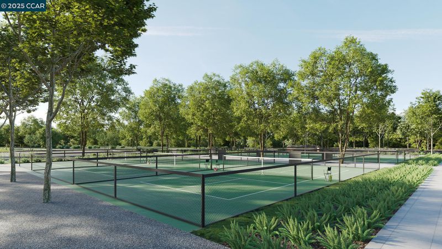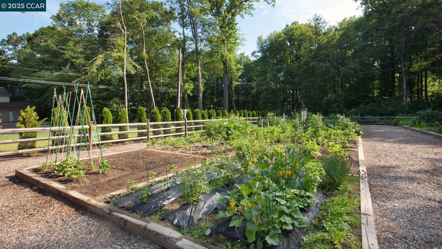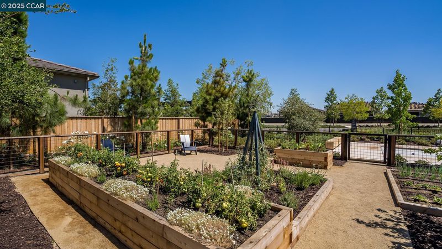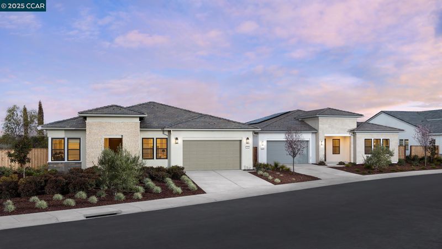
$999,999
2,430
SQ FT
$412
SQ/FT
1672 White Rock Drive
@ Valpico - Regency, Tracy
- 2 Bed
- 2.5 (2/1) Bath
- 2 Park
- 2,430 sqft
- Tracy
-

Welcome to Regency at Tracy Lakes, where luxury living takes center stage in this exceptional active adult 55+gated community. Three picturesque lakes, this vibrant community offers a fishing dock, 1-acre community garden and dog park. With a wealth of amenities, including a clubhouse, pools, cabanas, yoga studio, fitness center, bocce ball, and pickleball courts, every day is an opportunity for relaxation and recreation. The onsite lifestyle director ensures there’s always something to look forward to; from fitness classes to comedy shows and wine nights. This beautiful home is located near the community park. The professionally designed kitchen is a chef’s dream, featuring upgraded JennAir stainless steel appliances, Stonington Gray modern shaker style cabinetry, quartz countertops with designer tile backsplash, and luxury vinyl plank flooring. Bonus flex room add a sense of elegance and seclusion. Low-maintenance with HOA-maintained front yard landscaping. Elegant Toll Brothers craftsmanship, with 10-foot ceilings, 8-foot doors, 5 1/4" baseboards, dual-pane Anderson windows, Western stacking sliding doors, and modern energy-saving LED integrated recessed lights. (photos not of actual home, for marketing only, features and upgrades are different, same floor plan)
- Current Status
- New
- Original Price
- $999,999
- List Price
- $999,999
- On Market Date
- Oct 6, 2025
- Property Type
- Detached
- D/N/S
- Regency
- Zip Code
- 95377
- MLS ID
- 41113887
- APN
- Year Built
- 2025
- Stories in Building
- 1
- Possession
- Close Of Escrow
- Data Source
- MAXEBRDI
- Origin MLS System
- CONTRA COSTA
New Horizon Academy
Private 1-12 Religious, Coed
Students: NA Distance: 0.4mi
Anthony C. Traina Elementary School
Public K-8 Elementary
Students: 764 Distance: 0.5mi
Monticello Elementary School
Public K-4 Elementary
Students: 460 Distance: 0.5mi
Wanda Hirsch Elementary School
Public PK-5 Elementary, Yr Round
Students: 510 Distance: 0.7mi
Gladys Poet-Christian Elementary School
Public K-8 Elementary
Students: 521 Distance: 1.3mi
Tom Hawkins Elementary School
Public K-8 Elementary
Students: 734 Distance: 1.4mi
- Bed
- 2
- Bath
- 2.5 (2/1)
- Parking
- 2
- Attached, Guest, Garage Faces Front, Side By Side, Garage Door Opener
- SQ FT
- 2,430
- SQ FT Source
- Builder
- Lot SQ FT
- 6,438.0
- Lot Acres
- 0.1478 Acres
- Pool Info
- None, Community
- Kitchen
- Dishwasher, Gas Range, Plumbed For Ice Maker, Microwave, Free-Standing Range, Self Cleaning Oven, Tankless Water Heater, Breakfast Bar, Counter - Solid Surface, Eat-in Kitchen, Disposal, Gas Range/Cooktop, Ice Maker Hookup, Kitchen Island, Range/Oven Free Standing, Self-Cleaning Oven
- Cooling
- Central Air
- Disclosures
- Mello-Roos District, Nat Hazard Disclosure, Special Assmt/Bonds, HOA Rental Restrictions, Disclosure Statement
- Entry Level
- Exterior Details
- Back Yard, Front Yard, Landscape Front, Low Maintenance
- Flooring
- Tile, Vinyl, Carpet
- Foundation
- Fire Place
- Family Room, Gas Starter
- Heating
- Solar, Central
- Laundry
- 220 Volt Outlet, Hookups Only, Laundry Room, Electric
- Main Level
- 2 Bedrooms, 2.5 Baths, Primary Bedrm Suite - 1, Main Entry
- Possession
- Close Of Escrow
- Architectural Style
- Contemporary
- Non-Master Bathroom Includes
- Stall Shower, Tile
- Construction Status
- New Construction, Existing
- Additional Miscellaneous Features
- Back Yard, Front Yard, Landscape Front, Low Maintenance
- Location
- Corner Lot, Level, Rectangular Lot, Back Yard, Front Yard
- Roof
- Composition Shingles
- Water and Sewer
- Public
- Fee
- $375
MLS and other Information regarding properties for sale as shown in Theo have been obtained from various sources such as sellers, public records, agents and other third parties. This information may relate to the condition of the property, permitted or unpermitted uses, zoning, square footage, lot size/acreage or other matters affecting value or desirability. Unless otherwise indicated in writing, neither brokers, agents nor Theo have verified, or will verify, such information. If any such information is important to buyer in determining whether to buy, the price to pay or intended use of the property, buyer is urged to conduct their own investigation with qualified professionals, satisfy themselves with respect to that information, and to rely solely on the results of that investigation.
School data provided by GreatSchools. School service boundaries are intended to be used as reference only. To verify enrollment eligibility for a property, contact the school directly.
