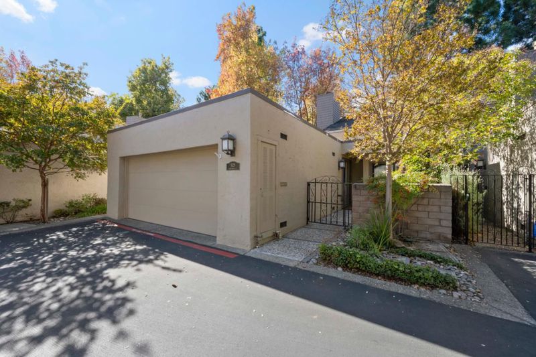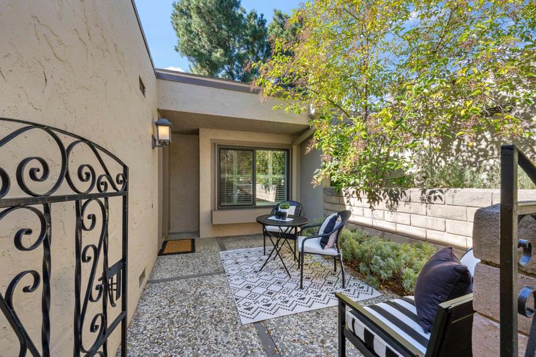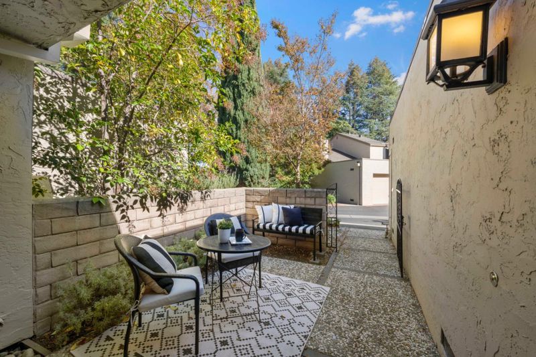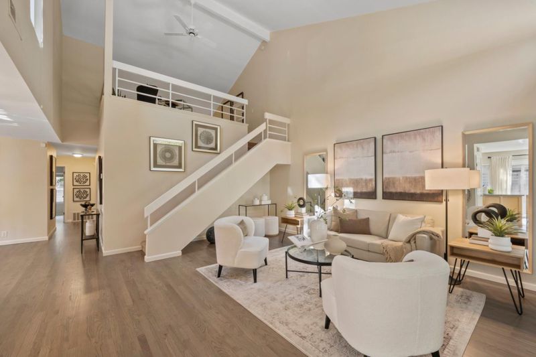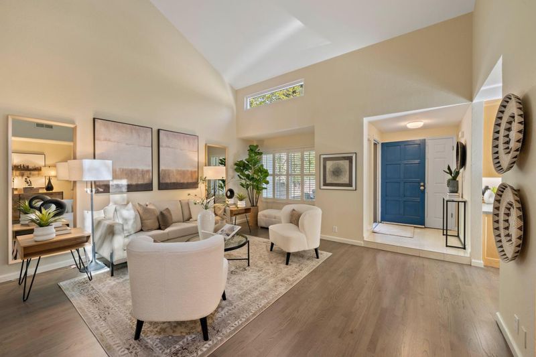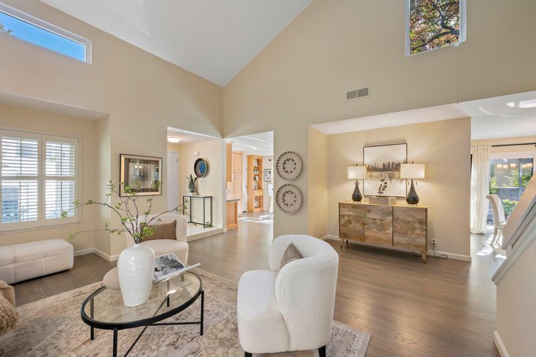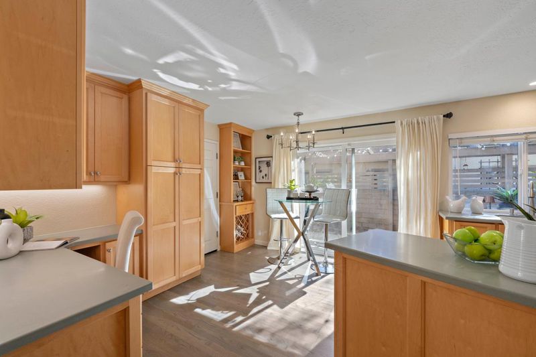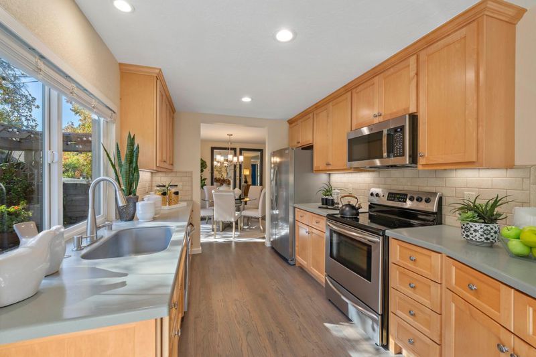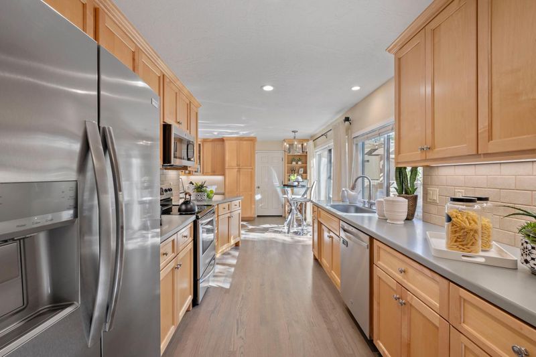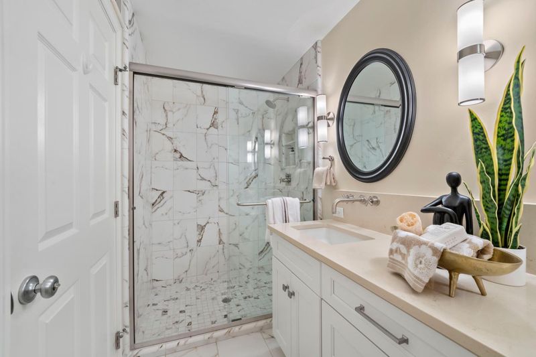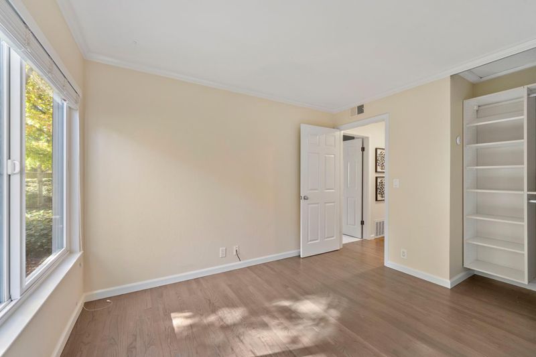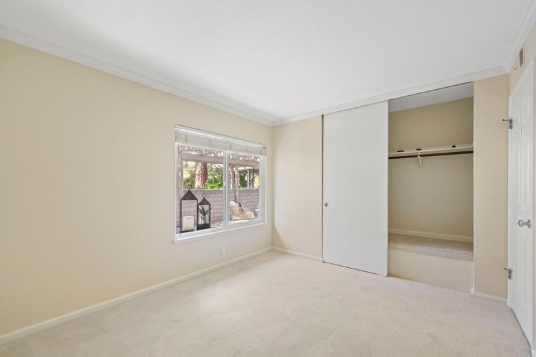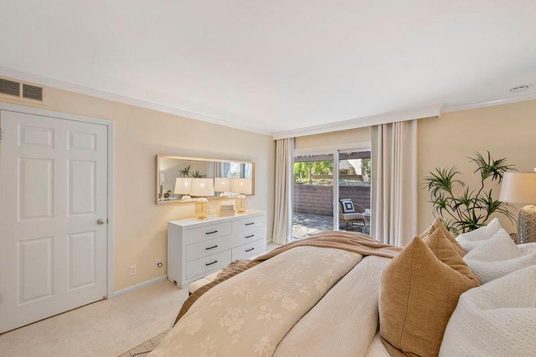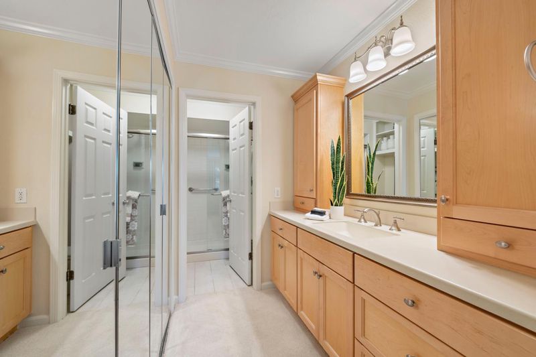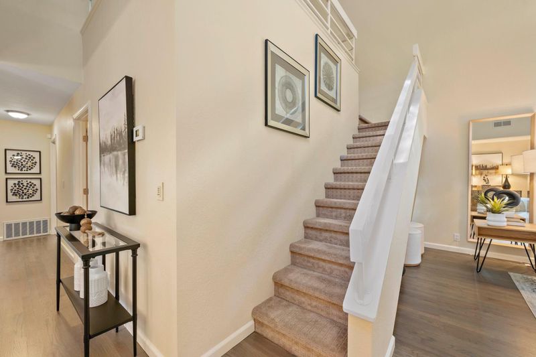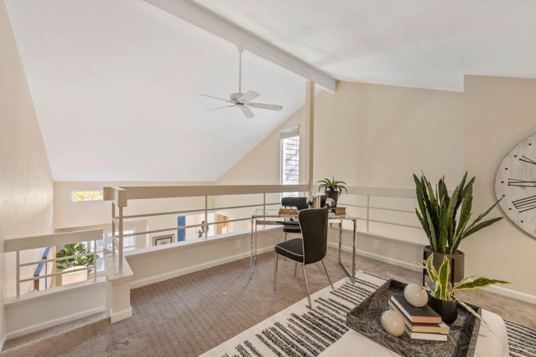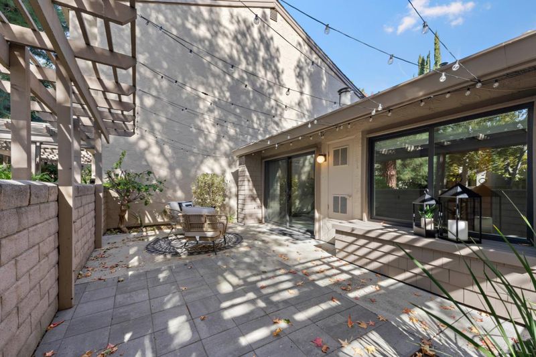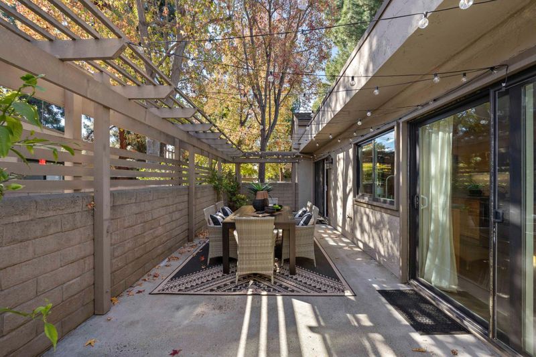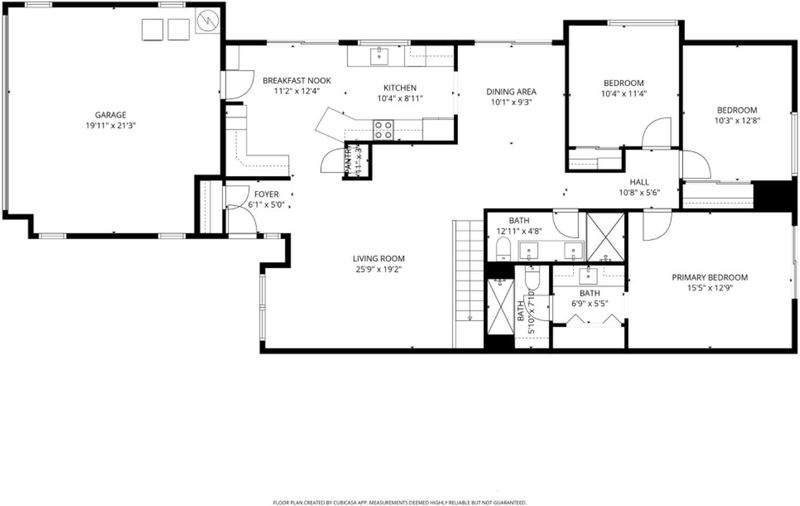
$1,399,000
1,743
SQ FT
$803
SQ/FT
1629 Fruitwood Court
@ Gaton Drive / Hamilton Ave - 10 - Willow Glen, San Jose
- 3 Bed
- 2 Bath
- 2 Park
- 1,743 sqft
- SAN JOSE
-

-
Sun Nov 23, 2:00 pm - 4:00 pm
All bedrooms on the main level and beautifully updated with a bonus loft!
Nestled in the highly sought-after Dry Creek Village community, this exceptional end-unit residence offers seamless indoor/outdoor living with multiple patio spaces accessible from the formal dining room, kitchen, and the primary bedroom. The home features all bedrooms and bathrooms conveniently located on the main level, complemented by a versatile bonus loft ideal for an office, den, hobby space, or home gym. A spacious gourmet kitchen provides abundant cabinetry, generous counter space, and an additional built-in desk area for added functionality. Recent updates include fresh interior paint, new carpeting in two main-level bedrooms, and beautifully refinished hardwood floors. The dramatic living room showcases a vaulted ceiling and opens to a charming courtyard entry. Residents enjoy an array of community amenities, including lush greenbelts and trails, a clubhouse, pool, tennis court, pickleball, and bocce courts, along with a secured gate providing direct access to a nearby shopping center. Ideally located near Willow Glen and Campbell, this home offers unmatched convenience to premier shopping, dining, and entertainment!
- Days on Market
- 4 days
- Current Status
- Active
- Original Price
- $1,399,000
- List Price
- $1,399,000
- On Market Date
- Nov 19, 2025
- Property Type
- Townhouse
- Area
- 10 - Willow Glen
- Zip Code
- 95125
- MLS ID
- ML82027922
- APN
- 429-56-008
- Year Built
- 1976
- Stories in Building
- 2
- Possession
- COE
- Data Source
- MLSL
- Origin MLS System
- MLSListings, Inc.
As-Safa Institute/As-Safa Academy
Private K-10 Coed
Students: 24 Distance: 0.2mi
Booksin Elementary School
Public K-5 Elementary
Students: 839 Distance: 0.3mi
Carden Day School Of San Jose
Private K-8 Elementary, Coed
Students: 164 Distance: 0.7mi
Willow Glen High School
Public 9-12 Secondary
Students: 1737 Distance: 0.7mi
Willow Glen Middle School
Public 6-8 Middle
Students: 1225 Distance: 0.7mi
Valley Christian Elementary School
Private K-5 Elementary, Religious, Coed
Students: 440 Distance: 0.8mi
- Bed
- 3
- Bath
- 2
- Double Sinks, Primary - Stall Shower(s), Stall Shower, Tile, Updated Bath
- Parking
- 2
- Attached Garage, Common Parking Area
- SQ FT
- 1,743
- SQ FT Source
- Unavailable
- Pool Info
- Community Facility
- Kitchen
- Cooktop - Electric, Dishwasher, Exhaust Fan, Garbage Disposal, Hood Over Range, Microwave, Oven - Electric, Refrigerator
- Cooling
- Central AC
- Dining Room
- Formal Dining Room
- Disclosures
- Natural Hazard Disclosure, NHDS Report
- Family Room
- Separate Family Room
- Flooring
- Carpet, Tile, Other
- Foundation
- Concrete Slab
- Heating
- Central Forced Air
- Laundry
- In Garage
- Views
- Neighborhood
- Possession
- COE
- * Fee
- $525
- Name
- Dry Creek Village
- *Fee includes
- Insurance - Common Area, Maintenance - Common Area, Maintenance - Road, Pool, Spa, or Tennis, Recreation Facility, and Roof
MLS and other Information regarding properties for sale as shown in Theo have been obtained from various sources such as sellers, public records, agents and other third parties. This information may relate to the condition of the property, permitted or unpermitted uses, zoning, square footage, lot size/acreage or other matters affecting value or desirability. Unless otherwise indicated in writing, neither brokers, agents nor Theo have verified, or will verify, such information. If any such information is important to buyer in determining whether to buy, the price to pay or intended use of the property, buyer is urged to conduct their own investigation with qualified professionals, satisfy themselves with respect to that information, and to rely solely on the results of that investigation.
School data provided by GreatSchools. School service boundaries are intended to be used as reference only. To verify enrollment eligibility for a property, contact the school directly.
