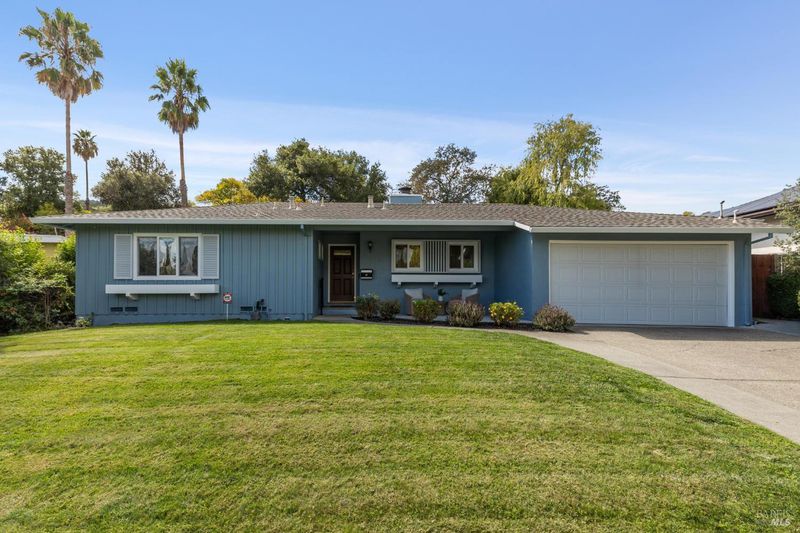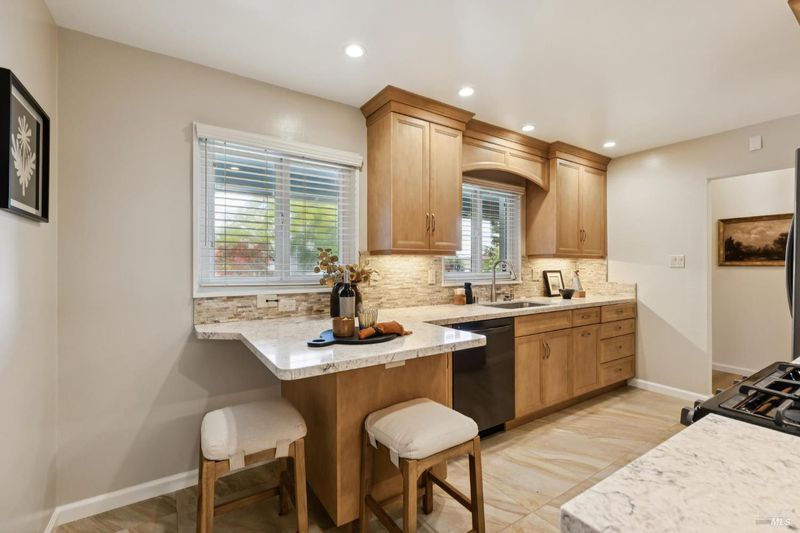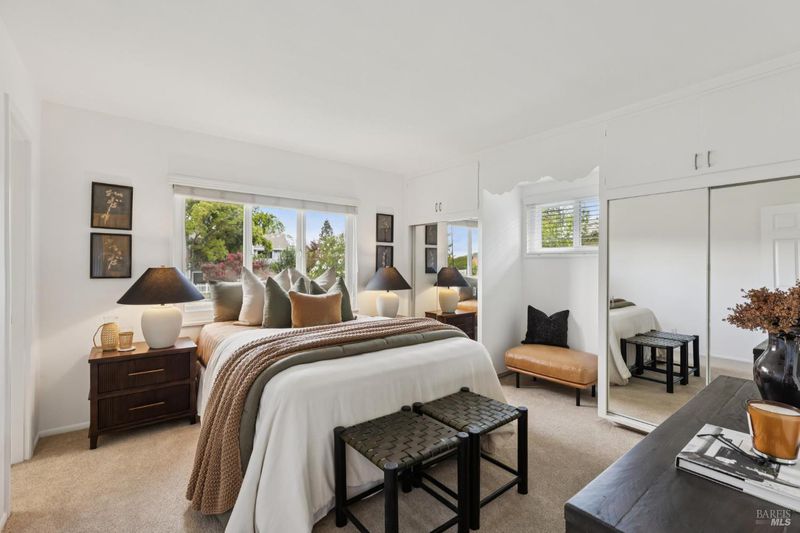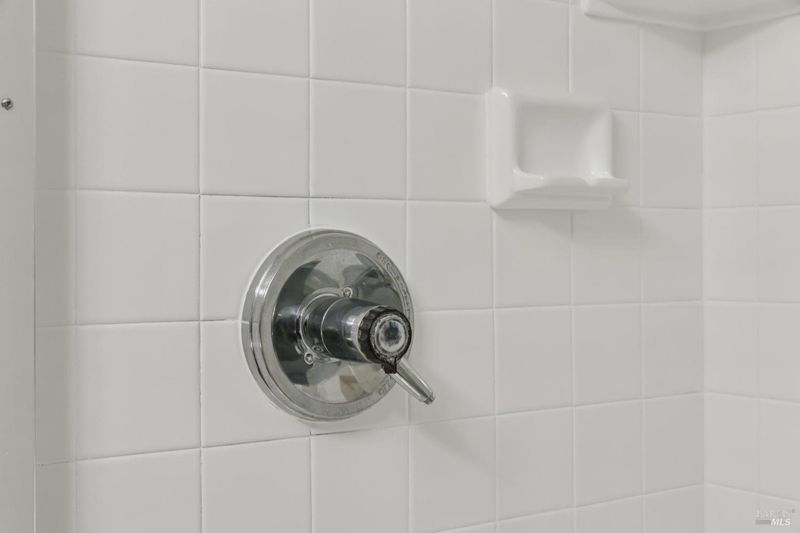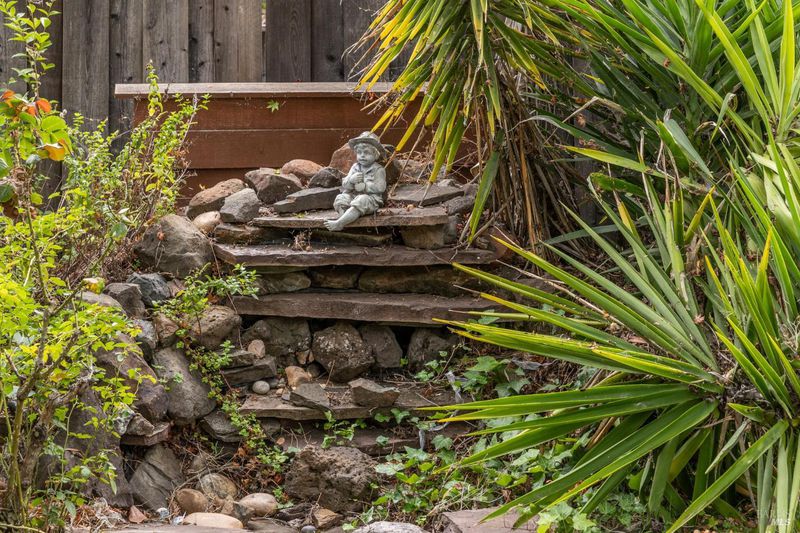
$895,000
1,306
SQ FT
$685
SQ/FT
487 Alameda Del Prado
@ Ignacio Blvd - Novato
- 3 Bed
- 2 Bath
- 4 Park
- 1,306 sqft
- Novato
-

-
Sat Oct 11, 2:00 pm - 4:00 pm
-
Sun Oct 12, 1:00 pm - 4:00 pm
Welcome to 487 Alameda Del Prado in the southernmost area of Novato, where you will find this charming, updated residence, situated on close to -acre lot with a two-car garage. This home is an ideal choice for those who appreciate a blend of contemporary amenities and timeless style, ensuring both comfort and convenience. As you step inside, you'll appreciate the beautifully remodeled kitchen, featuring sleek quartz countertops, wood cabinets, recessed lighting, and stylish tile floors. The kitchen is equipped with stainless steel appliances and provides a large pantry. The interior boasts new flooring throughout, fresh paint inside and out, creating an inviting and fresh atmosphere. The home offers three bedrooms and two well-appointed bathrooms, all within 1,306 square feet of thoughtfully designed living space. It is crafted to provide both comfort and functionality, complemented by dual-pane windows, an updated electrical panel, and an HVAC system for modern-day reliability and comfort. The enchanting, manicured backyard is a perfect retreat, featuring a lush lawn, raised garden bed, beautiful Japanese maple, covered patio, and a versatile shed that is suitable for hobbies, additional storage, or a quiet getaway.
- Days on Market
- 2 days
- Current Status
- Active
- Original Price
- $895,000
- List Price
- $895,000
- On Market Date
- Oct 7, 2025
- Property Type
- Single Family Residence
- Area
- Novato
- Zip Code
- 94949
- MLS ID
- 325089429
- APN
- 160-262-03
- Year Built
- 1955
- Stories in Building
- Unavailable
- Possession
- Close Of Escrow
- Data Source
- BAREIS
- Origin MLS System
Loma Verde Elementary School
Public K-5 Elementary
Students: 401 Distance: 0.4mi
Big Rock Sudbury
Private K-12 Nonprofit
Students: NA Distance: 0.7mi
Novato Charter School
Charter K-8 Elementary
Students: 271 Distance: 0.9mi
Hamilton Meadow Park School
Public K-8 Elementary
Students: 589 Distance: 0.9mi
St. Felicity
Private 1-12 Religious, Coed
Students: NA Distance: 1.4mi
Good Shepherd Lutheran
Private K-8 Elementary, Religious, Nonprofit
Students: 250 Distance: 1.5mi
- Bed
- 3
- Bath
- 2
- Parking
- 4
- Attached, Uncovered Parking Spaces 2+
- SQ FT
- 1,306
- SQ FT Source
- Graphic Artist
- Lot SQ FT
- 10,224.0
- Lot Acres
- 0.2347 Acres
- Kitchen
- Breakfast Area, Island, Pantry Closet, Quartz Counter
- Cooling
- Central
- Dining Room
- Formal Room
- Living Room
- View
- Flooring
- Carpet, Tile, Vinyl
- Foundation
- Concrete Perimeter
- Fire Place
- Living Room
- Heating
- Central
- Laundry
- Dryer Included, In Garage, Washer Included
- Main Level
- Bedroom(s), Dining Room, Full Bath(s), Garage, Kitchen, Living Room, Primary Bedroom, Street Entrance
- Possession
- Close Of Escrow
- Architectural Style
- Ranch
- Fee
- $0
MLS and other Information regarding properties for sale as shown in Theo have been obtained from various sources such as sellers, public records, agents and other third parties. This information may relate to the condition of the property, permitted or unpermitted uses, zoning, square footage, lot size/acreage or other matters affecting value or desirability. Unless otherwise indicated in writing, neither brokers, agents nor Theo have verified, or will verify, such information. If any such information is important to buyer in determining whether to buy, the price to pay or intended use of the property, buyer is urged to conduct their own investigation with qualified professionals, satisfy themselves with respect to that information, and to rely solely on the results of that investigation.
School data provided by GreatSchools. School service boundaries are intended to be used as reference only. To verify enrollment eligibility for a property, contact the school directly.
