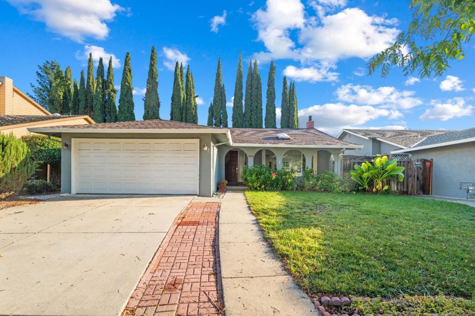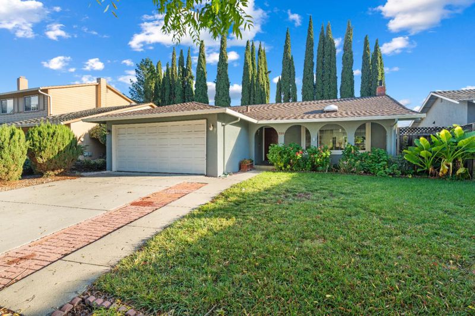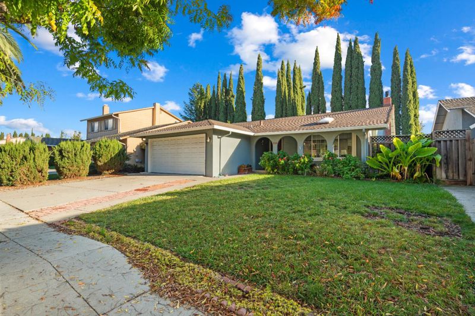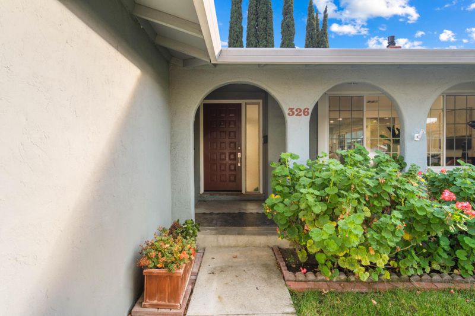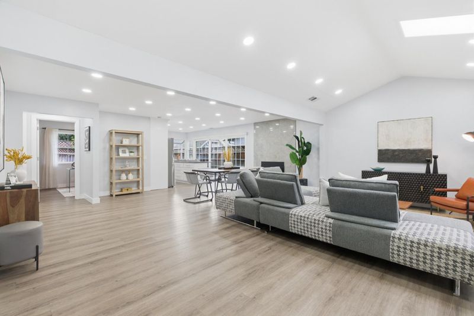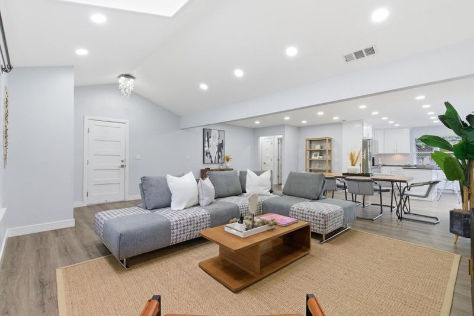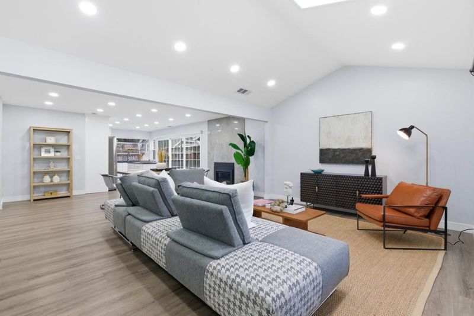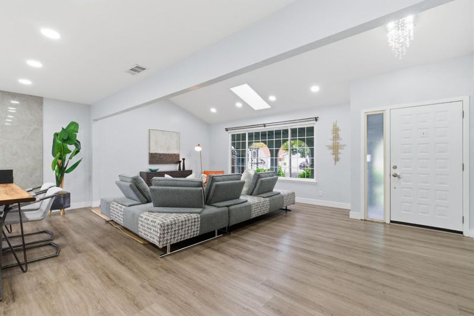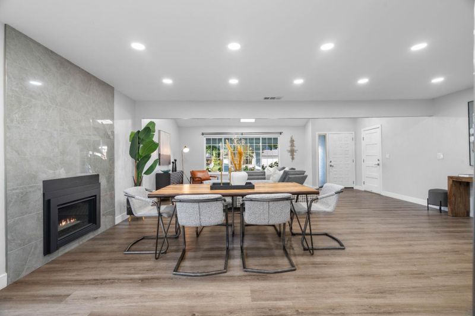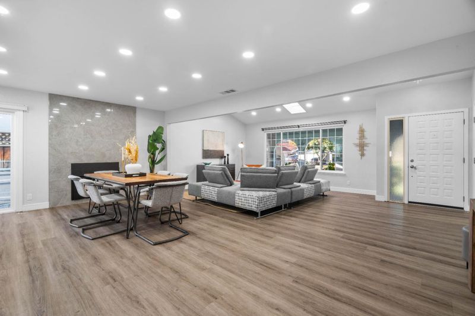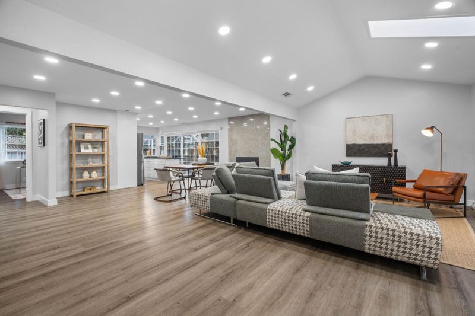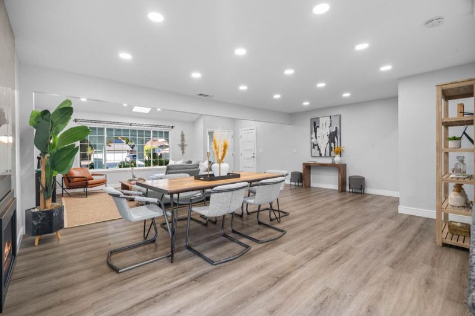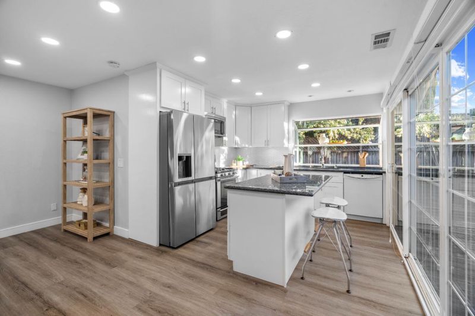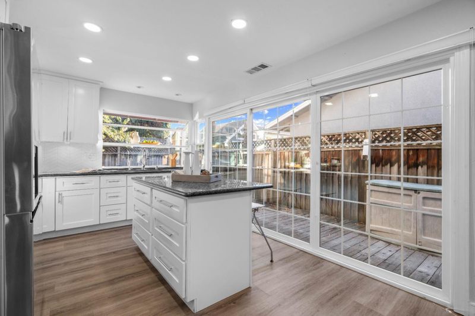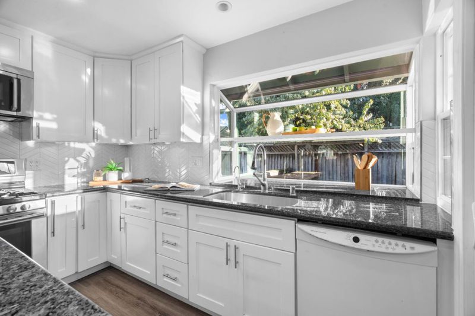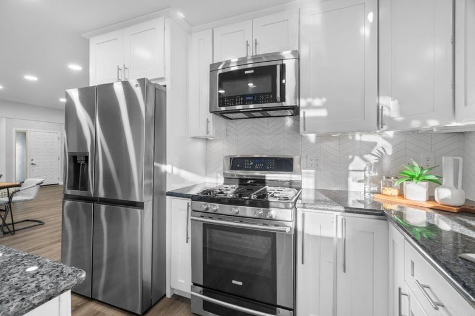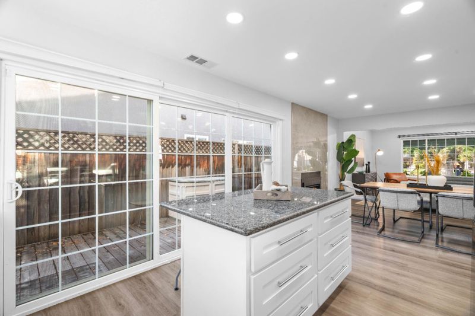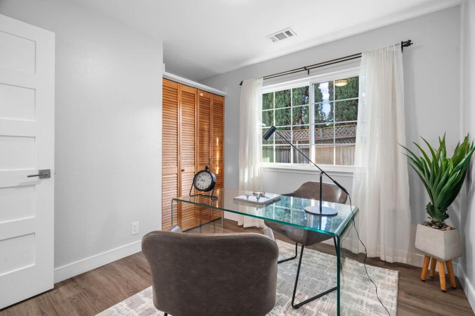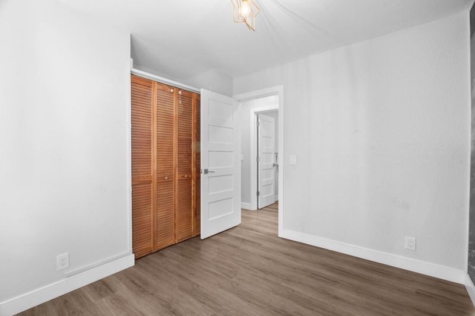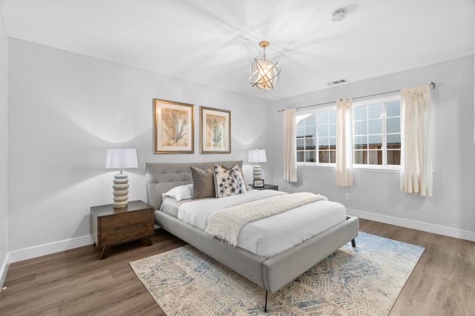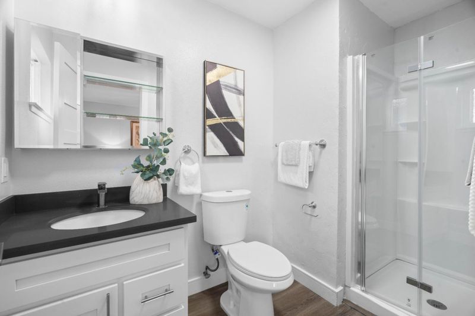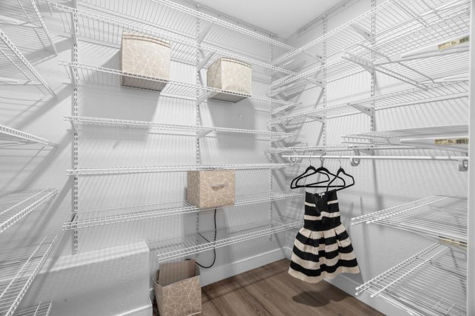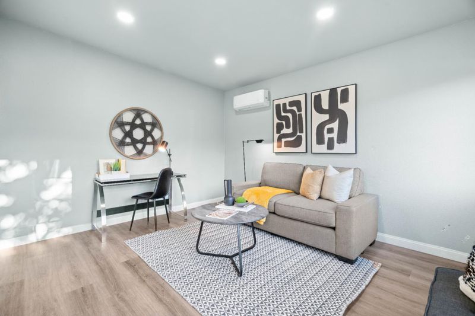
$1,299,000
1,466
SQ FT
$886
SQ/FT
326 Springpark Circle
@ Vistapark Drive - 12 - Blossom Valley, San Jose
- 4 Bed
- 2 Bath
- 2 Park
- 1,466 sqft
- San Jose
-

-
Sat Nov 22, 12:00 pm - 4:00 pm
-
Sun Nov 23, 1:00 pm - 4:00 pm
Welcome to Springpark Circle an updated San Jose gem in one of the most convenient, commuter-friendly pockets of the South Bay. This light-filled home features a totally open floorplan, creating an airy, modern flow perfect for busy living, easy entertaining, and families who need room to spread out. With 4 full bedrooms, this home is ideal for larger families, guests, or flex spaces. The expanded and updated primary closet is a true standout finally, a closet that understands your lifestyle (and your wardrobe). The backyard continues the theme of extra everything with a private, low-maintenance yard plus a fully finished bonus studio complete with electricity and its own AC. Use it as a home office, weight room, yoga retreat, she-shed, man cave, or your personal do not disturb zone. Inside, enjoy refreshed flooring, updated kitchen touches, modern fixtures, and gorgeous natural lighting throughout. The community offers greenbelts, walking paths, and quick access to shopping, dining, freeways, parks, and major employers. If youve been waiting for a home thats spacious, stylish, and truly functional this one delivers.
- Days on Market
- 3 days
- Current Status
- Active
- Original Price
- $1,299,000
- List Price
- $1,299,000
- On Market Date
- Nov 19, 2025
- Property Type
- Single Family Home
- Area
- 12 - Blossom Valley
- Zip Code
- 95136
- MLS ID
- ML82027974
- APN
- 462-40-020
- Year Built
- 1968
- Stories in Building
- 1
- Possession
- Unavailable
- Data Source
- MLSL
- Origin MLS System
- MLSListings, Inc.
Parkview Elementary School
Public K-6 Elementary
Students: 591 Distance: 0.1mi
Rachel Carson Elementary School
Public K-5 Elementary
Students: 291 Distance: 0.5mi
Gunderson High School
Public 9-12 Secondary
Students: 1093 Distance: 0.9mi
Holy Family School
Private K-8 Elementary, Religious, Core Knowledge
Students: 328 Distance: 1.1mi
Del Roble Elementary School
Public K-6 Elementary
Students: 556 Distance: 1.1mi
Silicon Valley Adult Education Program
Public n/a Adult Education
Students: NA Distance: 1.2mi
- Bed
- 4
- Bath
- 2
- Shower over Tub - 1, Shower and Tub, Primary - Stall Shower(s)
- Parking
- 2
- Attached Garage
- SQ FT
- 1,466
- SQ FT Source
- Unavailable
- Lot SQ FT
- 5,500.0
- Lot Acres
- 0.126263 Acres
- Kitchen
- 220 Volt Outlet, Countertop - Granite, Ice Maker, Dishwasher, Cooktop - Gas, Freezer, Garbage Disposal, Hood Over Range, Microwave, Oven - Built-In, Exhaust Fan, Refrigerator
- Cooling
- Central AC
- Dining Room
- No Formal Dining Room, Eat in Kitchen
- Disclosures
- Natural Hazard Disclosure
- Family Room
- Separate Family Room
- Flooring
- Laminate, Carpet, Vinyl / Linoleum
- Foundation
- Concrete Perimeter, Crawl Space
- Fire Place
- Family Room, Wood Burning
- Heating
- Central Forced Air - Gas, Fireplace
- Laundry
- In Garage, Washer / Dryer
- Views
- Neighborhood
- Fee
- Unavailable
MLS and other Information regarding properties for sale as shown in Theo have been obtained from various sources such as sellers, public records, agents and other third parties. This information may relate to the condition of the property, permitted or unpermitted uses, zoning, square footage, lot size/acreage or other matters affecting value or desirability. Unless otherwise indicated in writing, neither brokers, agents nor Theo have verified, or will verify, such information. If any such information is important to buyer in determining whether to buy, the price to pay or intended use of the property, buyer is urged to conduct their own investigation with qualified professionals, satisfy themselves with respect to that information, and to rely solely on the results of that investigation.
School data provided by GreatSchools. School service boundaries are intended to be used as reference only. To verify enrollment eligibility for a property, contact the school directly.
