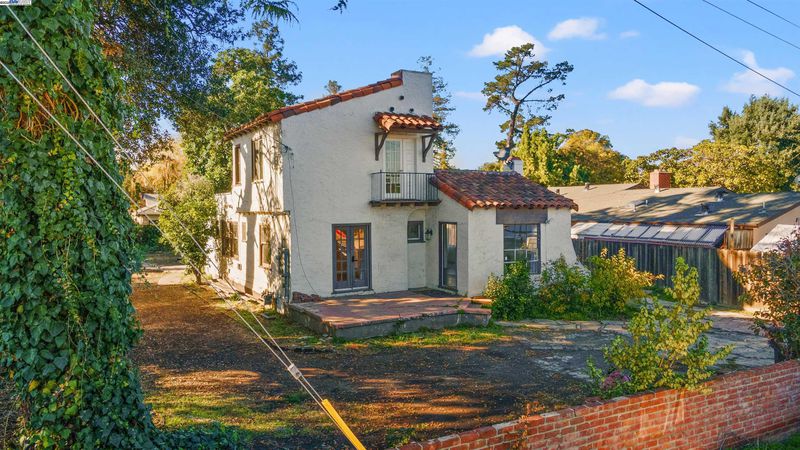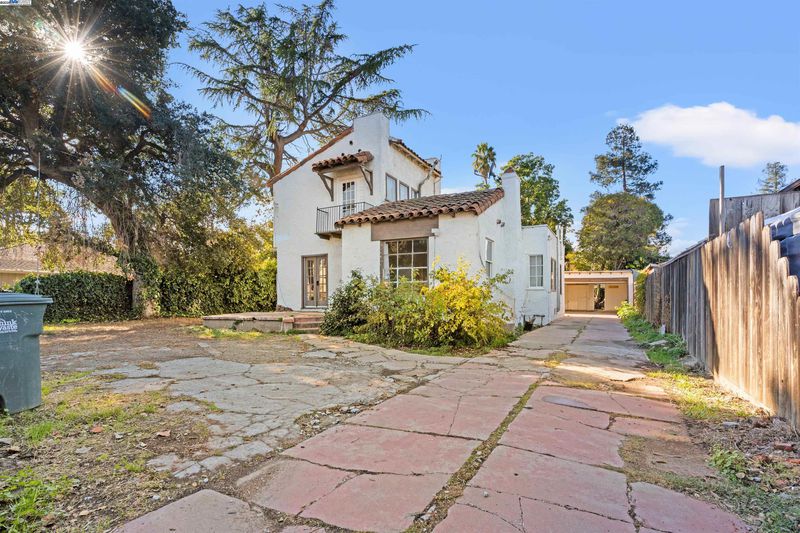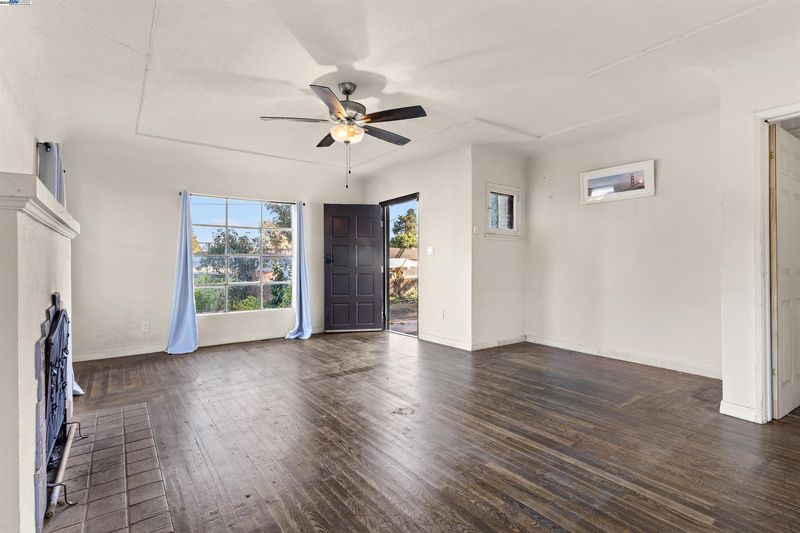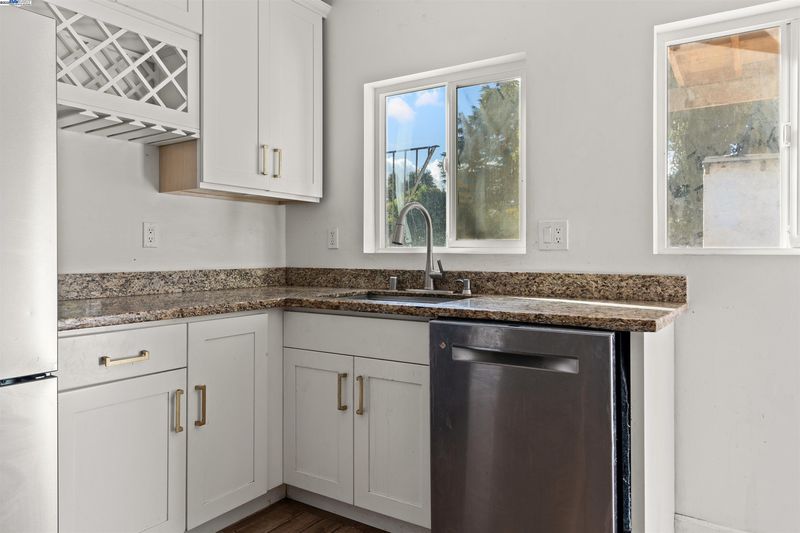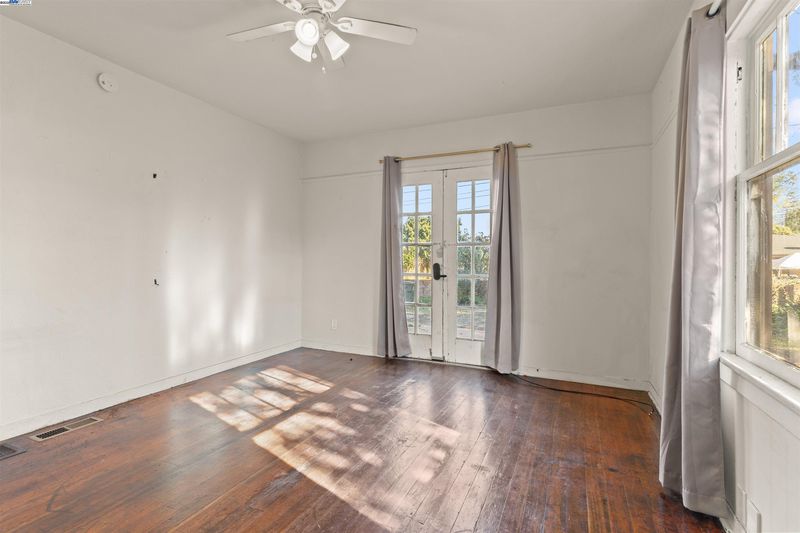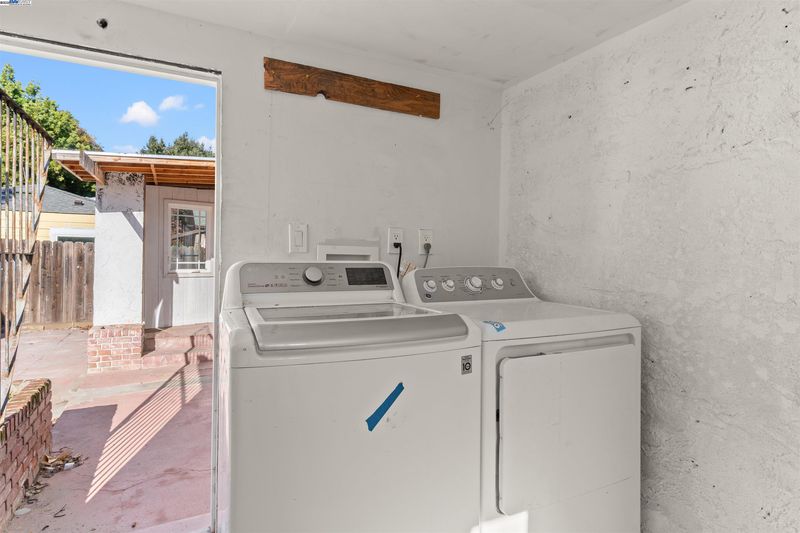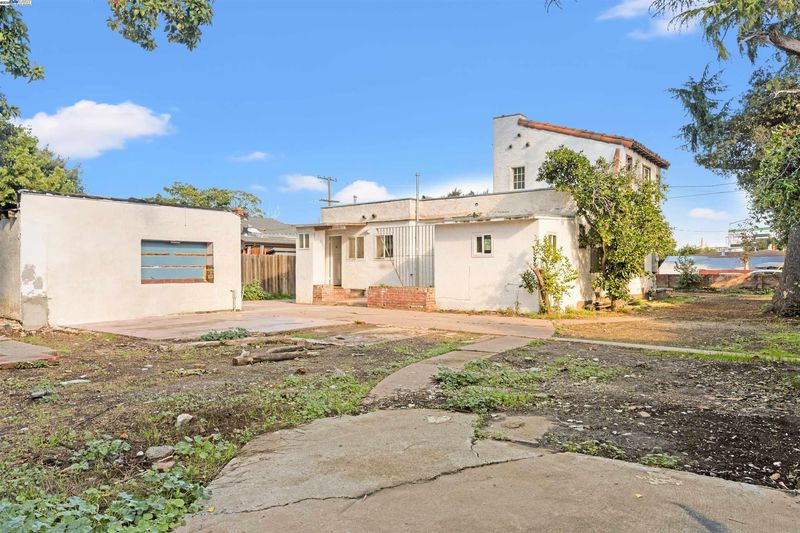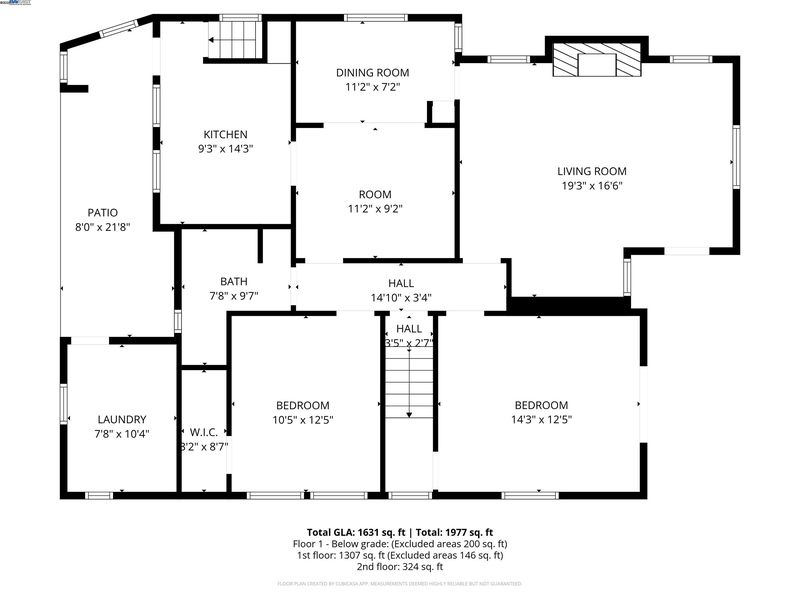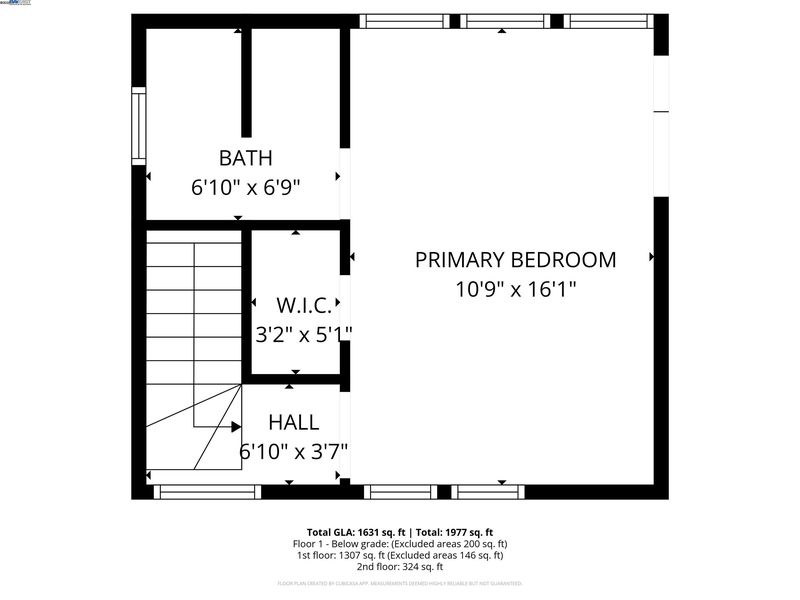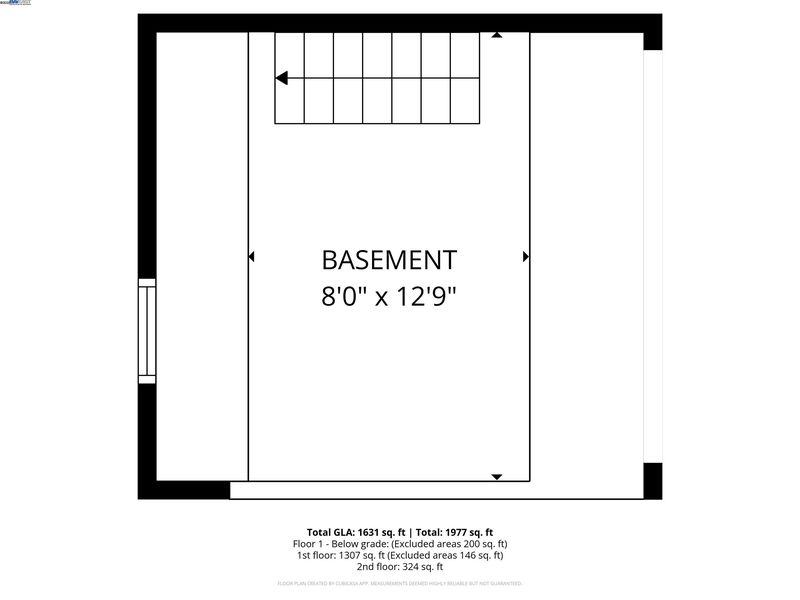
$899,000
1,480
SQ FT
$607
SQ/FT
2081 Oakwood Dr
@ W Bayshore Rd - Other, East Palo Alto
- 3 Bed
- 2 Bath
- 2 Park
- 1,480 sqft
- East Palo Alto
-

-
Sat Nov 22, 1:00 pm - 4:00 pm
3Bd 2ba SFH with detached 2 car garage, gated entrance sitting on a 1/4 acre lot. West side of hwy 101, potential for multiple units or fix up and make it your own...
-
Sun Nov 23, 1:00 pm - 4:00 pm
3Bd 2ba SFH with detached 2 car garage, gated entrance sitting on a 1/4 acre lot. West side of hwy 101, potential for multiple units or fix up and make it your own...
FIRST OPEN HOUSE SAT AND SUN from 1-4PM: Innovation from nearby Palo Alto and Stanford University mingle with the hum of opportunity on the West side of Highway 101. This 1,480-square-foot single-family residence, with updated electrical service and wiring, and additional space from laundry room, a charming 1930s-era relic with three bedrooms and two baths, its structure a testament to resilience amid transformation. Yet, it's the rezoning to R-MD-1 that truly ignites its story: envision on a 1/4 acre, sleek townhomes rising like modern sentinels, multi-family havens fostering community, or a bespoke dream home crafted for the Silicon Valley soul, all mere steps from the eclectic eateries of University Avenue, the intellectual pulse of Stanford, and the tech titans of Facebook's campus. Here, where the freeway's rhythm meets quiet residential repose, this property isn't just land—it's a gateway to legacy, priced at half the premium of its prestigious neighbors, beckoning visionaries to reimagine, rebuild, and thrive in the Bay Area's golden tomorrow.
- Current Status
- New
- Original Price
- $899,000
- List Price
- $899,000
- On Market Date
- Nov 20, 2025
- Property Type
- Detached
- D/N/S
- Other
- Zip Code
- 94303
- MLS ID
- 41117887
- APN
- 063146110
- Year Built
- 1930
- Stories in Building
- 2
- Possession
- Close Of Escrow
- Data Source
- MAXEBRDI
- Origin MLS System
- BAY EAST
Alto International School
Private PK-10 Elementary, Coed
Students: 260 Distance: 0.5mi
Lavengamalie Christian Academy & University
Private K-7 Religious, Coed
Students: NA Distance: 0.6mi
Willow Oaks Elementary School
Public K-8 Elementary
Students: 416 Distance: 0.6mi
Ravenswood Comprehensive Middle
Public 6-8
Students: 474 Distance: 0.7mi
Green Oaks Academy
Public K-5 Elementary
Students: 35 Distance: 0.7mi
Cesar Chavez Elementary School
Public 6-8 Middle
Students: 121 Distance: 0.7mi
- Bed
- 3
- Bath
- 2
- Parking
- 2
- Detached, RV/Boat Parking, Side Yard Access, Garage Door Opener, RV Access/Parking
- SQ FT
- 1,480
- SQ FT Source
- Assessor Agent-Fill
- Lot SQ FT
- 10,860.0
- Lot Acres
- 0.25 Acres
- Pool Info
- None
- Kitchen
- Dishwasher, Gas Range, Microwave, Dryer, Washer, Gas Water Heater, Tankless Water Heater, Stone Counters, Gas Range/Cooktop, Updated Kitchen
- Cooling
- None
- Disclosures
- Nat Hazard Disclosure
- Entry Level
- Exterior Details
- Balcony, Back Yard, Front Yard, Entry Gate
- Flooring
- Hardwood, Linoleum, Tile
- Foundation
- Fire Place
- Brick, Living Room, Wood Burning
- Heating
- Forced Air
- Laundry
- Dryer, Gas Dryer Hookup, Laundry Room, Washer
- Upper Level
- 1 Bedroom, 1 Bath, Primary Bedrm Suite - 1
- Main Level
- 2 Bedrooms, 1 Bath, Laundry Facility, Main Entry
- Possession
- Close Of Escrow
- Basement
- Full, Partial
- Architectural Style
- Mediterranean, Spanish
- Non-Master Bathroom Includes
- Stall Shower, Tile, Updated Baths, Window
- Construction Status
- Existing
- Additional Miscellaneous Features
- Balcony, Back Yard, Front Yard, Entry Gate
- Location
- Level, Premium Lot, Rectangular Lot, Back Yard, Front Yard
- Roof
- Tar/Gravel, Tile
- Water and Sewer
- Public
- Fee
- Unavailable
MLS and other Information regarding properties for sale as shown in Theo have been obtained from various sources such as sellers, public records, agents and other third parties. This information may relate to the condition of the property, permitted or unpermitted uses, zoning, square footage, lot size/acreage or other matters affecting value or desirability. Unless otherwise indicated in writing, neither brokers, agents nor Theo have verified, or will verify, such information. If any such information is important to buyer in determining whether to buy, the price to pay or intended use of the property, buyer is urged to conduct their own investigation with qualified professionals, satisfy themselves with respect to that information, and to rely solely on the results of that investigation.
School data provided by GreatSchools. School service boundaries are intended to be used as reference only. To verify enrollment eligibility for a property, contact the school directly.
