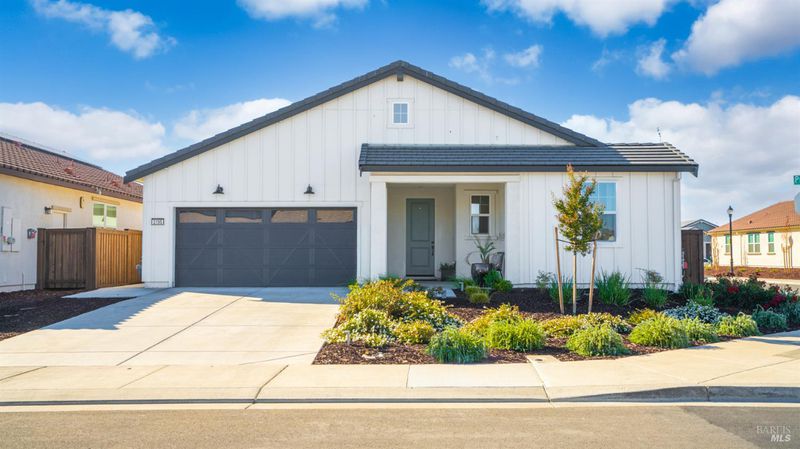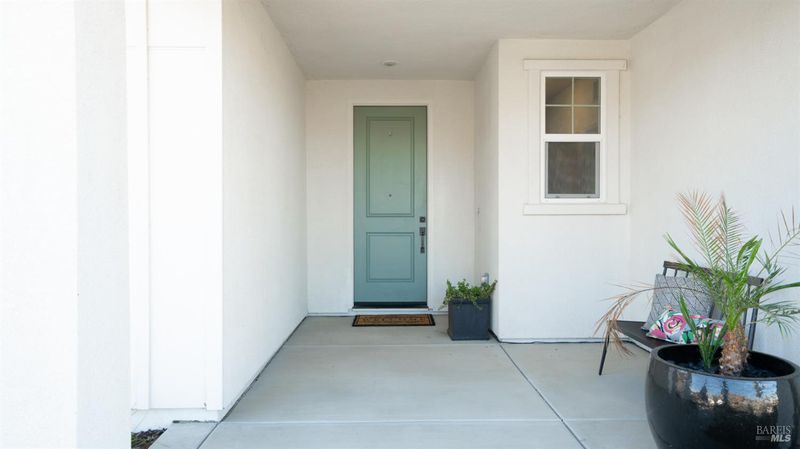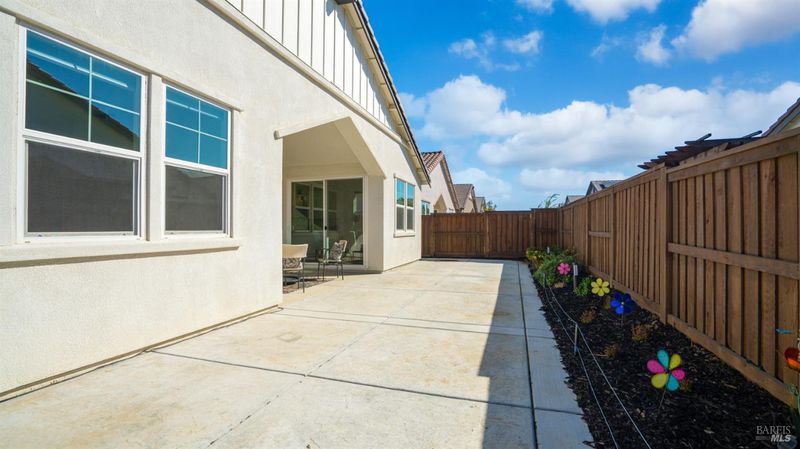
$644,000
1,901
SQ FT
$339
SQ/FT
2195 Prairie Way
@ Evans Rd - Dixon
- 2 Bed
- 2 Bath
- 2 Park
- 1,901 sqft
- Dixon
-

-
Sat Oct 11, 1:00 pm - 3:00 pm
Modern Farmhouse in Four Seasons 55+ community Beautiful move-in ready home on a corner lot with open-concept living, quartz kitchen, and upgraded appliances. Enjoy a spacious primary suite, flex room with barn doors, and low-maintenance backyard with covered patio. Energy-efficient solar included! Resort-style community with clubhouse, pool, gym, and social activities.
-
Sun Oct 12, 1:00 pm - 3:00 pm
Modern Farmhouse in Four Seasons 55+ community Beautiful move-in ready home on a corner lot with open-concept living, quartz kitchen, and upgraded appliances. Enjoy a spacious primary suite, flex room with barn doors, and low-maintenance backyard with covered patio. Energy-efficient solar included! Resort-style community with clubhouse, pool, gym, and social activities.
Beautiful Modern Farmhouse in Four Seasons 55+ Community! Stylish and move-in ready, this home offers easy, elegant living on a desirable corner lot. The open-concept kitchen features slate countertops, upgraded appliances, and flows seamlessly to the dining and family areas. Sliding doors open to a covered patio and low-maintenance backyard, perfect for entertaining or relaxing. The primary suite overlooks the backyard and includes dual sinks and a tall walk-in shower. A guest bedroom sits at the front of the home along with a flex room enhanced by barn doors. Additional highlights include luxury vinyl plank flooring and energy-efficient solar. Enjoy resort-style amenities with a clubhouse, pool, fitness center, and social activities that make it easy to stay active and connected.
- Days on Market
- 2 days
- Current Status
- Active
- Original Price
- $644,000
- List Price
- $644,000
- On Market Date
- Oct 7, 2025
- Property Type
- Single Family Residence
- Area
- Dixon
- Zip Code
- 95620
- MLS ID
- 325089283
- APN
- 0114-425-010
- Year Built
- 2023
- Stories in Building
- Unavailable
- Possession
- Close Of Escrow
- Data Source
- BAREIS
- Origin MLS System
Tremont Elementary School
Public K-6 Elementary, Yr Round
Students: 456 Distance: 0.8mi
C. A. Jacobs Intermediate School
Public 7-8 Middle, Yr Round
Students: 731 Distance: 1.1mi
Dixon Montessori Charter
Charter K-8
Students: 414 Distance: 1.3mi
Neighborhood Christian School
Private K-8 Elementary, Religious, Coed
Students: 97 Distance: 1.8mi
Dixon Community Day School
Public 7-12 Yr Round
Students: 12 Distance: 2.0mi
Maine Prairie High (Continuation) School
Public 10-12 Continuation, Yr Round
Students: 83 Distance: 2.0mi
- Bed
- 2
- Bath
- 2
- Double Sinks, Shower Stall(s), Walk-In Closet
- Parking
- 2
- Garage Facing Front, Restrictions
- SQ FT
- 1,901
- SQ FT Source
- Assessor Agent-Fill
- Lot SQ FT
- 6,011.0
- Lot Acres
- 0.138 Acres
- Kitchen
- Island w/Sink, Pantry Closet, Stone Counter
- Cooling
- Ceiling Fan(s)
- Dining Room
- Breakfast Nook, Space in Kitchen
- Living Room
- Great Room
- Flooring
- Carpet, Tile, Vinyl
- Foundation
- Slab
- Heating
- Central
- Laundry
- Hookups Only, Inside Room
- Main Level
- Bedroom(s), Dining Room, Family Room, Full Bath(s), Garage, Kitchen, Primary Bedroom
- Views
- City
- Possession
- Close Of Escrow
- Architectural Style
- Ranch
- * Fee
- $266
- Name
- Riverside management
- Phone
- (916) 740-2462
- *Fee includes
- Common Areas, Pool, and Recreation Facility
MLS and other Information regarding properties for sale as shown in Theo have been obtained from various sources such as sellers, public records, agents and other third parties. This information may relate to the condition of the property, permitted or unpermitted uses, zoning, square footage, lot size/acreage or other matters affecting value or desirability. Unless otherwise indicated in writing, neither brokers, agents nor Theo have verified, or will verify, such information. If any such information is important to buyer in determining whether to buy, the price to pay or intended use of the property, buyer is urged to conduct their own investigation with qualified professionals, satisfy themselves with respect to that information, and to rely solely on the results of that investigation.
School data provided by GreatSchools. School service boundaries are intended to be used as reference only. To verify enrollment eligibility for a property, contact the school directly.





























































