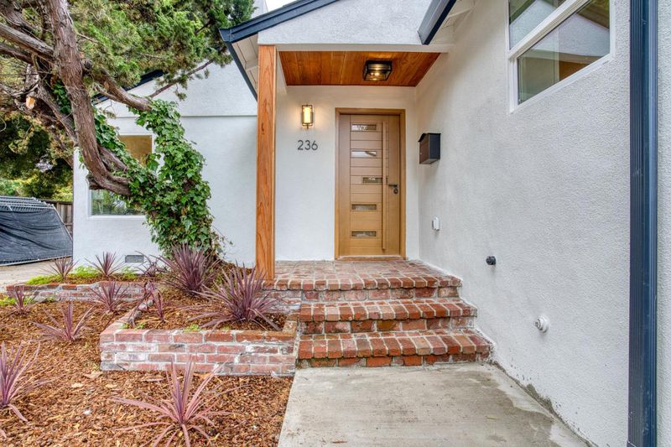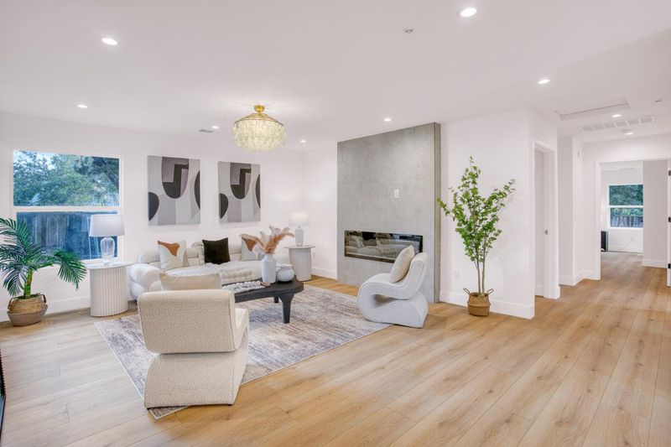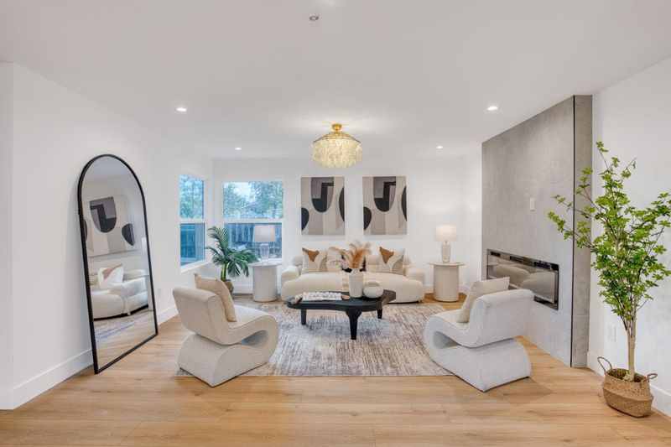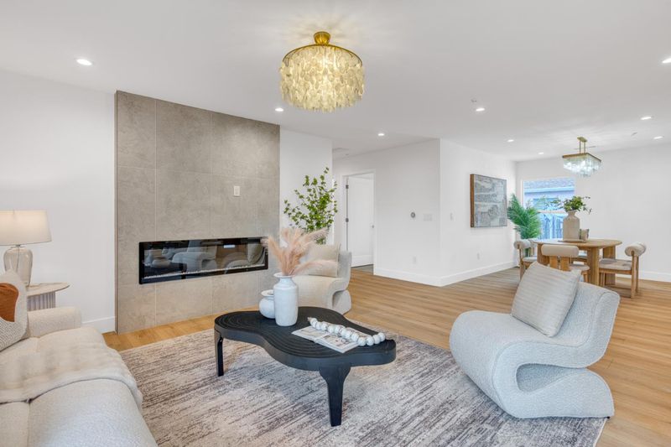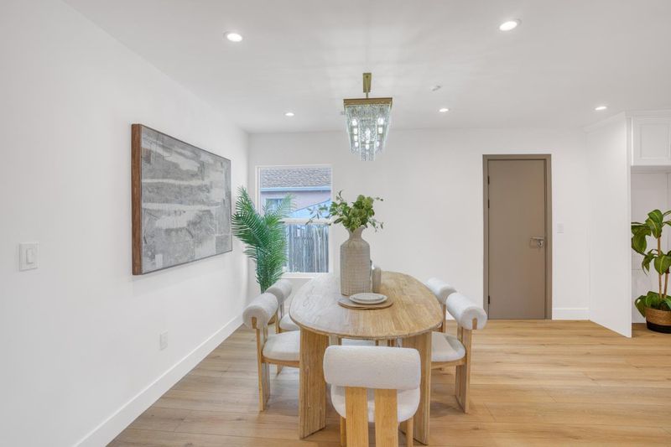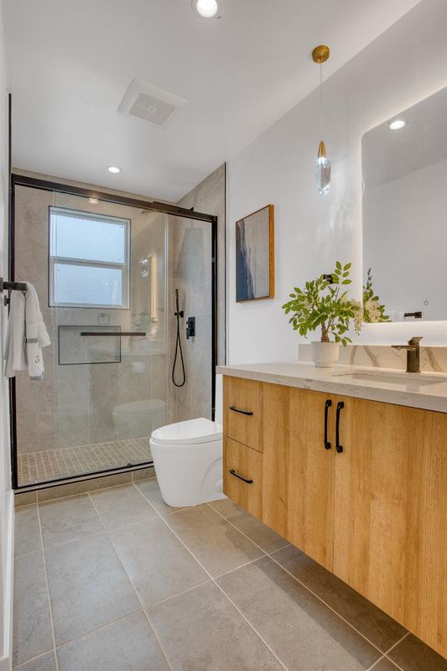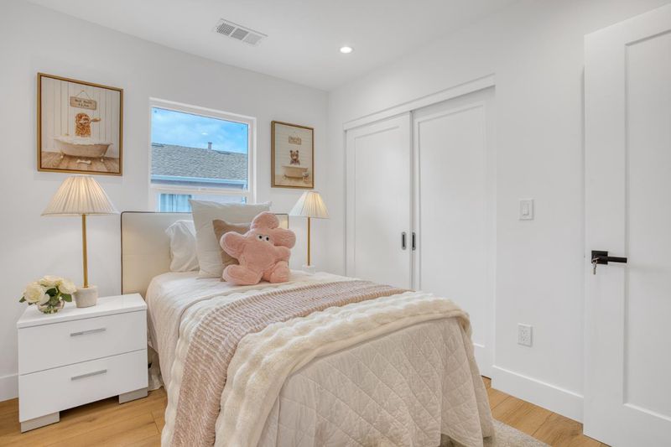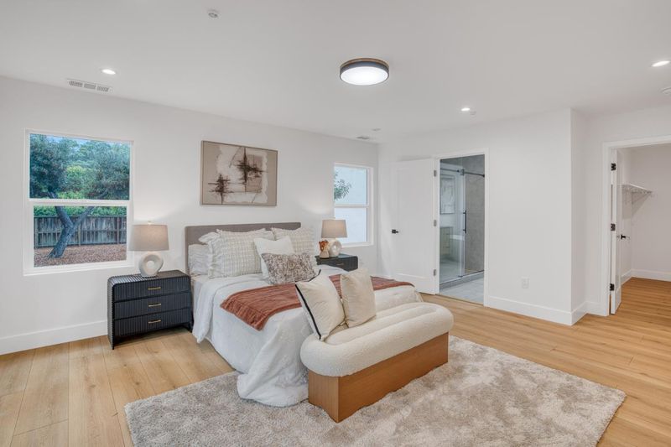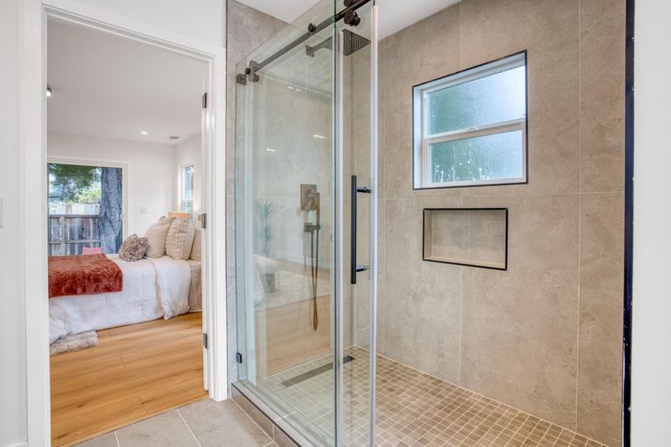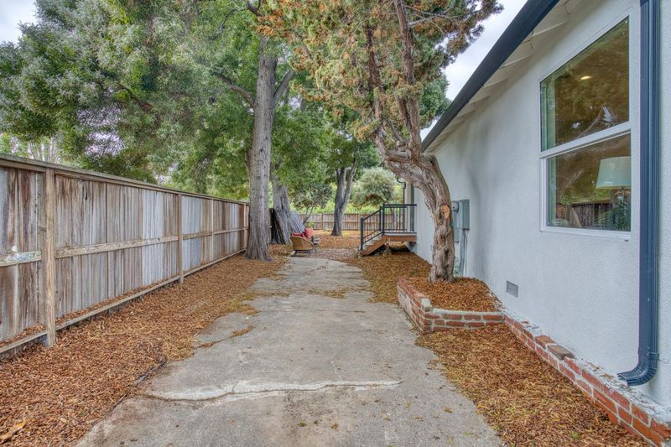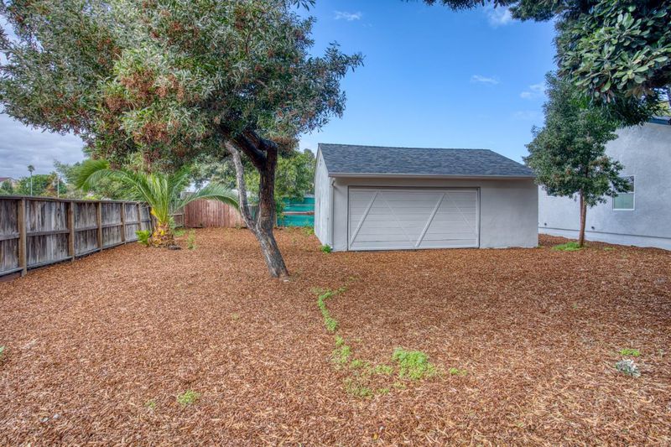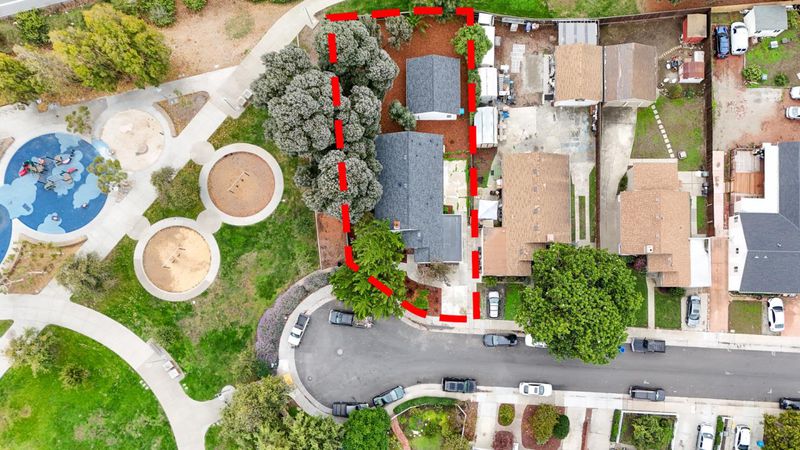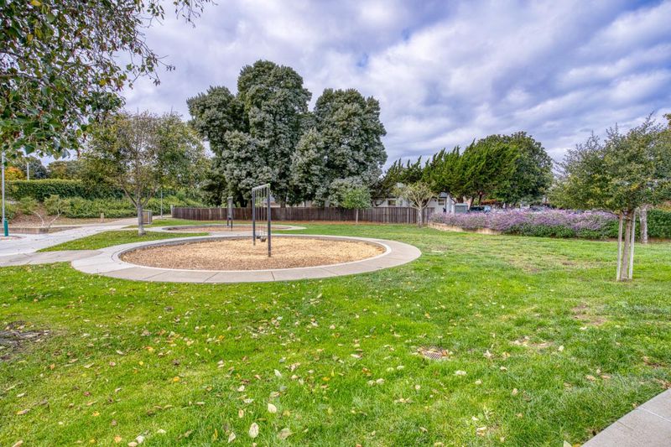
$1,488,000
1,514
SQ FT
$983
SQ/FT
236 Ryder Street
@ Peck Avenue - 415 - North Shoreview / Dore Cavanaugh, San Mateo
- 3 Bed
- 2 Bath
- 2 Park
- 1,514 sqft
- SAN MATEO
-

-
Sat Nov 22, 10:00 am - 4:00 pm
-
Sun Nov 23, 11:30 am - 4:30 pm
Welcome to this extensively renovated single-family home sits on a cul-de-sac near Ryder Park, the Bay Trail and great neighborhood schools, offering an unbeatable combination of lifestyle, space and convenience! Situated on an expansive 8,000+ sq ft lot, the property provides rare outdoor space and excellent potential for ADU or future expansion. Inside, the 1,514 sq ft residence showcases a brand-new kitchen with custom cabinetry, quartz countertops, tile backsplash and stainless steel appliances. Enjoy new engineered hardwood floors, interior doors, trim, lighting, new HVAC system with new furnace, dual-pane windows and more!! A newly permitted primary bedroom and bath addition offers luxurious comfort. Easy access to Hwy 101/92, Caltrain, SFO and the downtowns of San Mateo & Burlingame. A truly move-in-ready home with premium upgrades and a generous lot. Dont miss this rare Shoreview opportunity!
- Days on Market
- 2 days
- Current Status
- Active
- Original Price
- $1,488,000
- List Price
- $1,488,000
- On Market Date
- Nov 20, 2025
- Property Type
- Single Family Home
- Area
- 415 - North Shoreview / Dore Cavanaugh
- Zip Code
- 94401
- MLS ID
- ML82028021
- APN
- 033-241-410
- Year Built
- 1948
- Stories in Building
- 1
- Possession
- Unavailable
- Data Source
- MLSL
- Origin MLS System
- MLSListings, Inc.
St. Timothy School
Private K-8 Elementary, Religious, Coed
Students: 212 Distance: 0.2mi
North Shoreview Montessori Elementary School
Public K-8 Elementary
Students: 328 Distance: 0.4mi
LEAD Elementary
Public K-5 Elementary
Students: 530 Distance: 0.5mi
Martha Williams School
Private 8-12 Special Education Program, Coed
Students: NA Distance: 0.8mi
La Escuelita Christian Academy
Private K-12
Students: 19 Distance: 0.9mi
Bayside Academy
Public K-8
Students: 924 Distance: 0.9mi
- Bed
- 3
- Bath
- 2
- Double Sinks
- Parking
- 2
- Attached Garage, Detached Garage
- SQ FT
- 1,514
- SQ FT Source
- Unavailable
- Lot SQ FT
- 8,515.0
- Lot Acres
- 0.195478 Acres
- Kitchen
- Dishwasher, Exhaust Fan, Oven Range
- Cooling
- Central AC
- Dining Room
- Dining Area
- Disclosures
- Natural Hazard Disclosure
- Family Room
- Separate Family Room
- Flooring
- Hardwood
- Foundation
- Other
- Fire Place
- Living Room
- Heating
- Central Forced Air
- Laundry
- In Garage
- Fee
- Unavailable
MLS and other Information regarding properties for sale as shown in Theo have been obtained from various sources such as sellers, public records, agents and other third parties. This information may relate to the condition of the property, permitted or unpermitted uses, zoning, square footage, lot size/acreage or other matters affecting value or desirability. Unless otherwise indicated in writing, neither brokers, agents nor Theo have verified, or will verify, such information. If any such information is important to buyer in determining whether to buy, the price to pay or intended use of the property, buyer is urged to conduct their own investigation with qualified professionals, satisfy themselves with respect to that information, and to rely solely on the results of that investigation.
School data provided by GreatSchools. School service boundaries are intended to be used as reference only. To verify enrollment eligibility for a property, contact the school directly.


