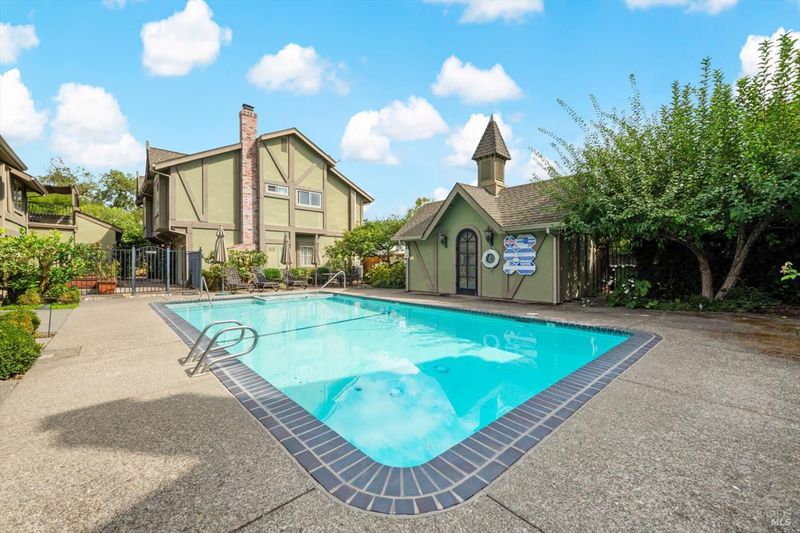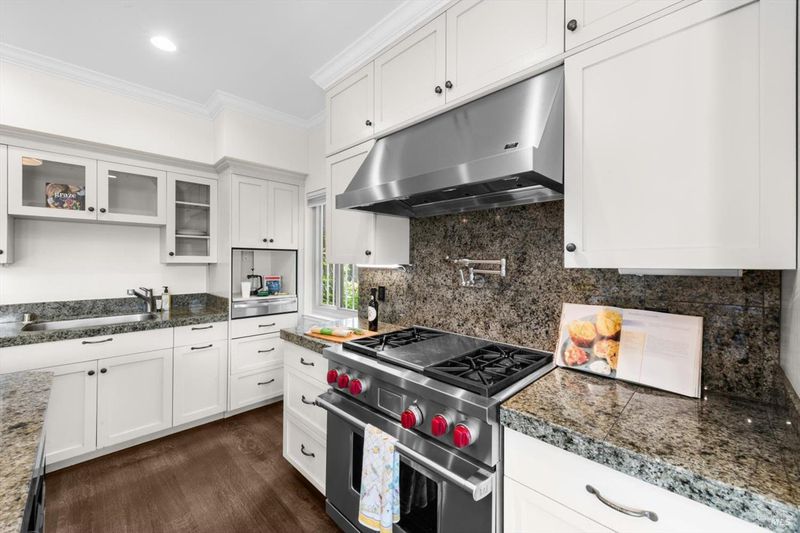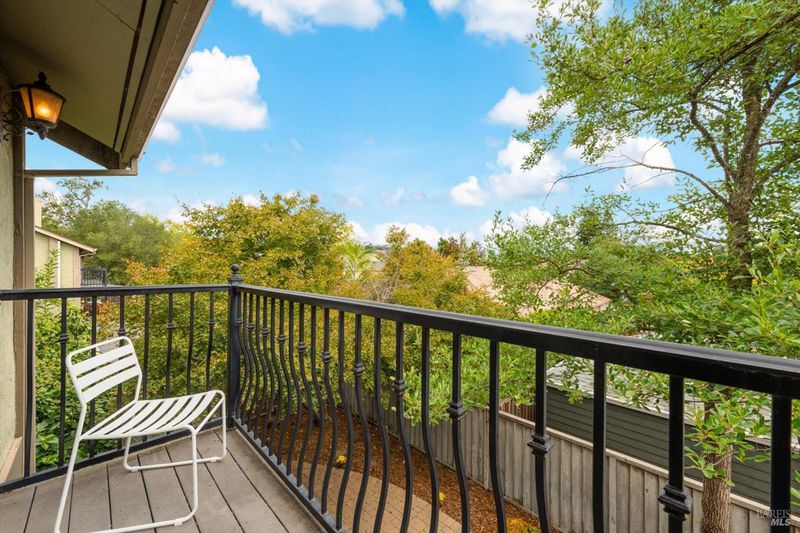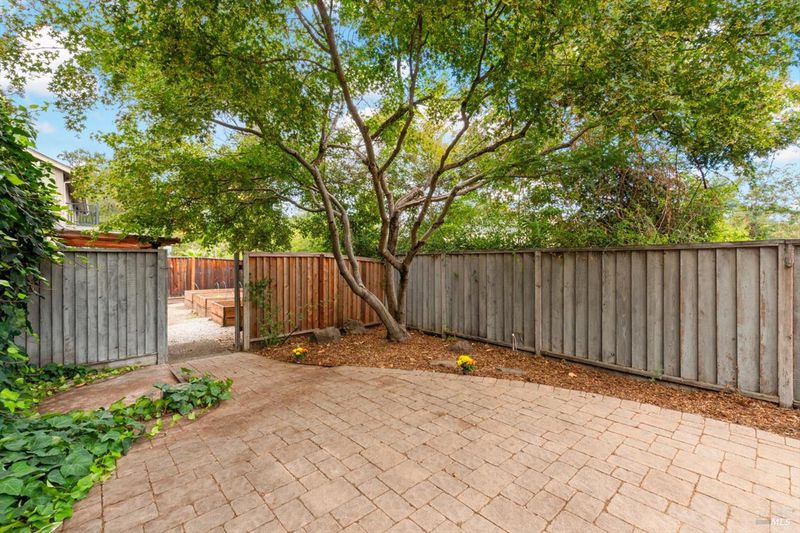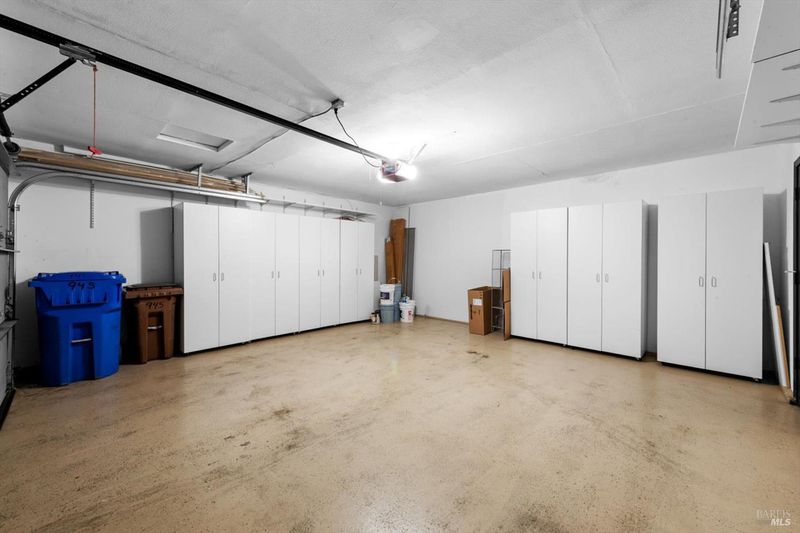
$740,000
1,212
SQ FT
$611
SQ/FT
945 Hunt Avenue
@ June Lane - St. Helena
- 2 Bed
- 3 (2/1) Bath
- 2 Park
- 1,212 sqft
- St. Helena
-

Charming St. Helena Condominium: Upscale Napa Valley Living. This beautifully updated Carmel-style condominium in the heart of downtown St. Helena offers 2 bedrooms, 3 baths, and a spacious open-concept design. The designer kitchen features premium finishes and seamless flow into the dining and living areas. Natural light pours through large windows, highlighting stunning wood floors throughout the lower level. Upstairs,the primary bedroom offers a private balcony with serene views, perfect for morning coffee or evening relaxation. Both the kitchen and bathrooms are modernized with sleek, high-end finishes. Outside, enjoy the community's sparkling pool, sauna, and beautifully landscaped garden spaces. The fenced back patio leads to your own garden oasis with raised garden beds. Located just steps from top dining, shopping, and wineries, this condo offers the perfect blend of private retreat and vibrant downtown living. Experience the best of Napa Valley in this move-in-ready home. Schedule your private showing today!
- Days on Market
- 3 days
- Current Status
- Active
- Original Price
- $740,000
- List Price
- $740,000
- On Market Date
- Oct 6, 2025
- Property Type
- Condominium
- Area
- St. Helena
- Zip Code
- 94574
- MLS ID
- 325089057
- APN
- 009-630-007-000
- Year Built
- 1980
- Stories in Building
- Unavailable
- Possession
- Close Of Escrow
- Data Source
- BAREIS
- Origin MLS System
St. Helena Catholic School
Private PK-8 Elementary, Religious, Coed
Students: 84 Distance: 0.3mi
The Young School
Private 1-6 Montessori, Elementary, Coed
Students: 25 Distance: 0.3mi
Saint Helena Elementary School
Public 3-5 Elementary
Students: 241 Distance: 0.4mi
Robert Louis Stevenson Intermediate School
Public 6-8 Middle
Students: 270 Distance: 0.5mi
Saint Helena High School
Public 9-12 Secondary
Students: 497 Distance: 0.6mi
St. Helena Montessori - School and Farm
Private PK-8 Montessori, Elementary, Religious, Coed
Students: 203 Distance: 0.8mi
- Bed
- 2
- Bath
- 3 (2/1)
- Tub w/Shower Over
- Parking
- 2
- Detached, Garage Door Opener
- SQ FT
- 1,212
- SQ FT Source
- Assessor Auto-Fill
- Lot SQ FT
- 610.0
- Lot Acres
- 0.014 Acres
- Pool Info
- Common Facility
- Kitchen
- Breakfast Area, Granite Counter, Island, Tile Counter
- Cooling
- Central
- Dining Room
- Space in Kitchen
- Exterior Details
- Balcony
- Flooring
- Carpet, Wood
- Fire Place
- Living Room
- Heating
- Central, Fireplace(s)
- Laundry
- Laundry Closet, Upper Floor
- Upper Level
- Bedroom(s), Full Bath(s), Primary Bedroom
- Main Level
- Kitchen, Living Room, Partial Bath(s)
- Possession
- Close Of Escrow
- Architectural Style
- Traditional, Tudor
- * Fee
- $627
- Name
- Cabernet Villas HOA
- Phone
- (408) 818-8008
- *Fee includes
- Insurance on Structure, Maintenance Exterior, Maintenance Grounds, Pool, Road, Roof, Sewer, and Water
MLS and other Information regarding properties for sale as shown in Theo have been obtained from various sources such as sellers, public records, agents and other third parties. This information may relate to the condition of the property, permitted or unpermitted uses, zoning, square footage, lot size/acreage or other matters affecting value or desirability. Unless otherwise indicated in writing, neither brokers, agents nor Theo have verified, or will verify, such information. If any such information is important to buyer in determining whether to buy, the price to pay or intended use of the property, buyer is urged to conduct their own investigation with qualified professionals, satisfy themselves with respect to that information, and to rely solely on the results of that investigation.
School data provided by GreatSchools. School service boundaries are intended to be used as reference only. To verify enrollment eligibility for a property, contact the school directly.
