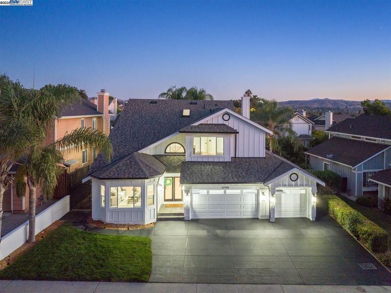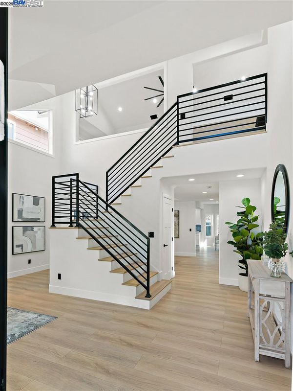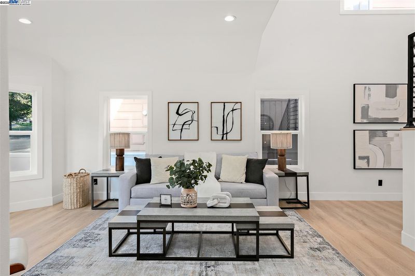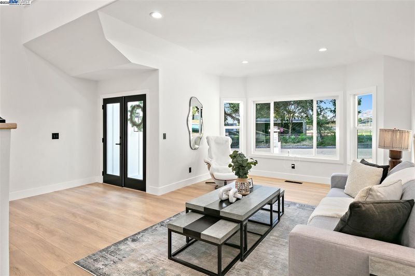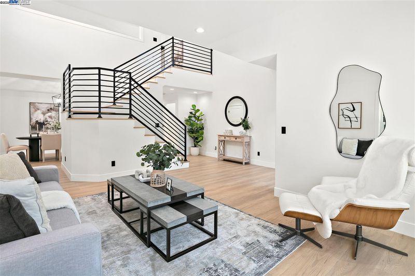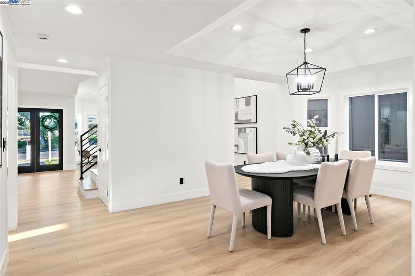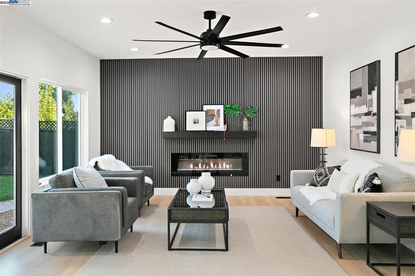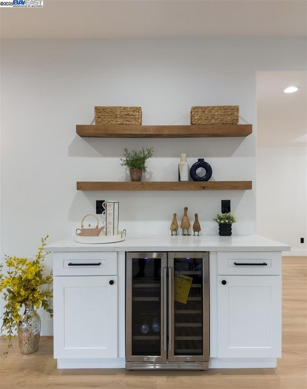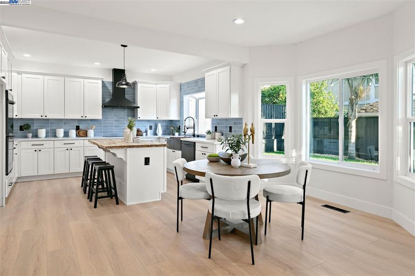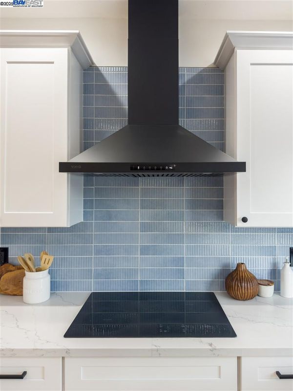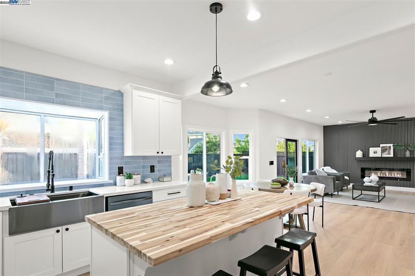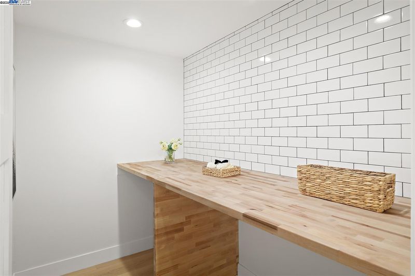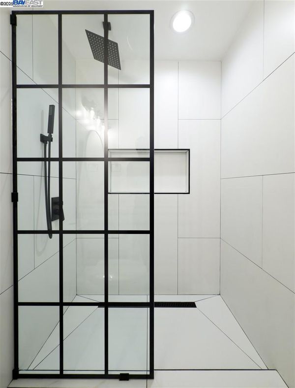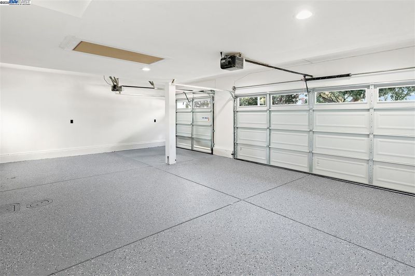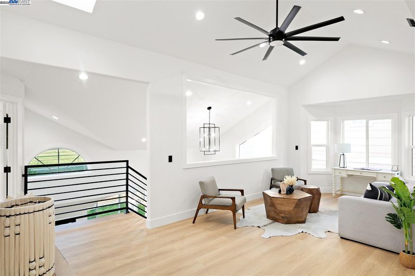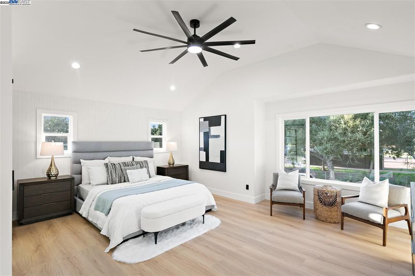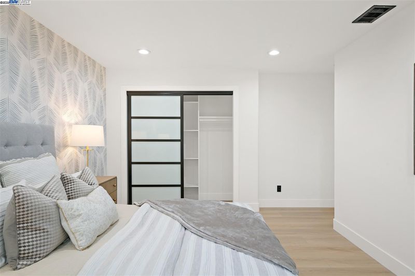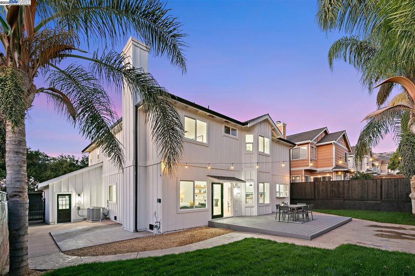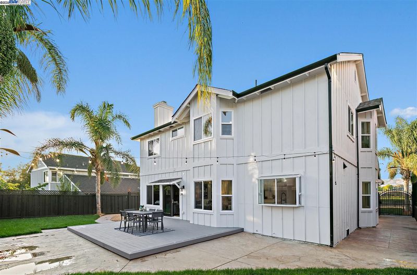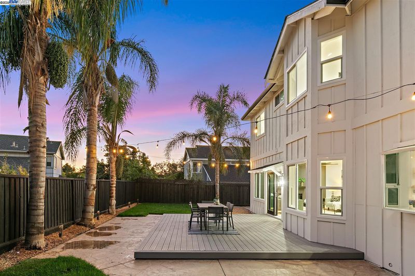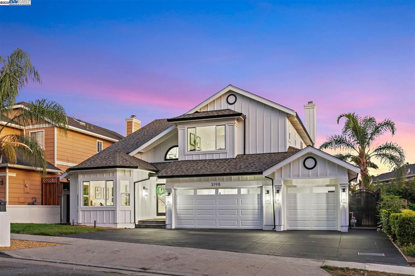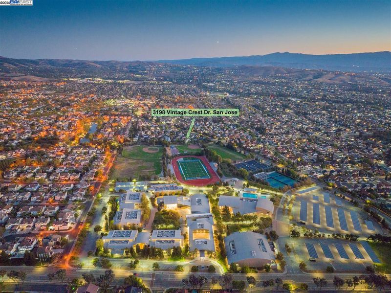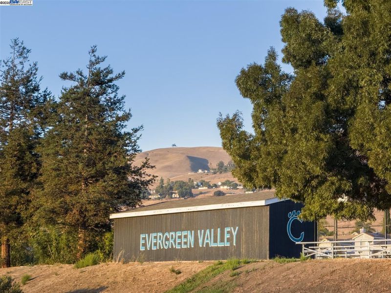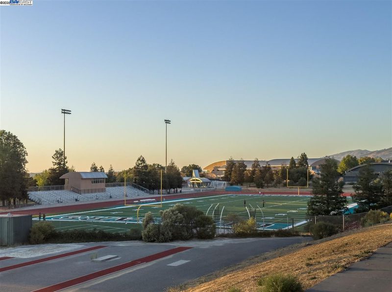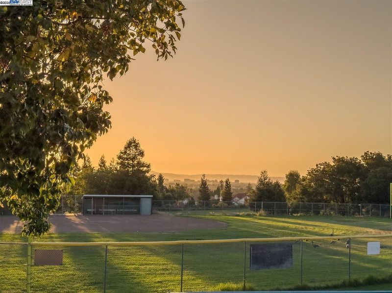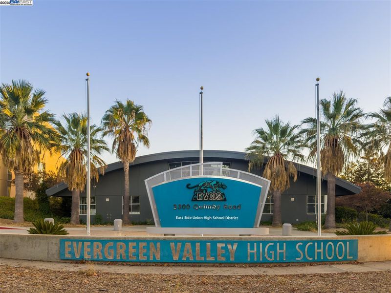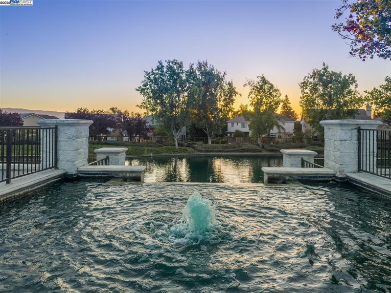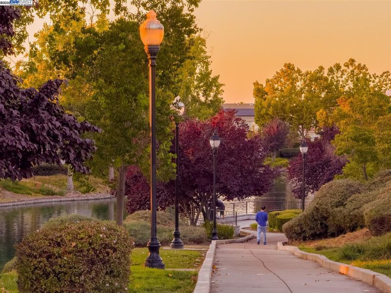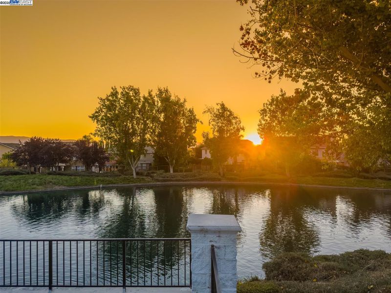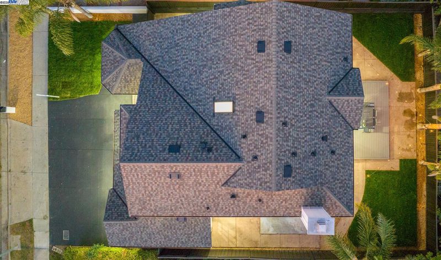
$2,895,000
3,138
SQ FT
$923
SQ/FT
3198 Vintage Crest Dr
@ Ruby Ave - Evergreen Hills, San Jose
- 5 Bed
- 3 Bath
- 2 Park
- 3,138 sqft
- San Jose
-

-
Sat Oct 11, 1:00 pm - 4:00 pm
Go & Sell
-
Sun Oct 12, 1:00 pm - 4:00 pm
Go & Sell
Welcome to your Executive Evergreen Estate where luxury meets modern comfort. This five-bedroom, three-bath masterpiece has been completely transformed with designer finishes and high-end craftsmanship throughout. Featuring a main-level bedroom and full bath, it’s ideal for multi-generational living or guests.Located in the prestigious Evergreen School District, and just steps from Evergreen High School and its sports complex, this home offers both convenience and excellence in education. Step inside to experience a brand-new chef’s kitchen with premium appliances, sleek cabinetry, and elegant countertops. The Italian-inspired bathrooms boast custom vanities, designer lighting, and imported tile work. Every closet features custom shelving, and the home is enhanced with new dual-pane windows, a custom accent wall, and brand-new front and rear landscaping.With a large side yard and a spacious three-car garage, the possibilities are endless from an outdoor kitchen to extra storage or play space.This home has been meticulously cared for and upgraded to perfection. Experience the pinnacle of Evergreen living homes like this don’t last long!
- Current Status
- New
- Original Price
- $2,895,000
- List Price
- $2,895,000
- On Market Date
- Oct 8, 2025
- Property Type
- Detached
- D/N/S
- Evergreen Hills
- Zip Code
- 95148
- MLS ID
- 41114062
- APN
- 65945009
- Year Built
- 1989
- Stories in Building
- 2
- Possession
- Close Of Escrow
- Data Source
- MAXEBRDI
- Origin MLS System
- BAY EAST
Evergreen Valley High School
Public 9-12 Secondary, Coed
Students: 2961 Distance: 0.3mi
Carolyn A. Clark Elementary School
Public K-6 Elementary
Students: 581 Distance: 0.5mi
Millbrook Elementary School
Public K-6 Elementary
Students: 618 Distance: 0.5mi
Quimby Oak Middle School
Public 7-8 Middle
Students: 980 Distance: 0.6mi
Evergreen Elementary School
Public K-6 Elementary
Students: 738 Distance: 0.7mi
Evergreen Montessori School
Private n/a Montessori, Elementary, Coed
Students: 110 Distance: 0.7mi
- Bed
- 5
- Bath
- 3
- Parking
- 2
- Attached, Garage Door Opener
- SQ FT
- 3,138
- SQ FT Source
- Public Records
- Lot SQ FT
- 6,300.0
- Lot Acres
- 0.14 Acres
- Pool Info
- None
- Kitchen
- Dishwasher, Gas Range, Microwave, Electric Water Heater, Tile Counters, Eat-in Kitchen, Disposal, Gas Range/Cooktop, Kitchen Island, Updated Kitchen
- Cooling
- Ceiling Fan(s), Central Air
- Disclosures
- Nat Hazard Disclosure, Owner is Lic Real Est Agt, Shopping Cntr Nearby, Restaurant Nearby, Disclosure Package Avail
- Entry Level
- Exterior Details
- Back Yard, Front Yard, Garden/Play, Side Yard, Sprinklers Front, Landscape Back, Landscape Front, Yard Space
- Flooring
- Tile, Engineered Wood
- Foundation
- Fire Place
- Electric, Family Room
- Heating
- Zoned
- Laundry
- Hookups Only, Laundry Room
- Main Level
- 1 Bedroom, 1 Bath, Laundry Facility, Main Entry
- Views
- Park/Greenbelt, Other
- Possession
- Close Of Escrow
- Basement
- Crawl Space
- Architectural Style
- Contemporary, Ranch
- Construction Status
- Existing
- Additional Miscellaneous Features
- Back Yard, Front Yard, Garden/Play, Side Yard, Sprinklers Front, Landscape Back, Landscape Front, Yard Space
- Location
- Premium Lot, Sprinklers In Rear
- Roof
- Composition Shingles
- Water and Sewer
- Public
- Fee
- Unavailable
MLS and other Information regarding properties for sale as shown in Theo have been obtained from various sources such as sellers, public records, agents and other third parties. This information may relate to the condition of the property, permitted or unpermitted uses, zoning, square footage, lot size/acreage or other matters affecting value or desirability. Unless otherwise indicated in writing, neither brokers, agents nor Theo have verified, or will verify, such information. If any such information is important to buyer in determining whether to buy, the price to pay or intended use of the property, buyer is urged to conduct their own investigation with qualified professionals, satisfy themselves with respect to that information, and to rely solely on the results of that investigation.
School data provided by GreatSchools. School service boundaries are intended to be used as reference only. To verify enrollment eligibility for a property, contact the school directly.
