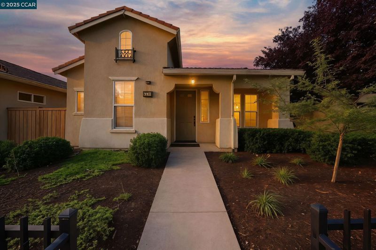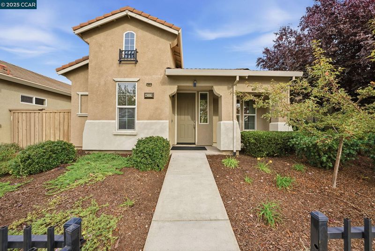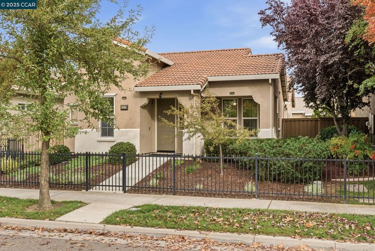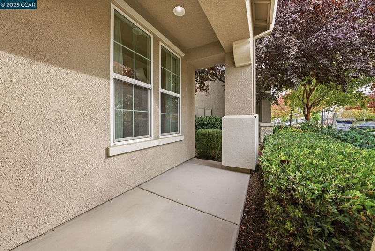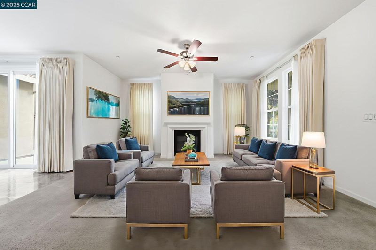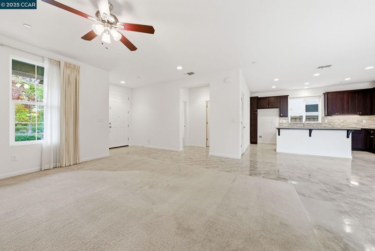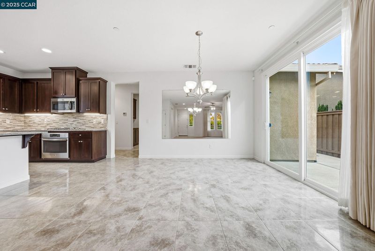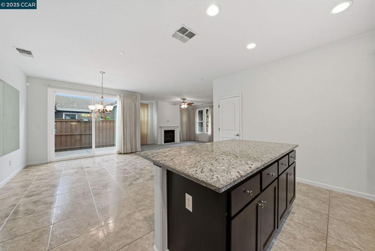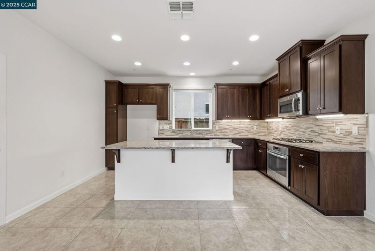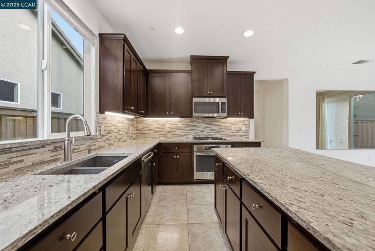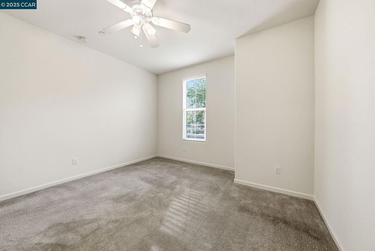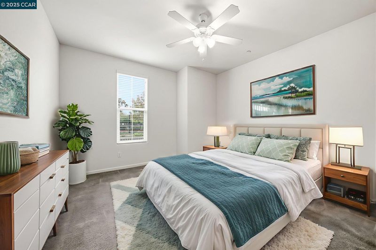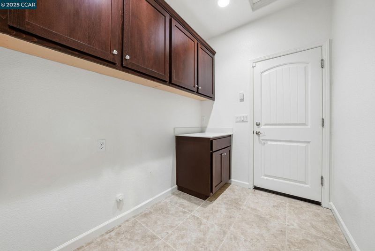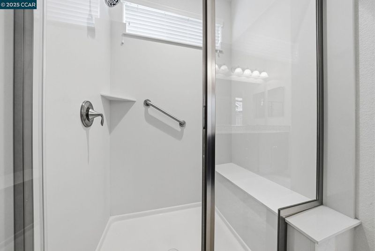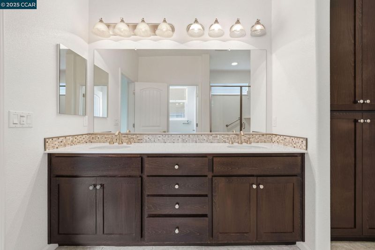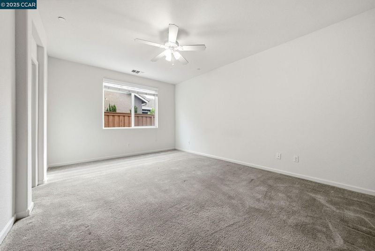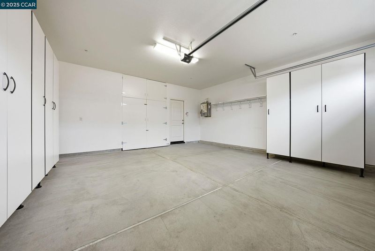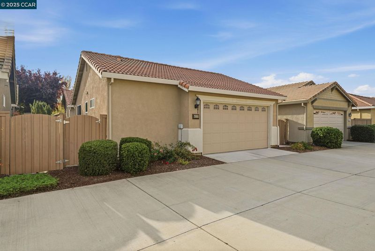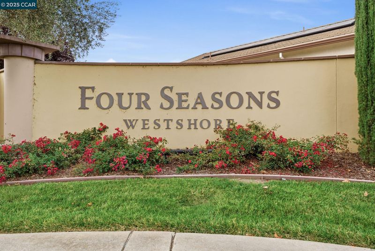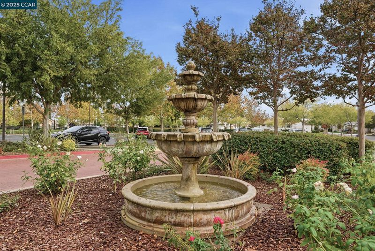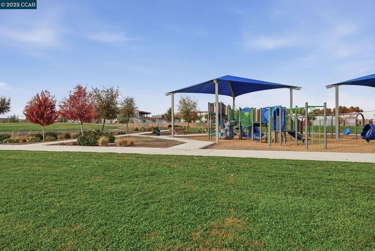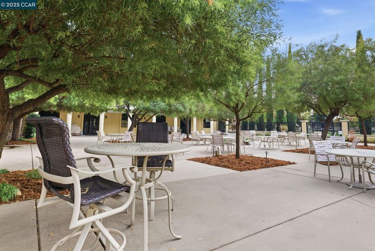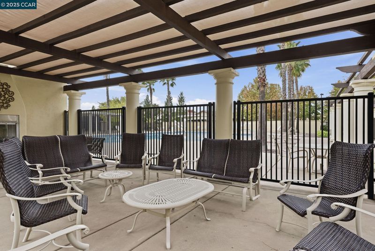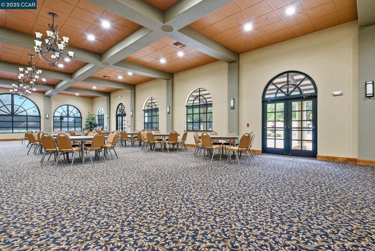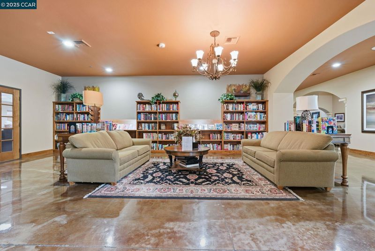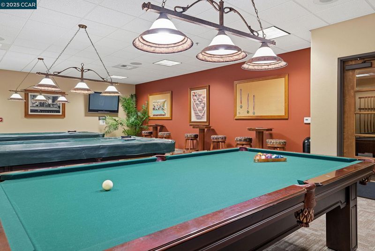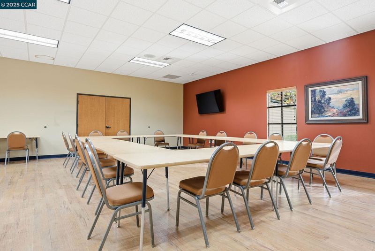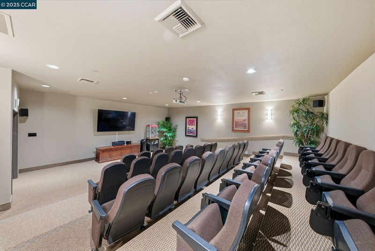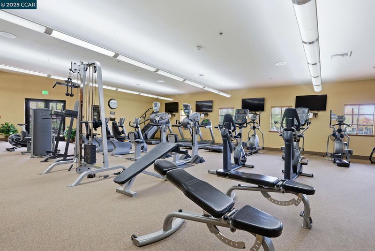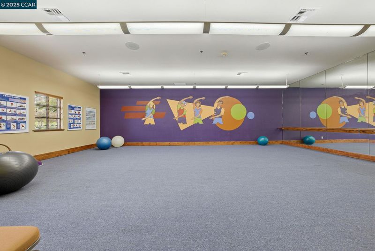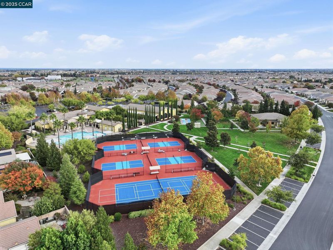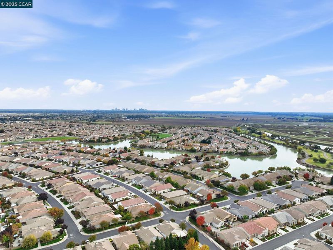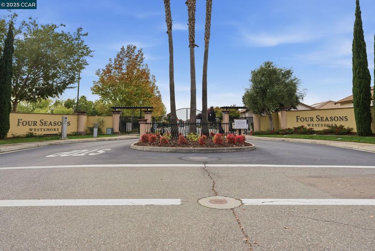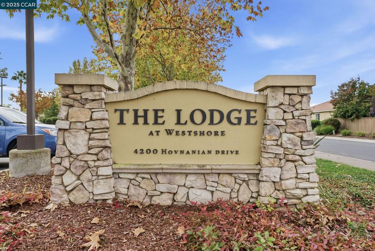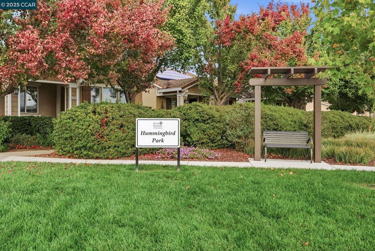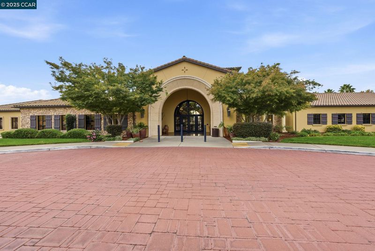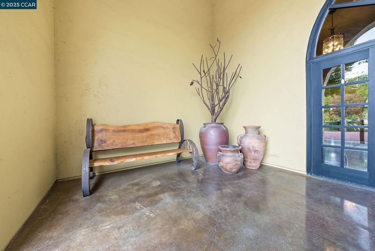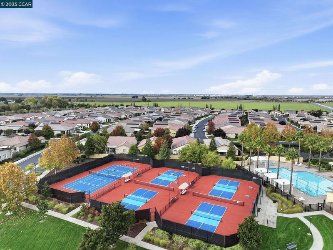
$525,000
1,510
SQ FT
$348
SQ/FT
4213 Hovnanian Dr
@ Del Paso Road - Natomas Area, Sacramento
- 2 Bed
- 2 Bath
- 2 Park
- 1,510 sqft
- Sacramento
-

Fantastic Location! Community Clubhouse & Pool Access at 4213 Hovnanian Dr .This appealing, detached one-story home built in 2016 is perfectly situated in Sacramento's desirable Natomas Area. The home features 2 bedrooms and 2 full bathrooms across approx 1,510 sq. ft. of living space, with an open floor plan and a cozy fireplace. A 2-car garage is included.Prime Amenity Access:Located directly across from the phenomenal Community Clubhouse and Pool. Enjoy an unparalleled amenity package, including: The Lodge with a ballroom, gym, yoga studio, theater, billiards, and library.Outdoors with a resort pool/spa, BBQ area, fireplace lounge, and sports courts (tennis, bocce ball, shuffleboard).Trails winding around the 26-acre lake and community parks.This home is currently Vacant and ready for immediate enjoyment! Don't miss this opportunity for a superior lifestyle in a prime location.
- Current Status
- New
- Original Price
- $525,000
- List Price
- $525,000
- On Market Date
- Nov 21, 2025
- Property Type
- Detached
- D/N/S
- Natomas Area
- Zip Code
- 95834
- MLS ID
- 41117946
- APN
- 2252410031000
- Year Built
- 2016
- Stories in Building
- 1
- Possession
- Close Of Escrow
- Data Source
- MAXEBRDI
- Origin MLS System
- CONTRA COSTA
Paso Verde
Public K-8
Students: 498 Distance: 0.2mi
Natomas Pacific Pathways Prep Middle School
Charter 6-8
Students: 514 Distance: 0.3mi
Natomas Pacific Pathways Prep School
Charter 9-12 Secondary
Students: 619 Distance: 0.3mi
Natomas Middle School
Public 6-8 Middle
Students: 756 Distance: 1.4mi
H. Allen Hight Elementary School
Public K-5 Elementary, Yr Round
Students: 647 Distance: 1.4mi
Natomas Pacific Pathways Prep Elementary
Charter K-5
Students: 300 Distance: 1.4mi
- Bed
- 2
- Bath
- 2
- Parking
- 2
- Attached, Garage Door Opener
- SQ FT
- 1,510
- SQ FT Source
- Appraisal
- Lot SQ FT
- 3,894.0
- Lot Acres
- 0.09 Acres
- Pool Info
- Other, Community
- Kitchen
- Tankless Water Heater, Kitchen Island, Pantry, Other
- Cooling
- Ceiling Fan(s), Central Air
- Disclosures
- Disclosure Package Avail
- Entry Level
- Exterior Details
- Back Yard, Front Yard
- Flooring
- Tile
- Foundation
- Fire Place
- Living Room
- Heating
- Natural Gas, Central
- Laundry
- Cabinets, Inside Room
- Main Level
- 2 Bedrooms, 2 Baths, Laundry Facility
- Possession
- Close Of Escrow
- Architectural Style
- Craftsman
- Construction Status
- Existing
- Additional Miscellaneous Features
- Back Yard, Front Yard
- Location
- Close to Clubhouse
- Roof
- Shingle
- Water and Sewer
- Public
- Fee
- $270
MLS and other Information regarding properties for sale as shown in Theo have been obtained from various sources such as sellers, public records, agents and other third parties. This information may relate to the condition of the property, permitted or unpermitted uses, zoning, square footage, lot size/acreage or other matters affecting value or desirability. Unless otherwise indicated in writing, neither brokers, agents nor Theo have verified, or will verify, such information. If any such information is important to buyer in determining whether to buy, the price to pay or intended use of the property, buyer is urged to conduct their own investigation with qualified professionals, satisfy themselves with respect to that information, and to rely solely on the results of that investigation.
School data provided by GreatSchools. School service boundaries are intended to be used as reference only. To verify enrollment eligibility for a property, contact the school directly.
