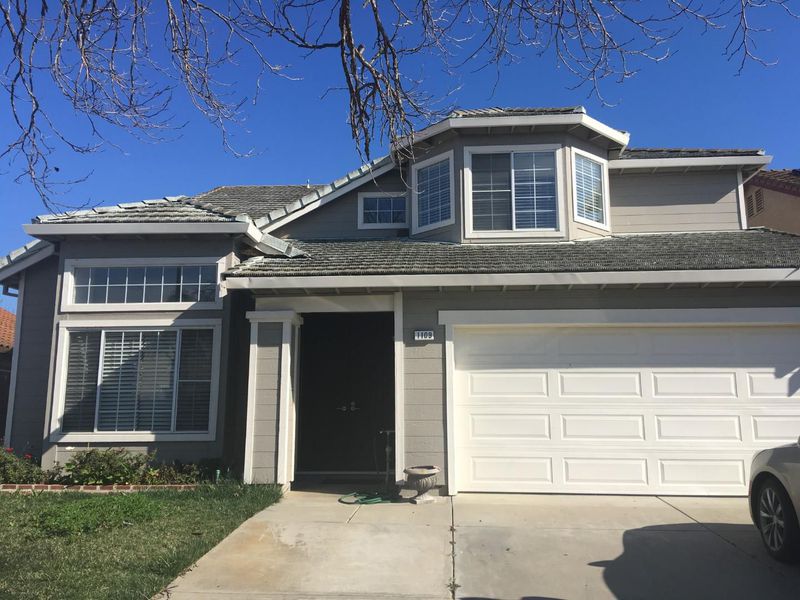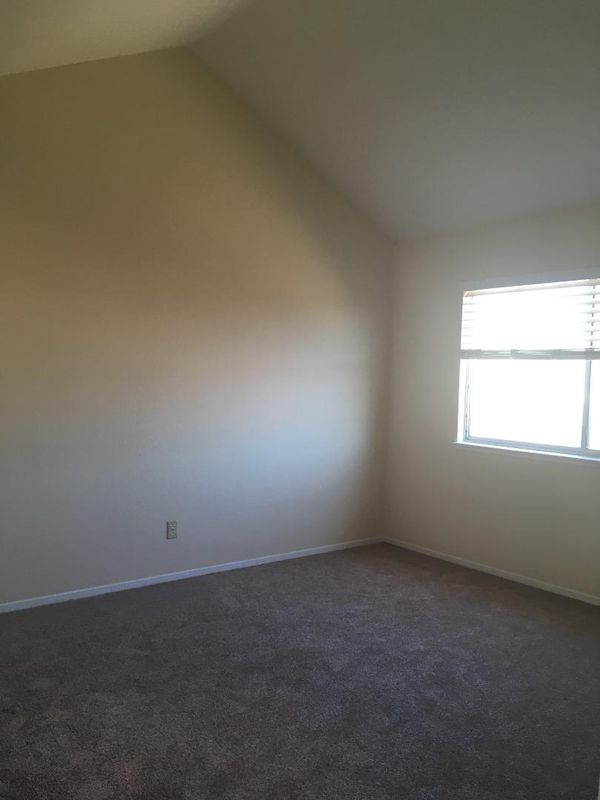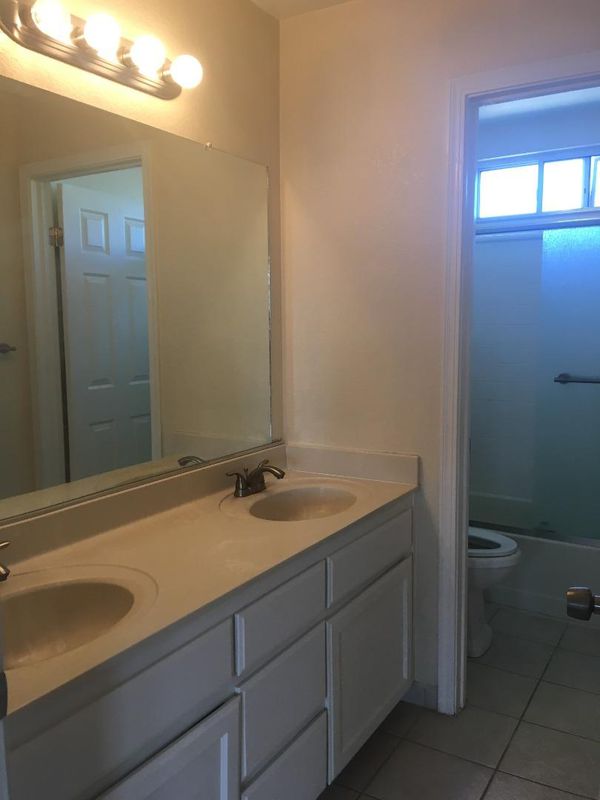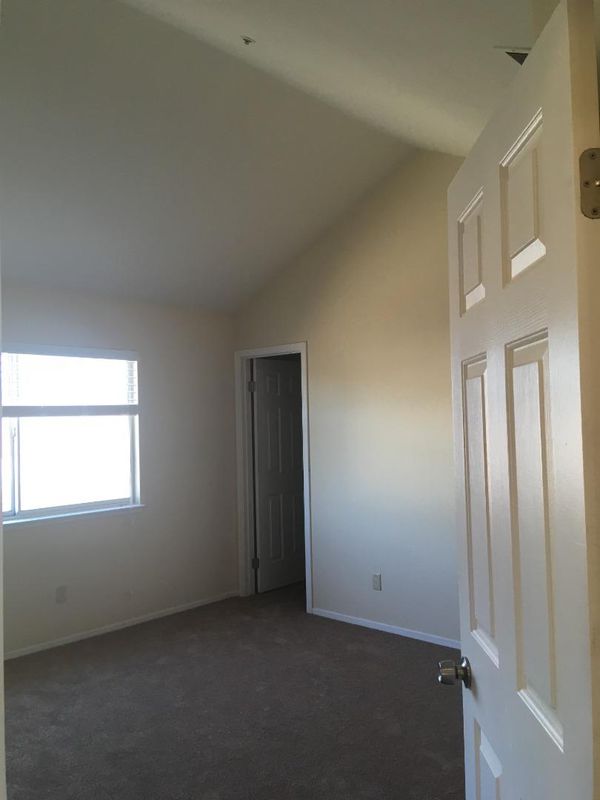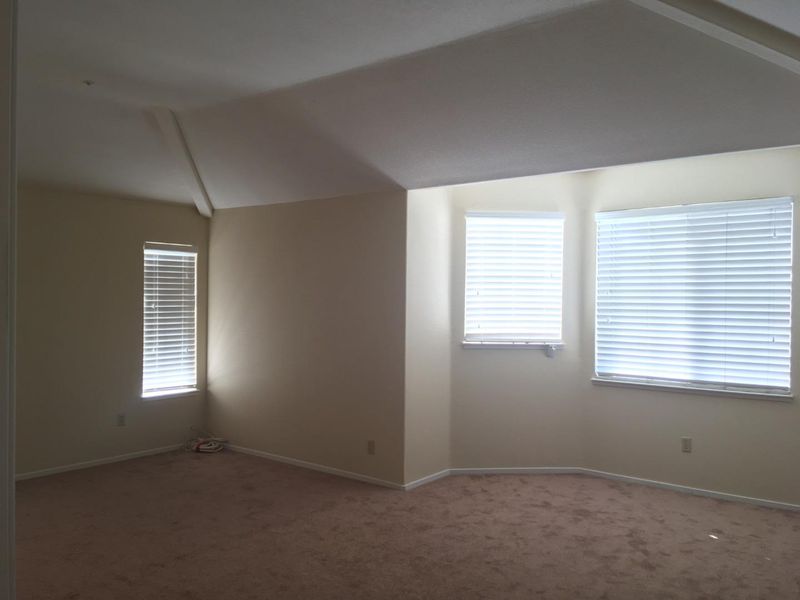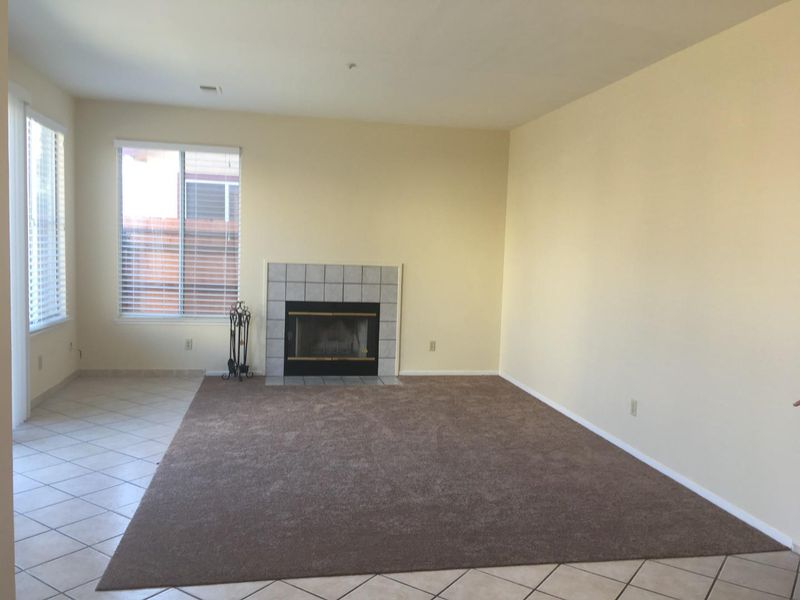
$898,818
2,591
SQ FT
$347
SQ/FT
1109 Elmsford Way
@ Declaration - 67 - Creekbridge, Salinas
- 5 Bed
- 3 Bath
- 2 Park
- 2,591 sqft
- SALINAS
-

Discover this magnificent 2,591 square foot contemporary home featuring five spacious bedrooms and three full bathrooms in Salinas' coveted Creekbridge neighborhood. Built in 1994, this stunning property welcomes you with soaring vaulted ceilings and abundant natural light throughout. The heart of this home lies in its spectacular kitchen featuring granite countertops, center island, double ovens, and professional-grade gas cooking surfaces. The kitchen flows seamlessly into the family room with cozy gas fireplace, perfect for entertaining. The main level includes a convenient guest bedroom, while the luxurious second-floor master suite offers a private retreat with en-suite bathroom and walk-in closet. Located in prestigious Creekbridge, residents enjoy access to one of Salinas' most desirable neighborhoods with mature landscaping, excellent schools, and convenient Highway 101 access for Bay Area commuting. The private patio, two-car garage, and 5,750 square foot lot complete this exceptional package. This remarkable residence offers the perfect combination of space, style, and prime location that discerning buyers seek in today's competitive market.
- Days on Market
- 2 days
- Current Status
- Active
- Original Price
- $898,818
- List Price
- $898,818
- On Market Date
- Oct 6, 2025
- Property Type
- Single Family Home
- Area
- 67 - Creekbridge
- Zip Code
- 93906
- MLS ID
- ML82023989
- APN
- 153-274-002-000
- Year Built
- 1994
- Stories in Building
- 2
- Possession
- Negotiable
- Data Source
- MLSL
- Origin MLS System
- MLSListings, Inc.
Creekside Elementary School
Public K-6 Elementary, Yr Round
Students: 651 Distance: 0.2mi
John E. Steinbeck Elementary School
Public K-6 Elementary
Students: 596 Distance: 0.5mi
Everett Alvarez High School
Public 9-12 Secondary
Students: 2664 Distance: 0.6mi
Virginia Rocca Barton Elementary School
Public K-6 Elementary, Yr Round
Students: 757 Distance: 0.8mi
Loma Vista Elementary School
Public K-6 Elementary
Students: 549 Distance: 0.9mi
Frank Paul Elementary School
Public K-6 Elementary
Students: 791 Distance: 1.0mi
- Bed
- 5
- Bath
- 3
- Double Sinks, Full on Ground Floor, Oversized Tub, Shower and Tub, Stall Shower
- Parking
- 2
- Attached Garage, On Street
- SQ FT
- 2,591
- SQ FT Source
- Unavailable
- Lot SQ FT
- 5,750.0
- Lot Acres
- 0.132002 Acres
- Kitchen
- Cooktop - Gas, Dishwasher, Hood Over Range, Island, Microwave, Pantry, Refrigerator
- Cooling
- Central AC
- Dining Room
- Dining Area
- Disclosures
- None
- Family Room
- Separate Family Room
- Flooring
- Carpet, Laminate, Tile
- Foundation
- Concrete Slab
- Fire Place
- Family Room, Gas Burning
- Heating
- Forced Air
- Laundry
- Washer / Dryer
- Possession
- Negotiable
- Fee
- Unavailable
MLS and other Information regarding properties for sale as shown in Theo have been obtained from various sources such as sellers, public records, agents and other third parties. This information may relate to the condition of the property, permitted or unpermitted uses, zoning, square footage, lot size/acreage or other matters affecting value or desirability. Unless otherwise indicated in writing, neither brokers, agents nor Theo have verified, or will verify, such information. If any such information is important to buyer in determining whether to buy, the price to pay or intended use of the property, buyer is urged to conduct their own investigation with qualified professionals, satisfy themselves with respect to that information, and to rely solely on the results of that investigation.
School data provided by GreatSchools. School service boundaries are intended to be used as reference only. To verify enrollment eligibility for a property, contact the school directly.
