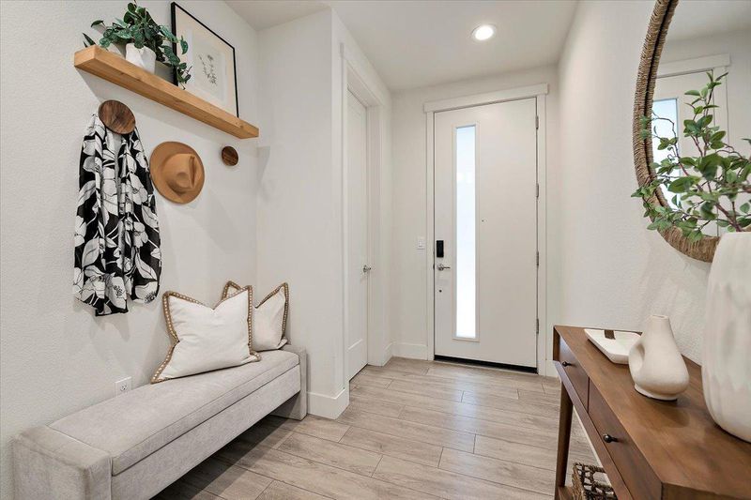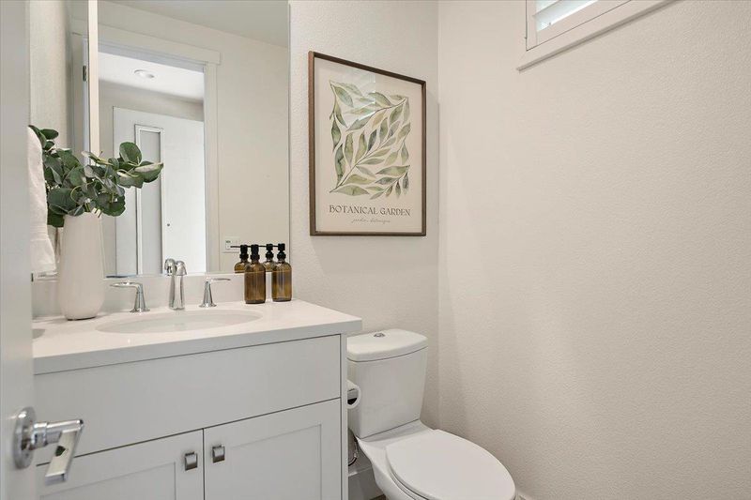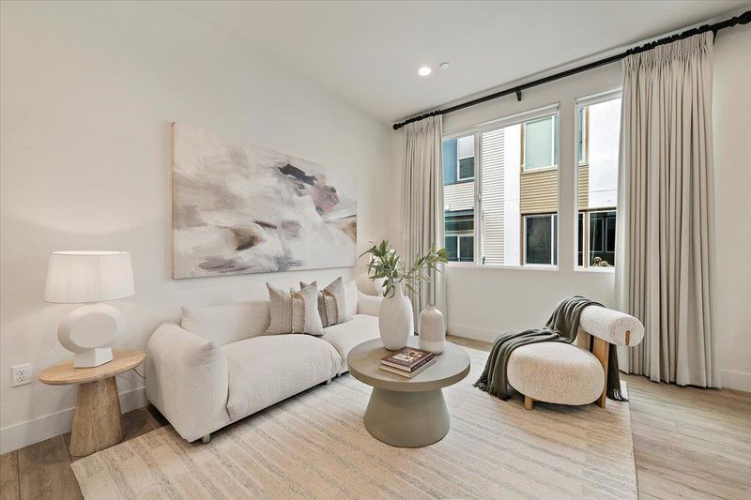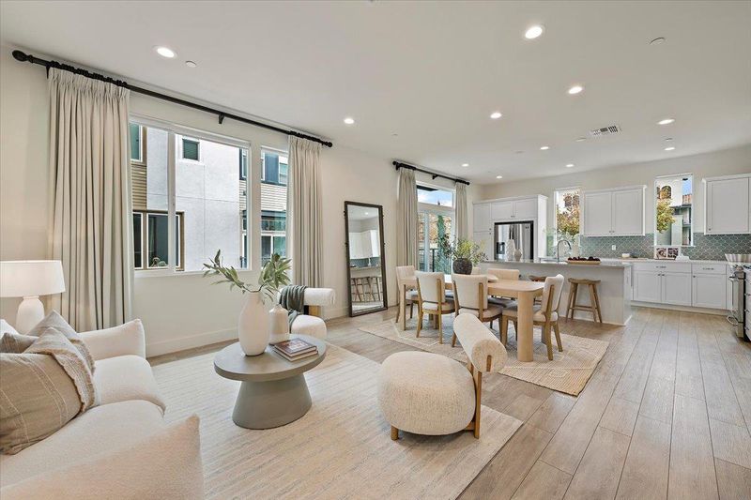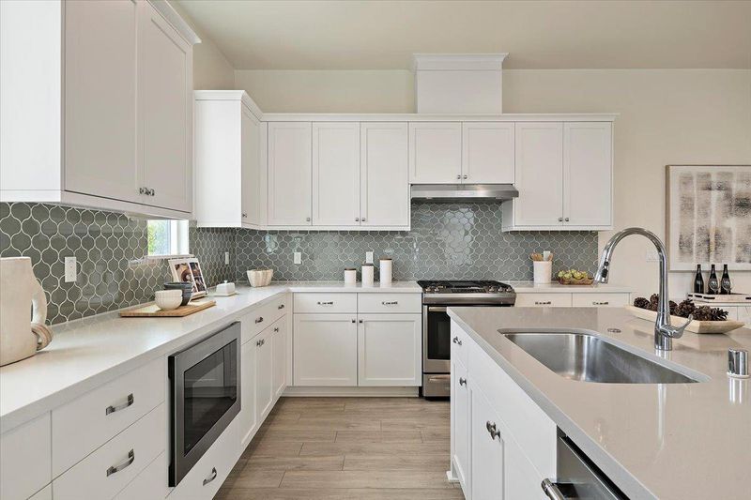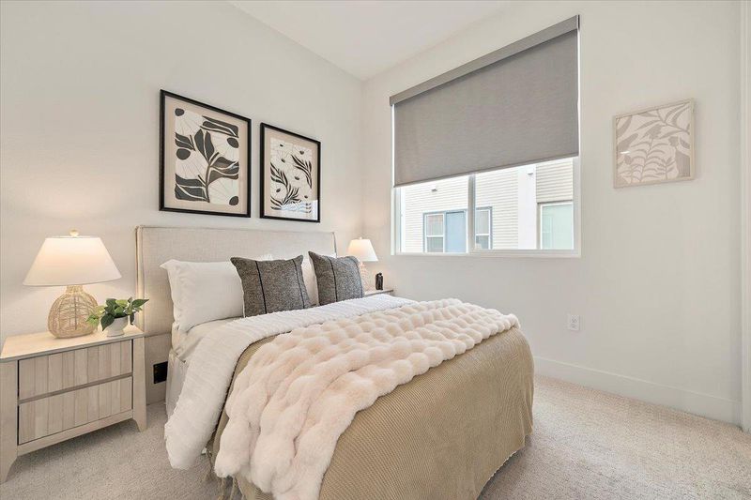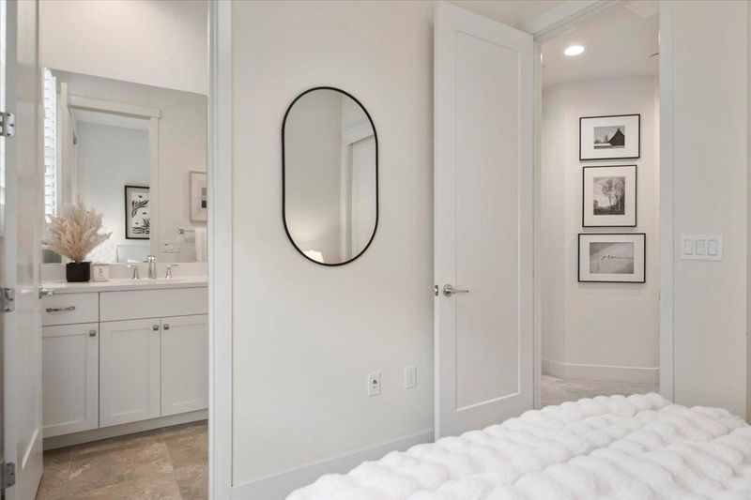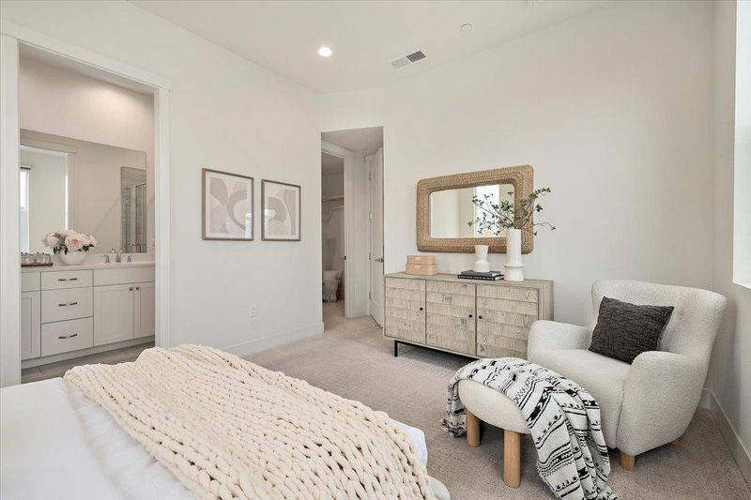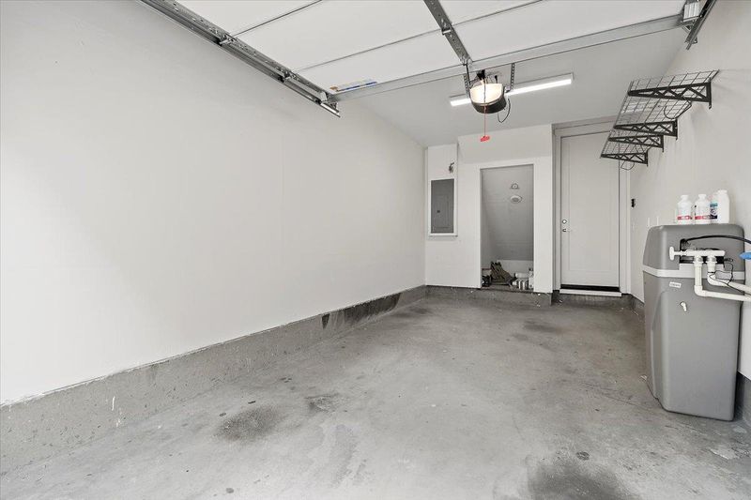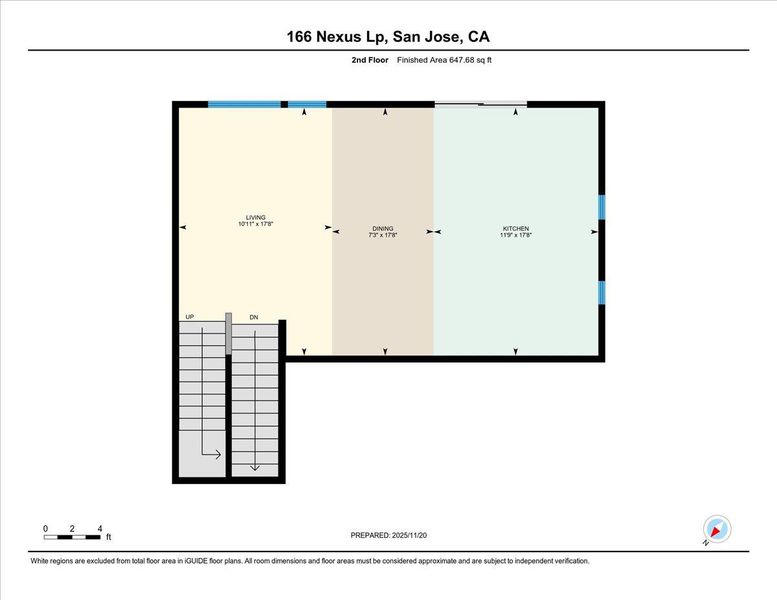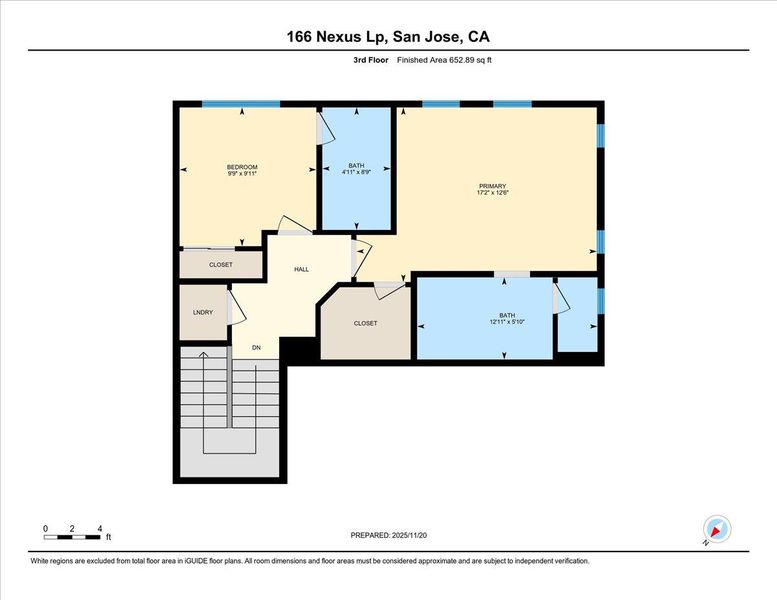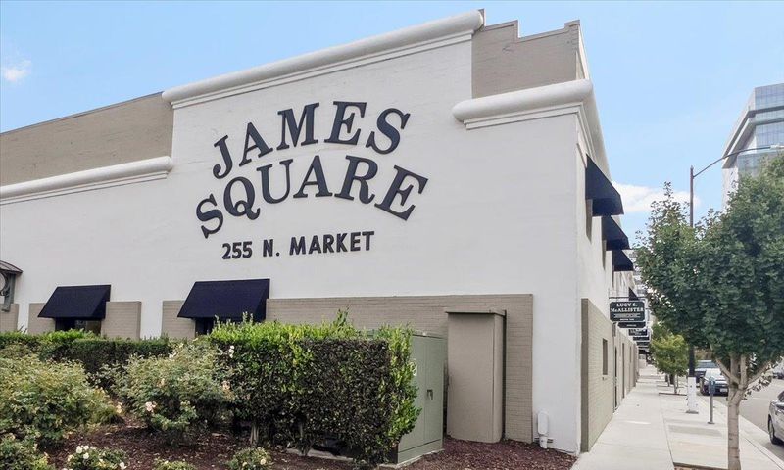
$950,000
1,332
SQ FT
$713
SQ/FT
166 Nexus Loop
@ Julian - 9 - Central San Jose, San Jose
- 2 Bed
- 3 (2/1) Bath
- 1 Park
- 1,332 sqft
- SAN JOSE
-

-
Sat Nov 22, 1:00 pm - 4:00 pm
Bright and modern end unit townhome!
-
Sun Nov 23, 1:00 pm - 4:00 pm
Bright and modern end unit townhome!
Welcome to 166 Nexus Loop, a beautifully appointed end-unit townhome built by Trumark Homes in 2019. Step inside to a welcoming entryway that opens to a stylish foyer and a thoughtfully designed half bath. The main level features an open-concept layout highlighted by a spacious kitchen with quartz countertops, stainless steel appliances, a gas range, and additional windows that fill the home with natural light that's perfect for everyday living and effortless entertaining. Upstairs, both the primary and secondary bedrooms are true ensuites, each offering tall ceilings and a serene, retreat-like feel. Throughout the home, you'll find recessed lighting, modern flooring, chic window treatments, and a highly functional floorplan that maximizes comfort. Additional upgrades include a water softener system, central heating and A/C, a tankless water heater, and oversized windows that enhance the homes bright, airy ambiance. Ideally situated just minutes from San Pedro Square, SAP Center, Caltrain, and major highways (880, 280, 87, and 101), this location offers unmatched convenience. Don't miss your opportunity to live in the vibrant heart of San Jose!
- Days on Market
- 2 days
- Current Status
- Active
- Original Price
- $950,000
- List Price
- $950,000
- On Market Date
- Nov 20, 2025
- Property Type
- Townhouse
- Area
- 9 - Central San Jose
- Zip Code
- 95110
- MLS ID
- ML82027658
- APN
- 259-62-023
- Year Built
- 2019
- Stories in Building
- 3
- Possession
- COE
- Data Source
- MLSL
- Origin MLS System
- MLSListings, Inc.
Horace Mann Elementary School
Public K-5 Elementary
Students: 402 Distance: 0.6mi
St. Patrick Elementary School
Private PK-12 Elementary, Religious, Coed
Students: 251 Distance: 0.7mi
Grant Elementary School
Public K-5 Elementary
Students: 473 Distance: 0.9mi
Peter Burnett Middle School
Public 6-8 Middle
Students: 687 Distance: 0.9mi
Legacy Academy
Charter 6-8
Students: 13 Distance: 0.9mi
Alternative Private Schooling
Private 1-12 Coed
Students: NA Distance: 1.0mi
- Bed
- 2
- Bath
- 3 (2/1)
- Double Sinks, Dual Flush Toilet, Half on Ground Floor, Primary - Stall Shower(s), Shower and Tub, Tile, Updated Bath
- Parking
- 1
- Guest / Visitor Parking, On Street
- SQ FT
- 1,332
- SQ FT Source
- Unavailable
- Kitchen
- Countertop - Quartz, Dishwasher, Island, Microwave, Oven - Electric, Oven Range - Gas, Refrigerator
- Cooling
- Central AC
- Dining Room
- Breakfast Bar
- Disclosures
- NHDS Report
- Family Room
- Kitchen / Family Room Combo
- Flooring
- Carpet, Tile, Vinyl / Linoleum
- Foundation
- Concrete Slab
- Heating
- Central Forced Air - Gas
- Laundry
- Inside, Upper Floor, Washer / Dryer
- Possession
- COE
- Architectural Style
- Contemporary
- * Fee
- $388
- Name
- SP78 Homeowners Association
- Phone
- (925) 658-5517
- *Fee includes
- Common Area Electricity, Exterior Painting, Insurance - Common Area, Landscaping / Gardening, Maintenance - Common Area, Maintenance - Exterior, Management Fee, Reserves, and Roof
MLS and other Information regarding properties for sale as shown in Theo have been obtained from various sources such as sellers, public records, agents and other third parties. This information may relate to the condition of the property, permitted or unpermitted uses, zoning, square footage, lot size/acreage or other matters affecting value or desirability. Unless otherwise indicated in writing, neither brokers, agents nor Theo have verified, or will verify, such information. If any such information is important to buyer in determining whether to buy, the price to pay or intended use of the property, buyer is urged to conduct their own investigation with qualified professionals, satisfy themselves with respect to that information, and to rely solely on the results of that investigation.
School data provided by GreatSchools. School service boundaries are intended to be used as reference only. To verify enrollment eligibility for a property, contact the school directly.

