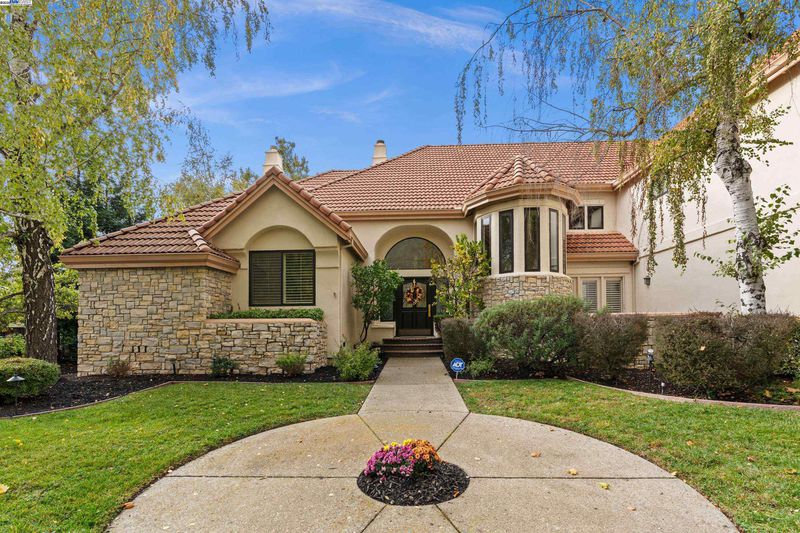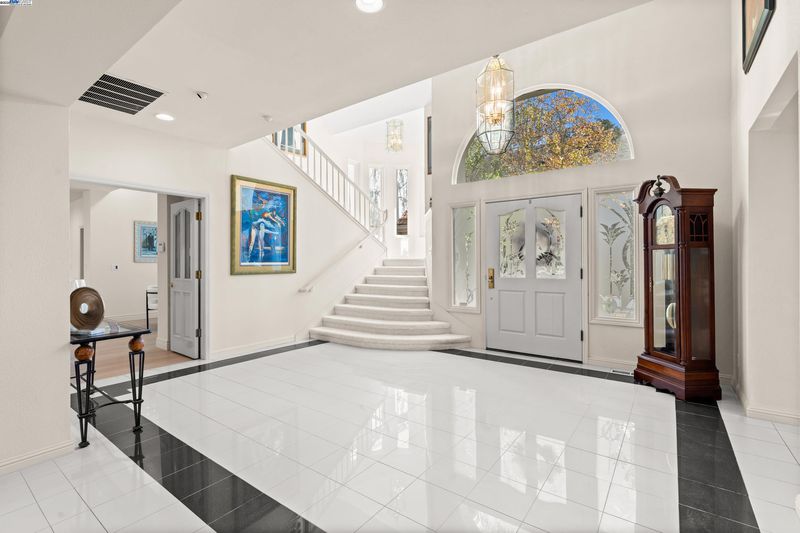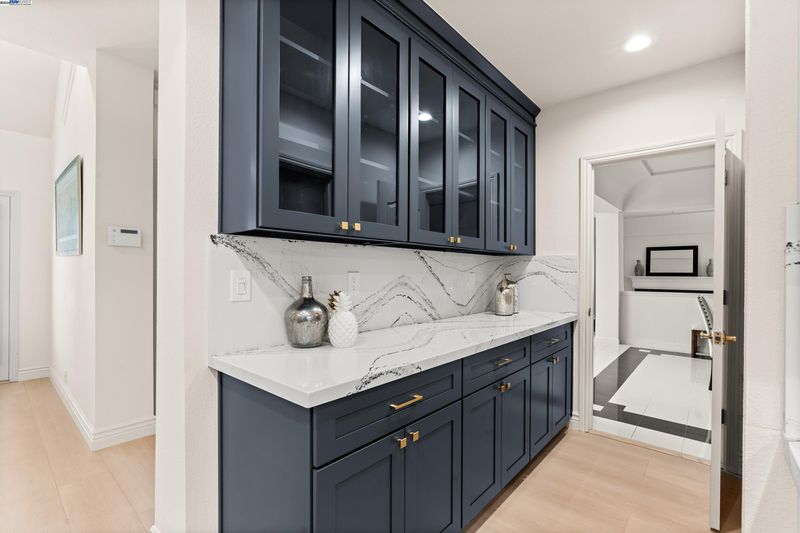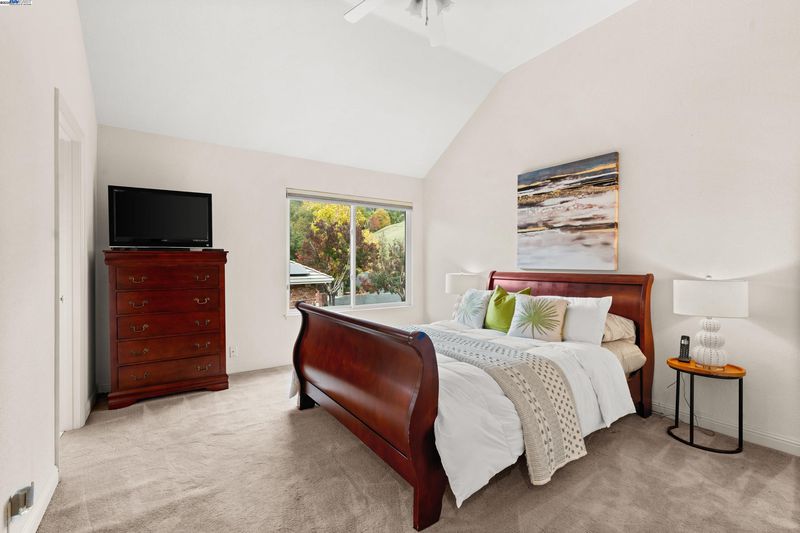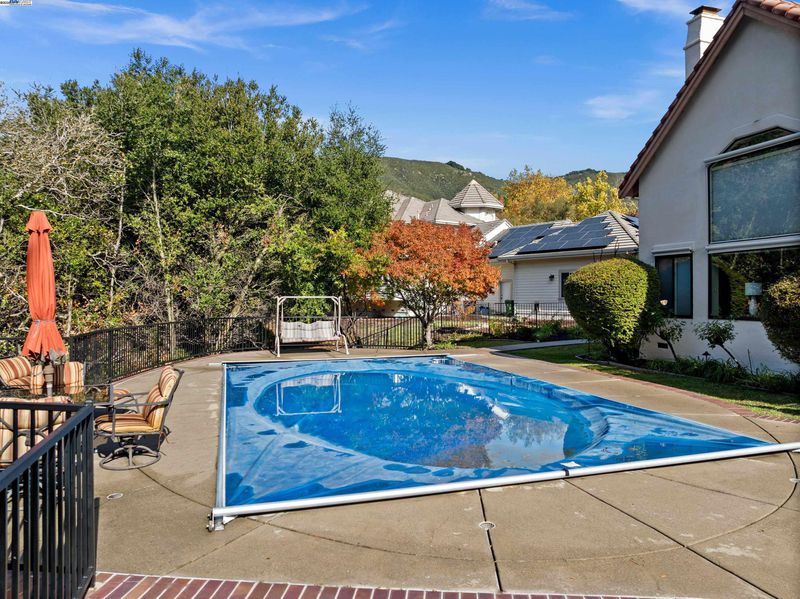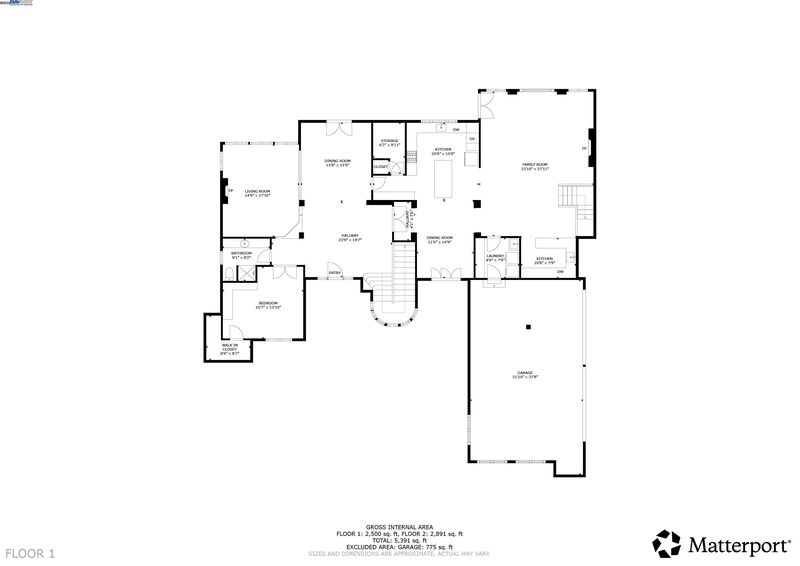
$3,699,000
4,559
SQ FT
$811
SQ/FT
3146 Blackhawk Meadow Dr
@ Blackhawk Road - Blackhawk Country Club, Danville
- 5 Bed
- 4 Bath
- 4 Park
- 4,559 sqft
- Danville
-

-
Sun Nov 23, 1:00 am - 4:00 pm
Nov 22 & 23 OH from 1-4pm
Welcome to 3146 Blackhawk Meadow — an east-facing residence where timeless elegance meets modern living. Step inside to an abundance of natural light and an inviting open layout. To the left, a versatile bedroom or executive office offers flexibility for work or guests. The formal living and dining areas, accented by French doors, open gracefully to the backyard, creating a perfect flow for entertaining. The fully remodeled gourmet kitchen features high-end appliances, custom cabinetry, generous prep space, and a walk-in pantry for the culinary enthusiast. The adjoining family room includes a stylish bar counter, ideal for casual gatherings. Upstairs, a bright loft leads to three spacious bedrooms, including a private primary suite tucked away on its own wing with a dual-sided fireplace—a serene retreat for relaxing evenings. The backyard is a private oasis designed for alfresco dining, poolside lounging, and memorable get-togethers. Nestled on a peaceful, tree-lined street in the prestigious Blackhawk community, this home perfectly blends luxury, comfort, and the California lifestyle. Video Link: https://youtu.be/hweRxp8JhvQ?si=53Er9r8Fu5bVFTB6 Matterport 3D Link: https://my.matterport.com/show/?m=MpaegDx5njJ
- Current Status
- New
- Original Price
- $3,699,000
- List Price
- $3,699,000
- On Market Date
- Nov 19, 2025
- Property Type
- Detached
- D/N/S
- Blackhawk Country Club
- Zip Code
- 94506
- MLS ID
- 41117779
- APN
- 220230007
- Year Built
- 1988
- Stories in Building
- 2
- Possession
- See Remarks
- Data Source
- MAXEBRDI
- Origin MLS System
- BAY EAST
Diablo Vista Middle School
Public 6-8 Middle
Students: 986 Distance: 1.6mi
Tassajara Hills Elementary School
Public K-5 Elementary
Students: 492 Distance: 1.8mi
Creekside Elementary School
Public K-5
Students: 638 Distance: 2.2mi
Sycamore Valley Elementary School
Public K-5 Elementary
Students: 573 Distance: 3.0mi
The Athenian School
Private 6-12 Combined Elementary And Secondary, Coed
Students: 490 Distance: 3.1mi
Coyote Creek Elementary School
Public K-5 Elementary
Students: 920 Distance: 3.6mi
- Bed
- 5
- Bath
- 4
- Parking
- 4
- Attached
- SQ FT
- 4,559
- SQ FT Source
- Public Records
- Lot SQ FT
- 19,522.0
- Lot Acres
- 0.45 Acres
- Pool Info
- Pool Cover, See Remarks
- Kitchen
- Microwave, Oven, Range, Refrigerator, Self Cleaning Oven, Trash Compactor, Oven Built-in, Pantry, Range/Oven Built-in, Self-Cleaning Oven, Updated Kitchen
- Cooling
- Central Air
- Disclosures
- None
- Entry Level
- Exterior Details
- Back Yard, Front Yard, Garden/Play, Sprinklers Automatic, Sprinklers Front, Landscape Back, Landscape Front
- Flooring
- Laminate, Tile, Carpet
- Foundation
- Fire Place
- Brick, Two-Way
- Heating
- Natural Gas
- Laundry
- 220 Volt Outlet
- Upper Level
- 4 Bedrooms, 3 Baths
- Main Level
- 1 Bedroom
- Possession
- See Remarks
- Architectural Style
- Custom
- Construction Status
- Existing
- Additional Miscellaneous Features
- Back Yard, Front Yard, Garden/Play, Sprinklers Automatic, Sprinklers Front, Landscape Back, Landscape Front
- Location
- On Golf Course, Premium Lot, Landscaped, Sprinklers In Rear
- Roof
- Cement
- Water and Sewer
- Public
- Fee
- $200
MLS and other Information regarding properties for sale as shown in Theo have been obtained from various sources such as sellers, public records, agents and other third parties. This information may relate to the condition of the property, permitted or unpermitted uses, zoning, square footage, lot size/acreage or other matters affecting value or desirability. Unless otherwise indicated in writing, neither brokers, agents nor Theo have verified, or will verify, such information. If any such information is important to buyer in determining whether to buy, the price to pay or intended use of the property, buyer is urged to conduct their own investigation with qualified professionals, satisfy themselves with respect to that information, and to rely solely on the results of that investigation.
School data provided by GreatSchools. School service boundaries are intended to be used as reference only. To verify enrollment eligibility for a property, contact the school directly.
