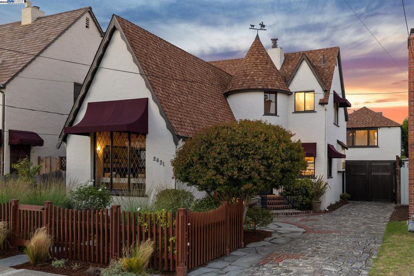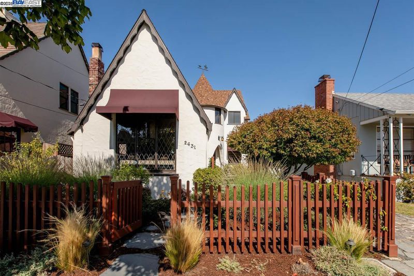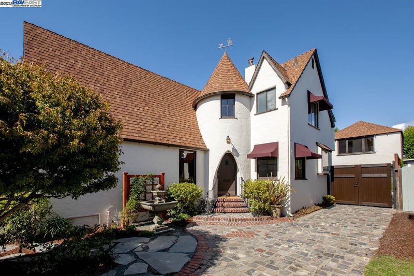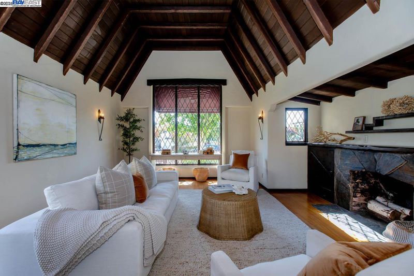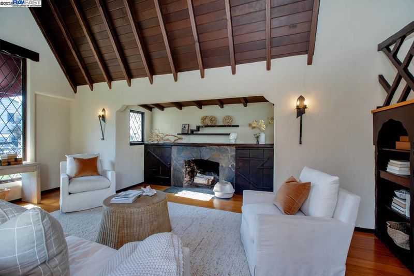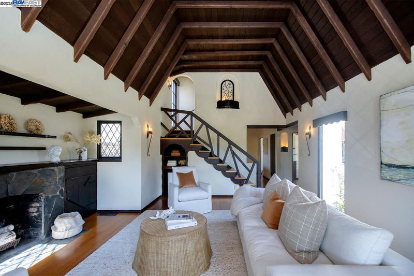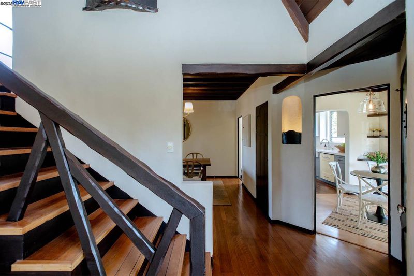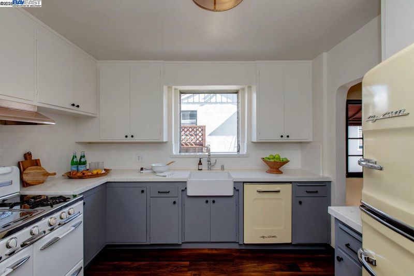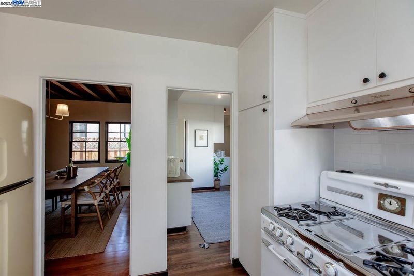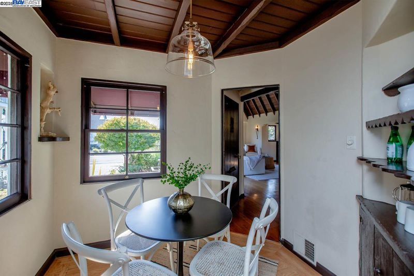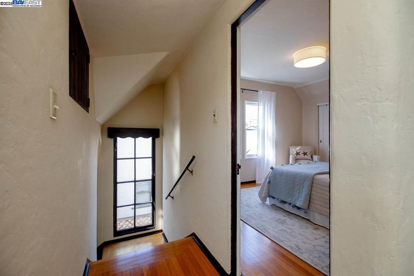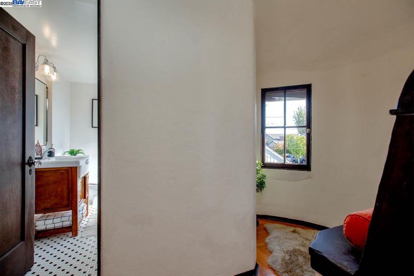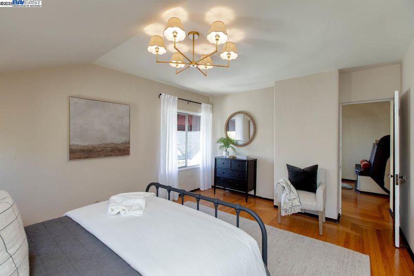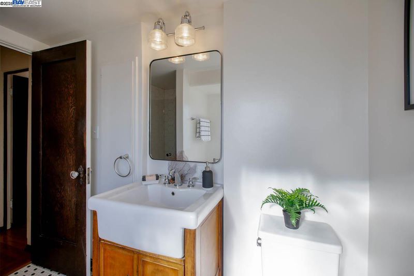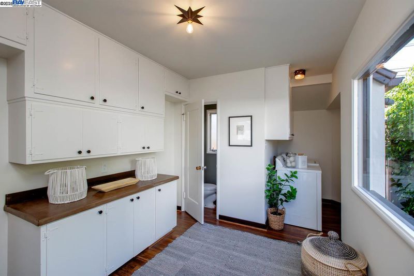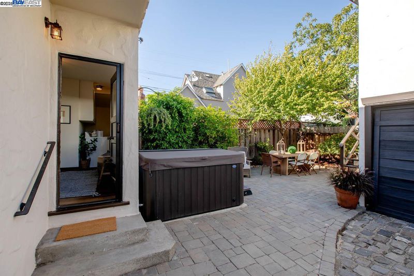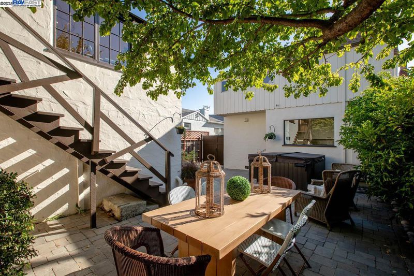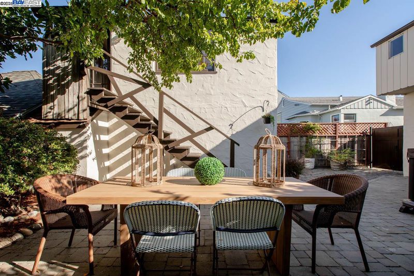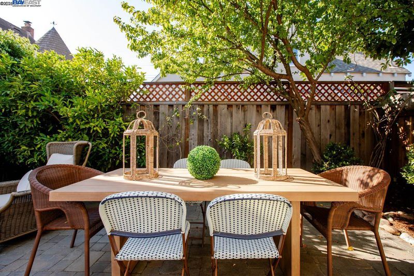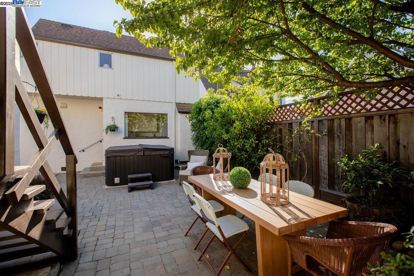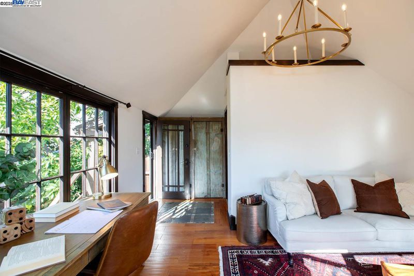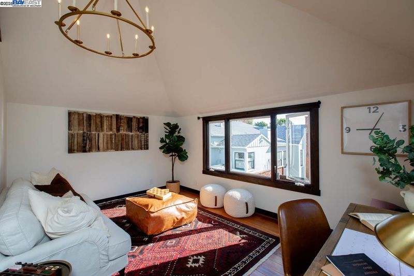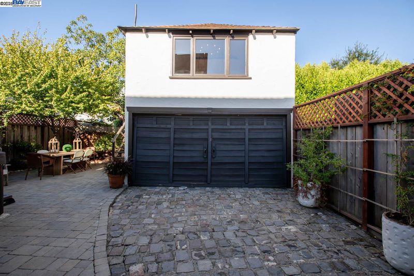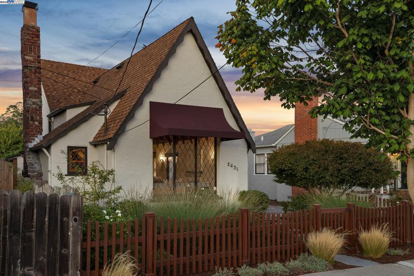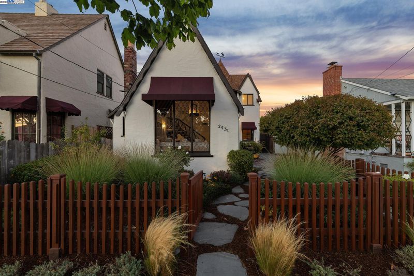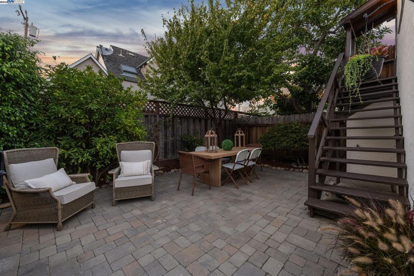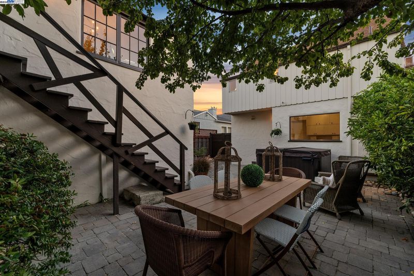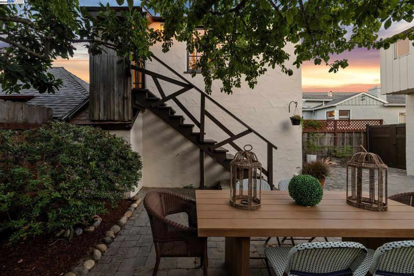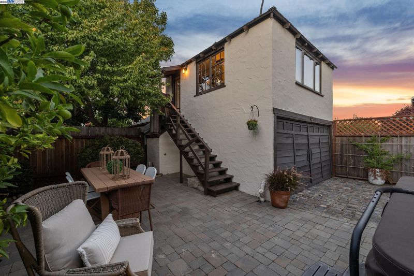
$995,000
1,589
SQ FT
$626
SQ/FT
2431 Roosevelt Dr
@ Park Ave - East End, Alameda
- 2 Bed
- 2.5 (2/1) Bath
- 1 Park
- 1,589 sqft
- Alameda
-

A weather vane-topped turret, a leaded glass picture window set in a stucco exterior, steeply pitched roof lines, a rustic cobblestone driveway & a lush native garden behind a sweet picket fence all add to the irresistible fairytale charm and curb appeal of this wonderful storybook-style Tudor Revival home! Located just blocks from the shoreline + South Shore Center amenities, this 1938 home features 2BR, 2.5BA, formal living/dining rooms, a kitchen with an adjoining breakfast room, a spacious pantry/mudroom & a large, finished loft space over the detached garage. Loads of fanciful storybook details include a whimsical interior stairway, a w/b fireplace with a slate/stone surround built into an inglenook, original cupboards and bookcases (and a turret + built-in settee!), wall niches & a fabulous living room barrel ceiling adorned with wood panels and beams. Wood floors throughout, new light fixtures, an updated primary BR, quartz kitchen counters + a huge pantry/mud room off the kitchen that provides additional storage and/or kitchen expansion potential. A spacious loft + full bathroom above the detached garage makes a great home office, family room or guest/teen space (236 SF). A fabulous home, great location near top schools, great shopping + many convenient commuter options!
- Current Status
- Active - Coming Soon
- Original Price
- $995,000
- List Price
- $995,000
- On Market Date
- Oct 6, 2025
- Property Type
- Detached
- D/N/S
- East End
- Zip Code
- 94501
- MLS ID
- 41113906
- APN
- 7017915
- Year Built
- 1938
- Stories in Building
- 2
- Possession
- Close Of Escrow
- Data Source
- MAXEBRDI
- Origin MLS System
- BAY EAST
The Child Unique Montessori School
Private K-5
Students: 17 Distance: 0.5mi
Frank Otis Elementary School
Public K-5 Elementary
Students: 640 Distance: 0.5mi
Frank Otis Elementary School
Public K-5 Elementary
Students: 503 Distance: 0.5mi
Alameda High School
Public 9-12 Secondary
Students: 1853 Distance: 0.5mi
Alameda High School
Public 9-12 Secondary
Students: 1853 Distance: 0.6mi
Children's Learning Center
Private K-5 Special Education, Combined Elementary And Secondary, Coed
Students: NA Distance: 0.7mi
- Bed
- 2
- Bath
- 2.5 (2/1)
- Parking
- 1
- Detached, Off Street
- SQ FT
- 1,589
- SQ FT Source
- Appraisal
- Lot SQ FT
- 3,650.0
- Lot Acres
- 0.08 Acres
- Kitchen
- Dishwasher, Gas Range, Free-Standing Range, Refrigerator, Dryer, Washer, Electric Water Heater, Gas Water Heater, Breakfast Nook, Counter - Solid Surface, Stone Counters, Disposal, Gas Range/Cooktop, Pantry, Range/Oven Free Standing
- Cooling
- No Air Conditioning
- Disclosures
- Other - Call/See Agent
- Entry Level
- Exterior Details
- Back Yard, Front Yard, Garden/Play, Side Yard, Sprinklers Automatic
- Flooring
- Hardwood, Tile, Vinyl
- Foundation
- Fire Place
- Brick, Living Room, Wood Burning
- Heating
- Forced Air, Natural Gas
- Laundry
- 220 Volt Outlet, Dryer, Laundry Room, Washer
- Upper Level
- 2 Bedrooms, 2 Baths
- Main Level
- 0.5 Bath
- Possession
- Close Of Escrow
- Architectural Style
- Tudor
- Construction Status
- Existing
- Additional Miscellaneous Features
- Back Yard, Front Yard, Garden/Play, Side Yard, Sprinklers Automatic
- Location
- Level
- Roof
- Tar/Gravel
- Water and Sewer
- Public
- Fee
- Unavailable
MLS and other Information regarding properties for sale as shown in Theo have been obtained from various sources such as sellers, public records, agents and other third parties. This information may relate to the condition of the property, permitted or unpermitted uses, zoning, square footage, lot size/acreage or other matters affecting value or desirability. Unless otherwise indicated in writing, neither brokers, agents nor Theo have verified, or will verify, such information. If any such information is important to buyer in determining whether to buy, the price to pay or intended use of the property, buyer is urged to conduct their own investigation with qualified professionals, satisfy themselves with respect to that information, and to rely solely on the results of that investigation.
School data provided by GreatSchools. School service boundaries are intended to be used as reference only. To verify enrollment eligibility for a property, contact the school directly.
