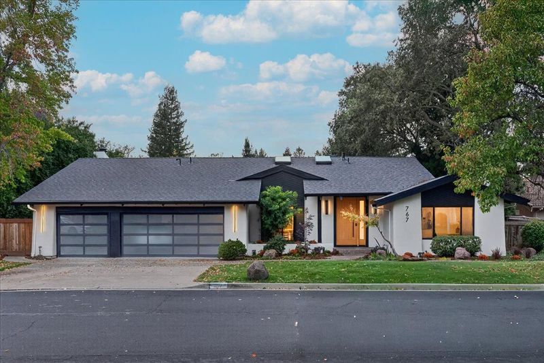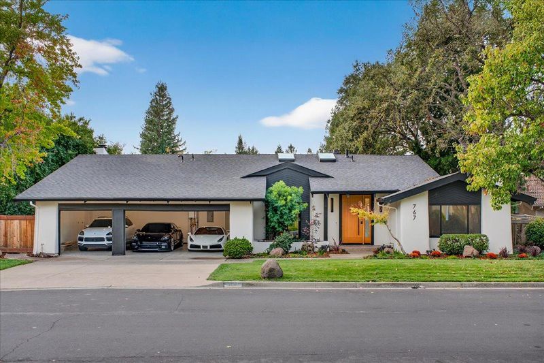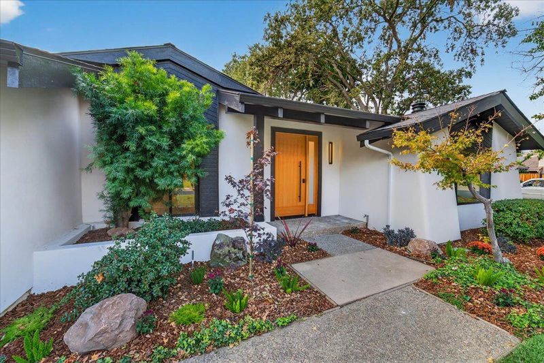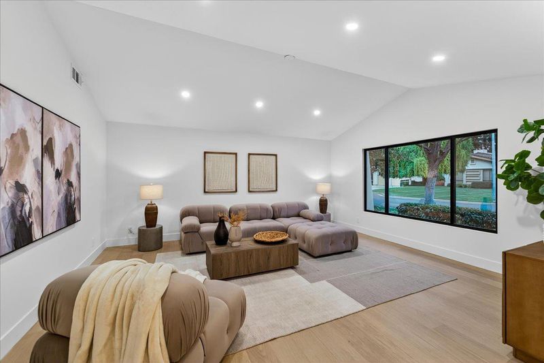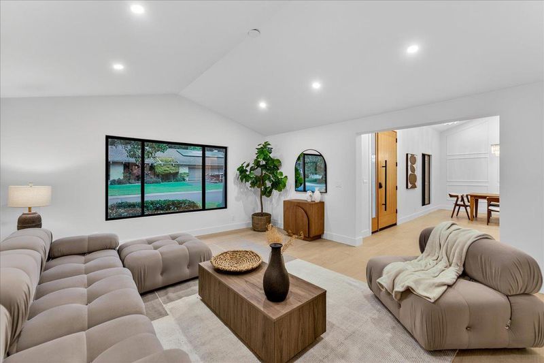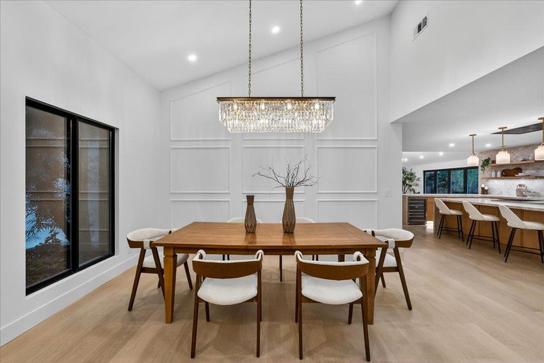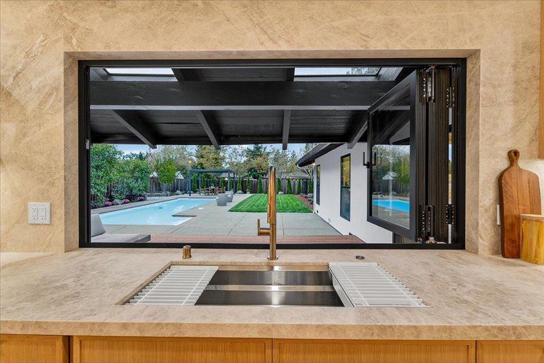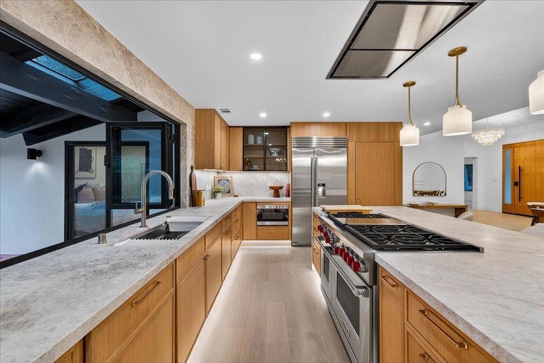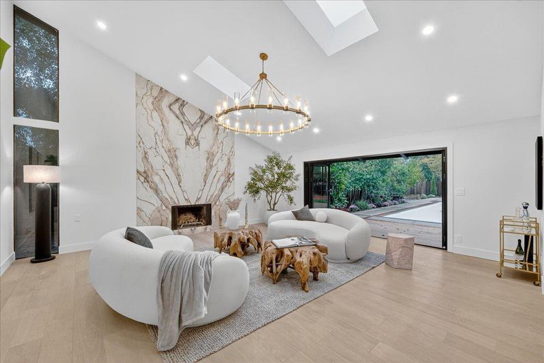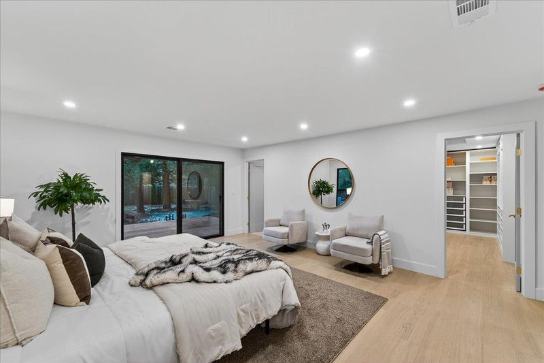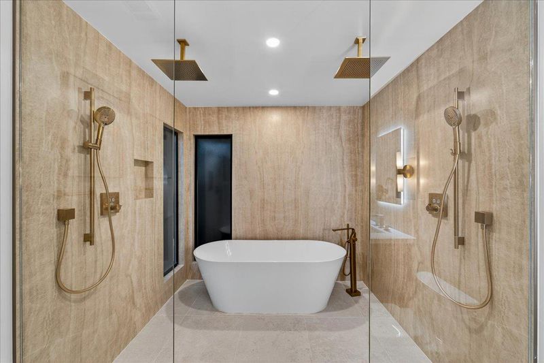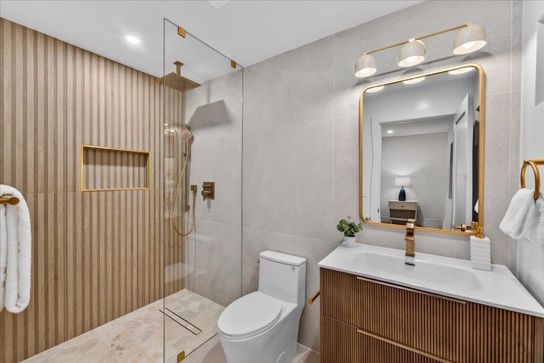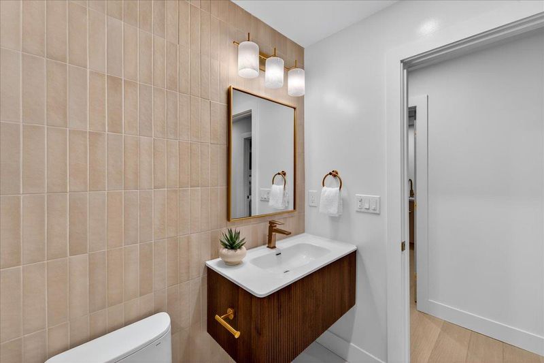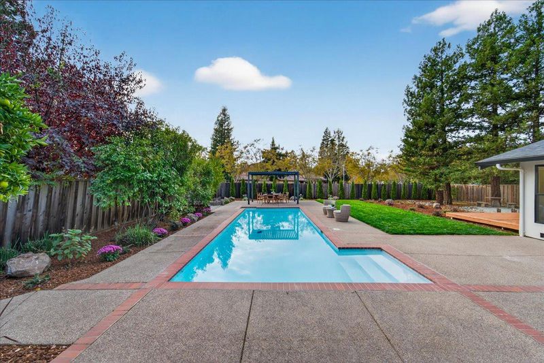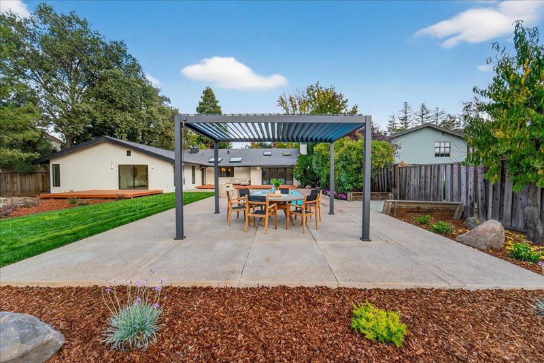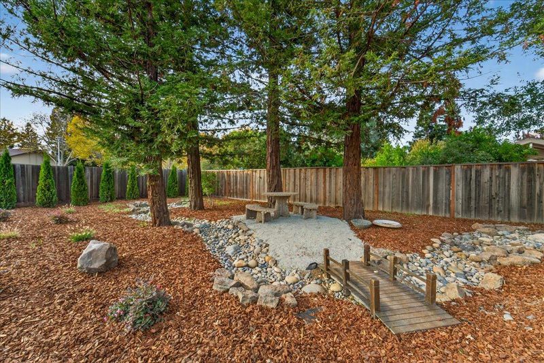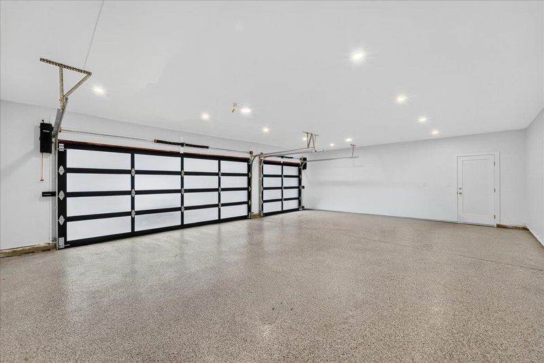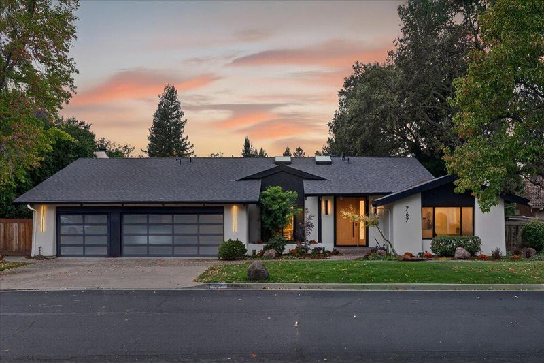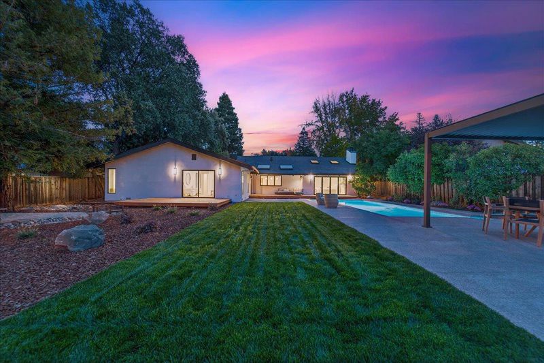
$2,199,888
3,000
SQ FT
$733
SQ/FT
767 North Gate Place
@ North Gate Road - 4900 - Walnut Creek, Walnut Creek
- 4 Bed
- 4 (3/1) Bath
- 3 Park
- 3,000 sqft
- WALNUT CREEK
-

-
Sat Nov 22, 1:00 pm - 5:00 pm
-
Sun Nov 23, 1:00 pm - 5:00 pm
-
Mon Nov 24, 3:00 pm - 7:00 pm
Welcome to 767 N Gate Pl, one of the finest homes ever offered in Walnut Creek, set in highly desired Northgate. This fully rebuilt and rare single-story 4BD/3.5BA luxury home was crafted with premium finishes, modern elegance, and timeless design with no expense spared. Experience Walnut Creek's best kitchen, wrapped in Taj Mahal quartzite from counter to ceiling with waterfall edges, a 48" Wolf dual-fuel range, 42" Sub-Zero refrigerator, panel-ready Miele dishwasher, hidden pantry door, & a bi-fold passthrough window above the 44" Kohler workstation sink. A floor-to-ceiling Calacatta Antique slab fireplace anchors the family room, & a bi-folding patio door opens to a gorgeous resort-style yard with a pool. The home includes engineered hardwood floors, smooth-finish walls, Milgard windows, two en-suites, spa-like bathrooms, generous bedrooms, & a primary suite with a freestanding tub & a walk-in closet larger than many bedrooms. Major upgrades include a new roof, Carrier HVAC, tankless water heater, upgraded electrical, smooth stucco, skylights, & a 3-car epoxy garage. Located near Boundary Oak Golf Course & Mount Diablo trails, & served by Northgate's top-rated schools & community. This is your chance to own a fully rebuilt Northgate masterpiece a level of quality rarely seen.
- Days on Market
- 2 days
- Current Status
- Active
- Original Price
- $2,199,888
- List Price
- $2,199,888
- On Market Date
- Nov 20, 2025
- Property Type
- Single Family Home
- Area
- 4900 - Walnut Creek
- Zip Code
- 94598
- MLS ID
- ML82027131
- APN
- 138-020-037-6
- Year Built
- 1980
- Stories in Building
- 1
- Possession
- COE
- Data Source
- MLSL
- Origin MLS System
- MLSListings, Inc.
Northgate High School
Public 9-12 Secondary
Students: 1490 Distance: 0.3mi
Spectrum Center-Northgate Campus
Private 9-12 Coed
Students: NA Distance: 0.5mi
Eagle Peak Montessori School
Charter 1-8 Elementary, Coed
Students: 286 Distance: 0.5mi
Foothill Middle School
Public 6-8 Middle
Students: 974 Distance: 0.9mi
Walnut Acres Elementary School
Public K-5 Elementary
Students: 634 Distance: 1.0mi
Northcreek Academy & Preschool
Private PK-8 Elementary, Religious, Coed
Students: 534 Distance: 1.5mi
- Bed
- 4
- Bath
- 4 (3/1)
- Double Sinks, Full on Ground Floor, Primary - Oversized Tub, Primary - Stall Shower(s), Shower and Tub, Solid Surface, Stone, Tub in Primary Bedroom, Tubs - 2+, Updated Bath
- Parking
- 3
- Attached Garage, On Street
- SQ FT
- 3,000
- SQ FT Source
- Unavailable
- Lot SQ FT
- 14,760.0
- Lot Acres
- 0.338843 Acres
- Pool Info
- Yes
- Kitchen
- Countertop - Stone, Dishwasher, Freezer, Garbage Disposal, Hood Over Range, Island, Microwave, Oven - Double, Oven - Electric, Oven - Gas, Oven Range, Oven Range - Gas, Pantry, Refrigerator, Wine Refrigerator
- Cooling
- Central AC
- Dining Room
- Dining Area, Dining Bar, Formal Dining Room, Skylight
- Disclosures
- NHDS Report
- Family Room
- Separate Family Room
- Flooring
- Hardwood, Tile
- Foundation
- Crawl Space, Pillars / Posts / Piers, Raised
- Fire Place
- Gas Burning
- Heating
- Central Forced Air - Gas, Fireplace
- Laundry
- Electricity Hookup (220V), Gas Hookup, In Utility Room, Inside, Tub / Sink, Washer / Dryer
- Possession
- COE
- Architectural Style
- Luxury, Modern / High Tech
- Fee
- Unavailable
MLS and other Information regarding properties for sale as shown in Theo have been obtained from various sources such as sellers, public records, agents and other third parties. This information may relate to the condition of the property, permitted or unpermitted uses, zoning, square footage, lot size/acreage or other matters affecting value or desirability. Unless otherwise indicated in writing, neither brokers, agents nor Theo have verified, or will verify, such information. If any such information is important to buyer in determining whether to buy, the price to pay or intended use of the property, buyer is urged to conduct their own investigation with qualified professionals, satisfy themselves with respect to that information, and to rely solely on the results of that investigation.
School data provided by GreatSchools. School service boundaries are intended to be used as reference only. To verify enrollment eligibility for a property, contact the school directly.
