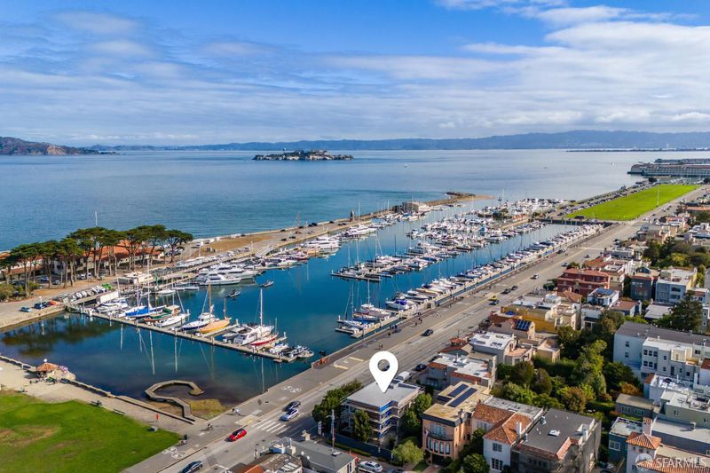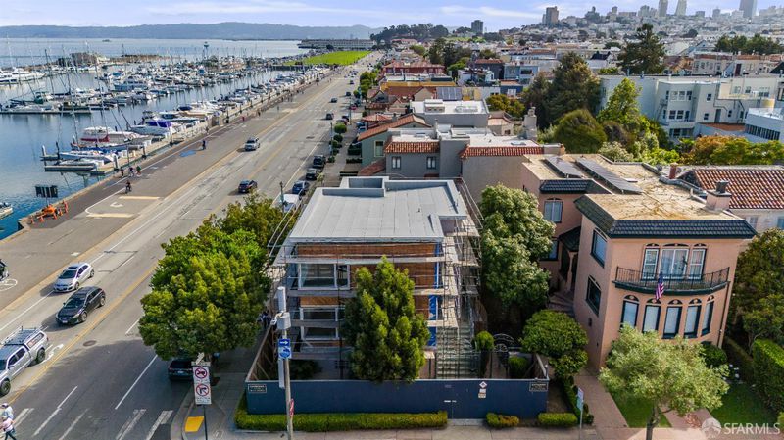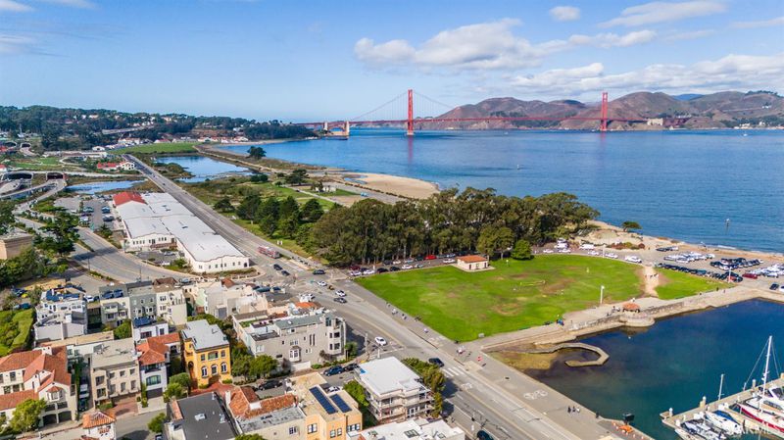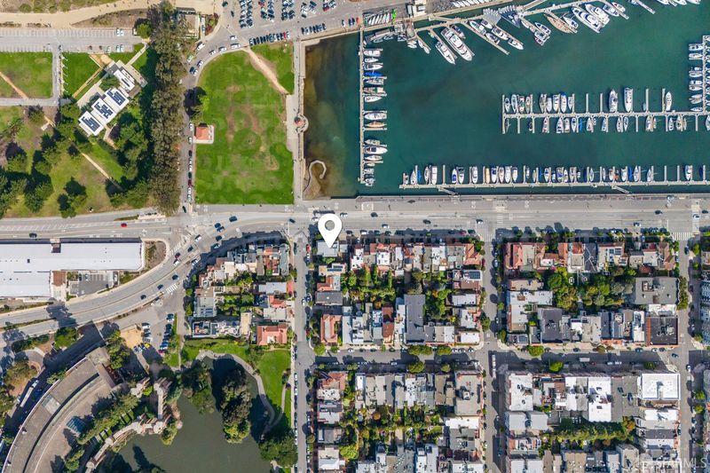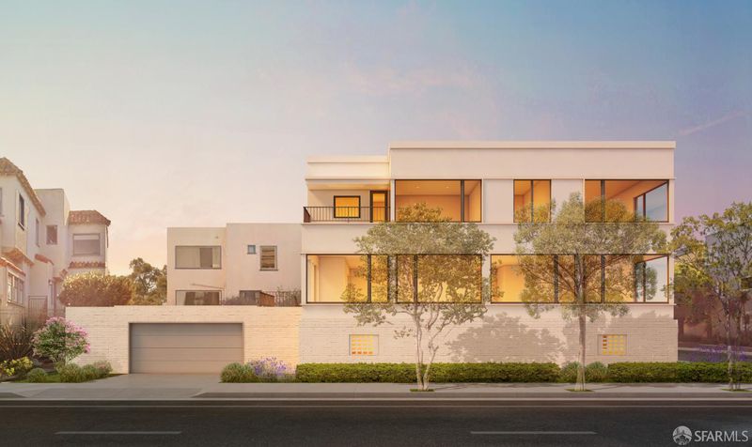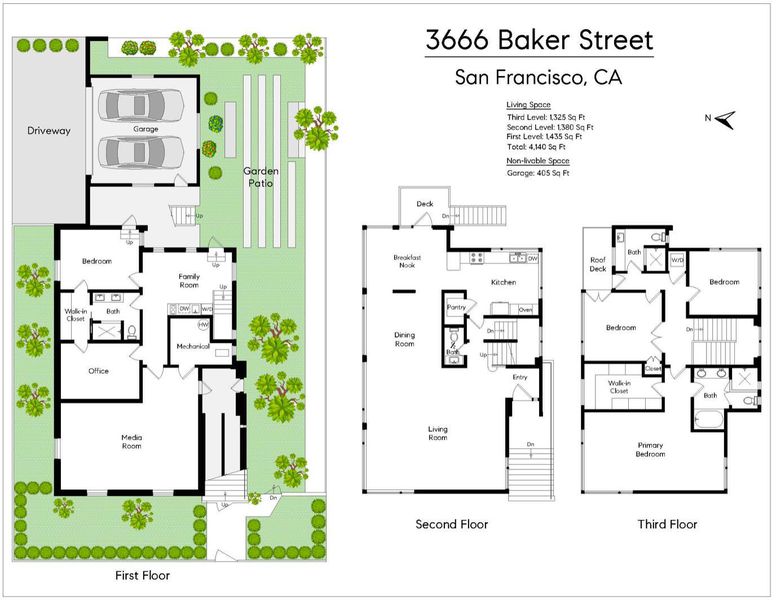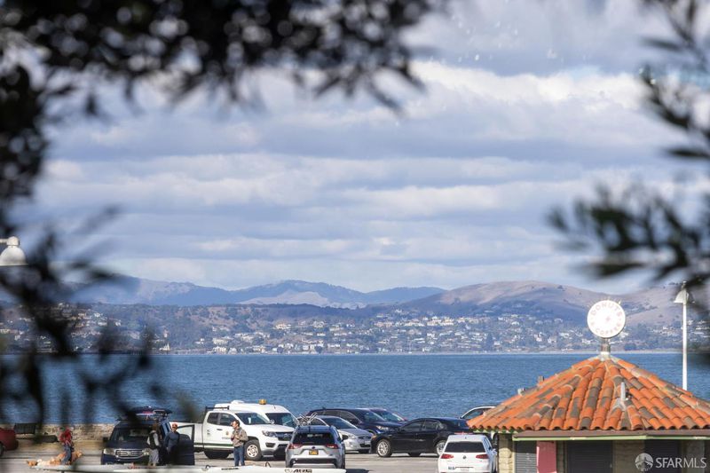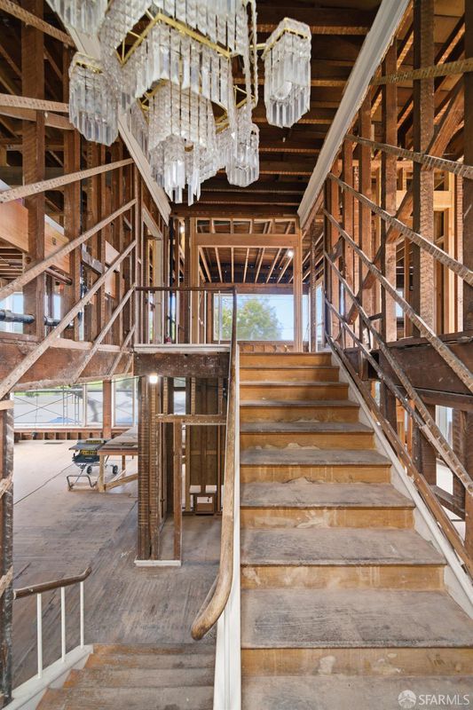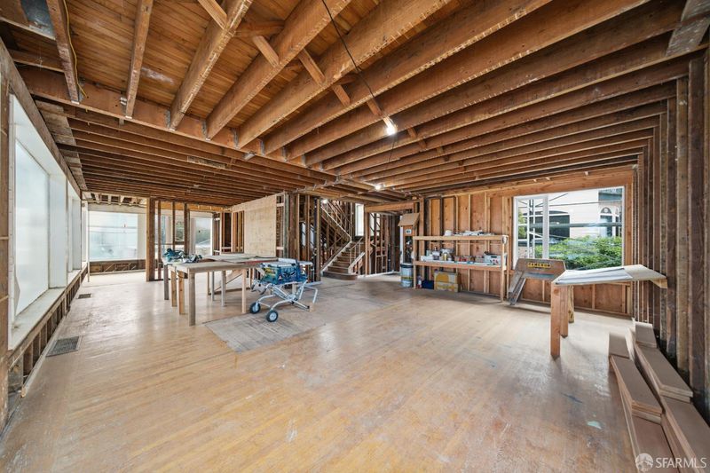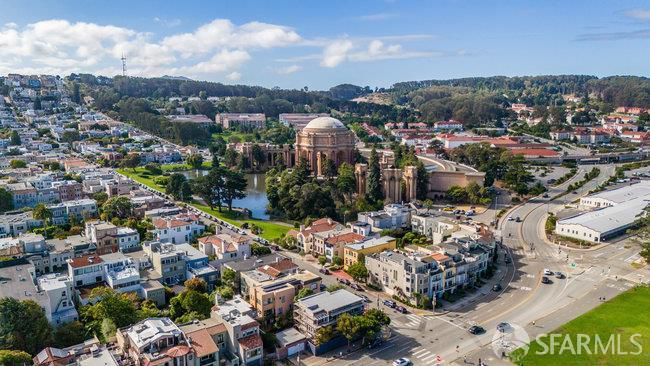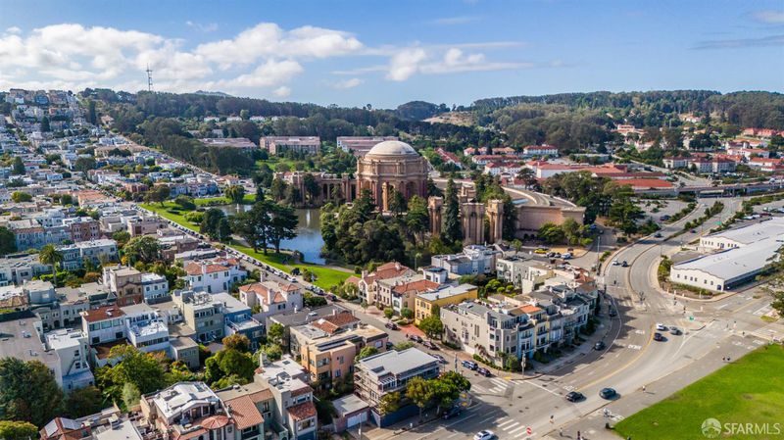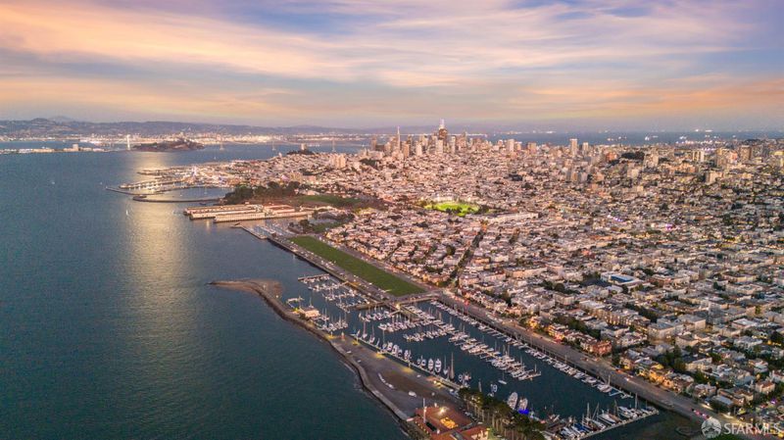
$6,200,000
4,140
SQ FT
$1,498
SQ/FT
3666 Baker St
@ Marina Blvd - 7 - Marina, San Francisco
- 4 Bed
- 3.5 Bath
- 2 Park
- 4,140 sqft
- San Francisco
-

-
Sun Nov 23, 12:00 pm - 2:00 pm
Front-row Marina Blvd treasure with iconic views and a detached 2-Car garage. Rare Build-to-Own opportunity, premier corner lot, approved plans and construction underway—create the legacy home you’ve always dreamed of.
-
Tue Nov 25, 10:00 am - 12:00 pm
Front-row Marina Blvd treasure with iconic views and a detached 2-Car garage. Rare Build-to-Own opportunity, premier corner lot, approved plans and construction underway—create the legacy home you’ve always dreamed of.
Marina Boulevard's front-row treasure with iconic views and a rare Build-to-Own opportunity. Located on one of the most coveted corner lots across from the St. Francis Yacht Club and Marina Green, just moments from the waterfront, this property offers gorgeous Bay, Alcatraz and Palace of Fine Arts views. Set on a 4,500 sq. ft. lot with 90 feet of Marina Blvd frontage and a detached two-car garage, it stands as a blank canvas a chance to create a legacy residence worthy of its setting. With approved plans by architect Aaron Lim and construction underway with Cameron Home Builders, this home offers nearly 4,200 sq. ft. of modern coastal living, featuring 4+bds, 3.5ba across three levels. This is an unique opportunity to create the home and the life you've imagined, inspired by the rhythm of the Bay.
- Days on Market
- 4 days
- Current Status
- Active
- Original Price
- $6,200,000
- List Price
- $6,200,000
- On Market Date
- Nov 19, 2025
- Property Type
- Single Family Residence
- District
- 7 - Marina
- Zip Code
- 94123
- MLS ID
- 425080820
- APN
- 0910-014A
- Year Built
- 1922
- Stories in Building
- 0
- Possession
- Negotiable, See Remarks
- Data Source
- SFAR
- Origin MLS System
Amici World School
Private 1-6 Coed
Students: 8 Distance: 0.1mi
Lilienthal (Claire) Elementary School
Public K-8 Elementary
Students: 697 Distance: 0.2mi
The Bay School Of San Francisco
Private 9-12
Students: 355 Distance: 0.6mi
German International School of Silicon Valley - San Francisco Campus
Private K-8 Coed
Students: 90 Distance: 0.6mi
Marina Middle School
Public 6-8 Middle
Students: 790 Distance: 0.6mi
AltSchool Fort Mason
Private PK-8 Coed
Students: 70 Distance: 0.7mi
- Bed
- 4
- Bath
- 3.5
- Parking
- 2
- Detached
- SQ FT
- 4,140
- SQ FT Source
- Unavailable
- Lot SQ FT
- 4,500.0
- Lot Acres
- 0.1033 Acres
- Kitchen
- Breakfast Area, Pantry Closet
- Dining Room
- Breakfast Nook, Dining/Living Combo
- Flooring
- Wood
- Upper Level
- Bedroom(s), Full Bath(s), Primary Bedroom, Retreat
- Main Level
- Dining Room, Kitchen, Living Room, Partial Bath(s), Street Entrance
- Views
- Bay, Golden Gate Bridge, Marina, Panoramic
- Possession
- Negotiable, See Remarks
- Architectural Style
- Mid-Century
- Special Listing Conditions
- Offer As Is
- Fee
- $0
MLS and other Information regarding properties for sale as shown in Theo have been obtained from various sources such as sellers, public records, agents and other third parties. This information may relate to the condition of the property, permitted or unpermitted uses, zoning, square footage, lot size/acreage or other matters affecting value or desirability. Unless otherwise indicated in writing, neither brokers, agents nor Theo have verified, or will verify, such information. If any such information is important to buyer in determining whether to buy, the price to pay or intended use of the property, buyer is urged to conduct their own investigation with qualified professionals, satisfy themselves with respect to that information, and to rely solely on the results of that investigation.
School data provided by GreatSchools. School service boundaries are intended to be used as reference only. To verify enrollment eligibility for a property, contact the school directly.
