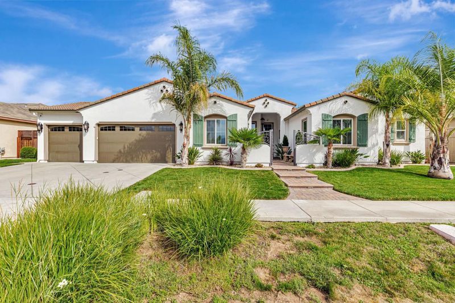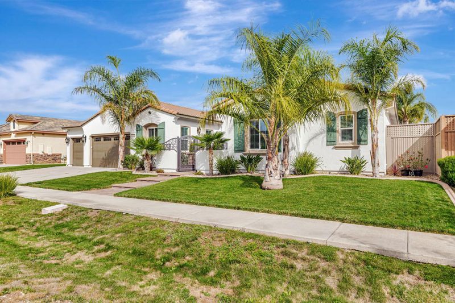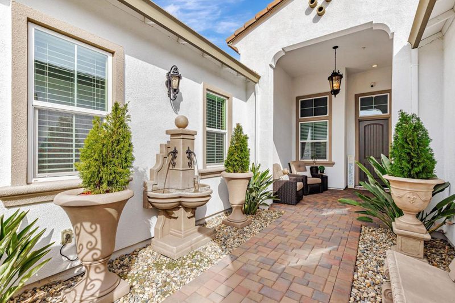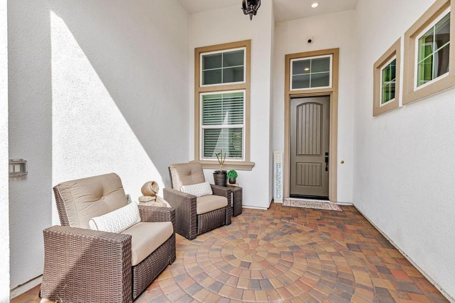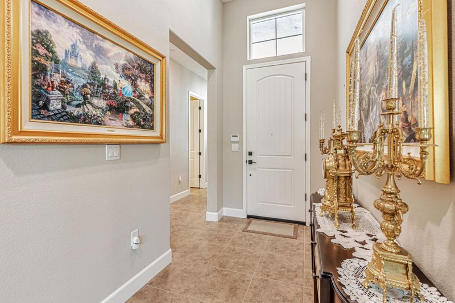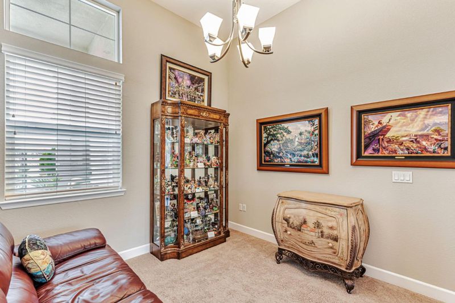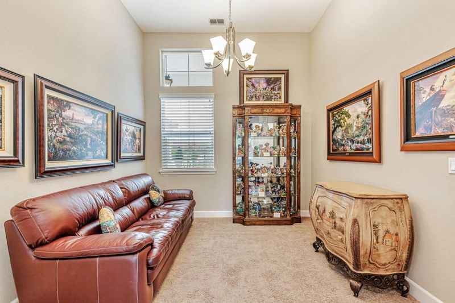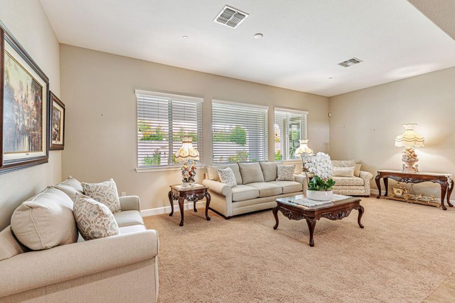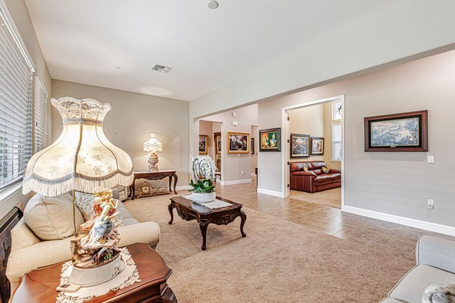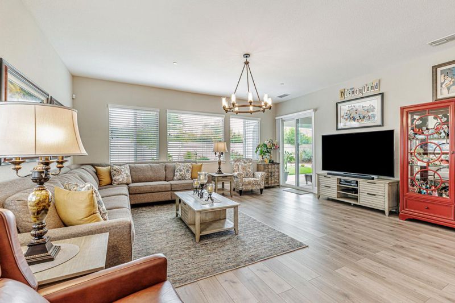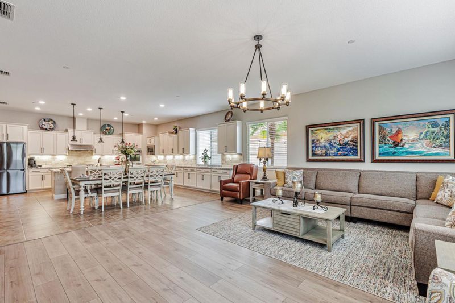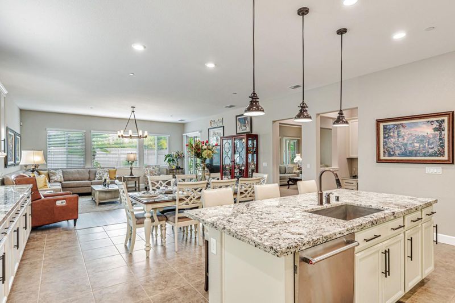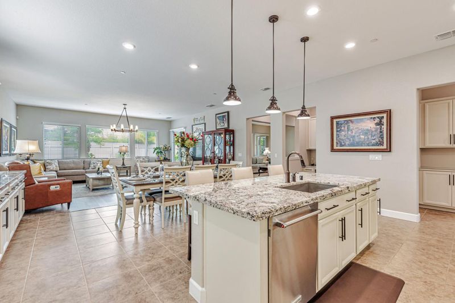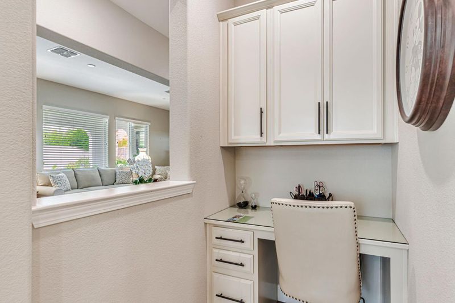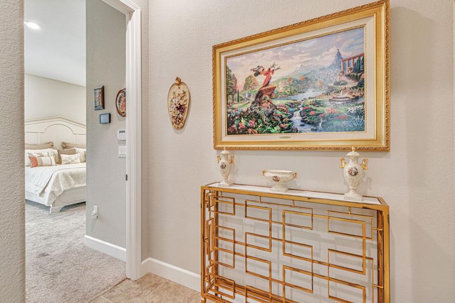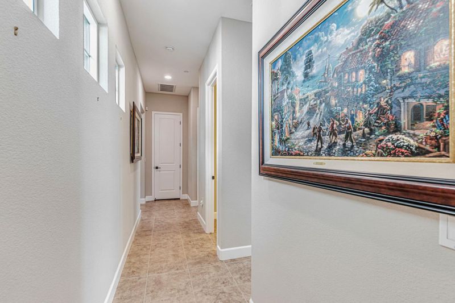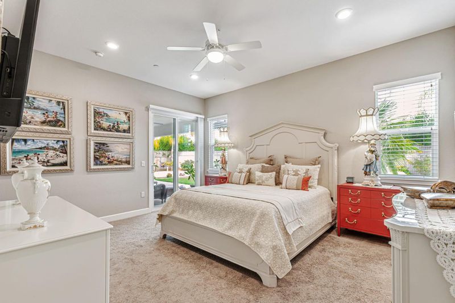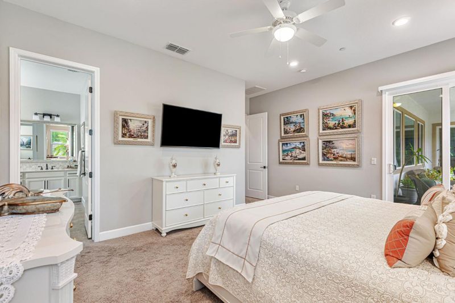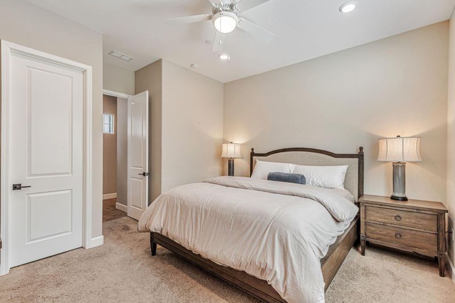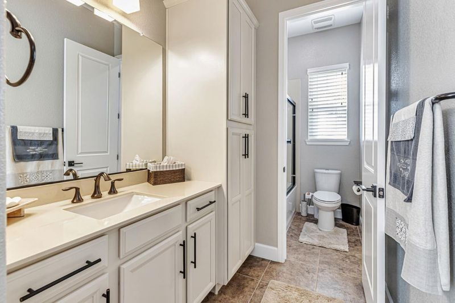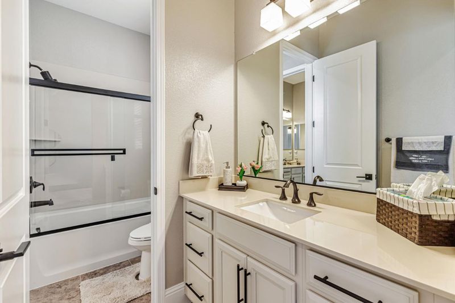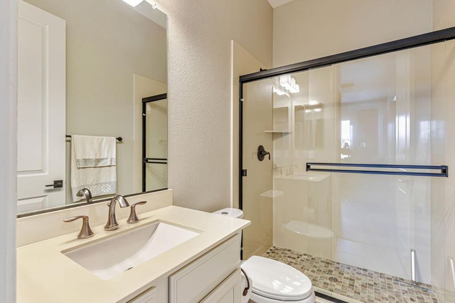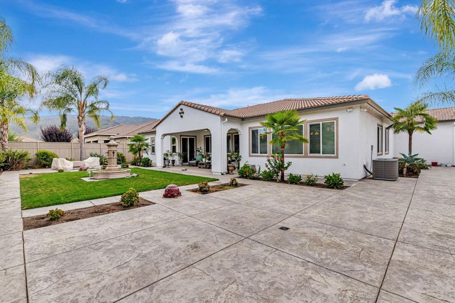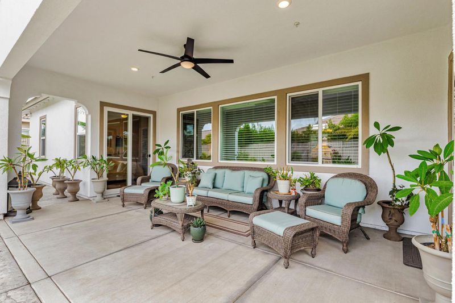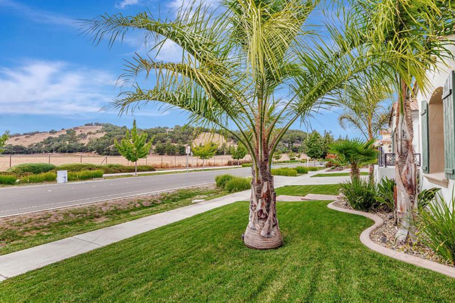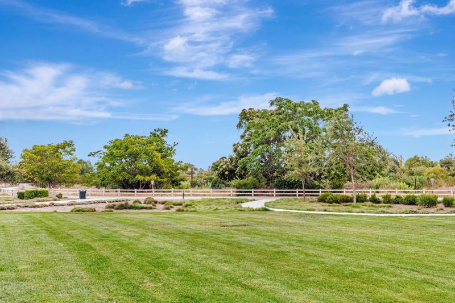
$1,699,950
3,264
SQ FT
$521
SQ/FT
7832 Cobblestone Court
@ TARRAGON - 1 - Morgan Hill / Gilroy / San Martin, Gilroy
- 4 Bed
- 4 (3/1) Bath
- 3 Park
- 3,264 sqft
- GILROY
-

Welcome to your dream home. A stunning single-story retreat featuring 4 spacious bedrooms with walk-in closets, 3.5 luxurious baths, and a fully finished, insulated 3-car garage, all on a beautifully landscaped 12,678 Sq. Ft. lot with no HOA fees. With 3,264 Sq. Ft. of elegant living space, this home offers soaring ceilings, central heating and A/C and ceiling fans. The chefs kitchen is equipped with a double range oven, 36" five-burner stovetop, in-cabinet microwave, expansive counters, and a large walk-in pantry. The grand primary suite features two oversized walk-in closets, a spa-like bath, and private sliding glass door access to the backyard. Enjoy seamless indoor-outdoor living with a covered lanai, built-in gas line, tropical landscaping, and a backyard with both cemented and grassed areas surrounded by resort-style palm trees. A custom courtyard entrance welcomes you with wrought iron gates, decorative pavers, and a Wi-Fi-controlled fountain. Smart home upgrades include WeMo-controlled landscape lighting, Wi-Fi-enabled sprinklers, a water softener, security cameras, and a hardwired alarm system for peace of mind. This home is the perfect blend of luxury, comfort, and modern convenience.
- Days on Market
- 0 days
- Current Status
- Active
- Original Price
- $1,699,950
- List Price
- $1,699,950
- On Market Date
- Oct 6, 2025
- Property Type
- Single Family Home
- Area
- 1 - Morgan Hill / Gilroy / San Martin
- Zip Code
- 95020
- MLS ID
- ML82022701
- APN
- 810-85-003
- Year Built
- 2016
- Stories in Building
- 1
- Possession
- Unavailable
- Data Source
- MLSL
- Origin MLS System
- MLSListings, Inc.
Pacific Point Christian Schools
Private PK-12 Elementary, Religious, Core Knowledge
Students: 370 Distance: 0.8mi
Solorsano Middle School
Public 6-8 Middle
Students: 875 Distance: 0.9mi
Mt. Madonna High School
Public 9-12 Continuation
Students: 201 Distance: 0.9mi
El Roble Elementary School
Public K-5 Elementary
Students: 631 Distance: 1.0mi
Rod Kelley Elementary School
Public K-5 Elementary
Students: 756 Distance: 1.0mi
Luigi Aprea Elementary School
Public K-5 Elementary
Students: 628 Distance: 1.1mi
- Bed
- 4
- Bath
- 4 (3/1)
- Double Sinks, Full on Ground Floor, Half on Ground Floor, Oversized Tub, Primary - Oversized Tub, Primary - Stall Shower(s)
- Parking
- 3
- Attached Garage
- SQ FT
- 3,264
- SQ FT Source
- Unavailable
- Lot SQ FT
- 12,678.0
- Lot Acres
- 0.291047 Acres
- Kitchen
- Cooktop - Gas, Countertop - Granite, Dishwasher, Garbage Disposal, Hood Over Range, Microwave, Oven - Built-In, Pantry
- Cooling
- Central AC
- Dining Room
- Breakfast Bar
- Disclosures
- NHDS Report
- Family Room
- Kitchen / Family Room Combo
- Flooring
- Laminate, Tile
- Foundation
- Concrete Slab
- Heating
- Central Forced Air
- Laundry
- Electricity Hookup (220V), Inside
- Fee
- Unavailable
MLS and other Information regarding properties for sale as shown in Theo have been obtained from various sources such as sellers, public records, agents and other third parties. This information may relate to the condition of the property, permitted or unpermitted uses, zoning, square footage, lot size/acreage or other matters affecting value or desirability. Unless otherwise indicated in writing, neither brokers, agents nor Theo have verified, or will verify, such information. If any such information is important to buyer in determining whether to buy, the price to pay or intended use of the property, buyer is urged to conduct their own investigation with qualified professionals, satisfy themselves with respect to that information, and to rely solely on the results of that investigation.
School data provided by GreatSchools. School service boundaries are intended to be used as reference only. To verify enrollment eligibility for a property, contact the school directly.
