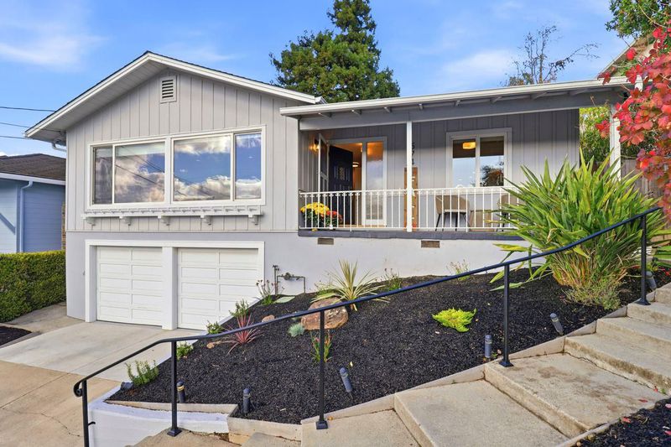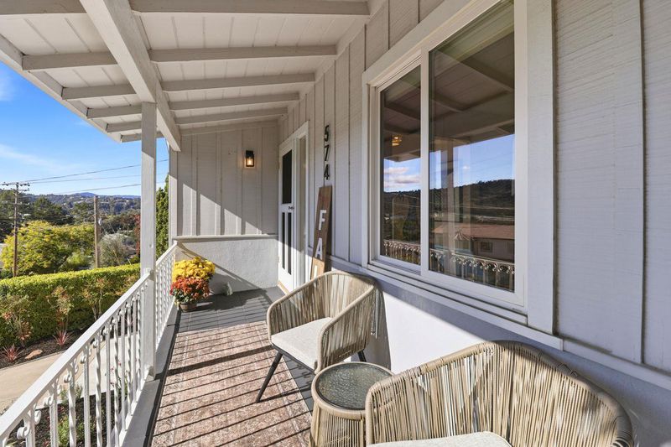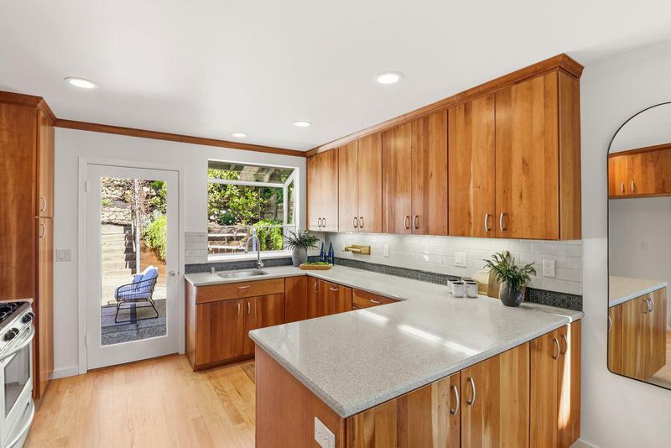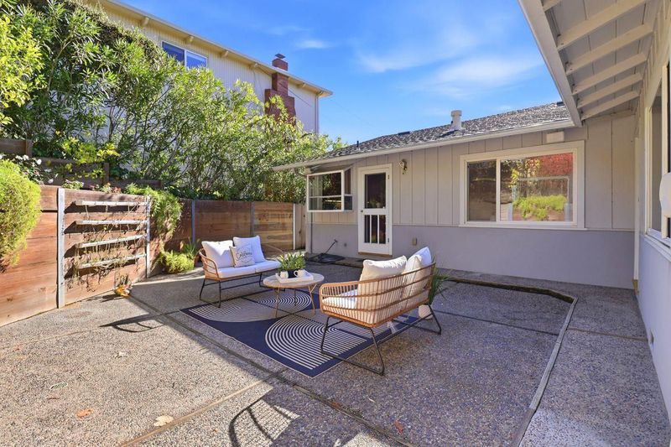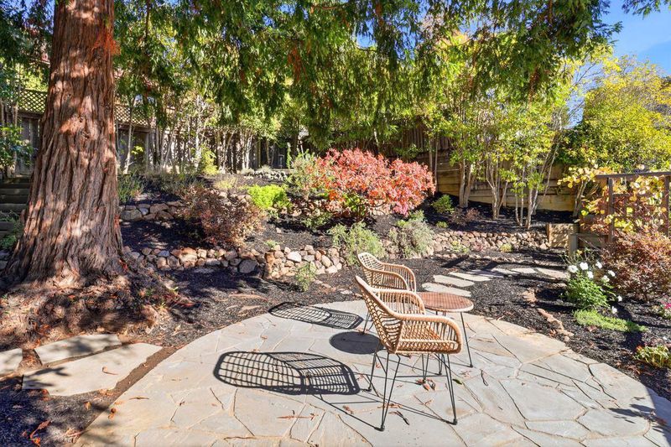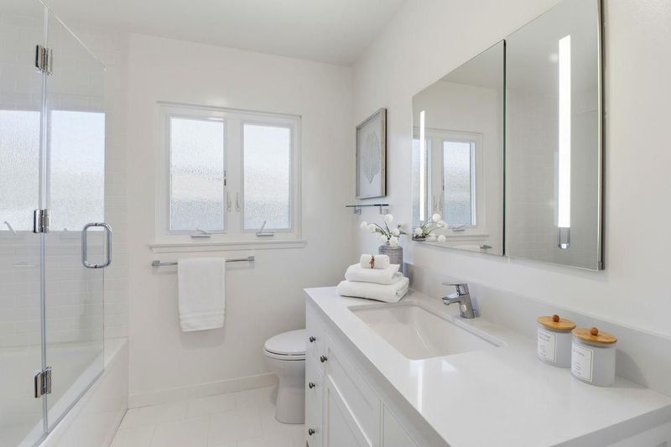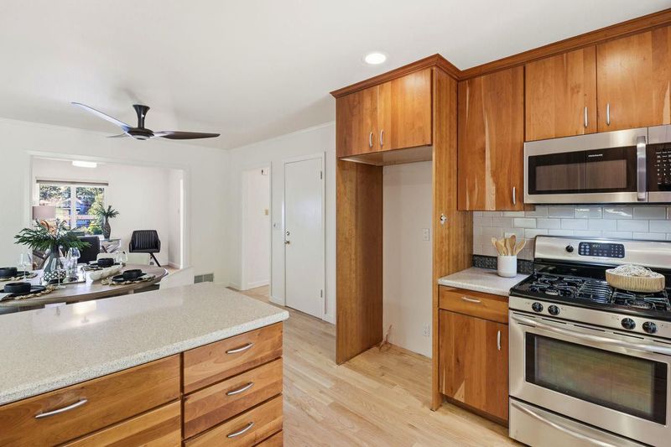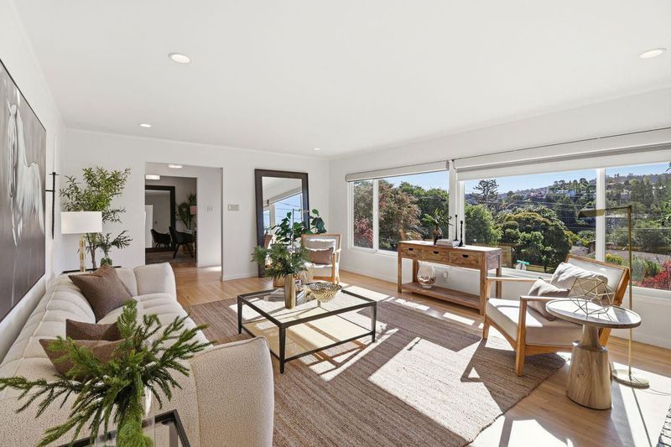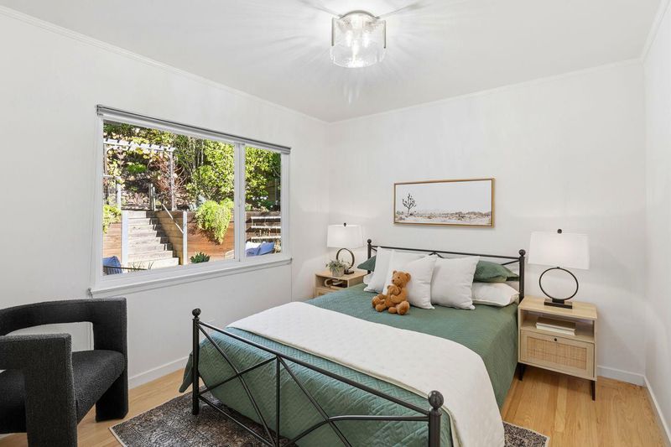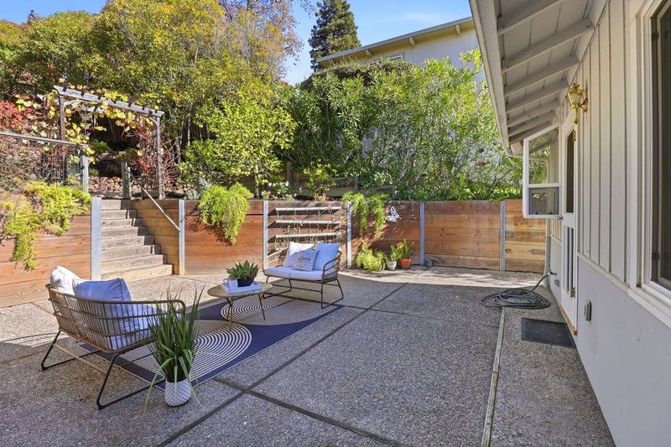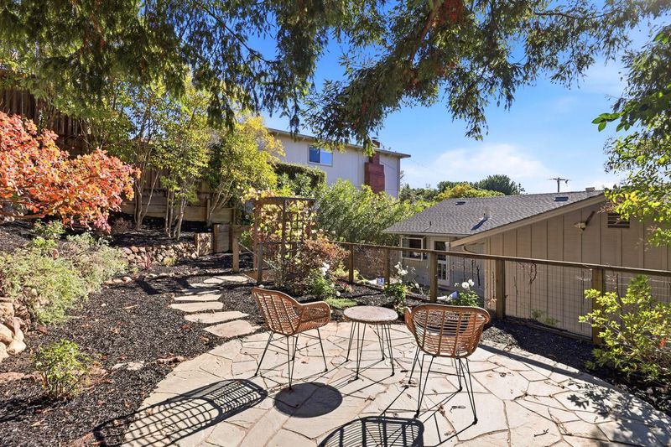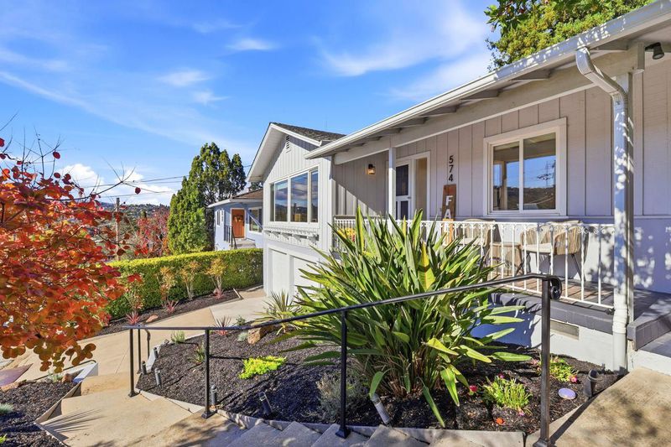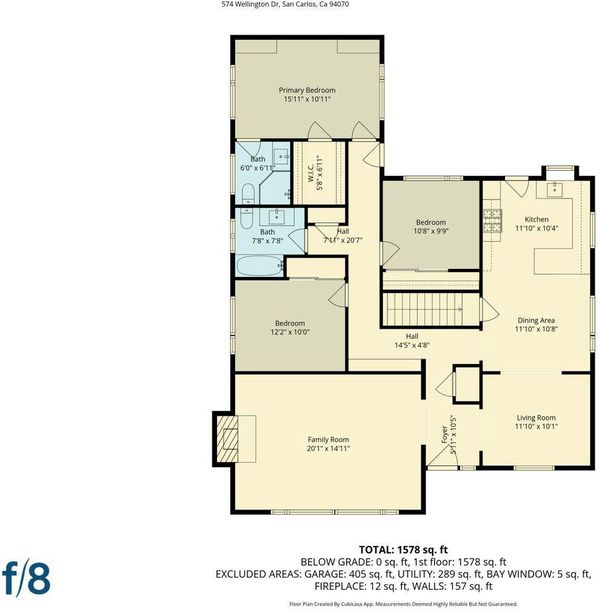
$2,050,000
1,640
SQ FT
$1,250
SQ/FT
574 Wellington Drive
@ Clifton | Dartmouth - 355 - Cordes Etc., San Carlos
- 3 Bed
- 2 Bath
- 2 Park
- 1,640 sqft
- SAN CARLOS
-

-
Sat Nov 22, 1:30 pm - 4:00 pm
-
Sun Nov 23, 1:30 pm - 4:00 pm
-
Tue Nov 25, 10:00 am - 1:00 pm
Home for the Holidays! Remodeled Elevated Ranch Style Home w/Mountain Views.
Welcome to this remodeled & stylish elevated rancher w/enchanting views of the western hills. Adorned w/a great floorplan featuring 3 BR/2 BA + HOME OFFICE & fantastic backyard oasis, ideal for watching the sunset, stars, relaxation and entertaining. Upon entry, you're greeted by an expansive LV w/recessed lights, newly refinished hrdwd flrs & an elegant fireplace, setting a warm and inviting tone. Gourmet kitchen w/pullout cherrywood cabinets, quartz counters, a gas stove, Miele dishwasher, large pantry, garden window overlooking the patio & bckyrd access. A cozy dining area is open to kitchen. A central hall leads to all 3 generously sized BRs, including primary suite w/built-in storage system, a spacious walk-in closet, en-suite BA & nearby bckyrd access. Double pane windows, beautifully refinished hrdwd flrs, fab natural lite, private & usable terraced bckyrd w/patios, mature landscaping & a Redwood grove which are ideal for relaxation & entertaining. A 2-car attached gar w/adjacent basement & laundry facilities are perfect for hobbies & extra storage. Close to top-rated schools, parks, vibrant downtown, shopping, restaurants, transportation, SFO & commute corridors to Silicon Valley & SF This refined sanctuary offers the ideal blend of tranquility & vibrant urban living!
- Days on Market
- 2 days
- Current Status
- Active
- Original Price
- $2,050,000
- List Price
- $2,050,000
- On Market Date
- Nov 20, 2025
- Property Type
- Single Family Home
- Area
- 355 - Cordes Etc.
- Zip Code
- 94070
- MLS ID
- ML82027991
- APN
- 049-211-320
- Year Built
- 1955
- Stories in Building
- 1
- Possession
- COE
- Data Source
- MLSL
- Origin MLS System
- MLSListings, Inc.
San Carlos Charter Learning Center
Charter K-8 Elementary
Students: 385 Distance: 0.2mi
Tierra Linda Middle School
Charter 5-8 Middle
Students: 701 Distance: 0.2mi
Charles Armstrong School
Private 1-8 Special Education, Elementary, Coed
Students: 250 Distance: 0.2mi
Carlmont High School
Public 9-12 Secondary
Students: 2216 Distance: 0.4mi
Arundel Elementary School
Charter K-4 Elementary
Students: 470 Distance: 0.5mi
Notre Dame High School
Private 9-12 Secondary, Religious, All Female
Students: 448 Distance: 0.6mi
- Bed
- 3
- Bath
- 2
- Primary - Stall Shower(s), Shower over Tub - 1, Solid Surface, Tile, Updated Bath
- Parking
- 2
- Attached Garage
- SQ FT
- 1,640
- SQ FT Source
- Unavailable
- Lot SQ FT
- 6,200.0
- Lot Acres
- 0.142332 Acres
- Kitchen
- Countertop - Quartz, Dishwasher, Exhaust Fan, Garbage Disposal, Microwave, Oven Range - Gas, Pantry
- Cooling
- None
- Dining Room
- Eat in Kitchen
- Disclosures
- Natural Hazard Disclosure, NHDS Report
- Family Room
- Other
- Flooring
- Hardwood, Tile
- Foundation
- Concrete Perimeter and Slab, Post and Pier
- Fire Place
- Living Room
- Heating
- Central Forced Air - Gas
- Laundry
- In Utility Room, Washer / Dryer
- Views
- City Lights, Hills, Mountains, Neighborhood
- Possession
- COE
- Architectural Style
- Ranch
- Fee
- Unavailable
MLS and other Information regarding properties for sale as shown in Theo have been obtained from various sources such as sellers, public records, agents and other third parties. This information may relate to the condition of the property, permitted or unpermitted uses, zoning, square footage, lot size/acreage or other matters affecting value or desirability. Unless otherwise indicated in writing, neither brokers, agents nor Theo have verified, or will verify, such information. If any such information is important to buyer in determining whether to buy, the price to pay or intended use of the property, buyer is urged to conduct their own investigation with qualified professionals, satisfy themselves with respect to that information, and to rely solely on the results of that investigation.
School data provided by GreatSchools. School service boundaries are intended to be used as reference only. To verify enrollment eligibility for a property, contact the school directly.
