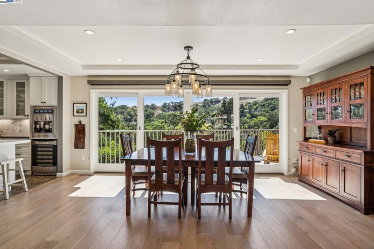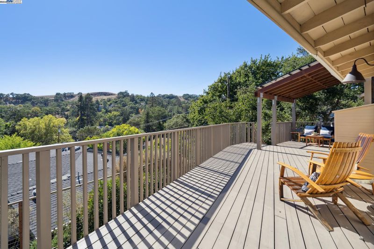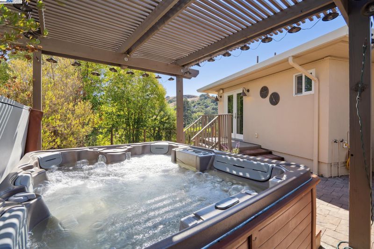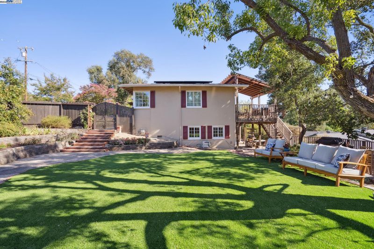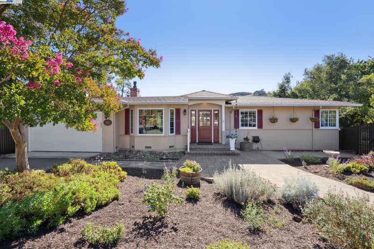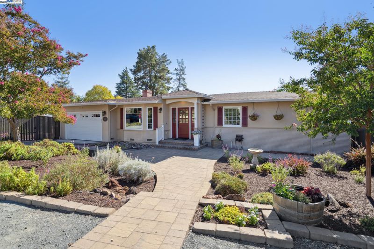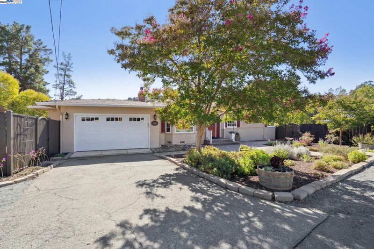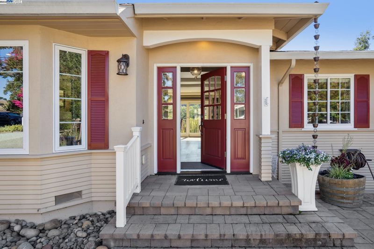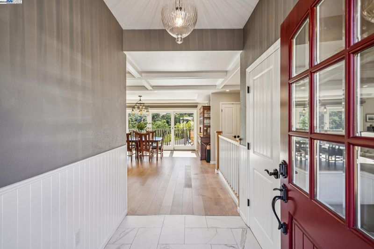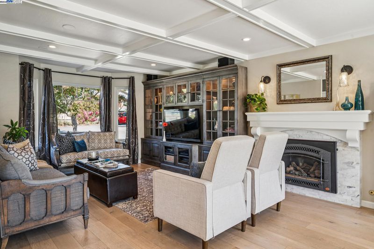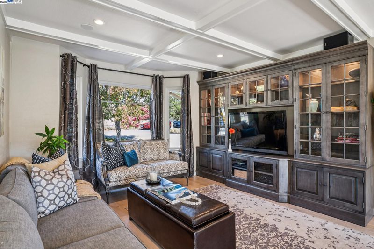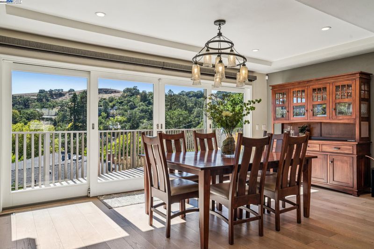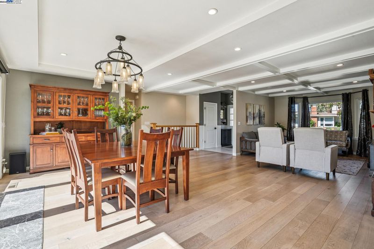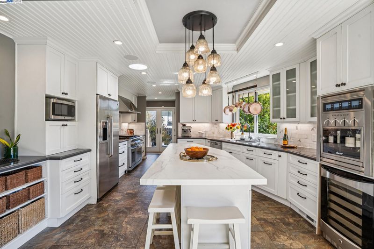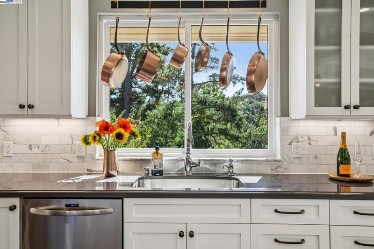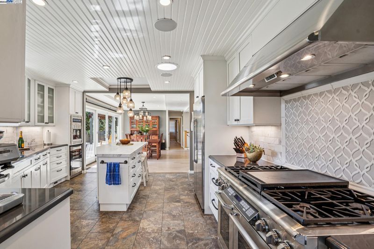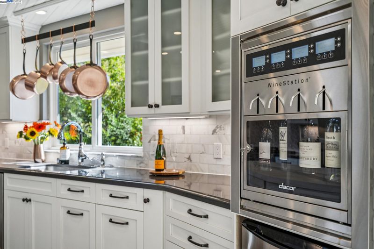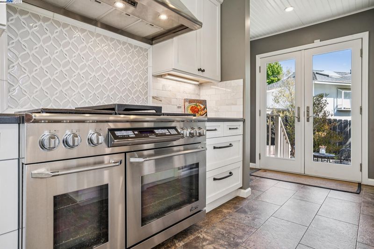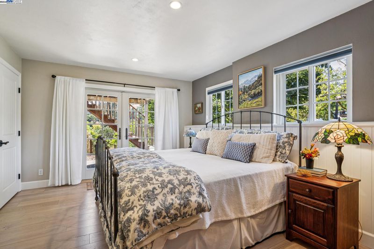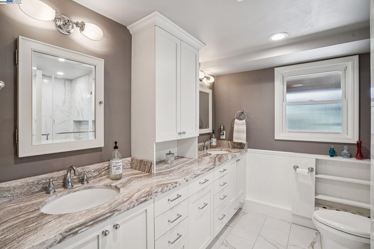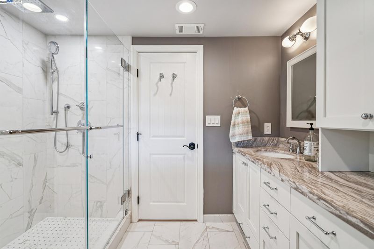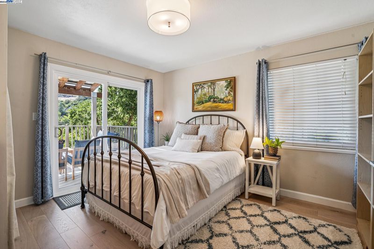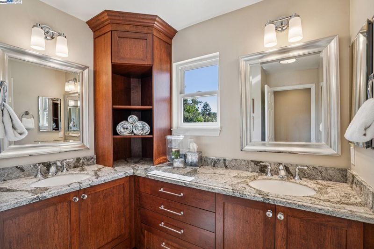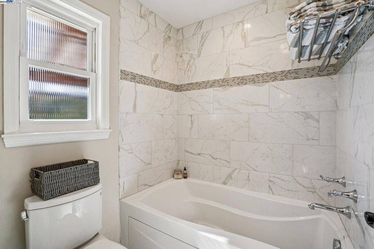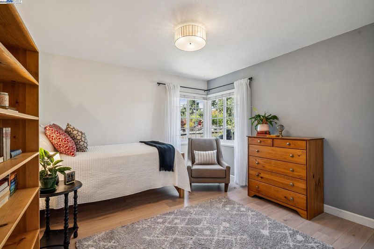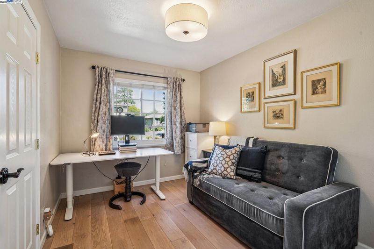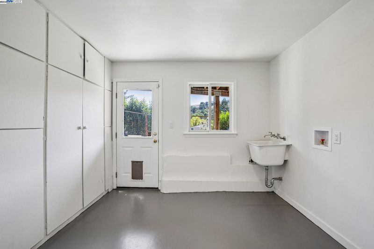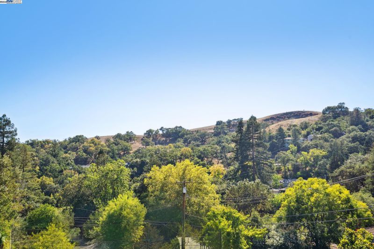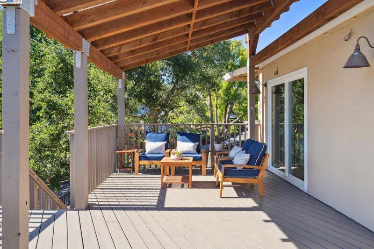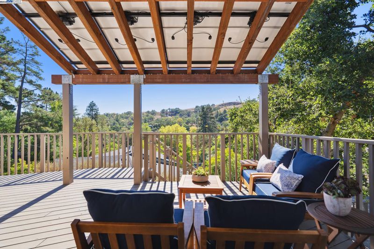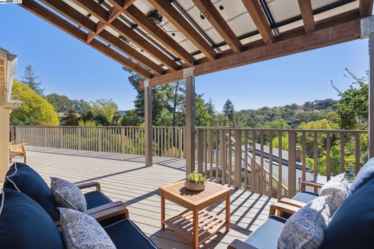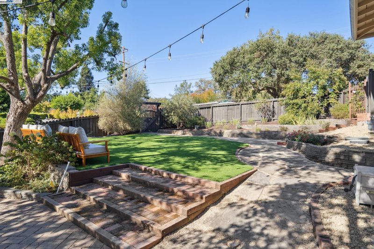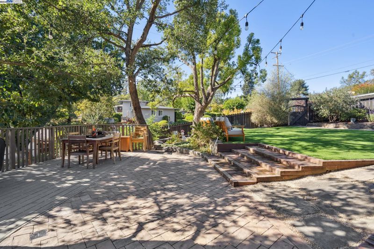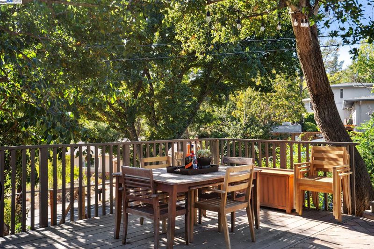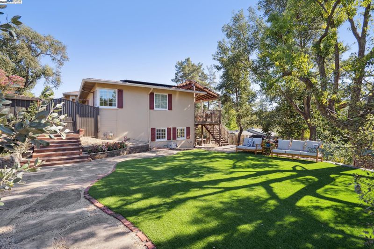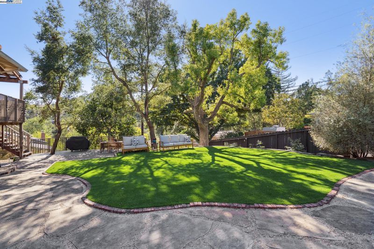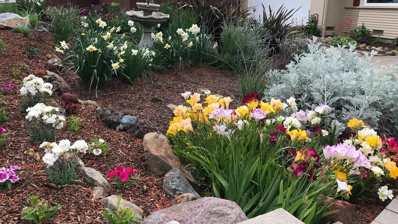
$2,350,000
2,423
SQ FT
$970
SQ/FT
682 Jennie Ct
@ Sweet Drive - Burton Valley, Lafayette
- 5 Bed
- 2.5 (2/1) Bath
- 1 Park
- 2,423 sqft
- Lafayette
-

-
Sun Oct 12, 2:00 pm - 4:00 pm
Come tour this modern Burton Valley retreat where sleek design meets natural serenity. With stunning valley views, a designer kitchen, and multiple outdoor spaces including a private hot tub and deck, this move-in ready home perfectly embodies California living.
-
Tue Oct 14, 10:00 am - 1:00 pm
Come tour this modern Burton Valley retreat where sleek design meets natural serenity. With stunning valley views, a designer kitchen, and multiple outdoor spaces including a private hot tub and deck, this move-in ready home perfectly embodies California living.
Welcome to this modern retreat with spectacular Burton Valley views, where refined design meets natural serenity. Floor-to-ceiling windows frame lush greenery and a spacious deck that seems to float above the valley, setting a tone of openness and connection to nature. The open-concept main level centers around a designer kitchen with state-of-the-art appliances, a 48” dual-oven range with six burners, built-in four-bottle wine station, and walk-in pantry. The dining room opens to the deck for seamless indoor-outdoor entertaining, while the living room’s fireplace invites gathering amid tranquil views. This level also features a powder room, attached garage with an EV charger, and upstairs laundry closet. Off the kitchen, a private side-yard sanctuary offers a hot tub, outdoor shower, and a peaceful seating area. Three bedrooms and a remodeled bath with dual sinks, soaking tub, and shower complete the level. Downstairs, the primary suite has an elegant walk-in closet, an ensuite bathroom, and french doors opening to a lush yard with a patio and a large grassy area. Also included: an office, a second laundry room, and a 250+ bottle wine cellar. Fresh remodels throughout, owned solar, and move-in ready style complete this unforgettable home.
- Current Status
- New
- Original Price
- $2,350,000
- List Price
- $2,350,000
- On Market Date
- Oct 8, 2025
- Property Type
- Detached
- D/N/S
- Burton Valley
- Zip Code
- 94549
- MLS ID
- 41114064
- APN
- Year Built
- 1950
- Stories in Building
- 2
- Possession
- Close Of Escrow
- Data Source
- MAXEBRDI
- Origin MLS System
- BAY EAST
St. Perpetua
Private K-8 Elementary, Religious, Coed
Students: 240 Distance: 0.8mi
Burton Valley Elementary School
Public K-5 Elementary
Students: 798 Distance: 0.9mi
M. H. Stanley Middle School
Public 6-8 Middle
Students: 1227 Distance: 1.1mi
The Springstone School
Private 6-8
Students: NA Distance: 1.2mi
Springstone Community High School
Private 9-12
Students: NA Distance: 1.2mi
Springstone School, The
Private 6-12 Nonprofit
Students: 50 Distance: 1.3mi
- Bed
- 5
- Bath
- 2.5 (2/1)
- Parking
- 1
- Attached
- SQ FT
- 2,423
- SQ FT Source
- Measured
- Lot SQ FT
- 9,100.0
- Lot Acres
- 0.21 Acres
- Pool Info
- None
- Kitchen
- Dishwasher, Gas Range, Free-Standing Range, Refrigerator, Counter - Solid Surface, Gas Range/Cooktop, Kitchen Island, Range/Oven Free Standing, Updated Kitchen
- Cooling
- Central Air
- Disclosures
- Other - Call/See Agent
- Entry Level
- Exterior Details
- Garden, Front Yard, Garden/Play, Side Yard, Sprinklers Automatic, Storage, Landscape Back, Private Entrance, See Remarks
- Flooring
- Hardwood, Tile
- Foundation
- Fire Place
- Decorative, Living Room
- Heating
- Central
- Laundry
- Hookups Only, Laundry Closet, Laundry Room
- Main Level
- 3 Bedrooms, 1.5 Baths, Laundry Facility
- Possession
- Close Of Escrow
- Architectural Style
- Traditional
- Construction Status
- Existing
- Additional Miscellaneous Features
- Garden, Front Yard, Garden/Play, Side Yard, Sprinklers Automatic, Storage, Landscape Back, Private Entrance, See Remarks
- Location
- Premium Lot, Sloped Up, Front Yard, Landscaped
- Roof
- Composition Shingles
- Fee
- Unavailable
MLS and other Information regarding properties for sale as shown in Theo have been obtained from various sources such as sellers, public records, agents and other third parties. This information may relate to the condition of the property, permitted or unpermitted uses, zoning, square footage, lot size/acreage or other matters affecting value or desirability. Unless otherwise indicated in writing, neither brokers, agents nor Theo have verified, or will verify, such information. If any such information is important to buyer in determining whether to buy, the price to pay or intended use of the property, buyer is urged to conduct their own investigation with qualified professionals, satisfy themselves with respect to that information, and to rely solely on the results of that investigation.
School data provided by GreatSchools. School service boundaries are intended to be used as reference only. To verify enrollment eligibility for a property, contact the school directly.
