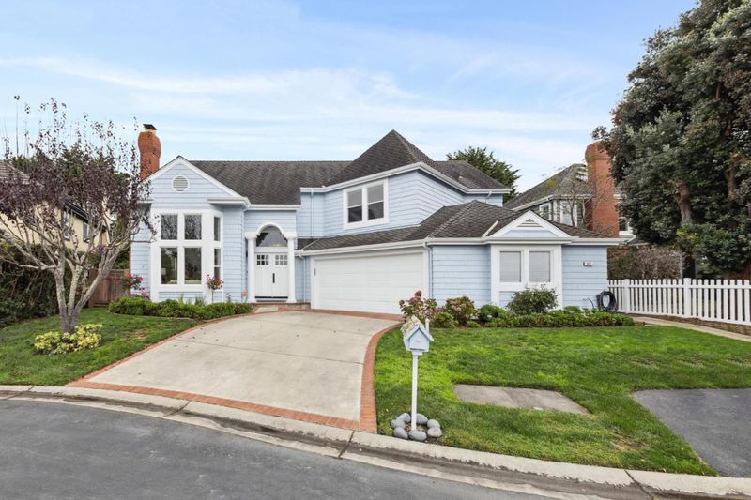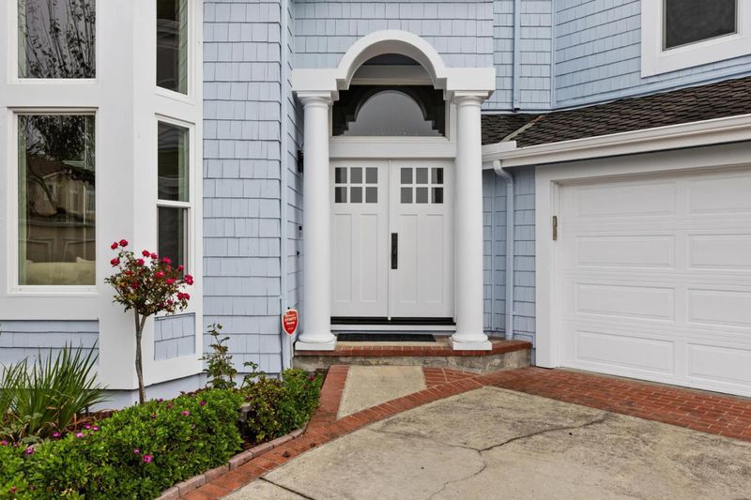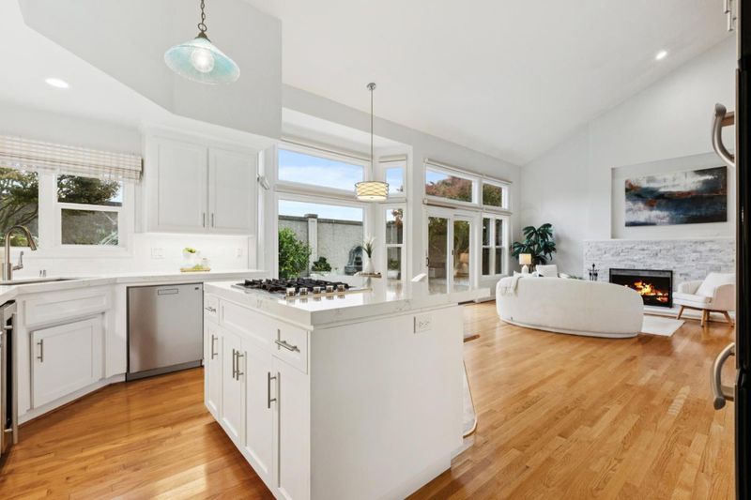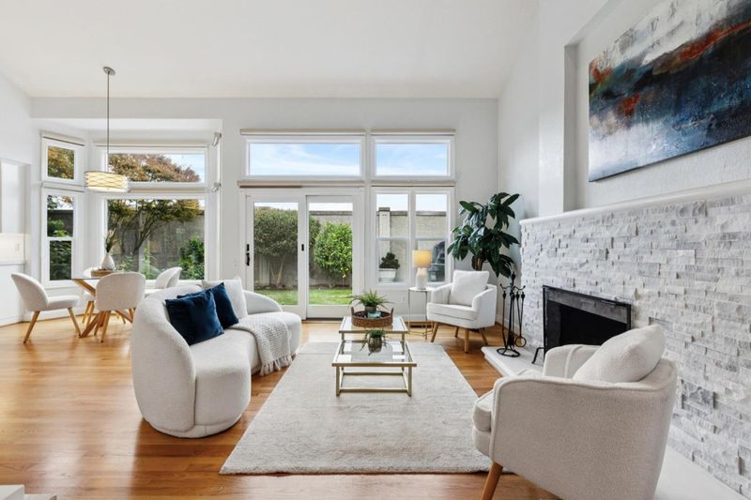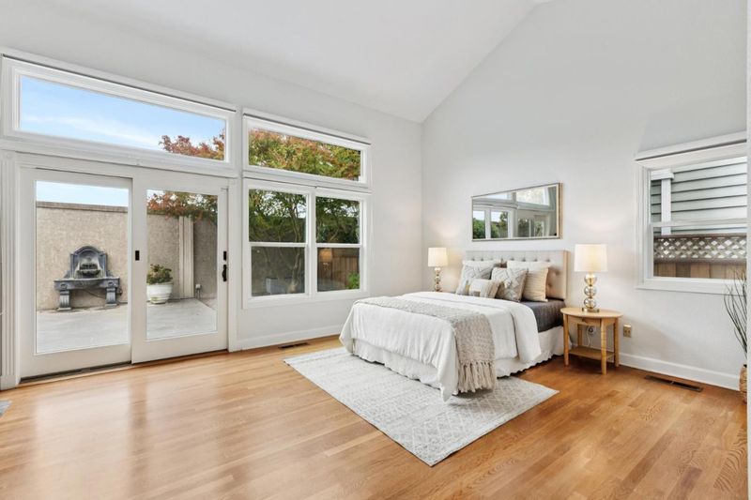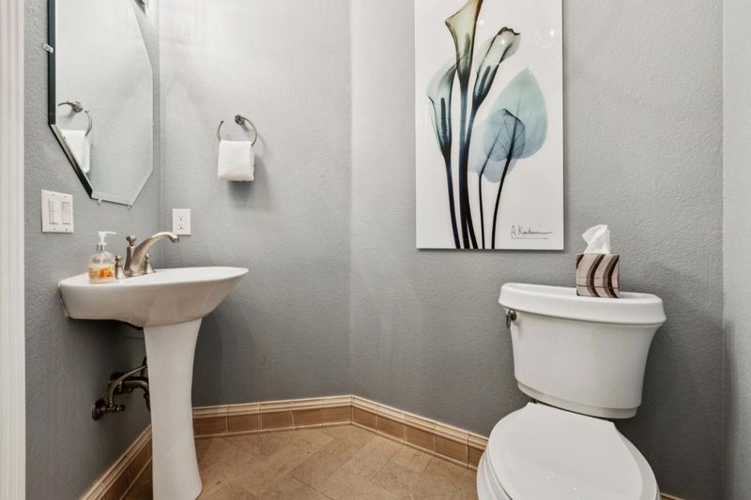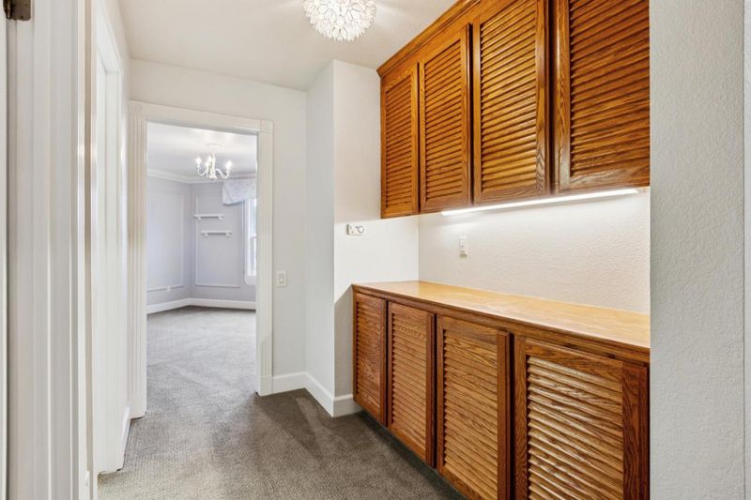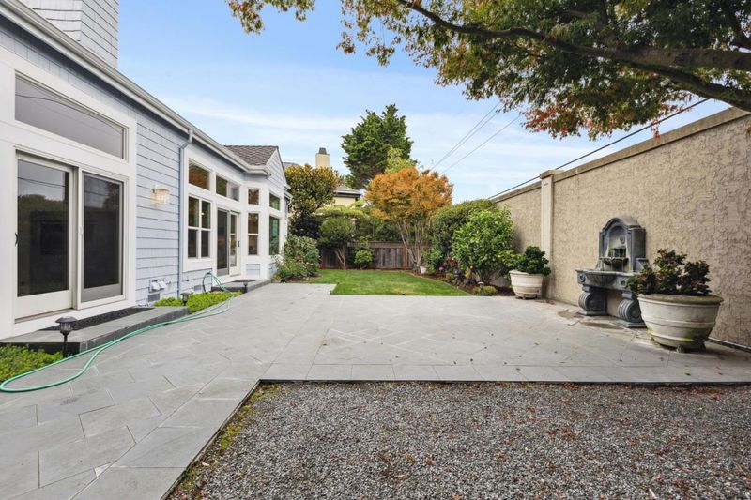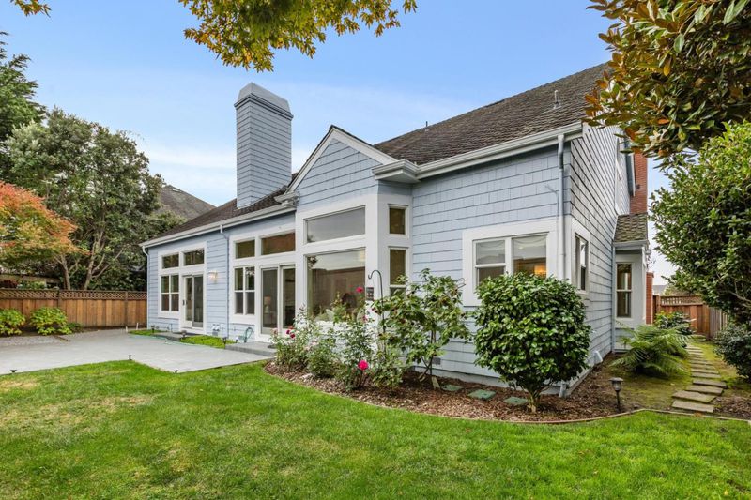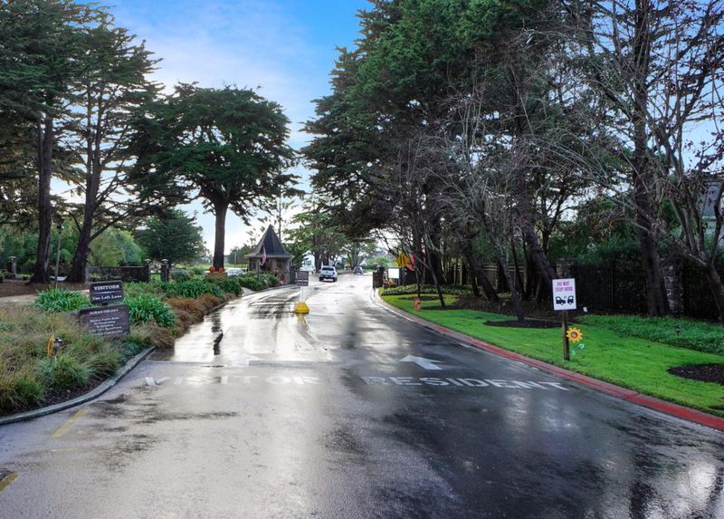
$2,198,000
3,070
SQ FT
$716
SQ/FT
321 Eagle Trace Drive
@ Fairway - 603 - Ocean Colony, Half Moon Bay
- 3 Bed
- 3 (2/1) Bath
- 2 Park
- 3,070 sqft
- HALF MOON BAY
-

-
Sun Nov 23, 1:30 pm - 4:00 pm
First open. Come visit this wonderful Ocean Colony home.
Elegant residence in the prestigious Ocean Colony community featuring soaring ceilings, clean architectural lines, and an inviting open floor plan. The dramatic formal living room showcases floor-to-ceiling windows and a gas fireplace, flowing seamlessly into the formal dining room. The well-appointed kitchen includes stainless-steel appliances, a center island, and ample storage, with a breakfast nook overlooking the tranquil back garden. The adjoining family room features a second gas fireplace and direct access to the private patio, ideal for indoor-outdoor living. The main-level primary suite serves as a private retreat with a fireplace, walk-in closet, and spa-inspired bath with soaking tub and separate shower. A powder room completes the main floor. Upstairs includes two bedrooms, a full bath with double sinks, and an open loft perfect for office, media space, fitness, or a potential 4th bedroom. Additional highlights include a two-car garage, a dedicated laundry room, and beautifully maintained grounds. Enjoy gated security, championship golf, coastal trails, the Ritz-Carlton, and nearby beaches. An exceptional residence in one of the coast's most distinguished communities.
- Days on Market
- 1 day
- Current Status
- Active
- Original Price
- $2,198,000
- List Price
- $2,198,000
- On Market Date
- Nov 21, 2025
- Property Type
- Single Family Home
- Area
- 603 - Ocean Colony
- Zip Code
- 94019
- MLS ID
- ML82028146
- APN
- 066-410-240
- Year Built
- 1989
- Stories in Building
- 2
- Possession
- Unavailable
- Data Source
- MLSL
- Origin MLS System
- MLSListings, Inc.
Sea Crest School
Private K-8 Elementary, Coed
Students: 230 Distance: 1.4mi
La Costa Adult
Public n/a Adult Education
Students: NA Distance: 1.8mi
Manuel F. Cunha Intermediate School
Public 6-8 Middle, Coed
Students: 765 Distance: 1.9mi
Alvin S. Hatch Elementary School
Public K-5 Elementary
Students: 567 Distance: 1.9mi
Pilarcitos Alternative High (Continuation) School
Public 9-12 Continuation
Students: 42 Distance: 2.0mi
Half Moon Bay High School
Public 9-12 Secondary, Coed
Students: 1001 Distance: 2.5mi
- Bed
- 3
- Bath
- 3 (2/1)
- Double Sinks, Full on Ground Floor, Half on Ground Floor, Primary - Stall Shower(s), Primary - Tub with Jets, Shower over Tub - 1
- Parking
- 2
- Attached Garage
- SQ FT
- 3,070
- SQ FT Source
- Unavailable
- Lot SQ FT
- 7,335.0
- Lot Acres
- 0.168388 Acres
- Kitchen
- 220 Volt Outlet, Cooktop - Gas, Dishwasher, Island, Oven Range - Built-In, Wine Refrigerator
- Cooling
- None
- Dining Room
- Eat in Kitchen, Formal Dining Room
- Disclosures
- Natural Hazard Disclosure
- Family Room
- Kitchen / Family Room Combo
- Flooring
- Carpet, Hardwood, Tile, Vinyl / Linoleum
- Foundation
- Concrete Perimeter
- Fire Place
- Gas Burning
- Heating
- Central Forced Air - Gas
- Laundry
- Electricity Hookup (220V), Gas Hookup, Washer / Dryer
- * Fee
- $186
- Name
- Ocean Colony
- *Fee includes
- Common Area Electricity, Common Area Gas, and Insurance - Common Area
MLS and other Information regarding properties for sale as shown in Theo have been obtained from various sources such as sellers, public records, agents and other third parties. This information may relate to the condition of the property, permitted or unpermitted uses, zoning, square footage, lot size/acreage or other matters affecting value or desirability. Unless otherwise indicated in writing, neither brokers, agents nor Theo have verified, or will verify, such information. If any such information is important to buyer in determining whether to buy, the price to pay or intended use of the property, buyer is urged to conduct their own investigation with qualified professionals, satisfy themselves with respect to that information, and to rely solely on the results of that investigation.
School data provided by GreatSchools. School service boundaries are intended to be used as reference only. To verify enrollment eligibility for a property, contact the school directly.
