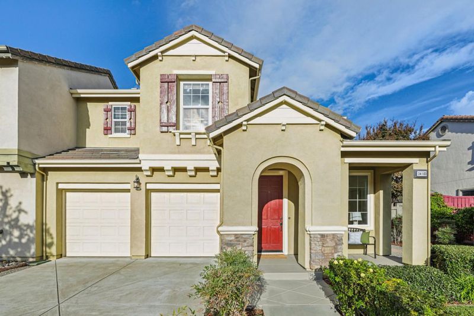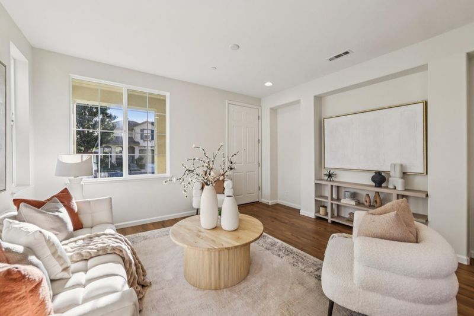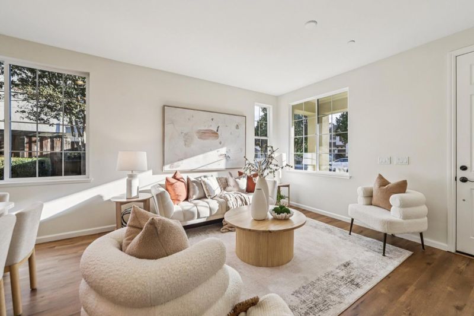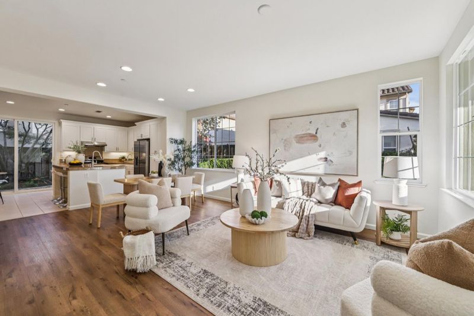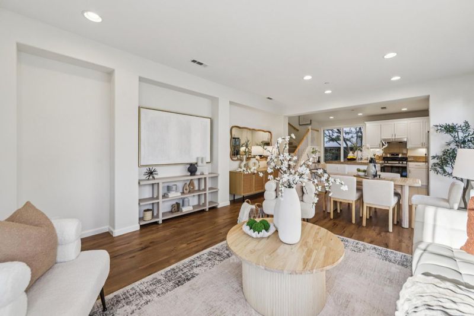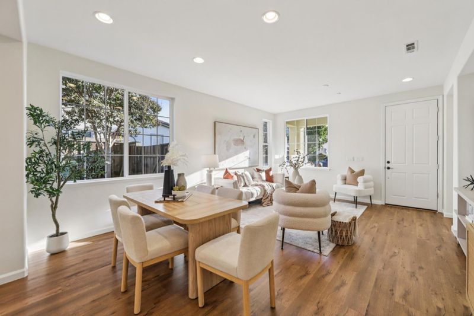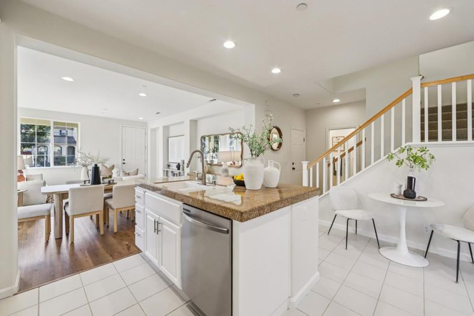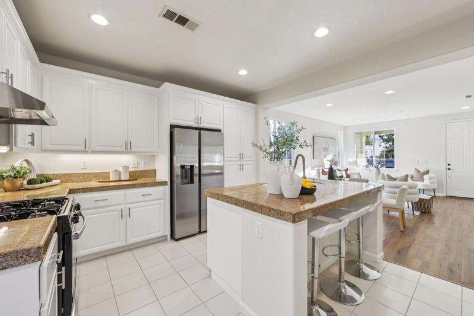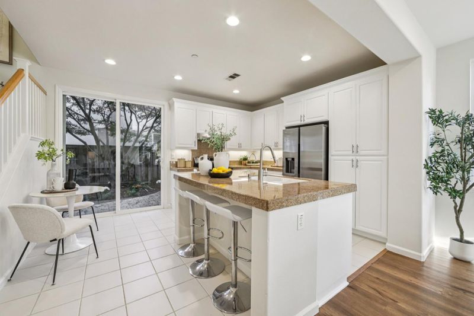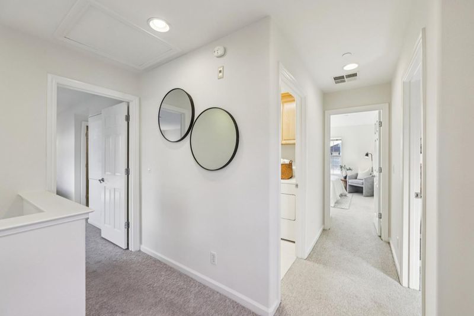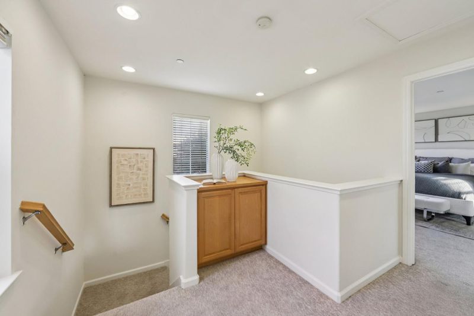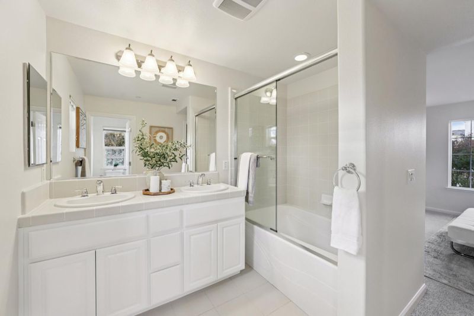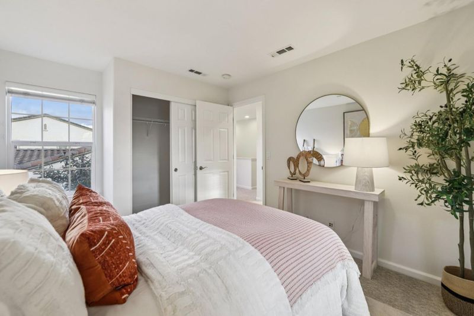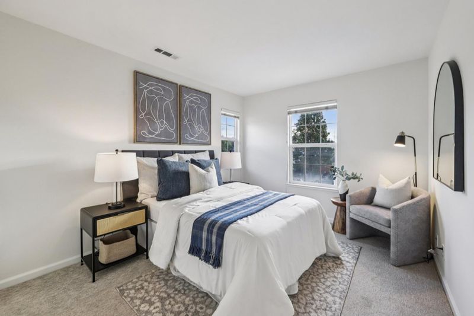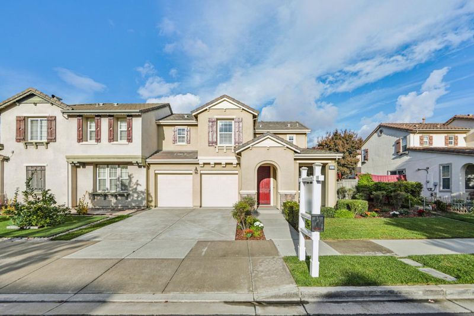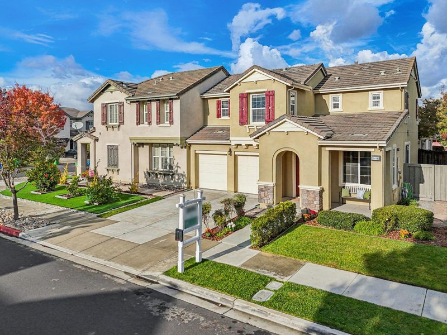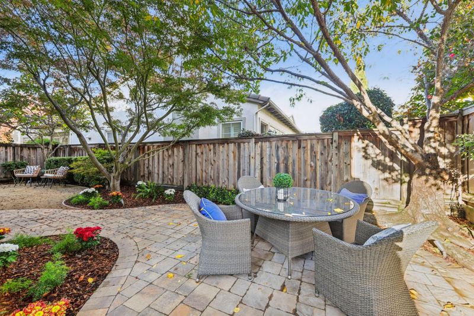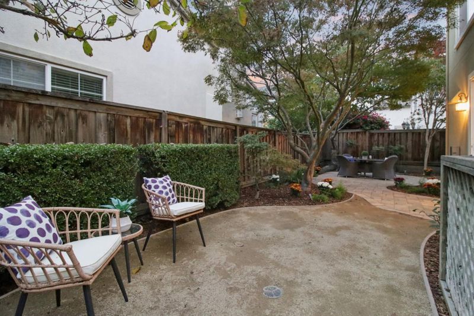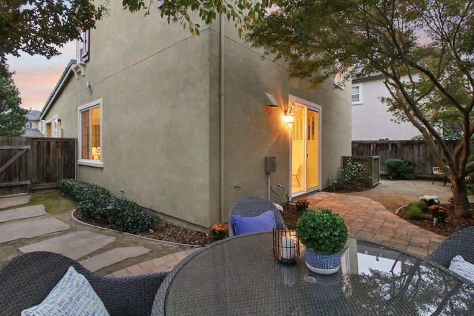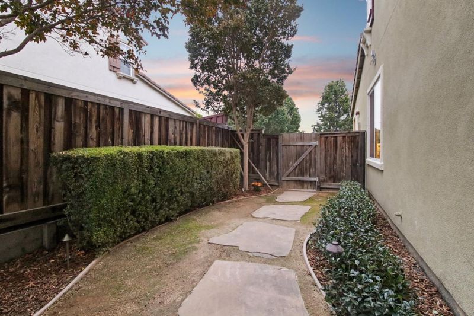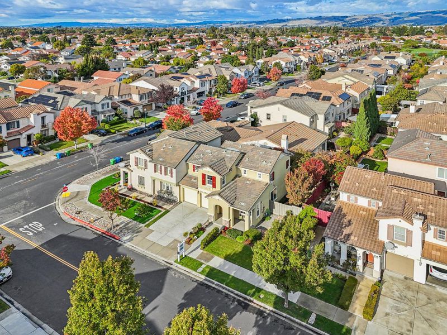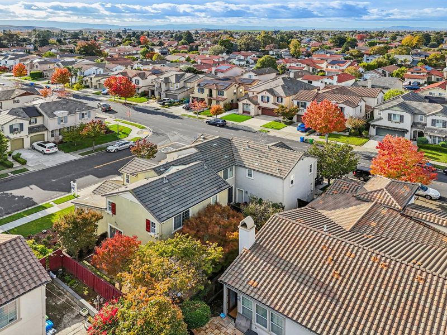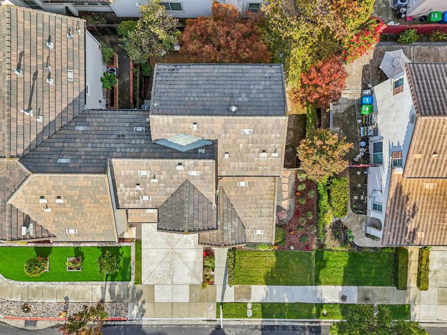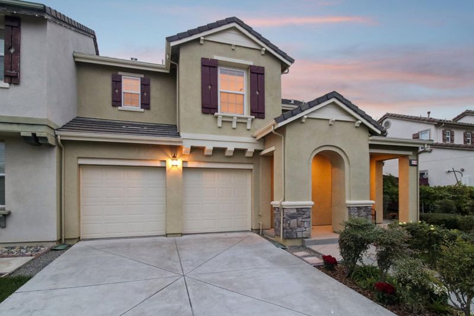
$1,298,000
1,518
SQ FT
$855
SQ/FT
34103 Zaner Way
@ Niland / Arcy St - 3500 - Union City, Union City
- 3 Bed
- 3 (2/1) Bath
- 2 Park
- 1,518 sqft
- UNION CITY
-

-
Sat Nov 22, 1:30 pm - 4:00 pm
-
Sun Nov 23, 1:30 pm - 4:00 pm
Welcome to this beautifully upgraded and well-maintained home in the desirable Talavera community of Union City, offering 3 bedrooms, 2.5 bathrooms, and 1,518 sq ft of bright modern living. Features include fresh interior paint, newly refinished cabinets, granite countertops, brand-new stainless steel appliances, and an open-concept kitchen that flows seamlessly into the dining and living areas with sliding door access to the newly landscaped low-maintenance backyard - perfect for relaxation, weekend BBQs, or pet play. A convenient guest powder room and under-stairs storage enhance the main level. Upstairs offers plush carpeting throughout for quiet comfort, including a spacious primary suite with double-sink vanity, bathtub with glass enclosure, and walk-in closet, plus two additional bedrooms connected by a Jack-and-Jill full bathroom - ideal for family or work-from-home flexibility. A 2-car garage, extended driveway, and abundant street parking provide added convenience and easy guest hosting. Ideally located near BART, top-rated Union City schools, parks, trails, shopping, dining, and major commuter routes. Move-in ready and offering comfort, privacy, and a wonderful lifestyle in a peaceful and well-maintained neighborhood!
- Days on Market
- 1 day
- Current Status
- Active
- Original Price
- $1,298,000
- List Price
- $1,298,000
- On Market Date
- Nov 21, 2025
- Property Type
- Single Family Home
- Area
- 3500 - Union City
- Zip Code
- 94587
- MLS ID
- ML82028052
- APN
- 543-0467-144
- Year Built
- 2007
- Stories in Building
- 2
- Possession
- Unavailable
- Data Source
- MLSL
- Origin MLS System
- MLSListings, Inc.
Pioneer Elementary School
Public K-5 Elementary
Students: 750 Distance: 0.5mi
Peace Terrace Academy
Private K-8 Elementary, Religious, Core Knowledge
Students: 92 Distance: 0.6mi
Ardenwood Elementary School
Public K-6 Elementary
Students: 963 Distance: 0.7mi
Genius Kids Inc
Private K-6
Students: 91 Distance: 0.9mi
Delaine Eastin Elementary School
Public K-5 Elementary
Students: 765 Distance: 0.9mi
Forest Park Elementary School
Public K-6 Elementary
Students: 1011 Distance: 1.2mi
- Bed
- 3
- Bath
- 3 (2/1)
- Double Sinks, Half on Ground Floor, Stall Shower, Tub in Primary Bedroom
- Parking
- 2
- Attached Garage, Off-Street Parking
- SQ FT
- 1,518
- SQ FT Source
- Unavailable
- Lot SQ FT
- 3,500.0
- Lot Acres
- 0.080349 Acres
- Kitchen
- Countertop - Granite, Dishwasher, Garbage Disposal, Island, Island with Sink, Oven Range - Gas, Refrigerator
- Cooling
- Central AC
- Dining Room
- Breakfast Nook, Eat in Kitchen, No Formal Dining Room
- Disclosures
- Natural Hazard Disclosure
- Family Room
- No Family Room
- Foundation
- Other
- Heating
- Forced Air
- Laundry
- In Utility Room, Upper Floor, Washer / Dryer
- Fee
- Unavailable
MLS and other Information regarding properties for sale as shown in Theo have been obtained from various sources such as sellers, public records, agents and other third parties. This information may relate to the condition of the property, permitted or unpermitted uses, zoning, square footage, lot size/acreage or other matters affecting value or desirability. Unless otherwise indicated in writing, neither brokers, agents nor Theo have verified, or will verify, such information. If any such information is important to buyer in determining whether to buy, the price to pay or intended use of the property, buyer is urged to conduct their own investigation with qualified professionals, satisfy themselves with respect to that information, and to rely solely on the results of that investigation.
School data provided by GreatSchools. School service boundaries are intended to be used as reference only. To verify enrollment eligibility for a property, contact the school directly.
