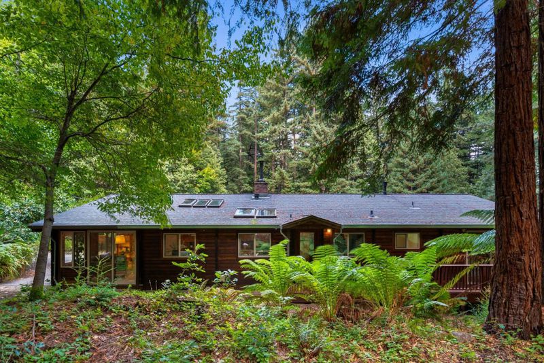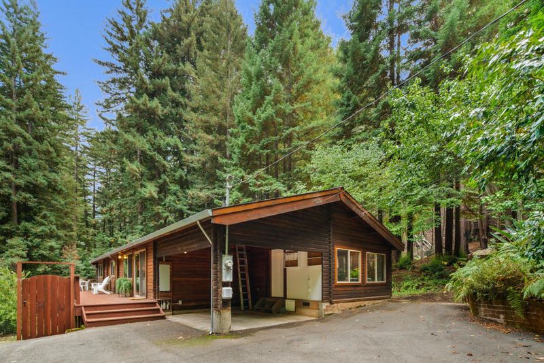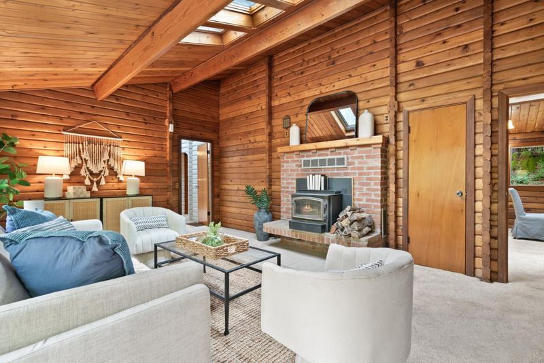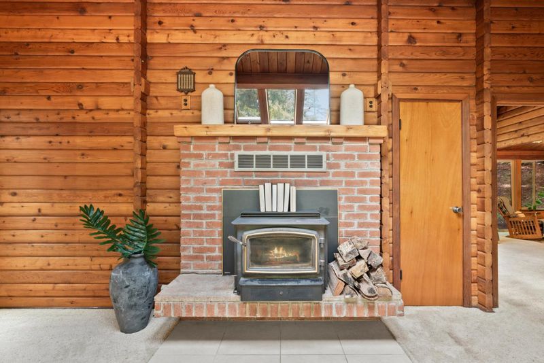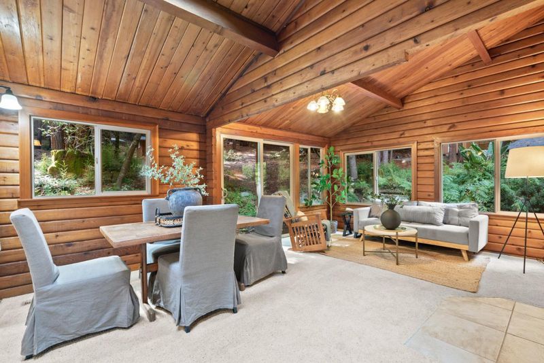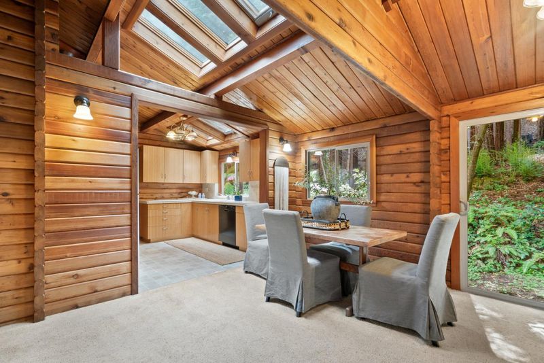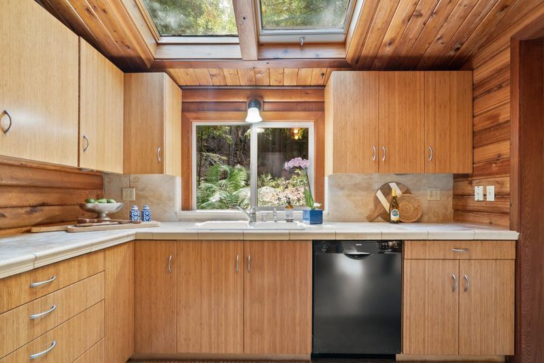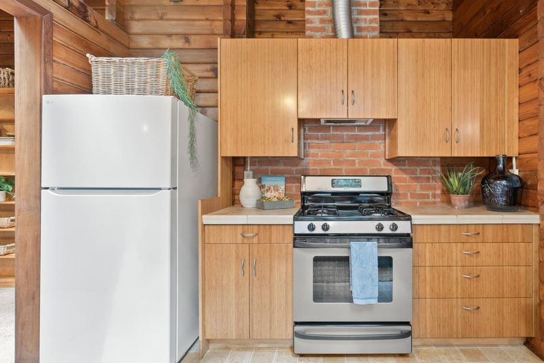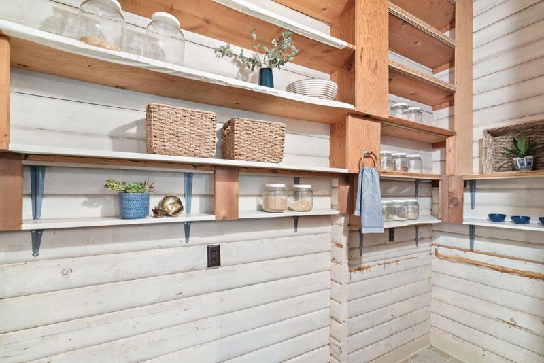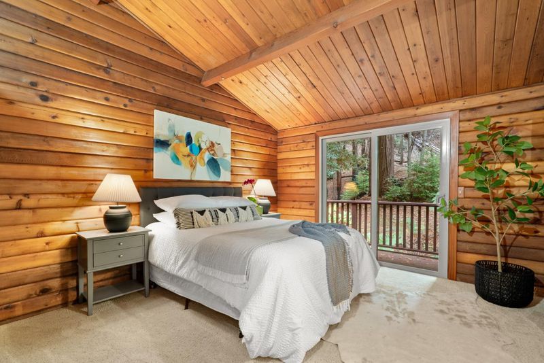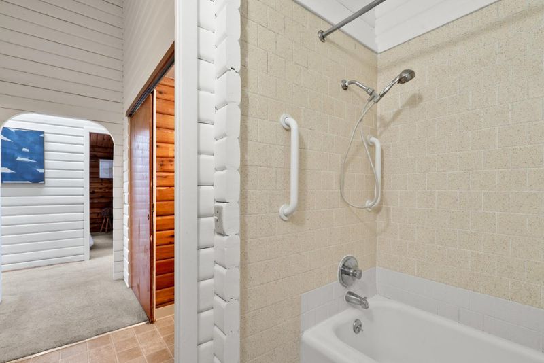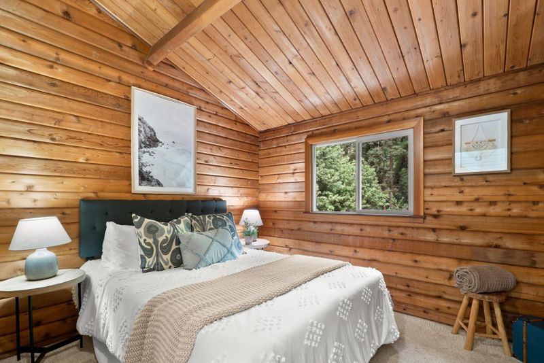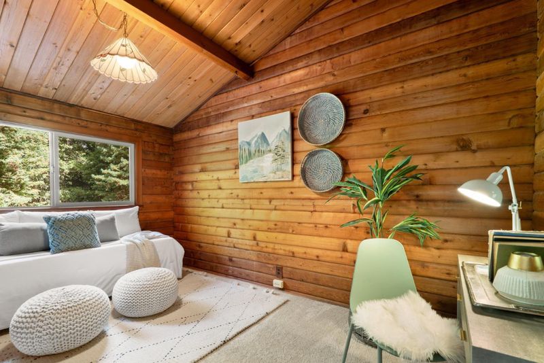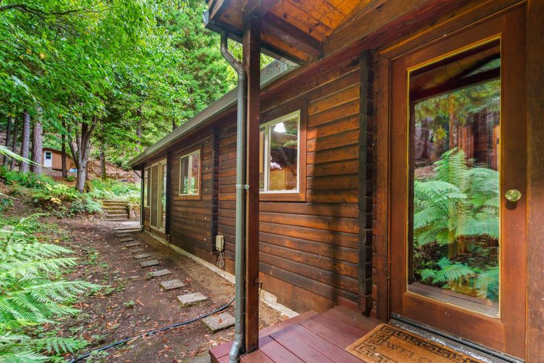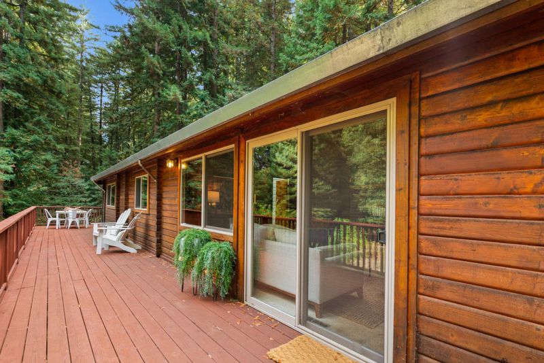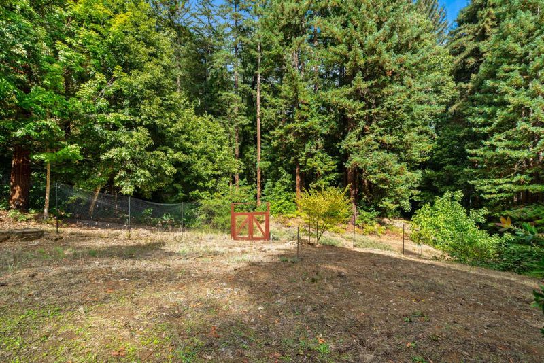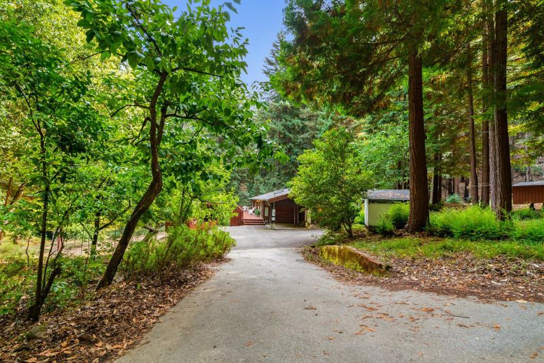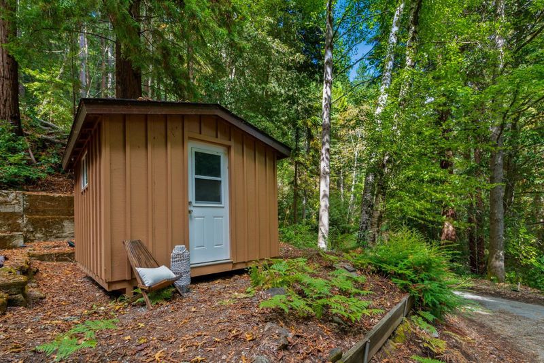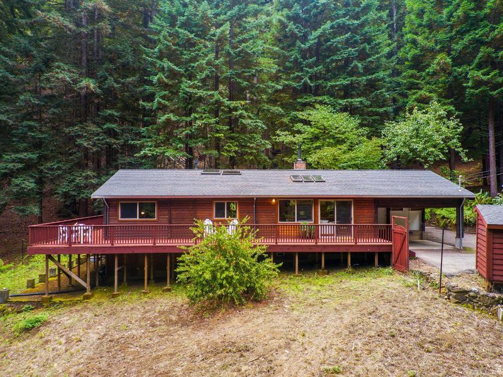
$792,500
1,458
SQ FT
$544
SQ/FT
605 Waldeberg Road
@ Hubbard Gulch - 36 - Ben Lomond, Ben Lomond
- 3 Bed
- 1 Bath
- 5 Park
- 1,458 sqft
- BEN LOMOND
-

-
Sat Oct 11, 3:00 pm - 4:00 pm
See this serene 3 bedroom, 1 bathroom Ben Lomond property from the privacy of your own home! Please feel free to unmute and ask any questions, or let us know if you want to see any part of the home in greater detail. Located on 30+ peaceful acres.
Escape the hustle and bustle of the busy Bay Area in this country retreat. Located only minutes from Highway 9 and Ben Lomond shopping, this 1,458 square foot, three bedroom, one bathroom log home exudes charm. Built-in knotty pine bookshelves create a library-like setting in the family room. A fireplace in the living room as well as forced air will keep you cozy on winter nights. Multiple skylights throughout the home create an abundance of natural light, and there are views of greenery from every window. There is a huge pantry in the separate laundry room so that you can stock up. A wide front porch overlooks a fully fenced and sun-drenched expansive flatter lawn area, perfect for creating a vegetable garden. Several venerable apple trees provide both ambiance and edible fruit. Carport and several sheds for extra storage. Situated on 30+ private acres, with a spring for water and a passing septic system, this home would be a wonderful year-round dwelling and provide a private escape during the hot summer months. This retreat is the place to create wonderful memories!
- Days on Market
- 2 days
- Current Status
- Active
- Original Price
- $792,500
- List Price
- $792,500
- On Market Date
- Oct 6, 2025
- Property Type
- Single Family Home
- Area
- 36 - Ben Lomond
- Zip Code
- 95005
- MLS ID
- ML82023955
- APN
- 078-171-33-000
- Year Built
- 1971
- Stories in Building
- 1
- Possession
- Negotiable
- Data Source
- MLSL
- Origin MLS System
- MLSListings, Inc.
San Lorenzo Valley Middle School
Public 6-8 Middle, Coed
Students: 519 Distance: 1.9mi
San Lorenzo Valley Elementary School
Public K-5 Elementary
Students: 561 Distance: 2.0mi
San Lorenzo Valley High School
Public 9-12 Secondary
Students: 737 Distance: 2.1mi
Slvusd Charter School
Charter K-12 Combined Elementary And Secondary
Students: 297 Distance: 2.1mi
Bonny Doon Elementary School
Public K-6 Elementary
Students: 165 Distance: 2.6mi
St. Lawrence Academy
Private K-8 Combined Elementary And Secondary, Religious, Nonprofit
Students: 43 Distance: 2.9mi
- Bed
- 3
- Bath
- 1
- Full on Ground Floor, Shower over Tub - 1, Tile
- Parking
- 5
- Carport, Parking Area
- SQ FT
- 1,458
- SQ FT Source
- Unavailable
- Lot SQ FT
- 1,327,708.8
- Lot Acres
- 30.48 Acres
- Pool Info
- None
- Kitchen
- Countertop - Tile, Dishwasher, Hood Over Range, Oven Range - Gas, Pantry, Refrigerator, Skylight
- Cooling
- None
- Dining Room
- Dining Area in Living Room, Skylight
- Disclosures
- Fire Zone, Natural Hazard Disclosure, NHDS Report
- Family Room
- Separate Family Room
- Flooring
- Carpet, Tile, Vinyl / Linoleum
- Foundation
- Concrete Perimeter and Slab
- Fire Place
- Family Room, Wood Burning, Wood Stove
- Heating
- Forced Air, Stove - Wood
- Laundry
- Inside, Washer / Dryer
- Views
- Forest / Woods
- Possession
- Negotiable
- Architectural Style
- Log
- Fee
- Unavailable
MLS and other Information regarding properties for sale as shown in Theo have been obtained from various sources such as sellers, public records, agents and other third parties. This information may relate to the condition of the property, permitted or unpermitted uses, zoning, square footage, lot size/acreage or other matters affecting value or desirability. Unless otherwise indicated in writing, neither brokers, agents nor Theo have verified, or will verify, such information. If any such information is important to buyer in determining whether to buy, the price to pay or intended use of the property, buyer is urged to conduct their own investigation with qualified professionals, satisfy themselves with respect to that information, and to rely solely on the results of that investigation.
School data provided by GreatSchools. School service boundaries are intended to be used as reference only. To verify enrollment eligibility for a property, contact the school directly.
