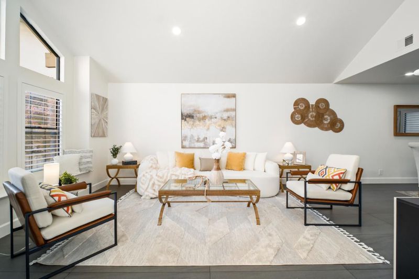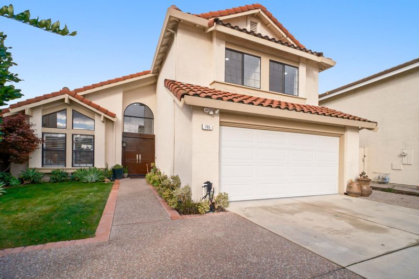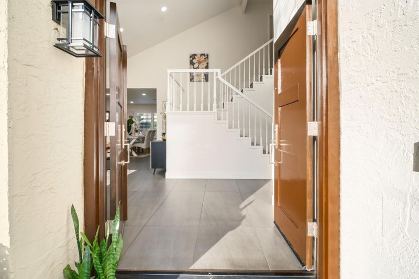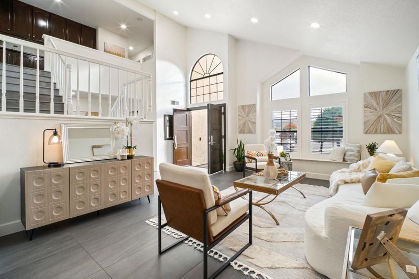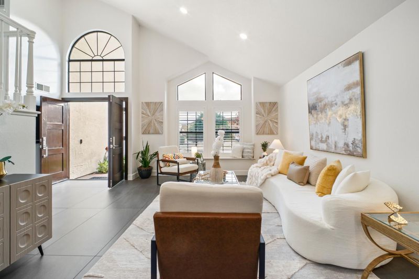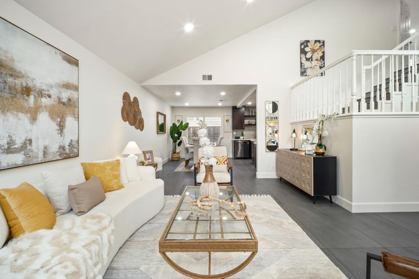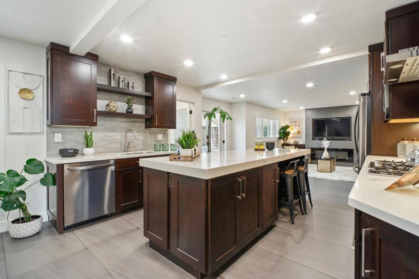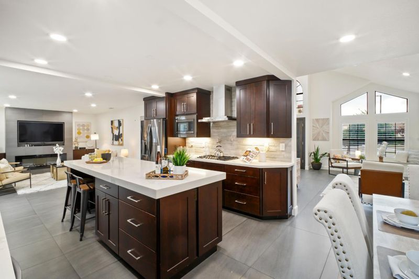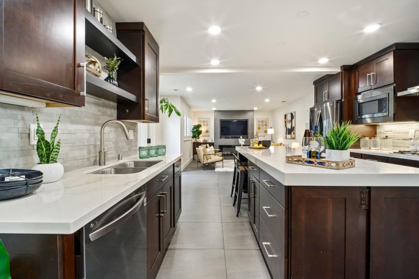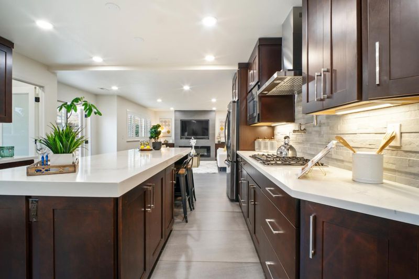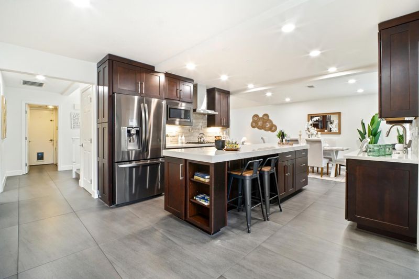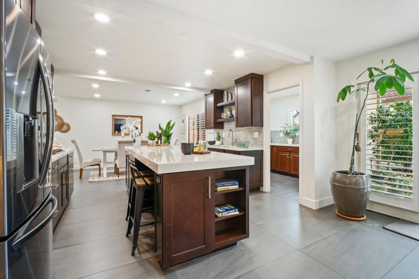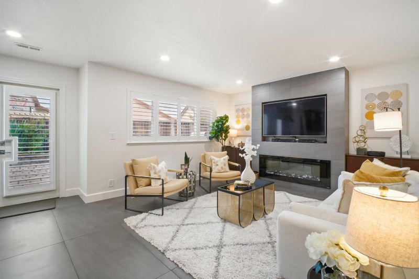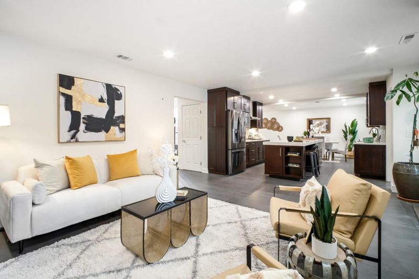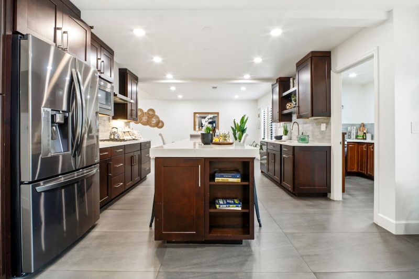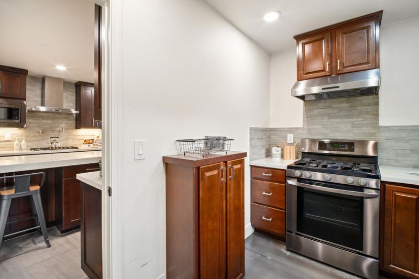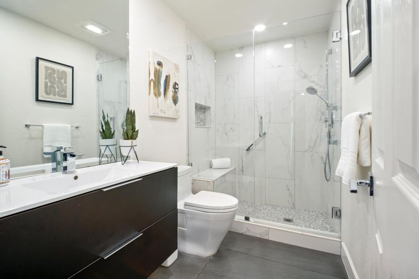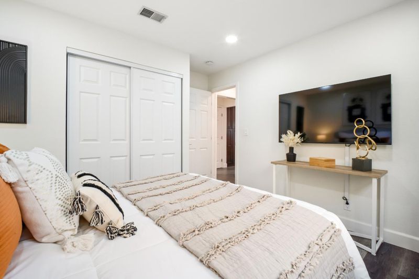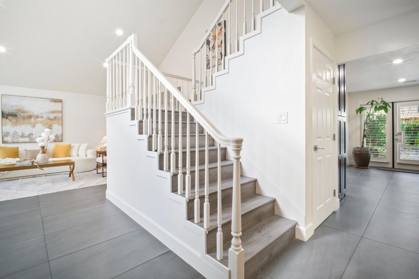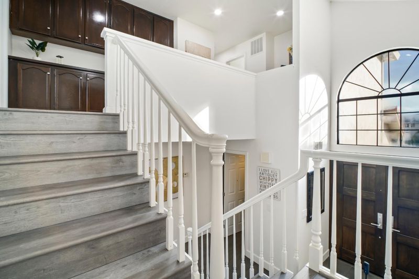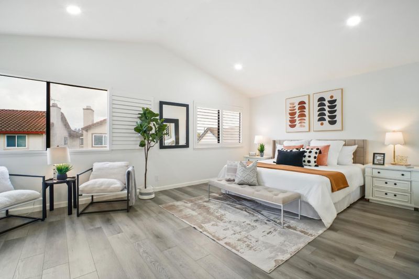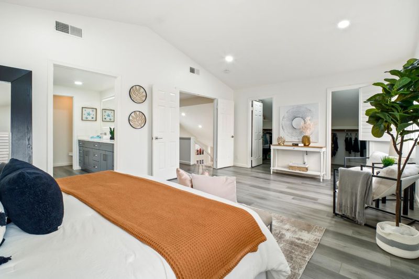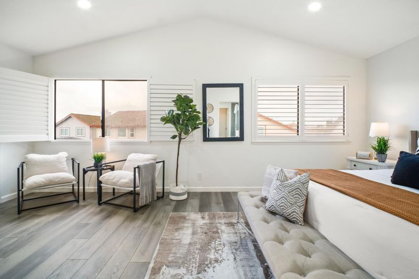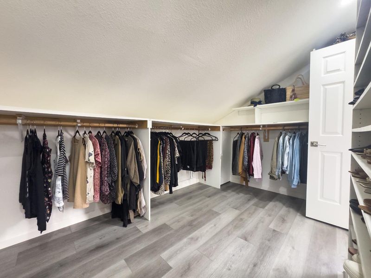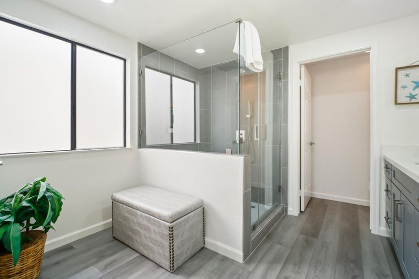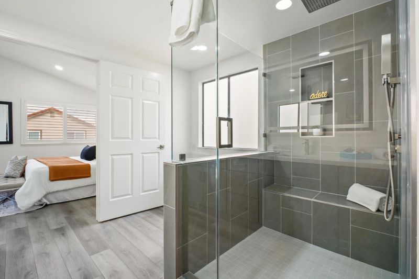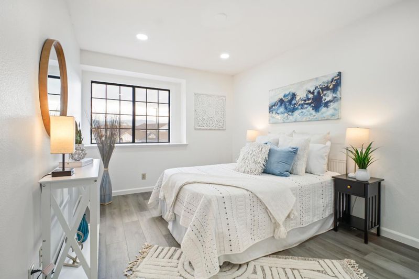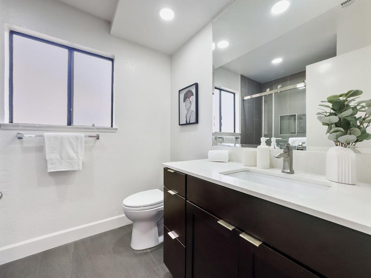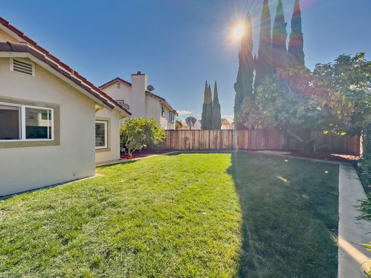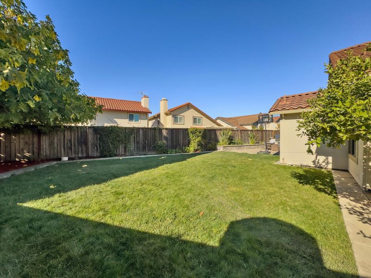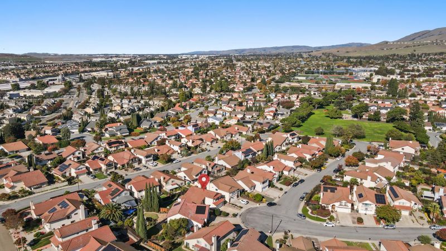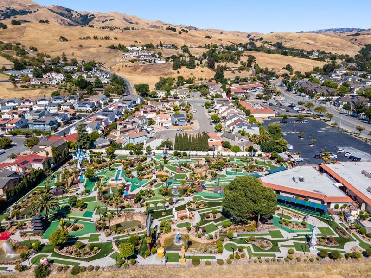
$2,399,000
2,462
SQ FT
$974
SQ/FT
785 Aaron Park Drive
@ Chad Drive - 6 - Milpitas, Milpitas
- 4 Bed
- 3 Bath
- 2 Park
- 2,462 sqft
- MILPITAS
-

-
Sun Nov 23, 1:00 pm - 4:00 pm
Welcome to this beautifully upgraded East-Facing home in one of Milpitas' most sought-after neighborhoods! Bright and Open, the main level features a remodeled kitchen with a large island, premium finishes, and a bonus dirty kitchen that could be the starting point for a future ADU. Enjoy the convenience of a full bedroom and bathroom on the first floor, ideal for guests or multi-generational living. Thoughtful updates include porcelain flooring with added insulation downstairs, custom plantation shutters for windows, a refreshed staircase, and modernized bedrooms and bathrooms, including a spacious primary suite with a luxurious ensuite bath. The fully landscaped front and back yards offer low-maintenance comfort, highlighted by high-quality pavers, an outdoor BBQ area, and an expansive backyard for your gardening pleasure with potential for an ADU. Located within walking distance to Strickroth Park and just minutes to acclaimed Milpitas schools (Curtner Elementary/Thomas Russell Middle/Milpitas High), Golfland and Bay View Golf Club, BART for commuters, Great Mall for shopping and dining, and major freeways (680, 880, 237 & Montague Expwy). Homes like this don't come around often... this is Milpitas living at its finest!
- Days on Market
- 4 days
- Current Status
- Active
- Original Price
- $2,399,000
- List Price
- $2,399,000
- On Market Date
- Nov 19, 2025
- Property Type
- Single Family Home
- Area
- 6 - Milpitas
- Zip Code
- 95035
- MLS ID
- ML82027211
- APN
- 028-15-071
- Year Built
- 1988
- Stories in Building
- 2
- Possession
- Unavailable
- Data Source
- MLSL
- Origin MLS System
- MLSListings, Inc.
Curtner Elementary School
Public K-6 Elementary
Students: 730 Distance: 0.6mi
Milpitas High School
Public 9-12 Secondary, Coed
Students: 3177 Distance: 0.6mi
Lang Learning Center
Private 2-12 Religious, Coed
Students: NA Distance: 0.7mi
Plantation Christian
Private 1-12 Religious, Coed
Students: 24 Distance: 0.7mi
Thomas Russell Middle School
Public 7-8 Middle
Students: 825 Distance: 0.8mi
Marshall Pomeroy Elementary School
Public K-6 Elementary, Coed
Students: 722 Distance: 0.8mi
- Bed
- 4
- Bath
- 3
- Parking
- 2
- Attached Garage
- SQ FT
- 2,462
- SQ FT Source
- Unavailable
- Lot SQ FT
- 6,696.0
- Lot Acres
- 0.153719 Acres
- Cooling
- Central AC
- Dining Room
- Dining Area
- Disclosures
- Natural Hazard Disclosure
- Family Room
- Kitchen / Family Room Combo
- Foundation
- Concrete Slab
- Fire Place
- Wood Burning
- Heating
- Central Forced Air - Gas
- Fee
- Unavailable
MLS and other Information regarding properties for sale as shown in Theo have been obtained from various sources such as sellers, public records, agents and other third parties. This information may relate to the condition of the property, permitted or unpermitted uses, zoning, square footage, lot size/acreage or other matters affecting value or desirability. Unless otherwise indicated in writing, neither brokers, agents nor Theo have verified, or will verify, such information. If any such information is important to buyer in determining whether to buy, the price to pay or intended use of the property, buyer is urged to conduct their own investigation with qualified professionals, satisfy themselves with respect to that information, and to rely solely on the results of that investigation.
School data provided by GreatSchools. School service boundaries are intended to be used as reference only. To verify enrollment eligibility for a property, contact the school directly.
