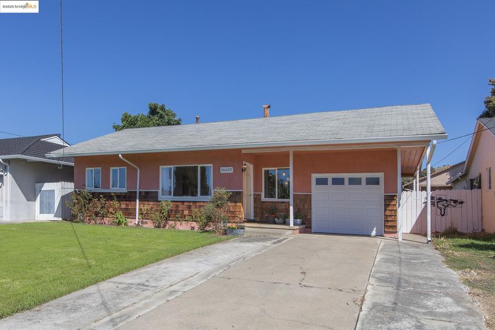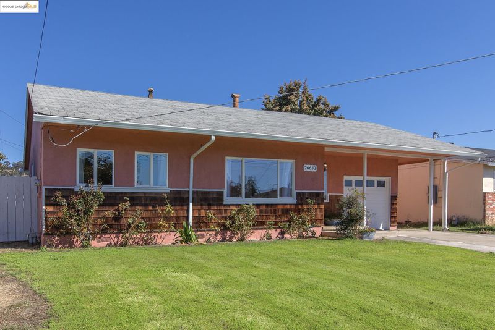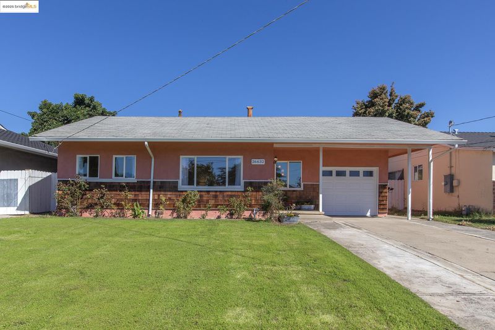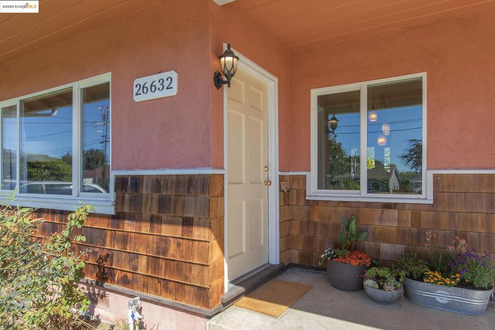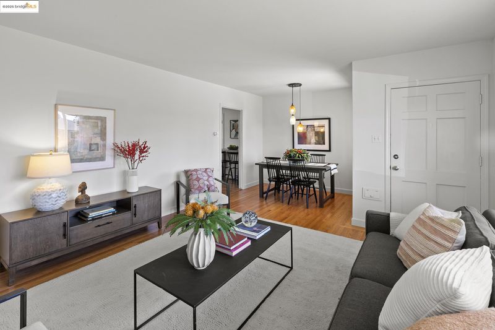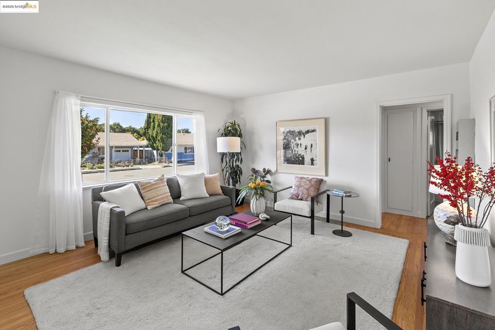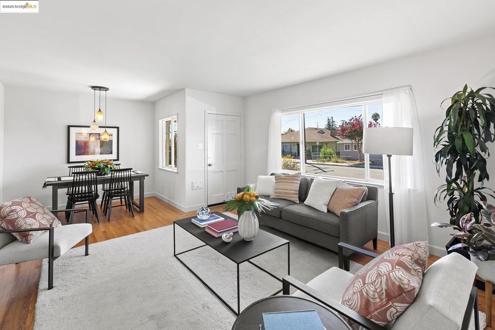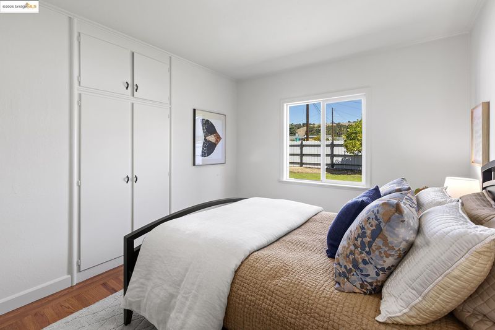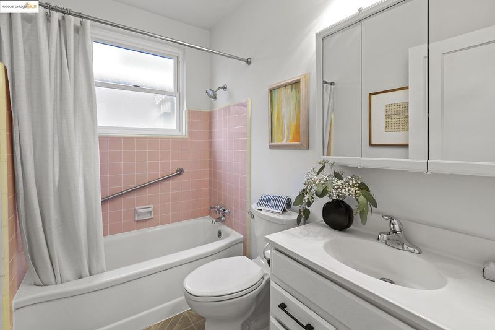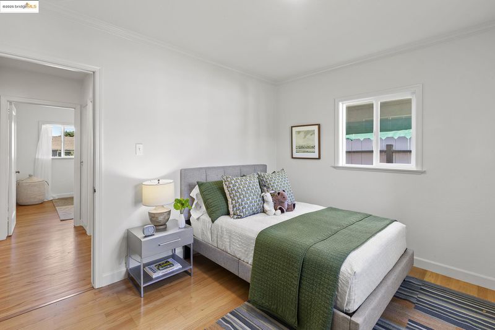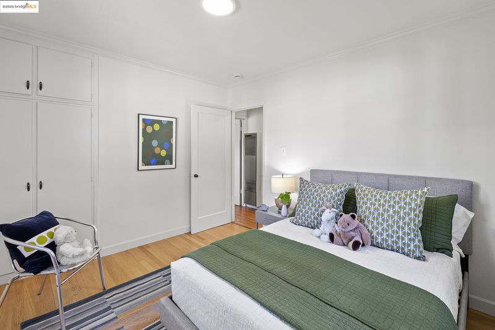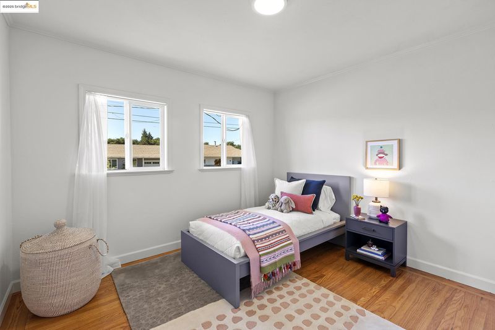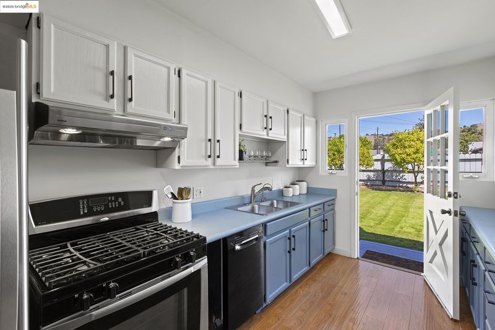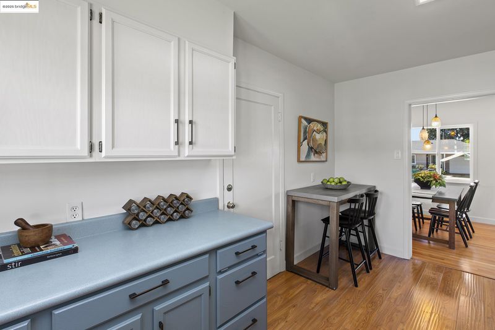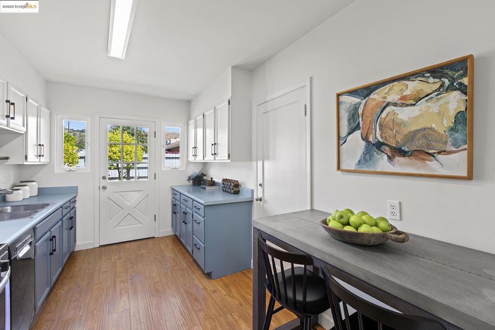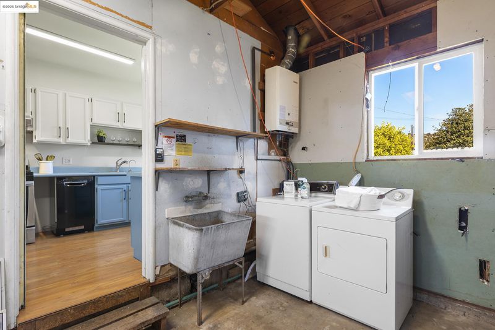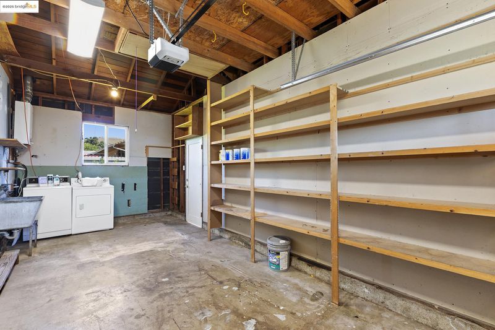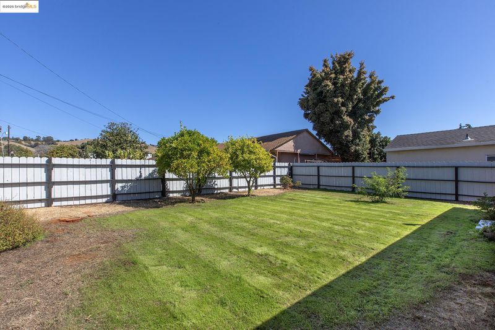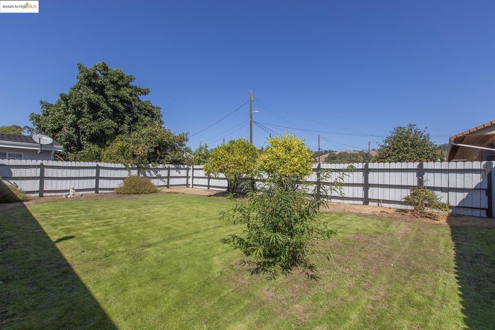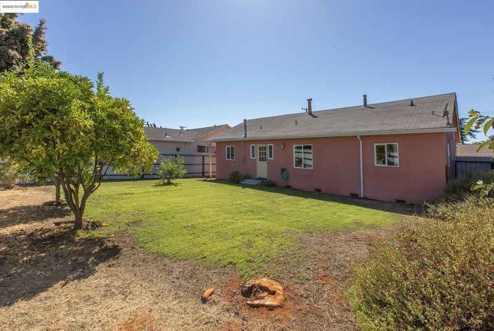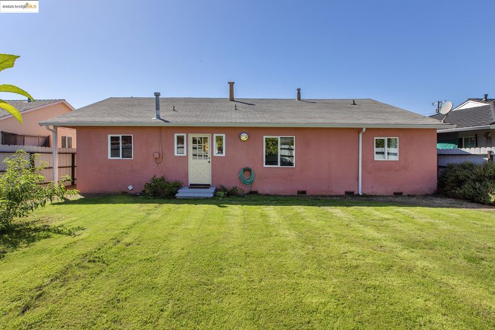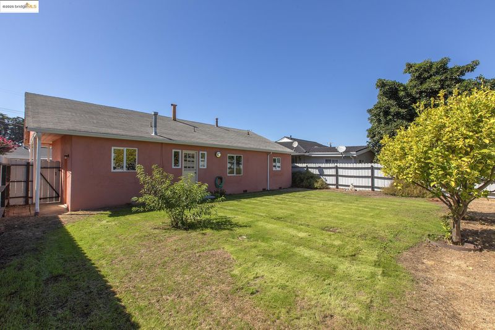
$600,000
951
SQ FT
$631
SQ/FT
26632 Luvena Dr
@ Sorenson - Central Hayward, Hayward
- 3 Bed
- 1 Bath
- 1 Park
- 951 sqft
- Hayward
-

-
Wed Oct 8, 10:30 am - 1:00 pm
Charming house! Great little street. Location!
-
Sat Oct 11, 2:00 pm - 4:00 pm
Charming house! Great little street.
-
Sun Oct 12, 2:00 pm - 4:00 pm
Charming house! Great little street.
Don’t miss this wonderful opportunity to own in one of Hayward’s most convenient pockets. Near the Hayward Plunge, Garin Park, Cal State, shops, grocery stores, and pharmacies. BART is nearby and just a quick jump to 880. Perfect for first-time buyers or those looking to downsize. Features include refinished wood floors, fresh paint, dual-pane windows, and an on-demand water heater. The attached garage has interior access, and the spacious fenced backyard offers fruit trees, room to relax, or an opportunity to add on. Special financing may be available, such as 3% down, with no PMI, and lower rates. A truly charming home and neighborhood!
- Current Status
- New
- Original Price
- $600,000
- List Price
- $600,000
- On Market Date
- Oct 6, 2025
- Property Type
- Detached
- D/N/S
- Central Hayward
- Zip Code
- 94544
- MLS ID
- 41113876
- APN
- 45236100
- Year Built
- 1950
- Stories in Building
- 1
- Possession
- Close Of Escrow
- Data Source
- MAXEBRDI
- Origin MLS System
- Bridge AOR
Tennyson High School
Public 9-12 Secondary
Students: 1423 Distance: 0.3mi
Moreau Catholic High School
Private 9-12 Secondary, Religious, Coed
Students: 946 Distance: 0.4mi
Harder Elementary School
Public K-6 Elementary
Students: 569 Distance: 0.4mi
Bowman Elementary School
Public K-6 Elementary, Yr Round
Students: 301 Distance: 0.5mi
Saint Clement Catholic School
Private K-8 Elementary, Religious, Coed
Students: 265 Distance: 0.6mi
Cesar Chavez Middle School
Public 7-8 Middle
Students: 554 Distance: 0.7mi
- Bed
- 3
- Bath
- 1
- Parking
- 1
- Attached
- SQ FT
- 951
- SQ FT Source
- Public Records
- Lot SQ FT
- 5,500.0
- Lot Acres
- 0.13 Acres
- Pool Info
- None
- Kitchen
- Dishwasher, Gas Range, Dryer, Washer, Laminate Counters, Eat-in Kitchen, Gas Range/Cooktop
- Cooling
- None
- Disclosures
- Disclosure Package Avail
- Entry Level
- Exterior Details
- Side Yard
- Flooring
- Linoleum, Wood, Engineered Wood
- Foundation
- Fire Place
- None
- Heating
- Wall Furnace
- Laundry
- In Garage
- Main Level
- 3 Bedrooms, 1 Bath, Laundry Facility
- Possession
- Close Of Escrow
- Architectural Style
- Bungalow
- Construction Status
- Existing
- Additional Miscellaneous Features
- Side Yard
- Location
- Rectangular Lot
- Roof
- Composition Shingles
- Water and Sewer
- Public
- Fee
- Unavailable
MLS and other Information regarding properties for sale as shown in Theo have been obtained from various sources such as sellers, public records, agents and other third parties. This information may relate to the condition of the property, permitted or unpermitted uses, zoning, square footage, lot size/acreage or other matters affecting value or desirability. Unless otherwise indicated in writing, neither brokers, agents nor Theo have verified, or will verify, such information. If any such information is important to buyer in determining whether to buy, the price to pay or intended use of the property, buyer is urged to conduct their own investigation with qualified professionals, satisfy themselves with respect to that information, and to rely solely on the results of that investigation.
School data provided by GreatSchools. School service boundaries are intended to be used as reference only. To verify enrollment eligibility for a property, contact the school directly.
