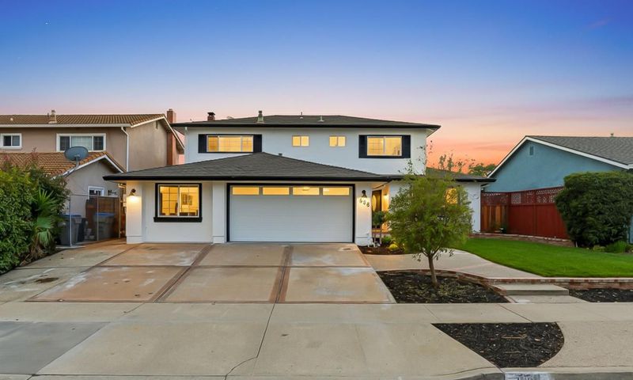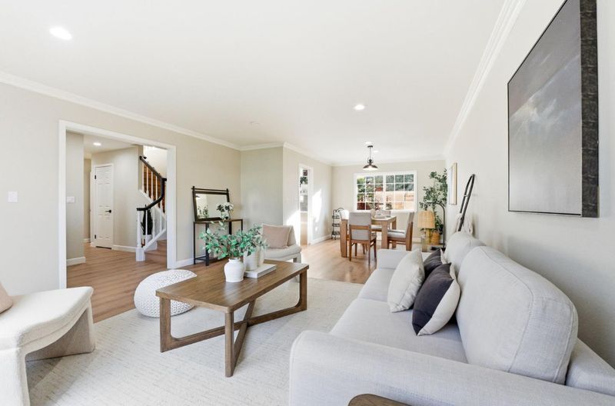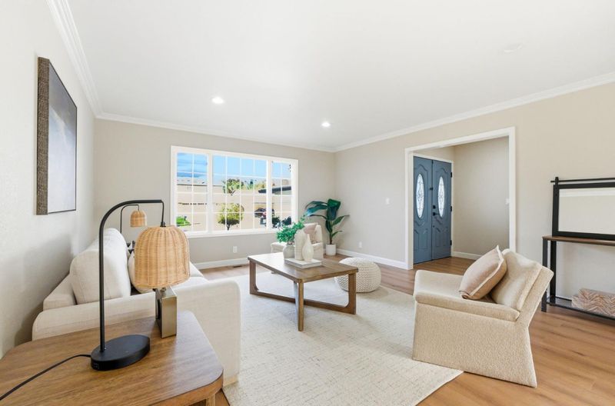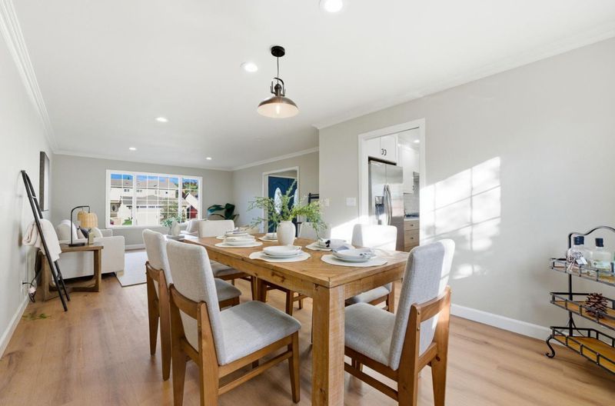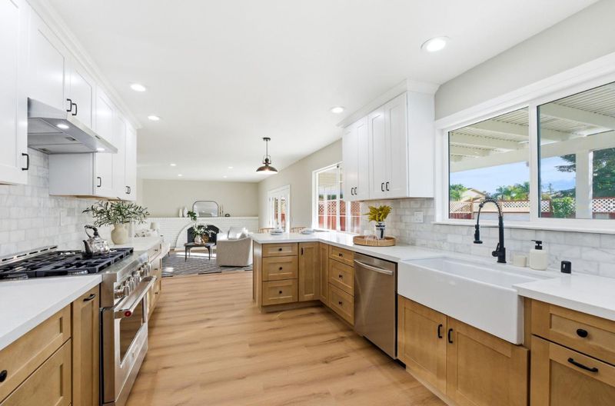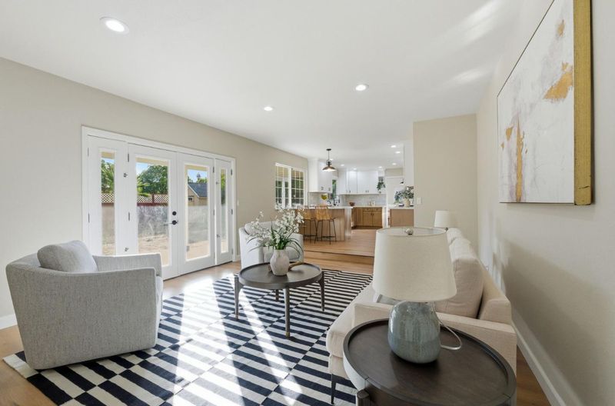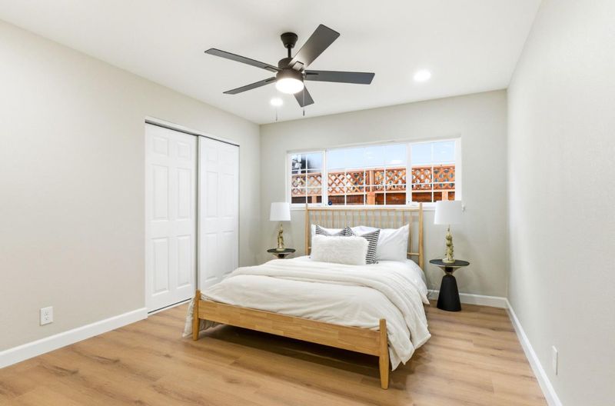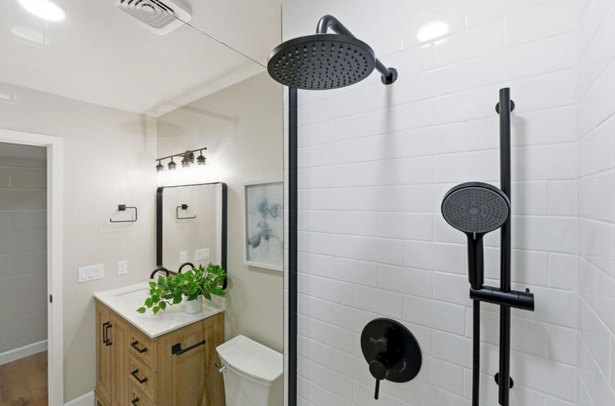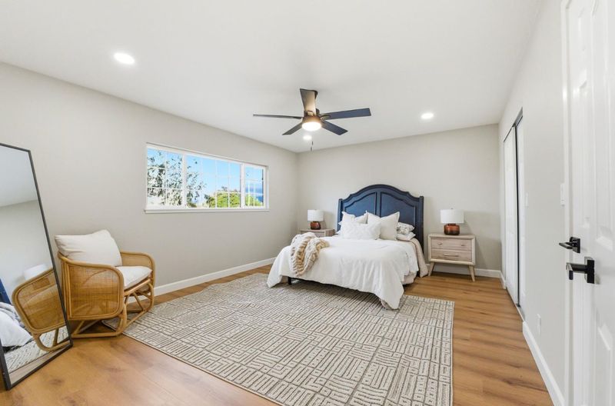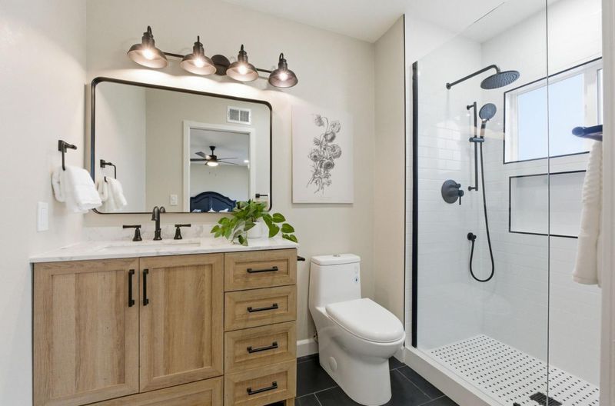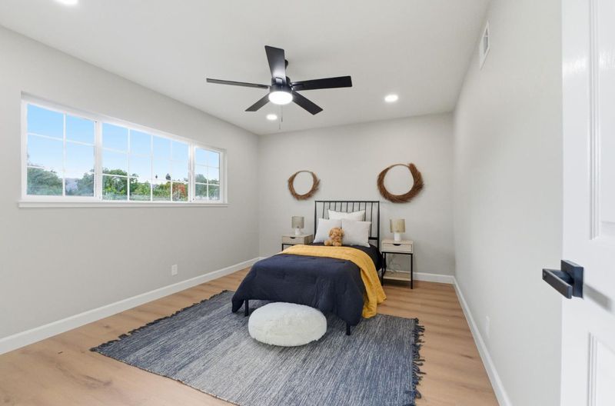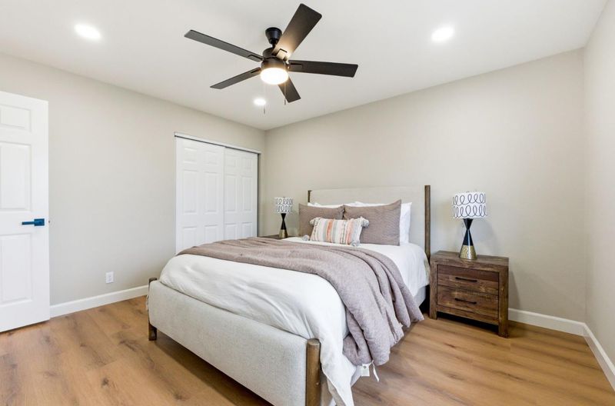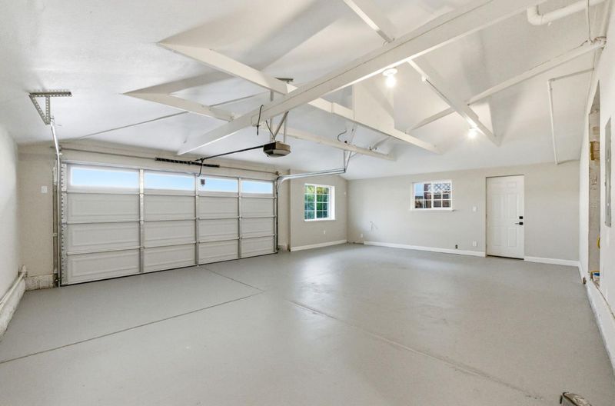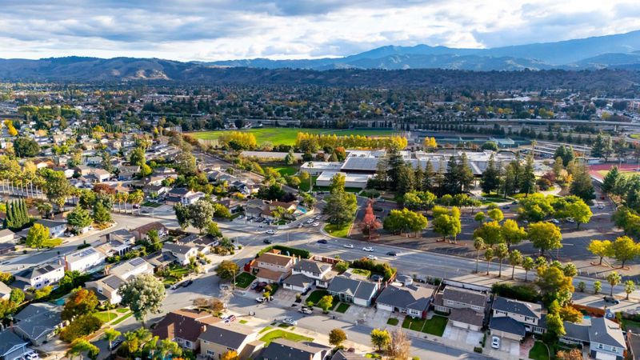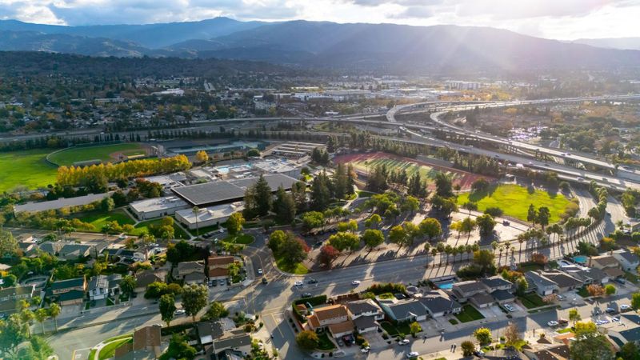
$1,899,000
2,743
SQ FT
$692
SQ/FT
668 Potomac Court
@ Chynoweth - 12 - Blossom Valley, San Jose
- 5 Bed
- 3 Bath
- 9 Park
- 2,743 sqft
- SAN JOSE
-

-
Sat Nov 22, 12:00 pm - 4:00 pm
-
Sun Nov 23, 12:00 pm - 4:00 pm
Welcome to 668 Potomac Court! A stunning, fully reimagined home that brings new life, warmth, and modern elegance to one of San Joses most desirable neighborhoods. Located at the end of a quiet cul-de-sac in Vista Park, this permitted, top-to-bottom renovation delivers an exceptional balance of luxury, functionality, and long-term potential. The flexible layout suits today's lifestyle, offering a convenient ground-floor bedroom ideal for guests, in-laws, or a home office. The spacious three-car garage provides ample storage and the option for a future J-ADU, while the expansive backyard offers room to relax, entertain, or build the ADU of your dreams. A dual-zone AC system ensures year-round comfort throughout the beautifully updated interior. This property stands out for its rare blend of move-in-ready quality and meaningful future possibilities, giving you the freedom to enjoy the home today while planning for tomorrow. Ideally positioned in the heart of Vista Park, youll enjoy close proximity to top-rated schools, parks, shopping, dining, and major commuter routes. Weekend outings at Martial Cottle Park, quick trips to Westfield Oakridge Mall, and easy access to light rail and key highways make everyday living a breeze.
- Days on Market
- 2 days
- Current Status
- Active
- Original Price
- $1,899,000
- List Price
- $1,899,000
- On Market Date
- Nov 20, 2025
- Property Type
- Single Family Home
- Area
- 12 - Blossom Valley
- Zip Code
- 95136
- MLS ID
- ML82028062
- APN
- 464-31-076
- Year Built
- 1975
- Stories in Building
- 2
- Possession
- Unavailable
- Data Source
- MLSL
- Origin MLS System
- MLSListings, Inc.
Gunderson High School
Public 9-12 Secondary
Students: 1093 Distance: 0.2mi
Holy Family School
Private K-8 Elementary, Religious, Core Knowledge
Students: 328 Distance: 0.5mi
Liberty High (Alternative) School
Public 6-12 Alternative
Students: 334 Distance: 0.6mi
Rachel Carson Elementary School
Public K-5 Elementary
Students: 291 Distance: 0.7mi
Parkview Elementary School
Public K-6 Elementary
Students: 591 Distance: 0.9mi
Allen at Steinbeck School
Public K-5 Elementary
Students: 520 Distance: 0.9mi
- Bed
- 5
- Bath
- 3
- Full on Ground Floor, Half on Ground Floor, Shower over Tub - 1, Stall Shower - 2+
- Parking
- 9
- Attached Garage, On Street
- SQ FT
- 2,743
- SQ FT Source
- Unavailable
- Lot SQ FT
- 6,000.0
- Lot Acres
- 0.137741 Acres
- Kitchen
- Countertop - Quartz, Dishwasher, Exhaust Fan, Garbage Disposal, Oven Range - Gas, Refrigerator
- Cooling
- Central AC, Multi-Zone
- Dining Room
- Dining Area
- Disclosures
- Natural Hazard Disclosure
- Family Room
- Kitchen / Family Room Combo
- Flooring
- Laminate, Tile
- Foundation
- Crawl Space
- Fire Place
- Family Room
- Heating
- Central Forced Air - Gas
- Laundry
- In Utility Room, Inside
- Fee
- Unavailable
MLS and other Information regarding properties for sale as shown in Theo have been obtained from various sources such as sellers, public records, agents and other third parties. This information may relate to the condition of the property, permitted or unpermitted uses, zoning, square footage, lot size/acreage or other matters affecting value or desirability. Unless otherwise indicated in writing, neither brokers, agents nor Theo have verified, or will verify, such information. If any such information is important to buyer in determining whether to buy, the price to pay or intended use of the property, buyer is urged to conduct their own investigation with qualified professionals, satisfy themselves with respect to that information, and to rely solely on the results of that investigation.
School data provided by GreatSchools. School service boundaries are intended to be used as reference only. To verify enrollment eligibility for a property, contact the school directly.
