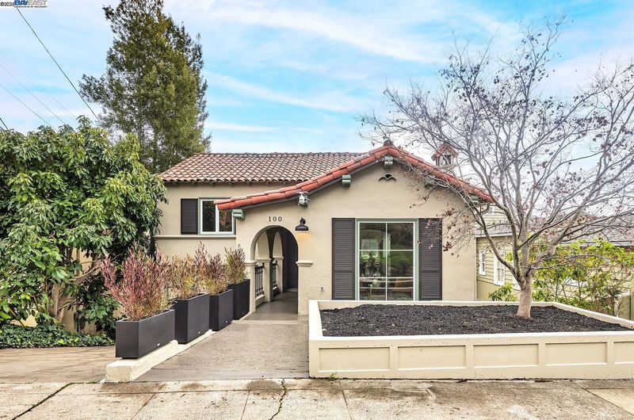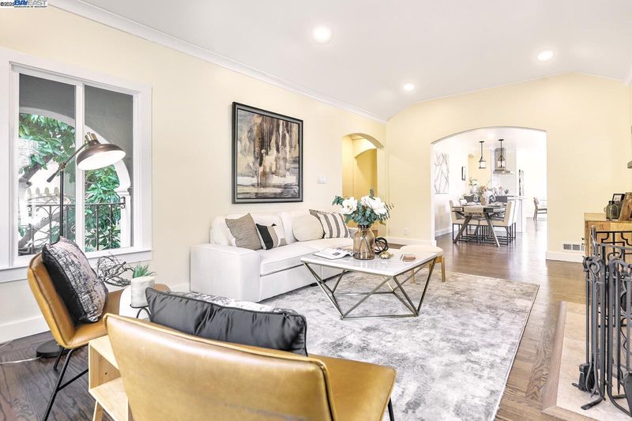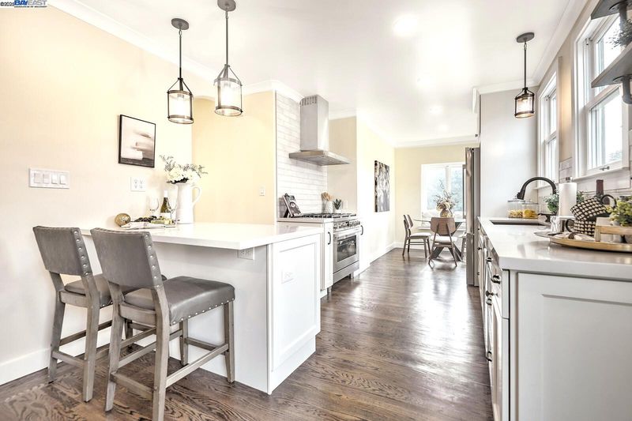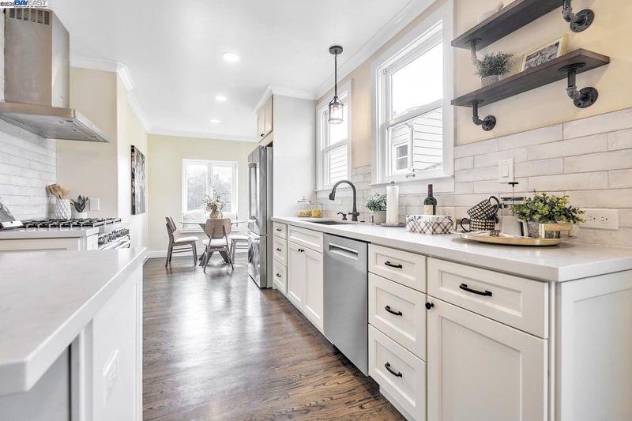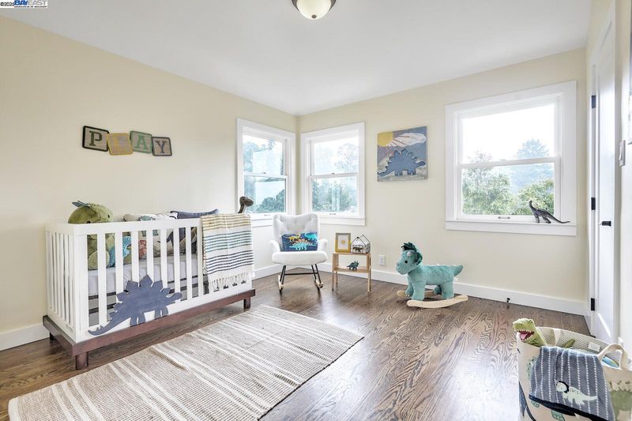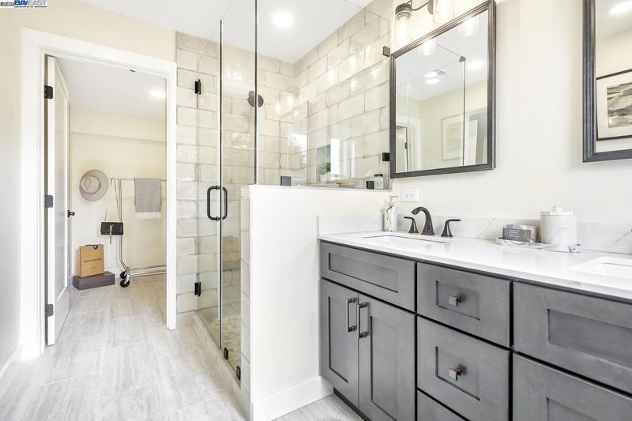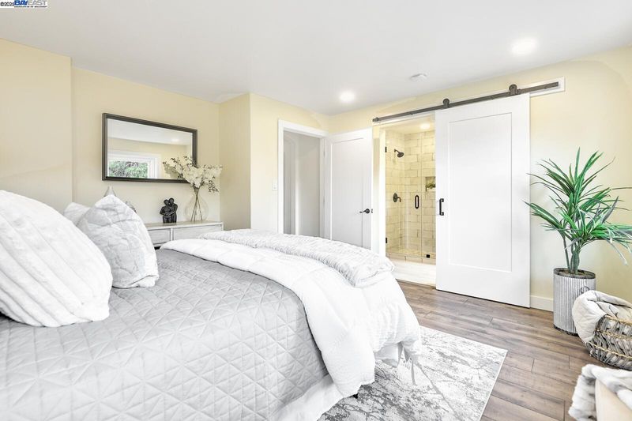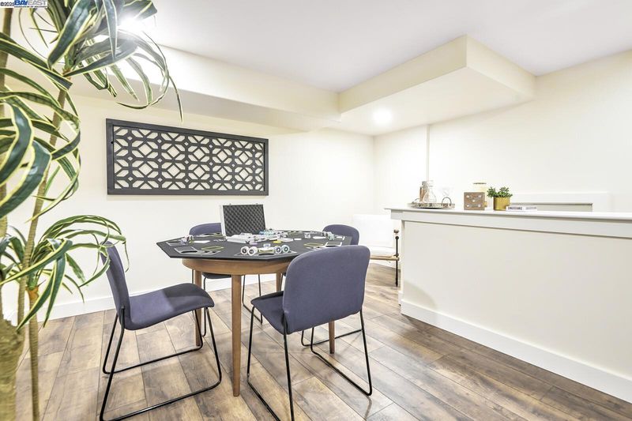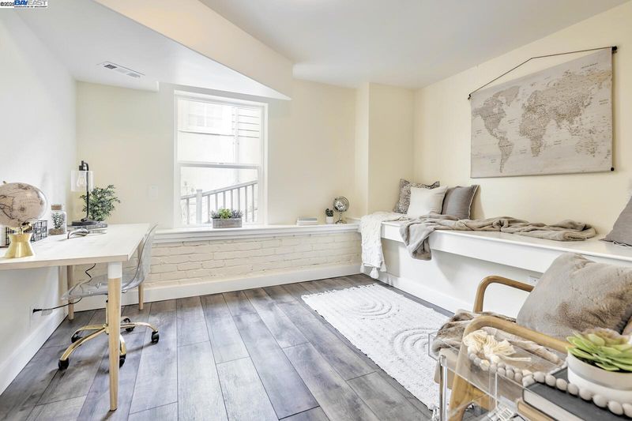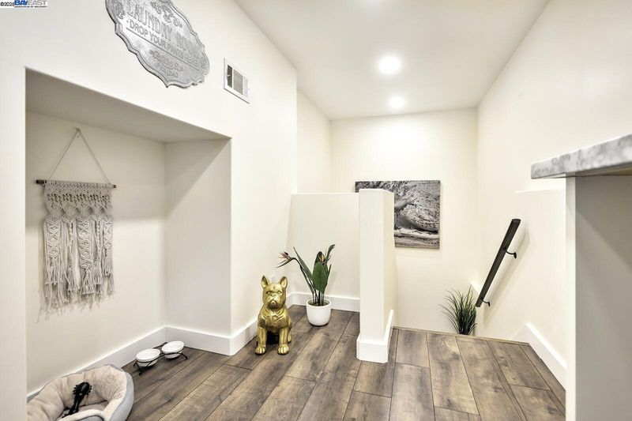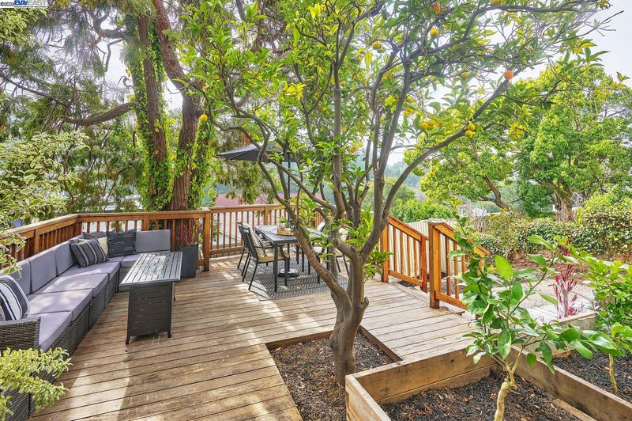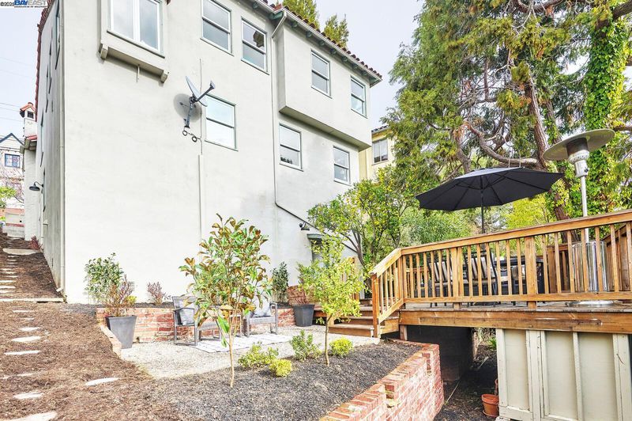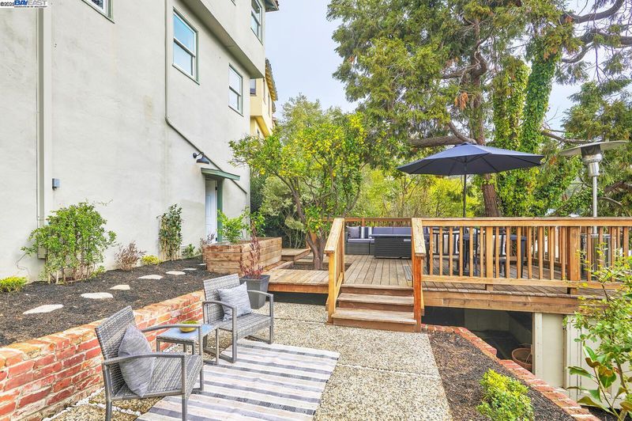
$2,175,000
2,741
SQ FT
$794
SQ/FT
100 Sonia St
@ Modoc Ave. - Oakland
- 5 Bed
- 3 Bath
- 2 Park
- 2,741 sqft
- Oakland
-

-
Sat Oct 11, 1:00 pm - 4:00 pm
Open house
-
Sun Oct 12, 1:00 pm - 4:00 pm
Open house
Beautifully remodeled 5 bedroom, 3 bathroom, 2741sf home with attached two-car garage in the highly sought-after neighborhood of Upper Rockridge. Designer touches include a Spanish inspired interior, inviting archways, newly refinished oak hardwood and porcelain tile floors, limestone tiling, a TOTO smart bidet, Google NEST Smart thermostat and smoke/carbon monoxide alarms, all LED lighting, Milgard windows, new paint, plumbing and electrical throughout and much more. An elegant kitchen boasts brand new stainless steel appliances by Bosch, a large island and a breakfast nook. Also on the main floor is a formal dining area, living/family room with high ceilings and a wood burning fireplace. Top level features two spacious bedrooms and a double-sink bathroom. Down the hall is a second primary bedroom with en suite bathroom. Lower levels include a beautiful main primary bedroom with a luxurious bathroom and walk-in closet; a convenient laundry room; and a fifth bedroom/office. There’s even a large rumpus room that could be transformed into a home theater or media/gaming retreat. Secluded backyard is easy-to-maintain and features a large deck. Close to award winning coveted schools, Montclair, BART and Claremont Country Club & Golf Course.
- Current Status
- New
- Original Price
- $2,175,000
- List Price
- $2,175,000
- On Market Date
- Oct 8, 2025
- Property Type
- Detached
- D/N/S
- Oakland
- Zip Code
- 94618
- MLS ID
- 41114056
- APN
- Year Built
- 1954
- Stories in Building
- 2
- Possession
- Close Of Escrow
- Data Source
- MAXEBRDI
- Origin MLS System
- BAY EAST
St. Theresa School
Private K-8 Elementary, Religious, Coed
Students: 225 Distance: 0.1mi
Holy Names High School
Private 9-12 Secondary, Religious, All Female
Students: 138 Distance: 0.2mi
Aurora School
Private K-5 Alternative, Elementary, Coed
Students: 100 Distance: 0.2mi
Hillcrest Elementary School
Public K-8 Elementary
Students: 388 Distance: 0.3mi
Doulos Academy
Private 1-12
Students: 6 Distance: 0.7mi
Havens Elementary School
Public K-5 Elementary
Students: 439 Distance: 0.8mi
- Bed
- 5
- Bath
- 3
- Parking
- 2
- Attached, Garage Door Opener
- SQ FT
- 2,741
- SQ FT Source
- Public Records
- Lot SQ FT
- 4,268.0
- Lot Acres
- 0.098 Acres
- Pool Info
- None
- Kitchen
- Dishwasher, Gas Range, Free-Standing Range, Refrigerator, Gas Water Heater, Breakfast Nook, Stone Counters, Eat-in Kitchen, Disposal, Gas Range/Cooktop, Kitchen Island, Range/Oven Free Standing, Updated Kitchen
- Cooling
- No Air Conditioning
- Disclosures
- Nat Hazard Disclosure, Owner is Lic Real Est Agt, Other - Call/See Agent, Disclosure Package Avail
- Entry Level
- Exterior Details
- Garden, Back Yard, Front Yard, Landscape Back, Landscape Front
- Flooring
- Hardwood, Tile
- Foundation
- Fire Place
- Brick, Family Room
- Heating
- Forced Air, Fireplace(s)
- Laundry
- Hookups Only, Laundry Room
- Main Level
- Main Entry
- Possession
- Close Of Escrow
- Basement
- Crawl Space
- Architectural Style
- Mediterranean
- Additional Miscellaneous Features
- Garden, Back Yard, Front Yard, Landscape Back, Landscape Front
- Location
- Back Yard, Front Yard, Landscaped
- Roof
- Tile
- Water and Sewer
- Public
- Fee
- Unavailable
MLS and other Information regarding properties for sale as shown in Theo have been obtained from various sources such as sellers, public records, agents and other third parties. This information may relate to the condition of the property, permitted or unpermitted uses, zoning, square footage, lot size/acreage or other matters affecting value or desirability. Unless otherwise indicated in writing, neither brokers, agents nor Theo have verified, or will verify, such information. If any such information is important to buyer in determining whether to buy, the price to pay or intended use of the property, buyer is urged to conduct their own investigation with qualified professionals, satisfy themselves with respect to that information, and to rely solely on the results of that investigation.
School data provided by GreatSchools. School service boundaries are intended to be used as reference only. To verify enrollment eligibility for a property, contact the school directly.
