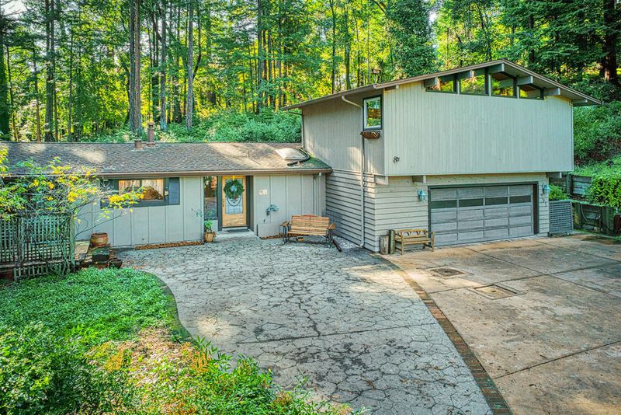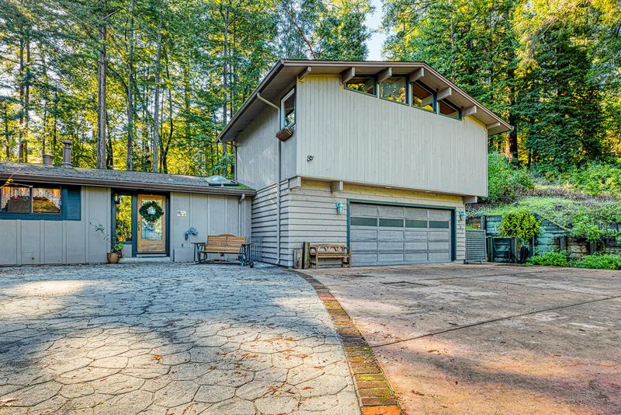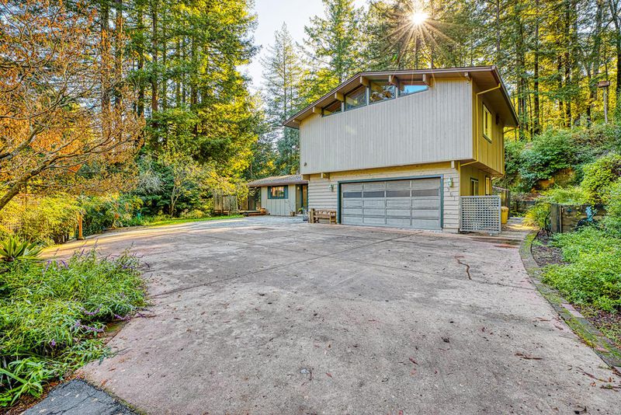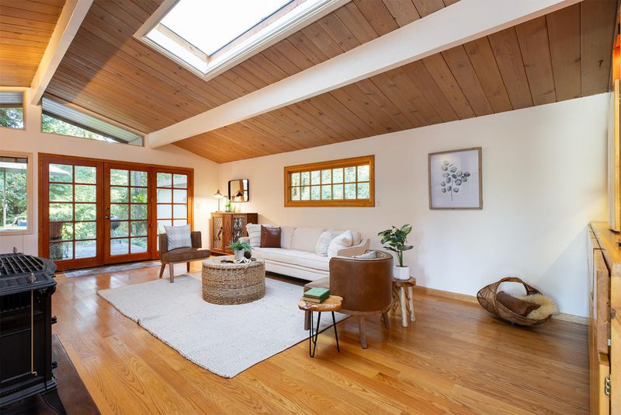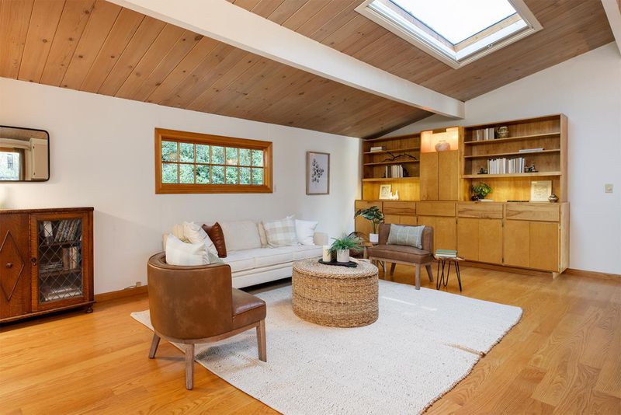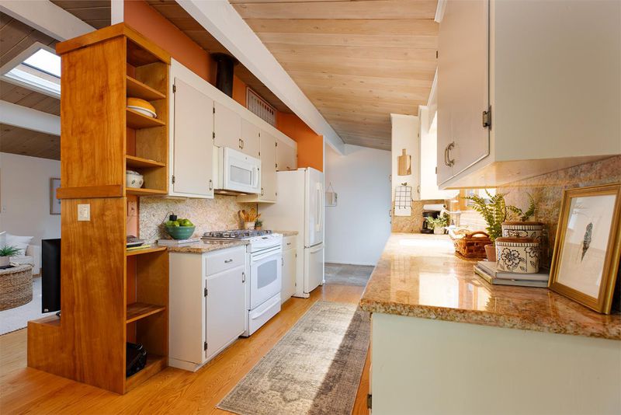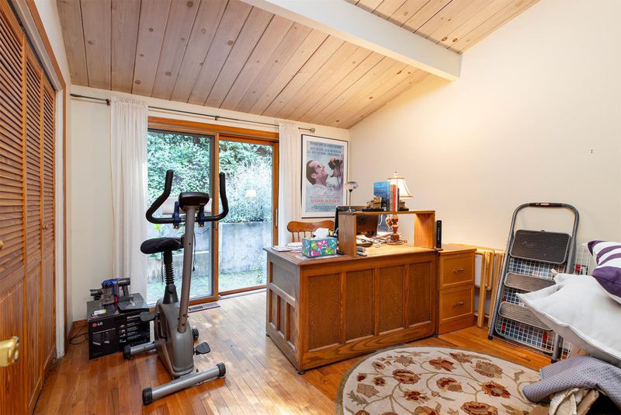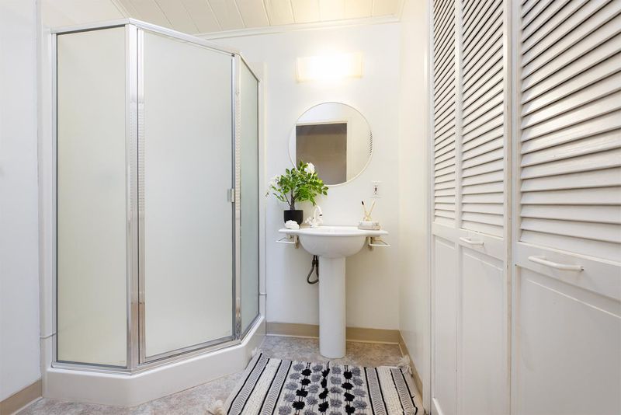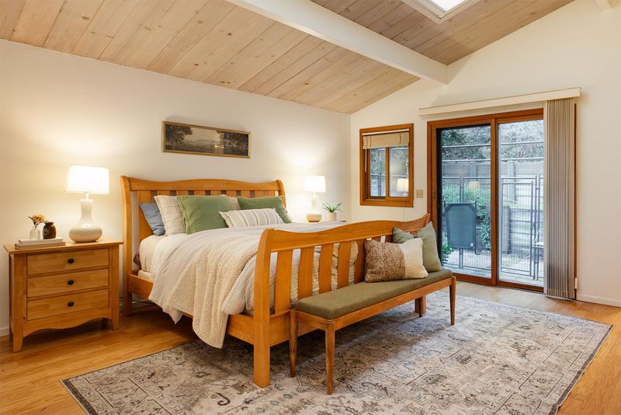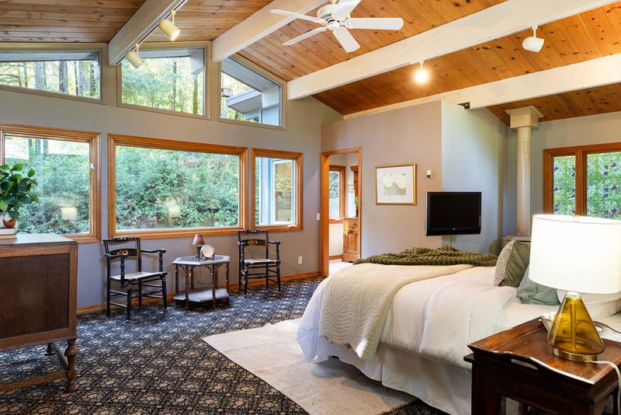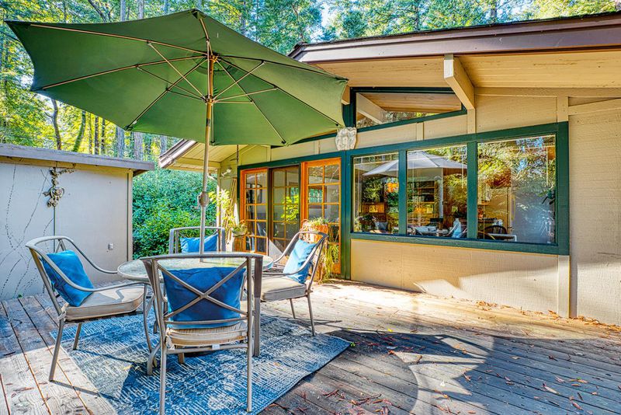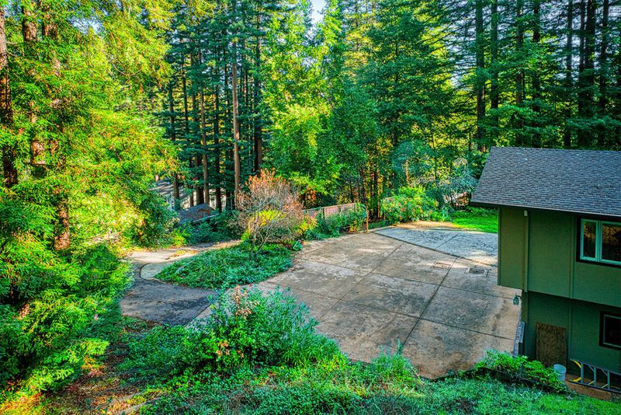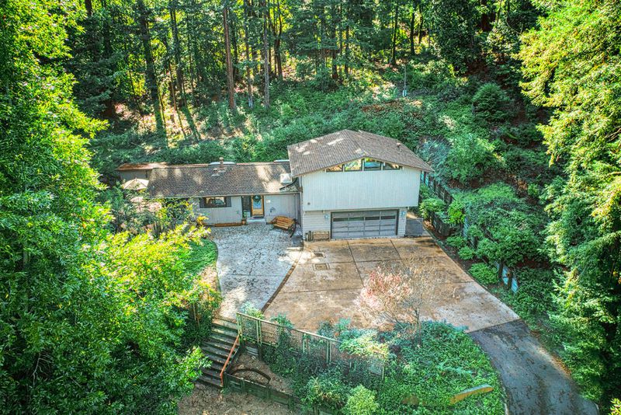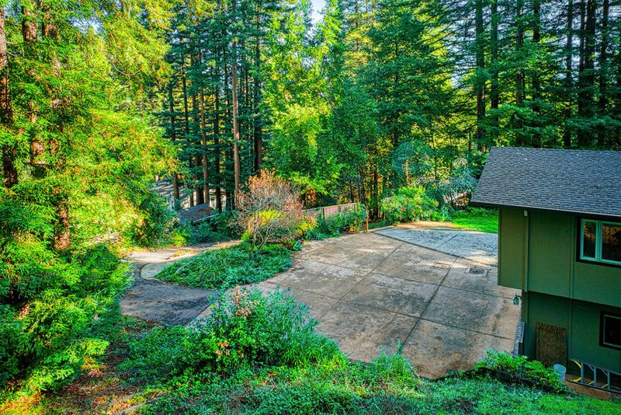
$1,125,000
1,846
SQ FT
$609
SQ/FT
951 Jenny Way
@ Ley Road and Felton Empire Road - 37 - Felton, Felton
- 3 Bed
- 3 Bath
- 6 Park
- 1,846 sqft
- FELTON
-

-
Sat Nov 22, 12:00 pm - 3:00 pm
Come see this tranquil home located minutes from downtown Felton,a true gem!3 bedrooms&baths,hardwood floors,Vermont gas stove,Pella dual pane windows,granite kitchn counters,2 ensuites,vaulted pine ceilings,new leachfield,plenty of parking,come see!
-
Sun Nov 23, 12:00 pm - 3:00 pm
Come see this tranquil home located minutes from downtown Felton,a true gem!3 bedrooms&baths,hardwood floors,Vermont gas stove,Pella dual pane windows,granite kitchn counters,2 ensuites,vaulted pine ceilings,new leachfield,plenty of parking,come see!
Tranquil setting not far from downtown Felton sits this beautiful home that provides privacy, and plenty of living space! As you drive up to this home, you are welcomed with plenty of parking, and natural beauty! As you enter you are welcomed with vaulted wood pine ceilings, with large beams, and lots of natural light. This home features hardwood floors, Pella windows and doors, built-in book shelves, and a gorgeous Vermont castings gas stove for heat. The kitchen has granite counter tops, gas cooktop, plenty of storage, and the kitchen window looks out at trees, and natural beauty. Two bedrooms downstairs, two full bathrooms, and laundry are downstairs for convenience. The gorgeous primary suite upstairs is spacious, and the views of the tress and mountains make it a tranquil living space. This home is cozy and warm, yet has lots of living space that offers different areas to relax and enjoy. You will love this home and property, all within walking distance to downtown Felton for an evening out, or easy access to amenities. Come check it out!
- Days on Market
- 1 day
- Current Status
- Active
- Original Price
- $1,125,000
- List Price
- $1,125,000
- On Market Date
- Nov 21, 2025
- Property Type
- Single Family Home
- Area
- 37 - Felton
- Zip Code
- 95018
- MLS ID
- ML82027907
- APN
- 064-031-49-000
- Year Built
- 1963
- Stories in Building
- 2
- Possession
- COE
- Data Source
- MLSL
- Origin MLS System
- MLSListings, Inc.
St. Lawrence Academy
Private K-8 Combined Elementary And Secondary, Religious, Nonprofit
Students: 43 Distance: 0.6mi
Slvusd Charter School
Charter K-12 Combined Elementary And Secondary
Students: 297 Distance: 1.0mi
San Lorenzo Valley High School
Public 9-12 Secondary
Students: 737 Distance: 1.0mi
San Lorenzo Valley Elementary School
Public K-5 Elementary
Students: 561 Distance: 1.1mi
San Lorenzo Valley Middle School
Public 6-8 Middle, Coed
Students: 519 Distance: 1.2mi
Santa Cruz Waldorf School
Private PK-8 Elementary, Coed
Students: 147 Distance: 2.9mi
- Bed
- 3
- Bath
- 3
- Double Sinks, Full on Ground Floor, Primary - Stall Shower(s), Shower over Tub - 1
- Parking
- 6
- Attached Garage, Parking Area
- SQ FT
- 1,846
- SQ FT Source
- Unavailable
- Lot SQ FT
- 20,299.0
- Lot Acres
- 0.466001 Acres
- Kitchen
- Cooktop - Gas, Countertop - Granite, Dishwasher, Exhaust Fan, Freezer, Garbage Disposal, Hood Over Range, Microwave, Refrigerator
- Cooling
- None
- Dining Room
- Dining Area
- Disclosures
- NHDS Report
- Family Room
- No Family Room
- Flooring
- Carpet, Tile, Wood
- Foundation
- Concrete Perimeter
- Fire Place
- Free Standing, Gas Log, Living Room, Primary Bedroom, Wood Burning, Wood Stove
- Heating
- Fireplace, Wall Furnace
- Laundry
- Inside, Washer / Dryer
- Possession
- COE
- Fee
- Unavailable
MLS and other Information regarding properties for sale as shown in Theo have been obtained from various sources such as sellers, public records, agents and other third parties. This information may relate to the condition of the property, permitted or unpermitted uses, zoning, square footage, lot size/acreage or other matters affecting value or desirability. Unless otherwise indicated in writing, neither brokers, agents nor Theo have verified, or will verify, such information. If any such information is important to buyer in determining whether to buy, the price to pay or intended use of the property, buyer is urged to conduct their own investigation with qualified professionals, satisfy themselves with respect to that information, and to rely solely on the results of that investigation.
School data provided by GreatSchools. School service boundaries are intended to be used as reference only. To verify enrollment eligibility for a property, contact the school directly.
