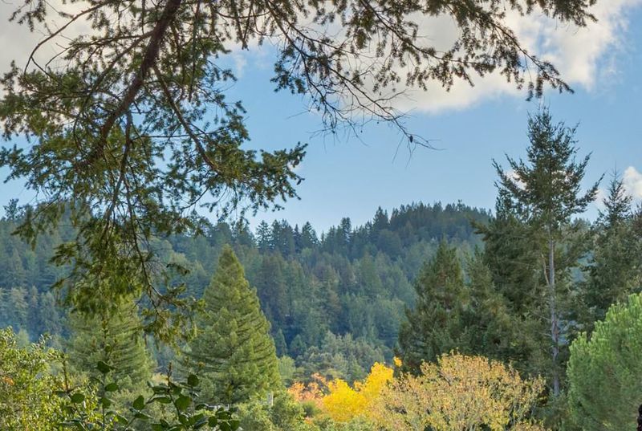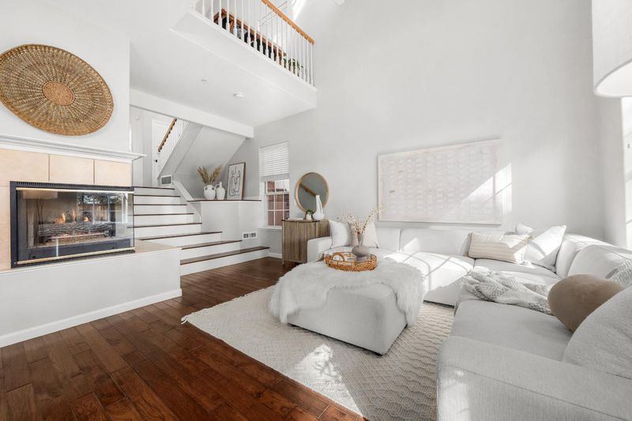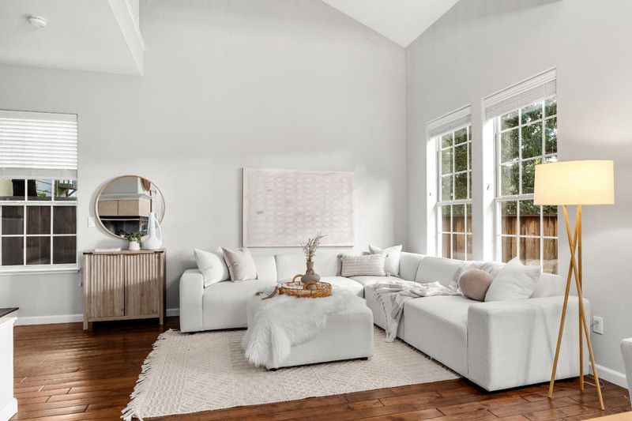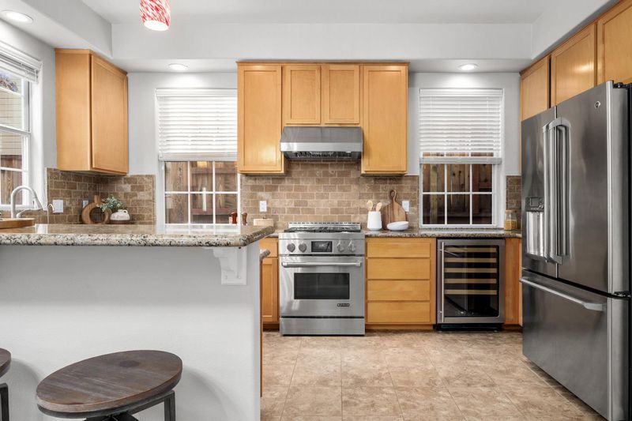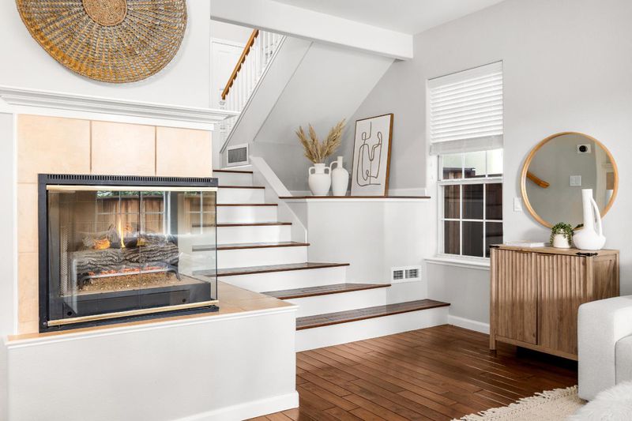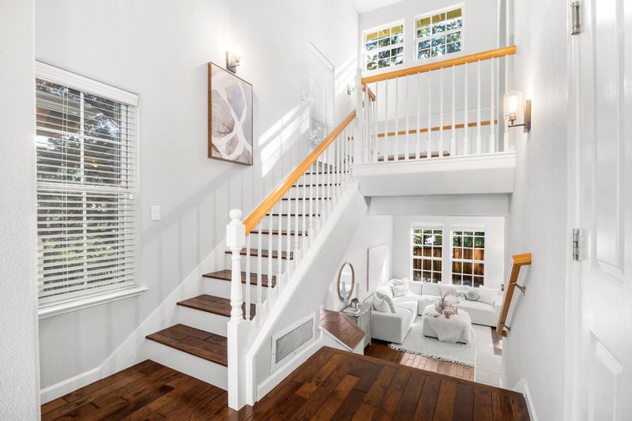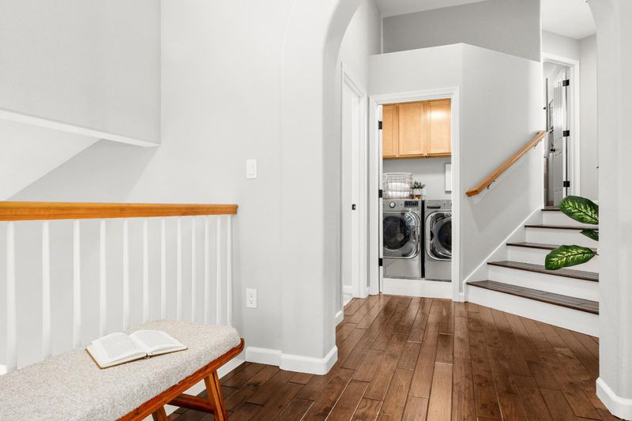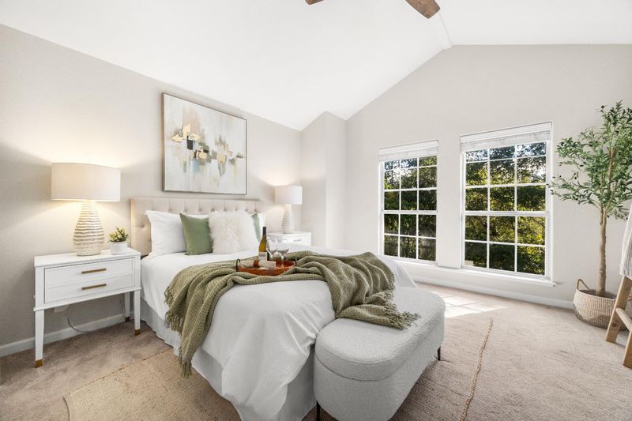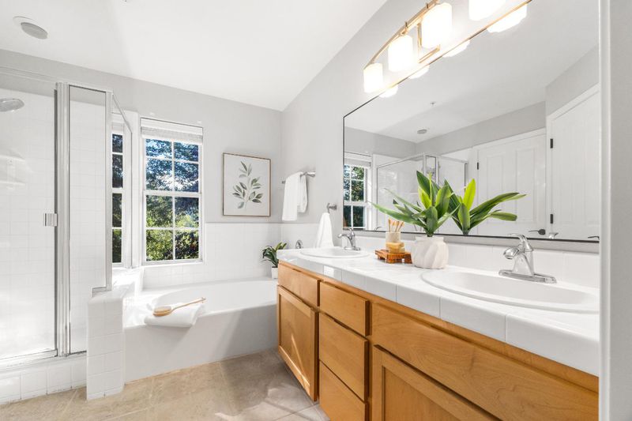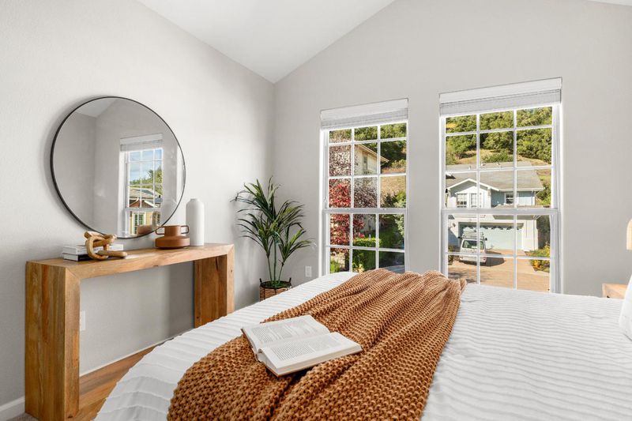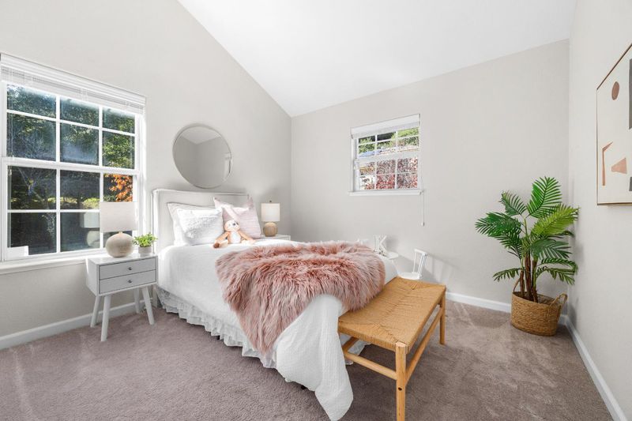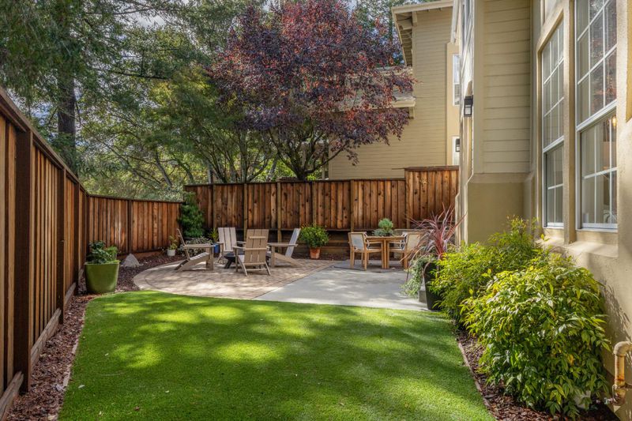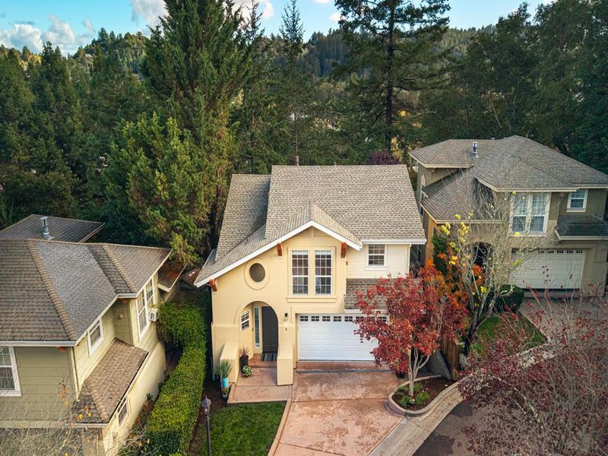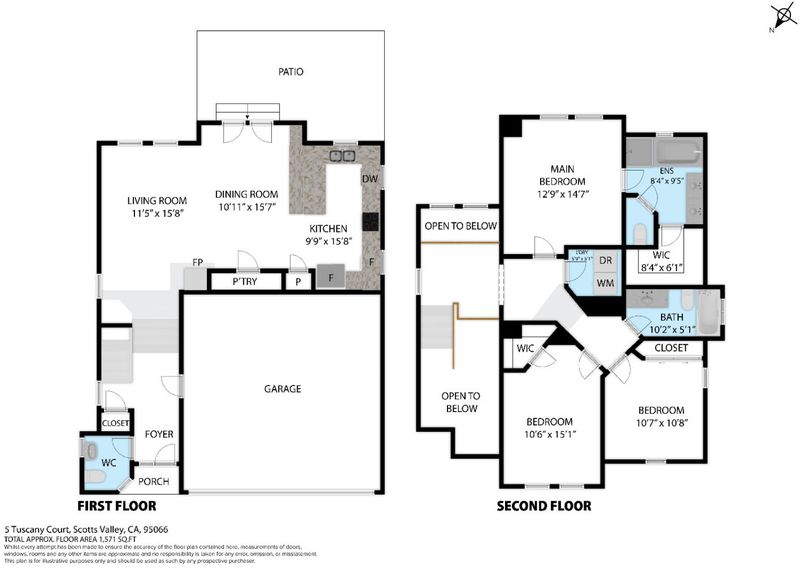
$1,349,000
1,638
SQ FT
$824
SQ/FT
5 Tuscany Court
@ Grace Way - 39 - Scotts Valley, Scotts Valley
- 3 Bed
- 3 (2/1) Bath
- 4 Park
- 1,638 sqft
- Scotts Valley
-

-
Sun Nov 23, 12:00 pm - 3:00 pm
Imagine celebrating the holidays in this elegant, beautifully maintained home located in one of Scotts Valley's most desirable neighborhoods. Minutes from coffee shops,grocery stores,& dining.Newer roof, garage door, electrical upgrades, & much more!
Imagine celebrating the holidays in this elegant, spacious, and beautifully maintained home located in one of Scotts Valley's most desirable neighborhoods. Nestled in a quiet cul-de-sac, just minutes from charming coffee shops, grocery stores, and delightful dining options, you will have everything at your fingertips. Plus, nature enthusiasts will love exploring nearby Glenwood Preserve, redwood forests, parks and playful beach excursions. Inside you will find beautiful wood flooring, vaulted ceilings, distant mountain views through nature-filled windows, and chef's kitchen with granite counters, stainless steel appliances, pantry, wine frig, and breakfast bar. The generously sized primary suite boasts an abundance of natural light, spacious ensuite bathroom with soaking tub, shower, double sinks, walk-in closet, & excellent separation of space. Outdoor you will appreciate the fully fenced, low-maintenance yard, complete with large patio and crisp turf lawn. Pride of ownership shows with a newer roof, garage door, French doors, lighting, ceiling fans, exterior corbels, electrical upgrades, smart thermostats & much more. This home offers a balanced lifestyle, easy care, friendly neighbors, great schools, and both professional opportunities and a plethora of leisure activities.
- Days on Market
- 4 days
- Current Status
- Active
- Original Price
- $1,349,000
- List Price
- $1,349,000
- On Market Date
- Nov 19, 2025
- Property Type
- Single Family Home
- Area
- 39 - Scotts Valley
- Zip Code
- 95066
- MLS ID
- ML82027939
- APN
- 023-381-03-000
- Year Built
- 1997
- Stories in Building
- 2
- Possession
- COE
- Data Source
- MLSL
- Origin MLS System
- MLSListings, Inc.
Wilderness Skills Institute
Private K-12
Students: 7 Distance: 0.3mi
Baymonte Christian School
Private K-8 Elementary, Religious, Coed
Students: 291 Distance: 0.5mi
Vine Hill Elementary School
Public K-5 Elementary
Students: 550 Distance: 0.8mi
Scotts Valley High School
Public 9-12 Secondary
Students: 818 Distance: 0.9mi
Silicon Valley High School
Private 6-12
Students: 1500 Distance: 1.3mi
Scotts Valley Middle School
Public 6-8 Middle
Students: 534 Distance: 1.3mi
- Bed
- 3
- Bath
- 3 (2/1)
- Double Sinks, Half on Ground Floor, Oversized Tub, Primary - Oversized Tub, Primary - Stall Shower(s), Shower and Tub, Tile, Tub in Primary Bedroom
- Parking
- 4
- Attached Garage
- SQ FT
- 1,638
- SQ FT Source
- Unavailable
- Lot SQ FT
- 3,398.0
- Lot Acres
- 0.078007 Acres
- Kitchen
- Countertop - Granite, Dishwasher, Exhaust Fan, Garbage Disposal, Hood Over Range, Ice Maker, Oven Range - Gas, Pantry, Refrigerator, Wine Refrigerator
- Cooling
- Ceiling Fan, Central AC, Whole House / Attic Fan
- Dining Room
- Breakfast Bar, Dining Area
- Disclosures
- NHDS Report
- Family Room
- Separate Family Room
- Flooring
- Carpet, Tile, Wood
- Foundation
- Concrete Perimeter, Crawl Space
- Fire Place
- Gas Log
- Heating
- Central Forced Air - Gas, Fireplace, Gas
- Laundry
- In Utility Room, Inside, Upper Floor, Washer / Dryer
- Views
- Mountains, Neighborhood
- Possession
- COE
- Architectural Style
- Contemporary
- * Fee
- $260
- Name
- Tuscany Hills HOA
- *Fee includes
- Insurance - Common Area and Maintenance - Common Area
MLS and other Information regarding properties for sale as shown in Theo have been obtained from various sources such as sellers, public records, agents and other third parties. This information may relate to the condition of the property, permitted or unpermitted uses, zoning, square footage, lot size/acreage or other matters affecting value or desirability. Unless otherwise indicated in writing, neither brokers, agents nor Theo have verified, or will verify, such information. If any such information is important to buyer in determining whether to buy, the price to pay or intended use of the property, buyer is urged to conduct their own investigation with qualified professionals, satisfy themselves with respect to that information, and to rely solely on the results of that investigation.
School data provided by GreatSchools. School service boundaries are intended to be used as reference only. To verify enrollment eligibility for a property, contact the school directly.
