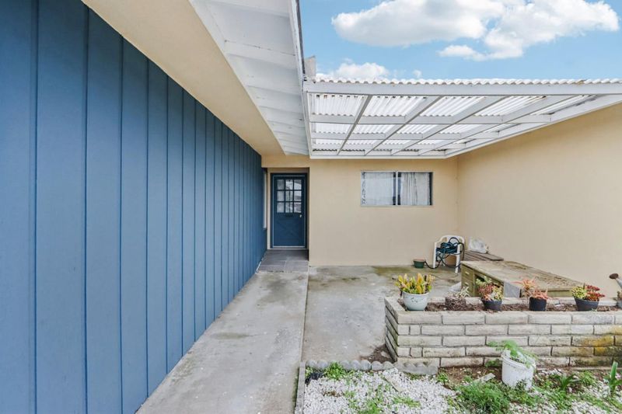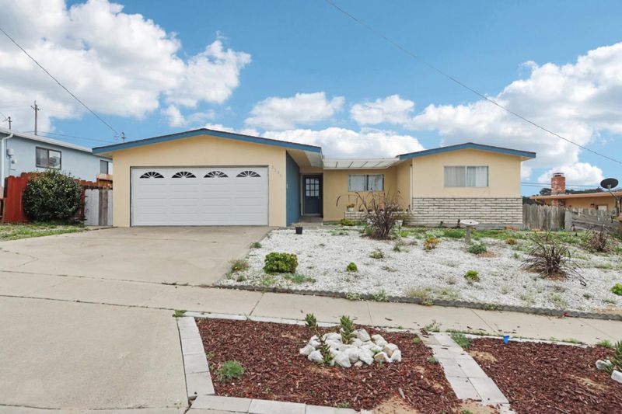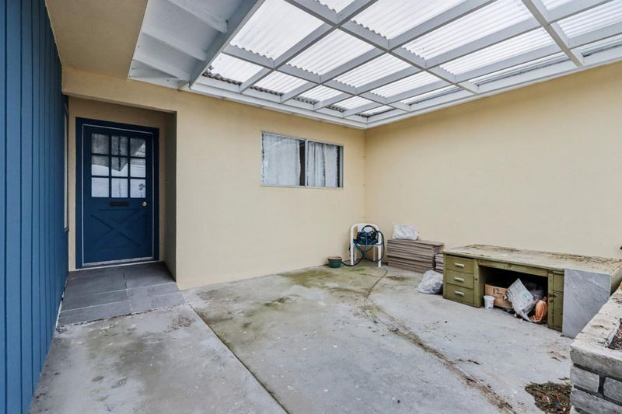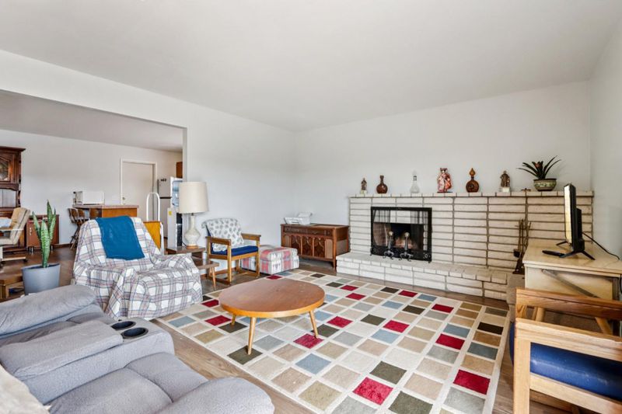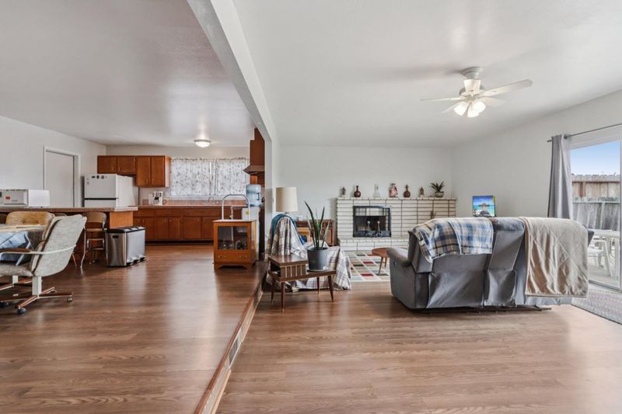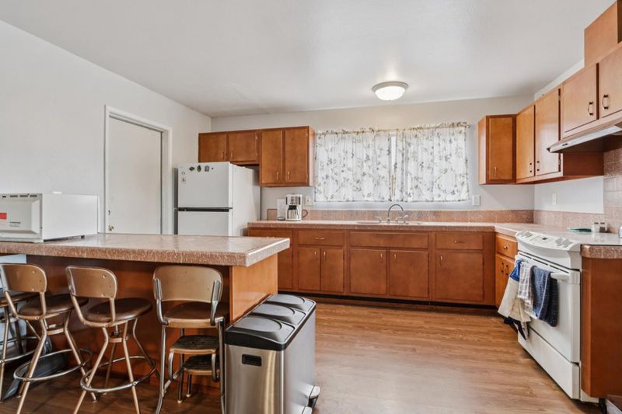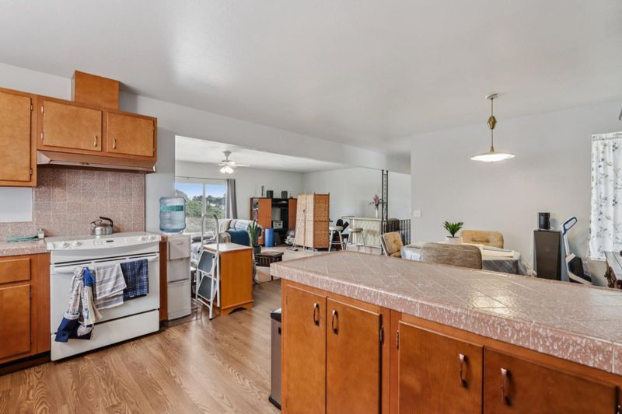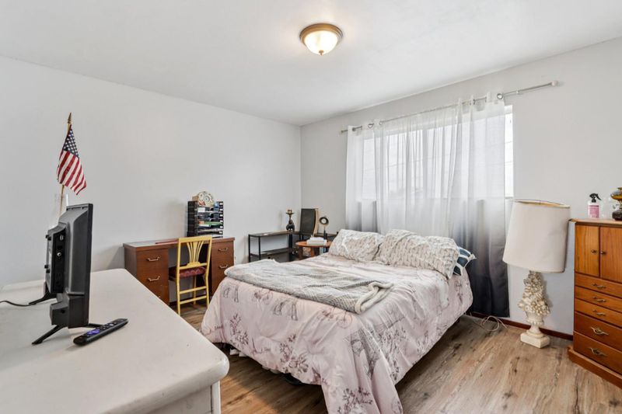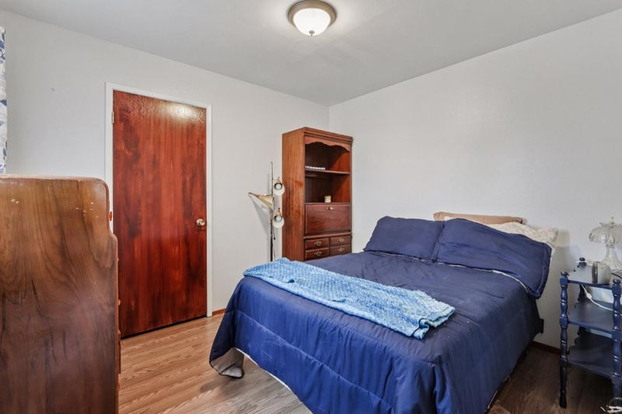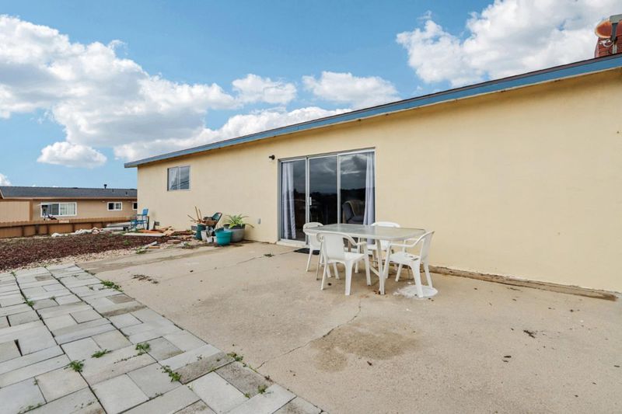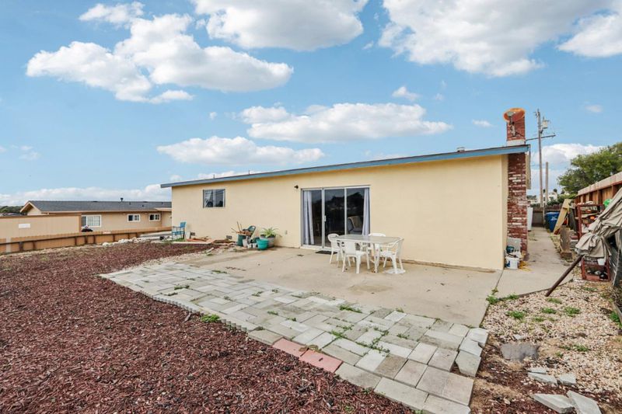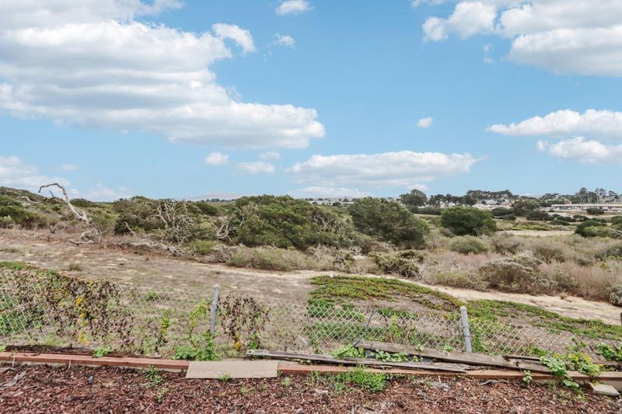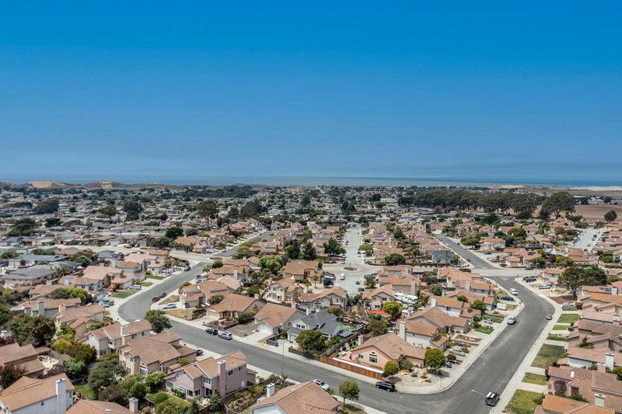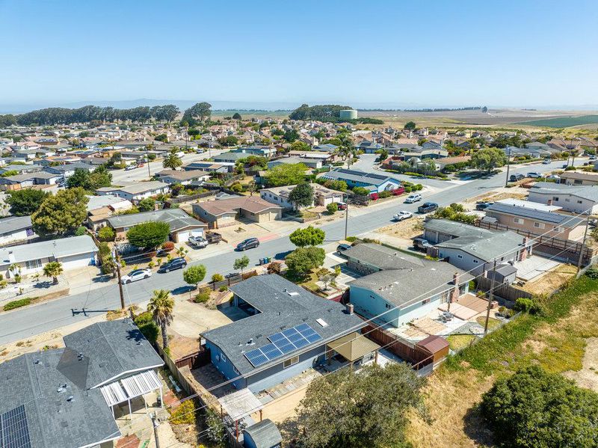
$848,970
1,696
SQ FT
$501
SQ/FT
3202 TALLMON Street
@ Crescent - 85 - Monterey Bay Estates, Marina
- 4 Bed
- 2 Bath
- 4 Park
- 1,696 sqft
- MARINA
-

-
Sat Nov 22, 1:00 pm - 4:00 pm
Stop by and see the transformation this house has undergone.
-
Sun Nov 23, 1:00 pm - 4:00 pm
Stop by and see the transformation this house has undergone.
Welcome to your potential home in Marina! This single-level property offers 1,696 sq ft of living space with 4 bedrooms and 2 full bathrooms on a 7,084 sq ft lot, backing directly to the greenbelt for rare privacy, open space, and stunning views of surrounding city lights and serene natural surroundings. A covered front patio welcomes you at the entry, offering a charming spot to enjoy morning coffee. Inside, a step down leads into both the living and family room anchored by a cozy fireplace, with laundry conveniently located in the garage. Recent upgrades include a new roof with all plywood replaced, new fascia boards, full interior and exterior paint, acoustic ceiling removal, plumbing replaced to the street, new furnace, updated bathrooms, high-definition vinyl flooring, new lighting, electrical enhancements, new water heater, and more, including a walk-in closet and energy-efficient touches such as low-flow fixtures and Energy Star lighting. This property falls within the Monterey Peninsula Unified Elementary School District. Experience easy access to Hwy 1, this home provides quick connections to CSUMB, beaches, and the fine dining and coastal amenities of the Monterey Peninsula, making it ideal for full-time living, a weekend retreat, or a long-term investment opportunity.
- Days on Market
- 2 days
- Current Status
- Active
- Original Price
- $848,970
- List Price
- $848,970
- On Market Date
- Nov 20, 2025
- Property Type
- Single Family Home
- Area
- 85 - Monterey Bay Estates
- Zip Code
- 93933
- MLS ID
- ML82028032
- APN
- 032-444-010-000
- Year Built
- 1966
- Stories in Building
- 1
- Possession
- Unavailable
- Data Source
- MLSL
- Origin MLS System
- MLSListings, Inc.
Ione Olson Elementary School
Public K-5 Elementary, Yr Round
Students: 360 Distance: 0.5mi
Marina Vista Elementary School
Public K-5 Elementary, Yr Round
Students: 448 Distance: 0.6mi
J. C. Crumpton Elementary School
Public K-5 Elementary, Yr Round
Students: 470 Distance: 0.7mi
Los Arboles Middle School
Public 6-8 Middle, Yr Round
Students: 568 Distance: 0.8mi
Marina High School
Public 9-12 Secondary
Students: 584 Distance: 0.9mi
Marina Christian School
Private 1-12 Religious, Coed
Students: 6 Distance: 1.0mi
- Bed
- 4
- Bath
- 2
- Full on Ground Floor, Primary - Stall Shower(s), Shower and Tub, Updated Bath
- Parking
- 4
- Attached Garage
- SQ FT
- 1,696
- SQ FT Source
- Unavailable
- Lot SQ FT
- 7,084.0
- Lot Acres
- 0.162626 Acres
- Kitchen
- 220 Volt Outlet, Cooktop - Electric, Countertop - Ceramic, Hood Over Range, Microwave, Oven - Electric, Refrigerator
- Cooling
- None
- Dining Room
- Breakfast Bar, Dining Area
- Disclosures
- Natural Hazard Disclosure
- Family Room
- Separate Family Room
- Flooring
- Vinyl / Linoleum
- Foundation
- Concrete Perimeter, Crawl Space
- Fire Place
- Living Room, Wood Burning
- Heating
- Central Forced Air, Fireplace
- Laundry
- Dryer, Electricity Hookup (220V), In Garage, Washer
- Views
- City Lights, Greenbelt, Neighborhood
- Fee
- Unavailable
MLS and other Information regarding properties for sale as shown in Theo have been obtained from various sources such as sellers, public records, agents and other third parties. This information may relate to the condition of the property, permitted or unpermitted uses, zoning, square footage, lot size/acreage or other matters affecting value or desirability. Unless otherwise indicated in writing, neither brokers, agents nor Theo have verified, or will verify, such information. If any such information is important to buyer in determining whether to buy, the price to pay or intended use of the property, buyer is urged to conduct their own investigation with qualified professionals, satisfy themselves with respect to that information, and to rely solely on the results of that investigation.
School data provided by GreatSchools. School service boundaries are intended to be used as reference only. To verify enrollment eligibility for a property, contact the school directly.
