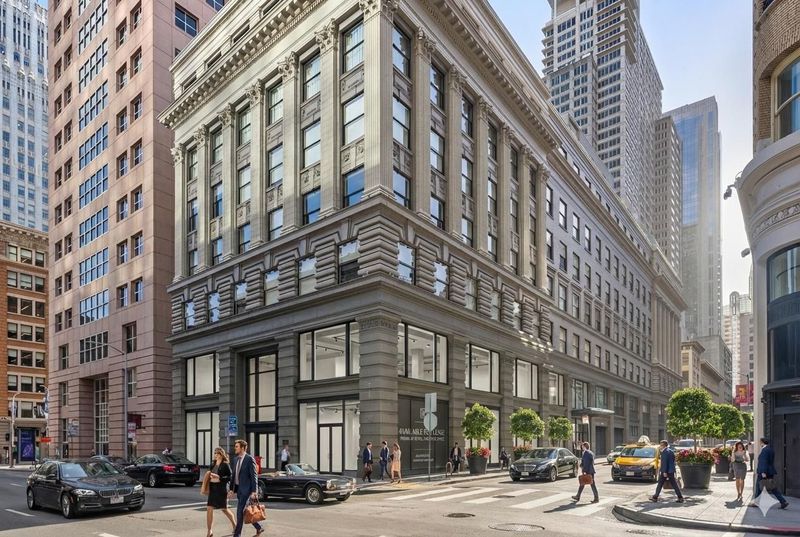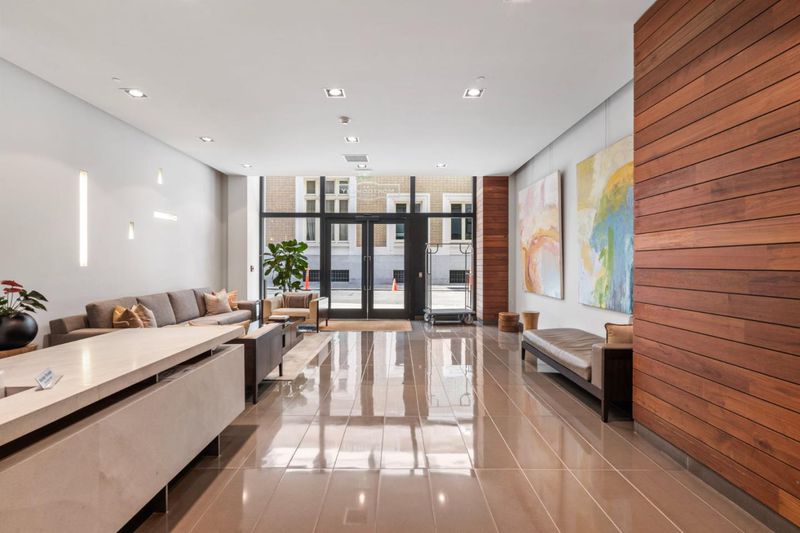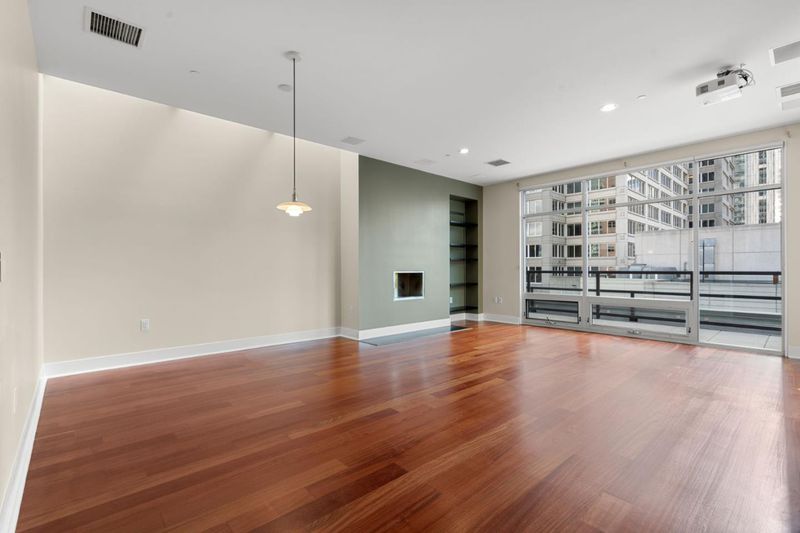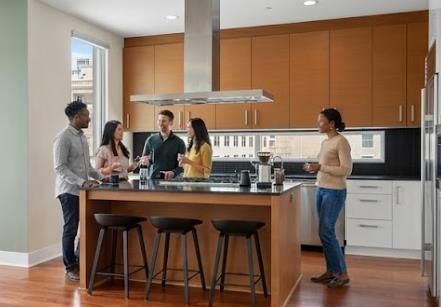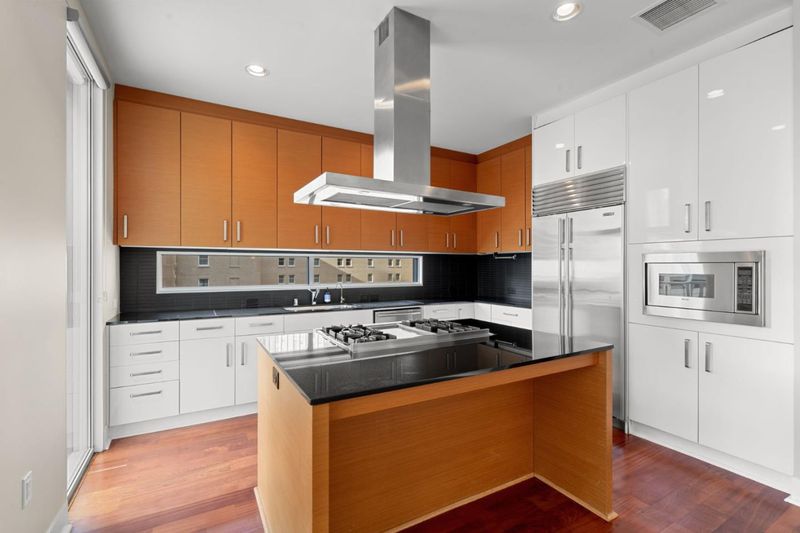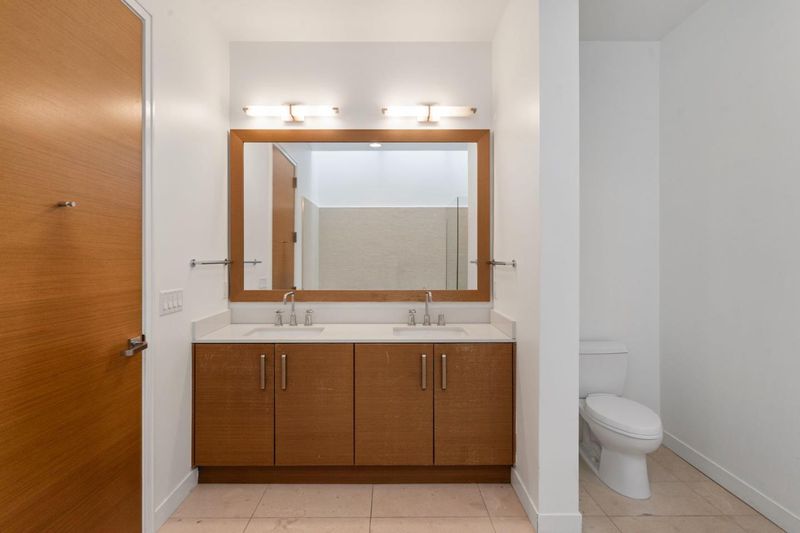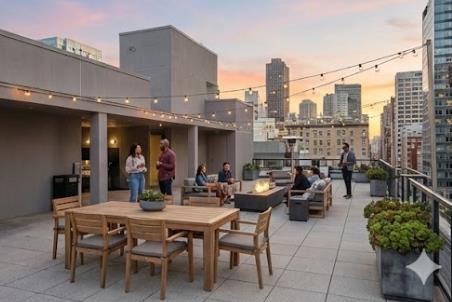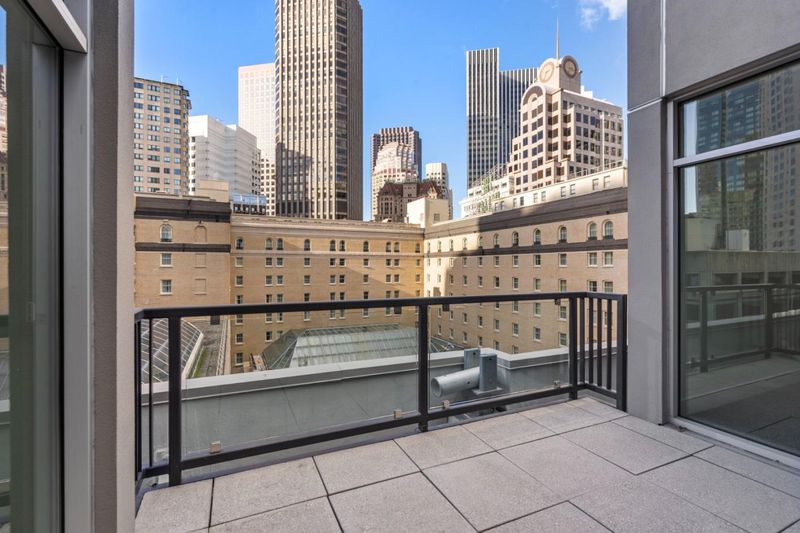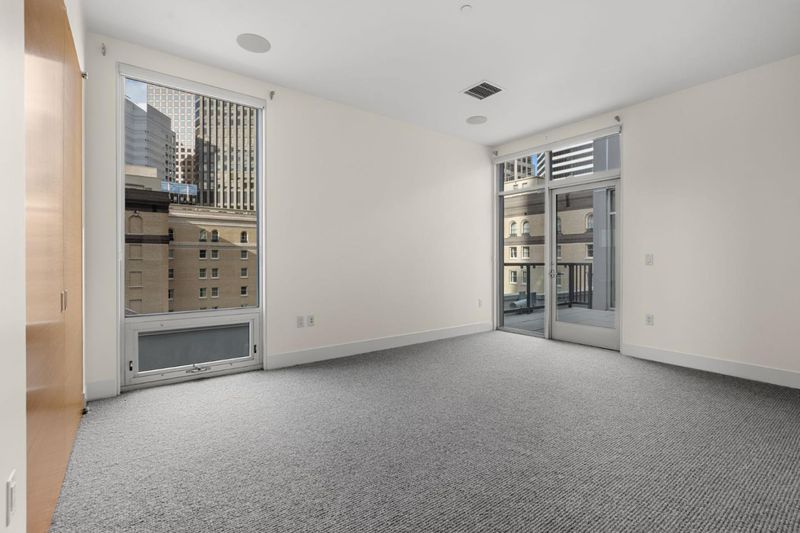
$3,290,000
1,671
SQ FT
$1,969
SQ/FT
74 New Montgomery Street, #804
@ Jessie - 25211 - 9 - Yerba Buena, San Francisco
- 2 Bed
- 2 Bath
- 2 Park
- 1,671 sqft
- SAN FRANCISCO
-

-
Sun Nov 23, 11:30 am - 1:00 pm
Tell the doorperson you are here for the open house
Welcome to the ultimate intersection of historic soul and modern luxury at The Montgomery, where Unit 804 delivers a rare "bi-coastal" lifestyle that bridges the gap between a Tribeca loft and a sun-drenched California retreat. This isn't just a condo, its a creative compound featuring a sophisticated open floor plan anchored by a gas fireplace,brazilian cherry floors, and soaring ceilings, a dedicated den perfectly sized for a high-performance home office, and the ultimate urban luxury. An expansive private terrace that functions as a genuine outdoor living room. Inside, the chefs kitchen features gas cooking and social island seating for collaboration, while the primary suite serves as a sanctuary with an oversized soaking tub, separate stall shower, and double sinks. Complete with central AC, 24 7 doorman security, 5.1 home theater sound system, Optoma 4K projector,and two-car deeded garage parking with storage and bike racks, this is the unicorn property you've been waiting for, located just steps from Salesforce Park, MoMA, and the city's best dining.
- Days on Market
- 1 day
- Current Status
- Active
- Original Price
- $3,290,000
- List Price
- $3,290,000
- On Market Date
- Nov 21, 2025
- Property Type
- Condominium
- Area
- 25211 - 9 - Yerba Buena
- Zip Code
- 94105
- MLS ID
- ML82028108
- APN
- 3707-173
- Year Built
- 1914
- Stories in Building
- 1
- Possession
- Unavailable
- Data Source
- MLSL
- Origin MLS System
- MLSListings, Inc.
Gavin Academy
Private K-12 Coed
Students: 20 Distance: 0.4mi
Ecole Notre Dame Des Victoires
Private K-8 Elementary, Religious, Coed
Students: 300 Distance: 0.4mi
AltSchool Yerba Buena
Private PK-8
Students: 90 Distance: 0.4mi
Chinese Education Center
Public K-5 Elementary
Students: 50 Distance: 0.5mi
Tahour Academy
Private 5-12
Students: 6 Distance: 0.5mi
Lau (Gordon J.) Elementary School
Public K-5 Elementary
Students: 695 Distance: 0.6mi
- Bed
- 2
- Bath
- 2
- Double Sinks, Primary - Oversized Tub, Primary - Stall Shower(s), Shower and Tub, Stall Shower, Tile, Updated Bath
- Parking
- 2
- Assigned Spaces, Covered Parking, Gate / Door Opener, Off-Street Parking, Tandem Parking
- SQ FT
- 1,671
- SQ FT Source
- Unavailable
- Kitchen
- Cooktop - Gas, Dishwasher, Exhaust Fan, Garbage Disposal, Hood Over Range, Microwave, Oven - Gas, Oven - Self Cleaning, Oven Range - Built-In, Refrigerator
- Cooling
- Central AC
- Dining Room
- Eat in Kitchen, No Formal Dining Room
- Disclosures
- Lead Base Disclosure, Natural Hazard Disclosure
- Family Room
- No Family Room
- Flooring
- Carpet, Hardwood, Tile, Wood
- Foundation
- Concrete Slab
- Fire Place
- Gas Burning
- Heating
- Central Forced Air - Gas
- Laundry
- Washer / Dryer
- Architectural Style
- Contemporary, Luxury
- * Fee
- $1,422
- Name
- The Montgomery
- *Fee includes
- Common Area Electricity, Common Area Gas, Door Person, Exterior Painting, Garbage, Insurance, Insurance - Common Area, Maintenance - Common Area, Maintenance - Exterior, Management Fee, Reserves, Sewer, and Water
MLS and other Information regarding properties for sale as shown in Theo have been obtained from various sources such as sellers, public records, agents and other third parties. This information may relate to the condition of the property, permitted or unpermitted uses, zoning, square footage, lot size/acreage or other matters affecting value or desirability. Unless otherwise indicated in writing, neither brokers, agents nor Theo have verified, or will verify, such information. If any such information is important to buyer in determining whether to buy, the price to pay or intended use of the property, buyer is urged to conduct their own investigation with qualified professionals, satisfy themselves with respect to that information, and to rely solely on the results of that investigation.
School data provided by GreatSchools. School service boundaries are intended to be used as reference only. To verify enrollment eligibility for a property, contact the school directly.
