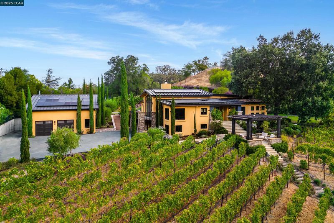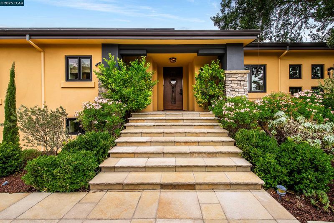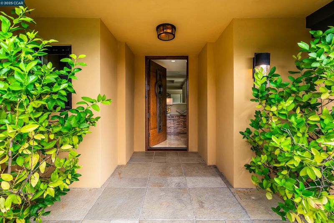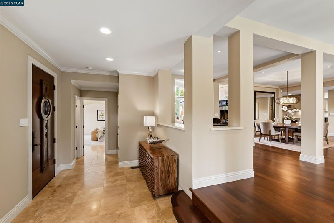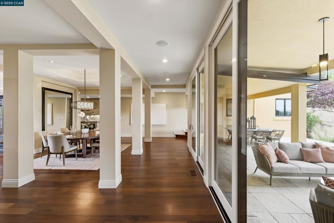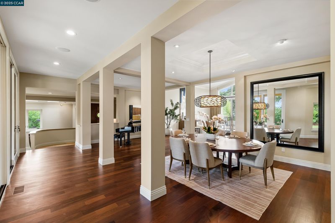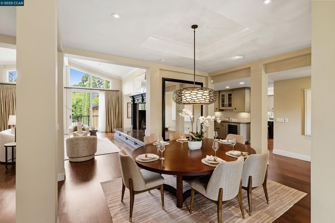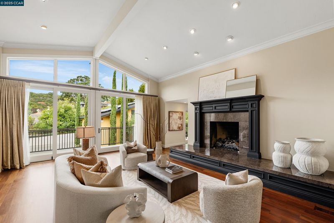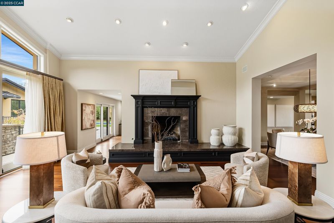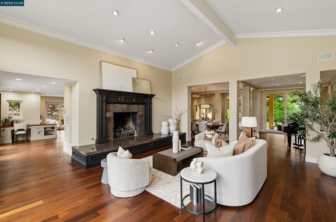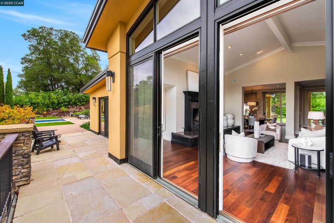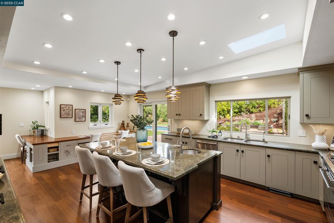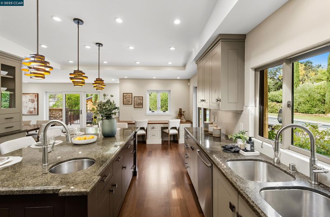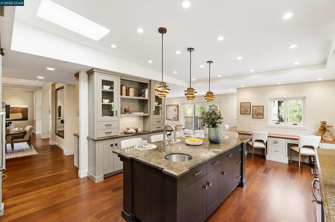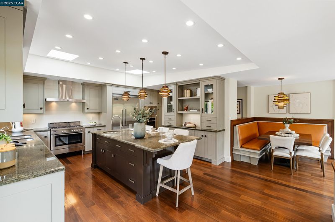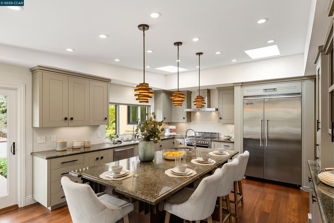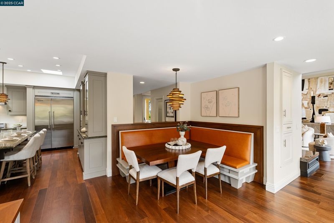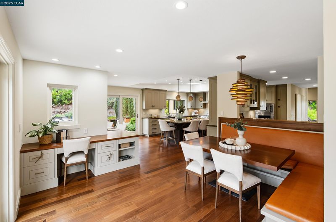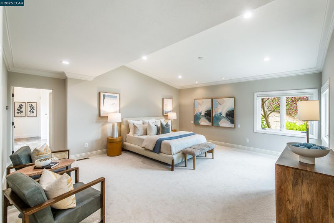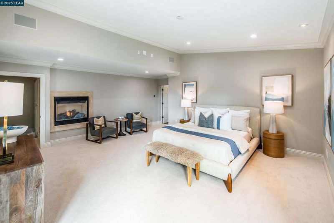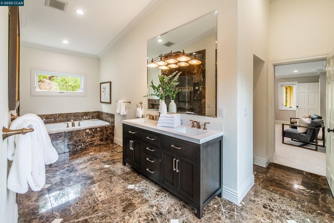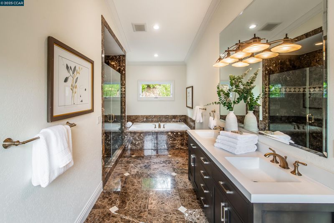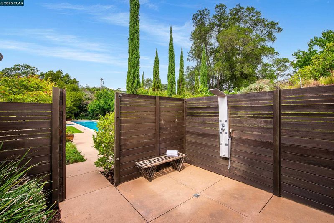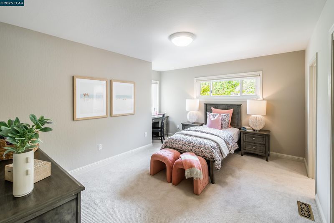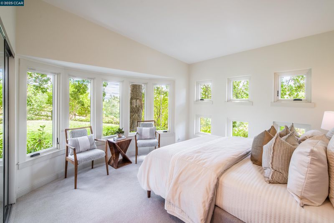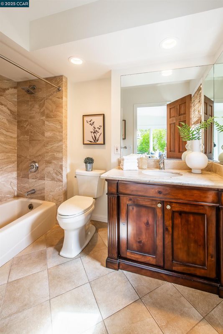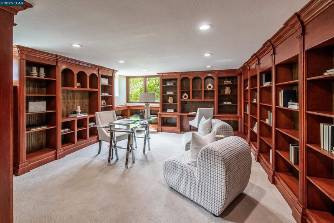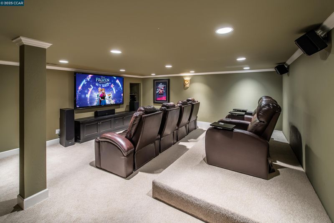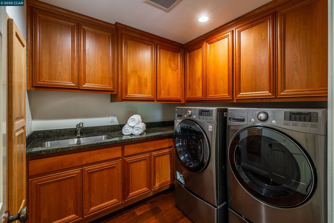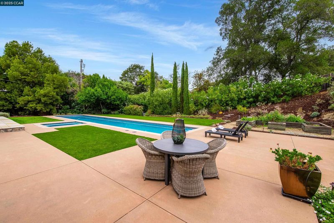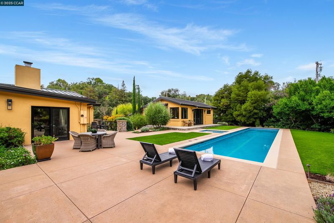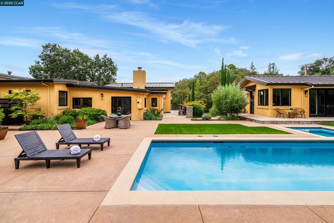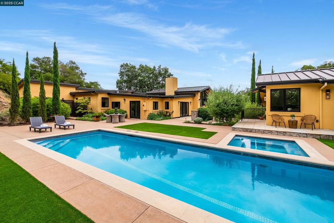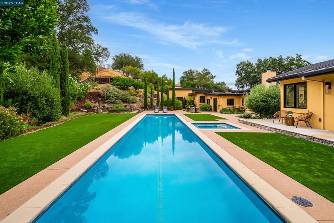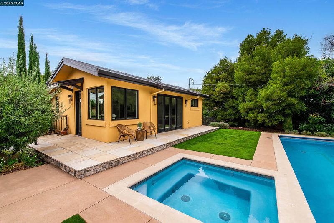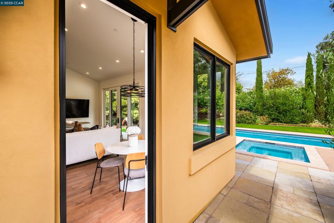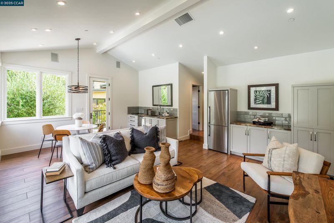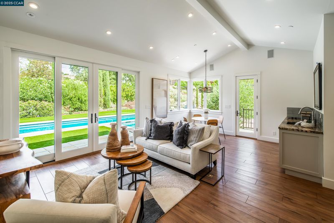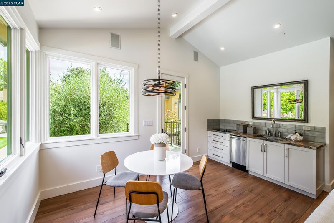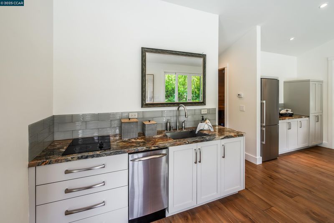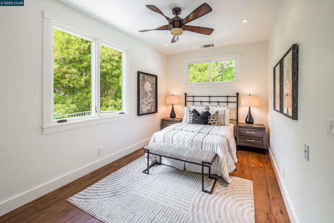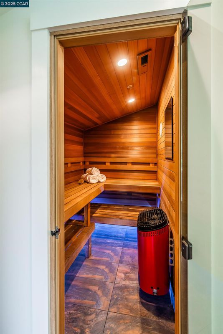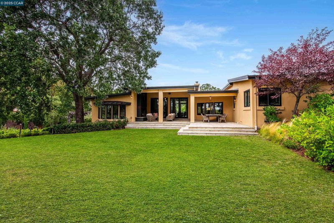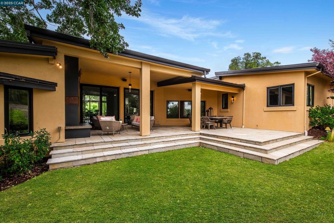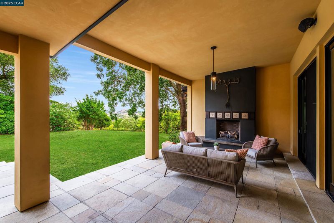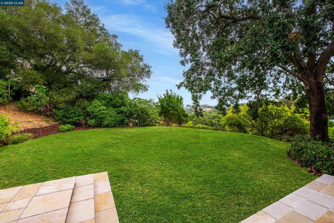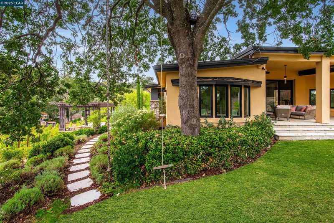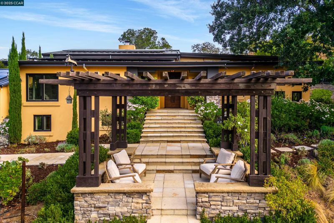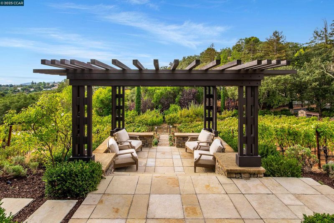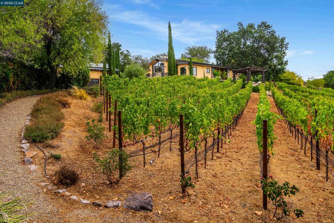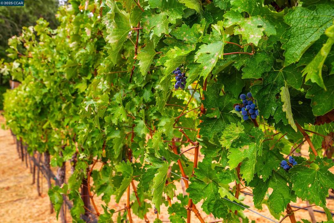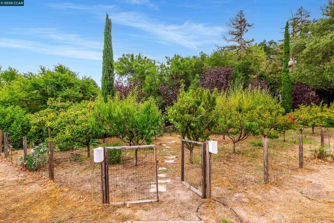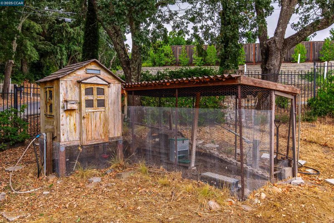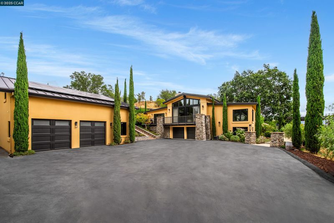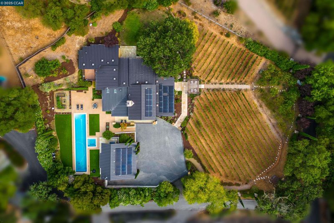
$4,565,000
5,762
SQ FT
$792
SQ/FT
3362 Johnson Road
@ Reliez Valley Rd - Reliez Valley, Lafayette
- 5 Bed
- 5 (4/2) Bath
- 4 Park
- 5,762 sqft
- Lafayette
-

-
Tue Oct 7, 10:30 am - 1:30 pm
Welcome to 3362 Johnson Road, a rare retreat where modern luxury meets natural serenity. Set on 1.32± gated acres with vineyard views, this breathtaking estate offers thoughtfully designed living space plus a fully equipped detached guest house, all surrounded by lush landscaping and wine-country charm just minutes from town. Walls of glass, soaring ceilings, and an open, light-filled floor plan create seamless indoor-outdoor living, while high-end finishes and expansive windows frame tranquil vistas. The main level is ideal for entertaining with a dramatic living room, elegant dining room, and chef’s kitchen with island, skylights, butler’s pantry, and breakfast nook. The primary suite features a spa-inspired bath and outdoor shower, with additional ensuite bedrooms, office/bedroom, and laundry. Enjoy a resort-style pool and spa, multiple patios, covered fireplace lounge, dining terrace, level lawn, orchard, vineyard, garden beds, and chicken coop - the ultimate California retreat.
Welcome to 3362 Johnson Road, a rare and extraordinary retreat where modern luxury meets natural serenity. Set on 1.32± gated acres with vineyard views, this breathtaking estate offers thoughtfully designed living space plus a fully equipped detached guest house, all surrounded by lush landscaping and wine-country charm just minutes from town. Walls of glass, soaring ceilings, and an open, light-filled floor plan create seamless indoor-outdoor living, while high-end finishes, custom millwork, and expansive windows frame tranquil vistas. The main level is ideal for everyday living and entertaining with a dramatic living room, elegant dining room, and chef’s kitchen with island, skylights, butler’s pantry, and breakfast nook. The primary suite features a spa-inspired bath and outdoor shower, with additional ensuite bedrooms, office/bedroom, powder room, and laundry. A lower-level library and theater offer versatile space for work or play. Outdoors, enjoy a resort-style pool and spa, multiple patios, a covered fireplace lounge, dining terrace, level lawn, raised garden beds, orchard, vineyard, and chicken coop, all designed to celebrate California’s indoor-outdoor lifestyle. A truly special retreat minutes from trails, commute routes, and top-rated Lafayette schools!
- Current Status
- New
- Original Price
- $4,565,000
- List Price
- $4,565,000
- On Market Date
- Oct 7, 2025
- Property Type
- Detached
- D/N/S
- Reliez Valley
- Zip Code
- 94549
- MLS ID
- 41113954
- APN
- 1672200233
- Year Built
- 1968
- Stories in Building
- 2
- Possession
- Close Of Escrow
- Data Source
- MAXEBRDI
- Origin MLS System
- CONTRA COSTA
Springhill Elementary School
Public K-5 Elementary
Students: 454 Distance: 1.2mi
Pleasant Hill Elementary School
Public K-5 Elementary
Students: 618 Distance: 1.4mi
Contra Costa Christian Schools
Private PK-12 Combined Elementary And Secondary, Religious, Coed
Students: 300 Distance: 1.5mi
Acalanes High School
Public 9-12 Secondary
Students: 1335 Distance: 1.6mi
Pleasant Hill Adventist Academy
Private K-12 Combined Elementary And Secondary, Religious, Coed
Students: 148 Distance: 1.7mi
Stars School
Private n/a Special Education, Combined Elementary And Secondary, Coed
Students: NA Distance: 1.8mi
- Bed
- 5
- Bath
- 5 (4/2)
- Parking
- 4
- Attached, Detached, Workshop in Garage, Garage Door Opener
- SQ FT
- 5,762
- SQ FT Source
- Other
- Lot SQ FT
- 57,499.0
- Lot Acres
- 1.32 Acres
- Pool Info
- In Ground, Lap, Pool Cover, Pool/Spa Combo, Outdoor Pool
- Kitchen
- Dishwasher, Double Oven, Gas Range, Microwave, Refrigerator, Dryer, Washer, Breakfast Bar, Breakfast Nook, Counter - Solid Surface, Disposal, Gas Range/Cooktop, Kitchen Island, Pantry, Updated Kitchen
- Cooling
- Central Air
- Disclosures
- None
- Entry Level
- Exterior Details
- Garden, Garden/Play, Entry Gate, Landscape Back, Landscape Front, Yard Space
- Flooring
- Hardwood, Carpet
- Foundation
- Fire Place
- Living Room, Master Bedroom
- Heating
- Forced Air
- Laundry
- Laundry Room
- Main Level
- 5 Bedrooms, 4 Baths, Primary Bedrm Suite - 1, Other, Main Entry
- Views
- Hills, Vineyard
- Possession
- Close Of Escrow
- Architectural Style
- Other
- Non-Master Bathroom Includes
- Shower Over Tub, Stall Shower
- Construction Status
- Existing
- Additional Miscellaneous Features
- Garden, Garden/Play, Entry Gate, Landscape Back, Landscape Front, Yard Space
- Location
- Premium Lot, Vineyard, Landscaped, Security Gate
- Roof
- Metal
- Water and Sewer
- Public
- Fee
- Unavailable
MLS and other Information regarding properties for sale as shown in Theo have been obtained from various sources such as sellers, public records, agents and other third parties. This information may relate to the condition of the property, permitted or unpermitted uses, zoning, square footage, lot size/acreage or other matters affecting value or desirability. Unless otherwise indicated in writing, neither brokers, agents nor Theo have verified, or will verify, such information. If any such information is important to buyer in determining whether to buy, the price to pay or intended use of the property, buyer is urged to conduct their own investigation with qualified professionals, satisfy themselves with respect to that information, and to rely solely on the results of that investigation.
School data provided by GreatSchools. School service boundaries are intended to be used as reference only. To verify enrollment eligibility for a property, contact the school directly.
