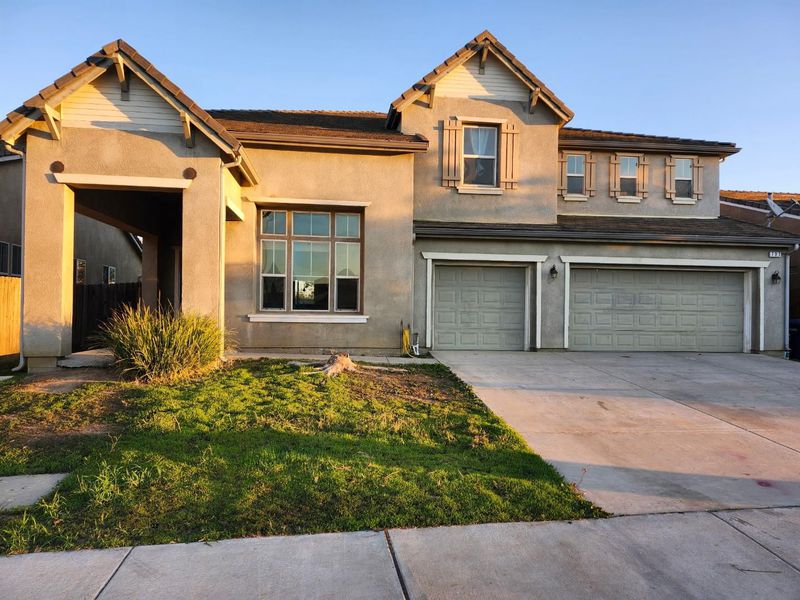
$696,000
4,117
SQ FT
$169
SQ/FT
737 Orestimba Peak Drive
@ Balsam Drive - 20310 - Newman, Newman
- 5 Bed
- 3 Bath
- 3 Park
- 4,117 sqft
- NEWMAN
-

Welcome to this charming home located in the vibrant city of Newman. This residence features an inviting kitchen complete with an island that includes a sink, seamlessly connecting to the family room for easy entertaining. The formal dining room offers a perfect setting for family meals and gatherings. The home boasts high ceilings, adding to the spacious feel throughout the living areas. The primary bedroom is conveniently situated on the ground floor, making accessibility a breeze. Carpet flooring runs throughout the house, providing comfort and warmth. An electric fireplace in the living area ensures cozy evenings, while the central AC keeps the home cool on warm days. Laundry is a breeze with an included washer and dryer, making everyday chores more manageable. Situated within the NEWMAN-CROWS LANDING UNIFIED elementary school district, this home offers a practical location for families. Don't miss the opportunity to own this delightful property that combines comfort and convenience in Newman.
- Days on Market
- 4 days
- Current Status
- Active
- Original Price
- $696,000
- List Price
- $696,000
- On Market Date
- Nov 19, 2025
- Property Type
- Single Family Home
- Area
- 20310 - Newman
- Zip Code
- 95360
- MLS ID
- ML82027511
- APN
- 026-061-010-000
- Year Built
- 2005
- Stories in Building
- Unavailable
- Possession
- COE
- Data Source
- MLSL
- Origin MLS System
- MLSListings, Inc.
Hurd Barrington Elementary
Public K-5
Students: 478 Distance: 0.4mi
Foothill Community Day School
Public 7-12 Opportunity Community
Students: 6 Distance: 0.5mi
Newman-Crows Landing Independent Study School
Public K-12 Alternative
Students: 1 Distance: 0.5mi
Newman-Crows Landing Adult
Public n/a Adult Education
Students: 1 Distance: 0.5mi
West Side Valley High (Continuation) School
Public 9-12 Continuation
Students: 19 Distance: 0.5mi
Hunt Elementary School
Public K-5 Elementary
Students: 297 Distance: 0.7mi
- Bed
- 5
- Bath
- 3
- Granite
- Parking
- 3
- Detached Garage
- SQ FT
- 4,117
- SQ FT Source
- Unavailable
- Lot SQ FT
- 8,067.0
- Lot Acres
- 0.185193 Acres
- Kitchen
- Island with Sink
- Cooling
- Central AC
- Dining Room
- Formal Dining Room
- Disclosures
- Flood Zone - See Report
- Family Room
- Kitchen / Family Room Combo
- Flooring
- Carpet
- Foundation
- Concrete Perimeter and Slab
- Heating
- Central Forced Air
- Laundry
- Washer / Dryer
- Possession
- COE
- Fee
- Unavailable
MLS and other Information regarding properties for sale as shown in Theo have been obtained from various sources such as sellers, public records, agents and other third parties. This information may relate to the condition of the property, permitted or unpermitted uses, zoning, square footage, lot size/acreage or other matters affecting value or desirability. Unless otherwise indicated in writing, neither brokers, agents nor Theo have verified, or will verify, such information. If any such information is important to buyer in determining whether to buy, the price to pay or intended use of the property, buyer is urged to conduct their own investigation with qualified professionals, satisfy themselves with respect to that information, and to rely solely on the results of that investigation.
School data provided by GreatSchools. School service boundaries are intended to be used as reference only. To verify enrollment eligibility for a property, contact the school directly.



