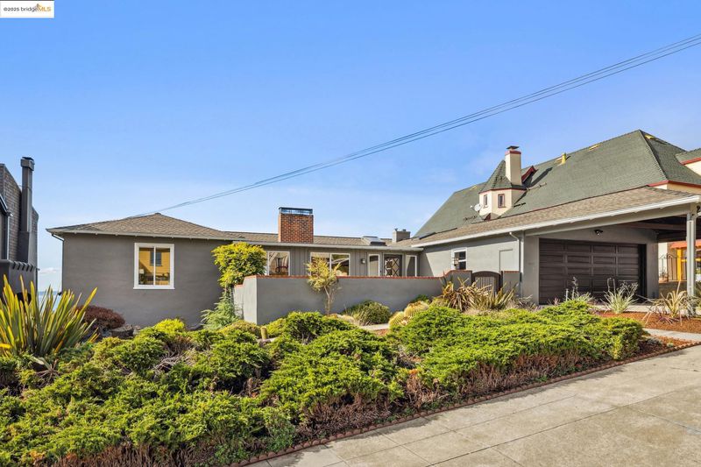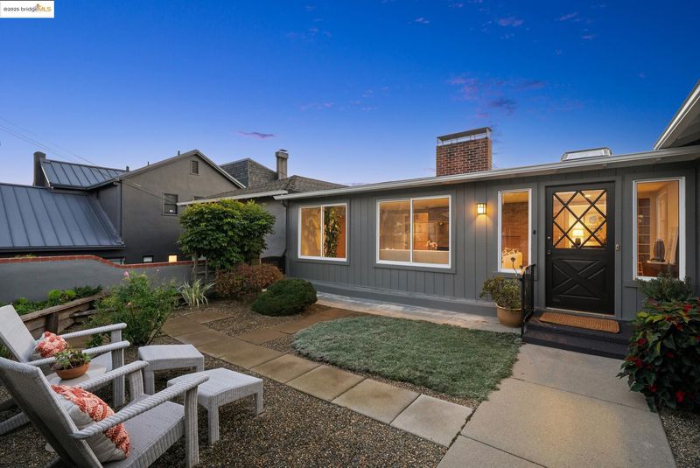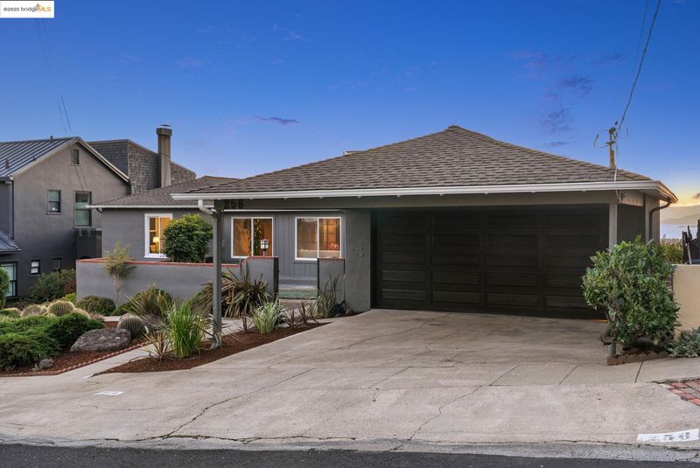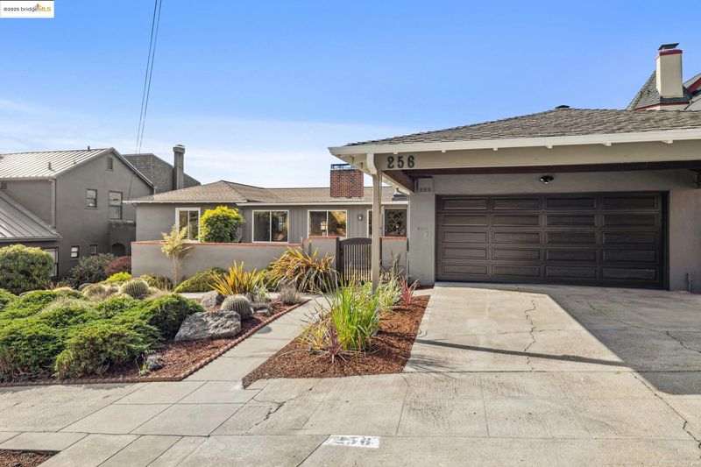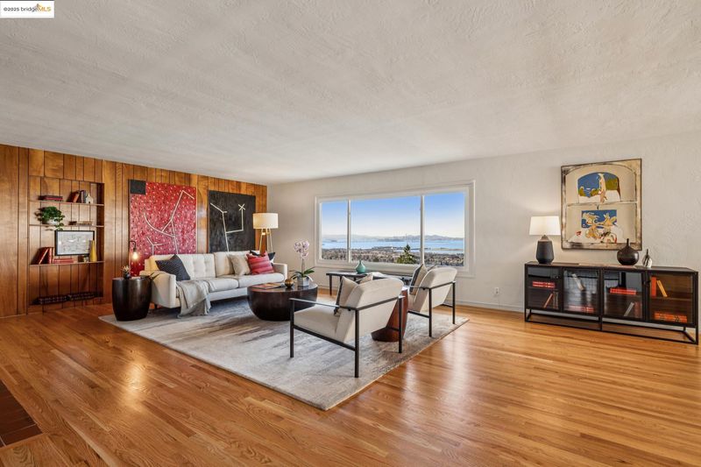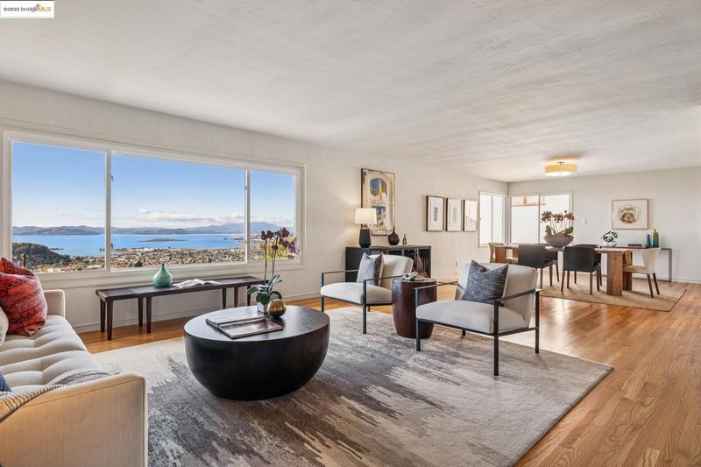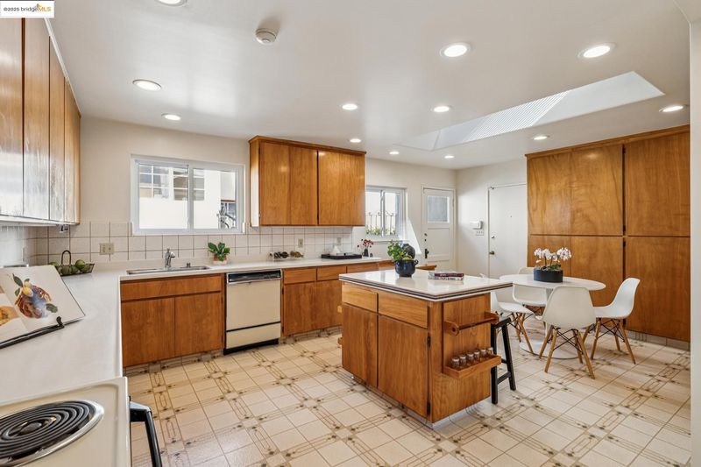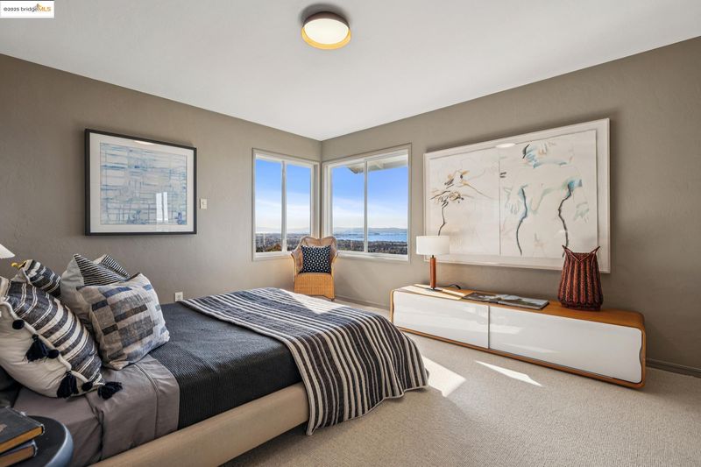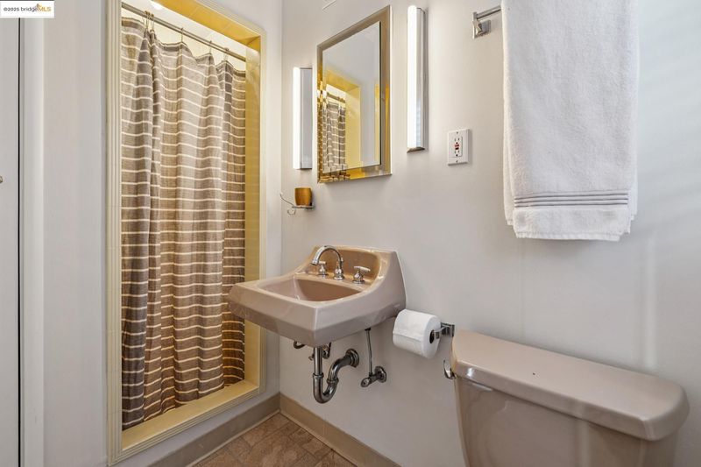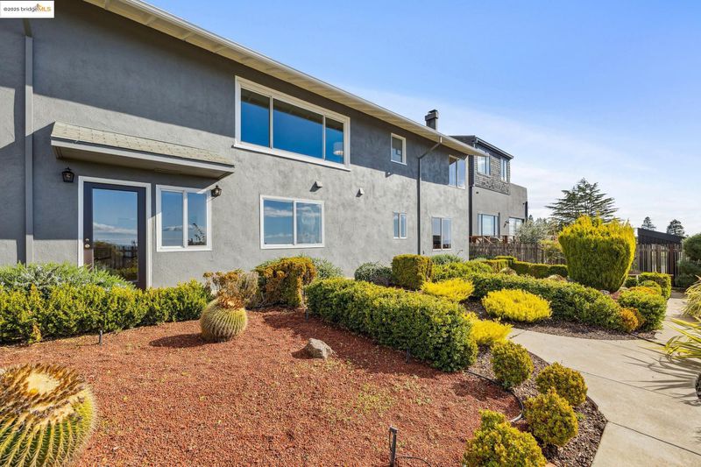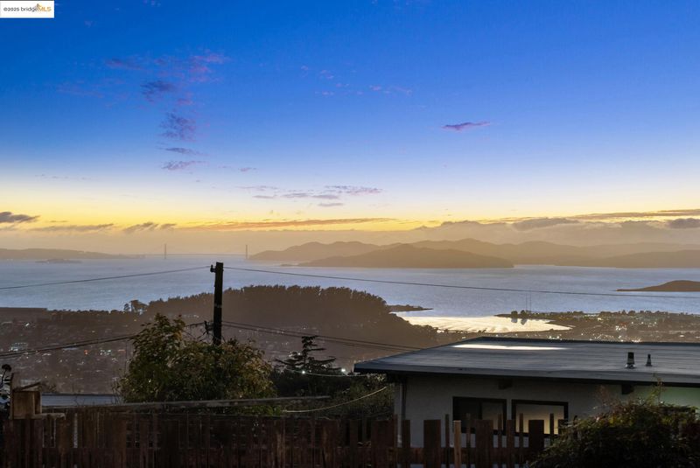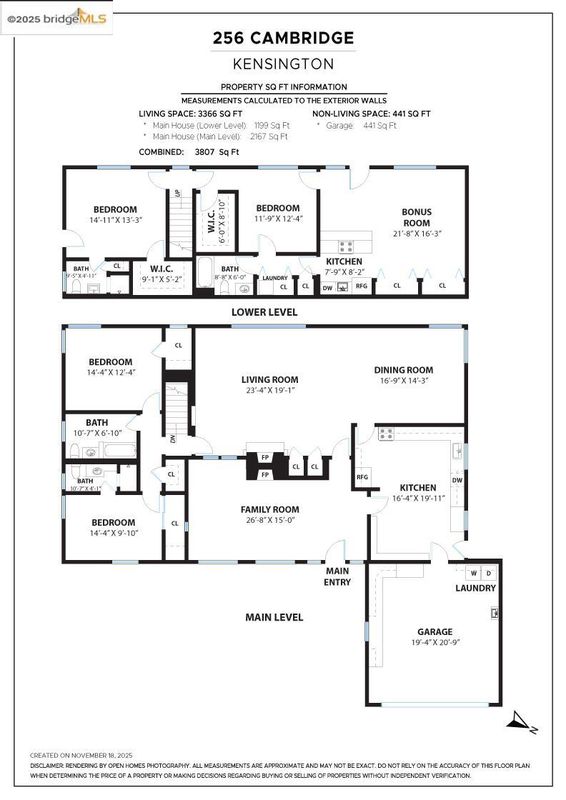
$1,395,000
2,762
SQ FT
$505
SQ/FT
256 Cambridge Ave
@ Beloit - Kensington
- 4 Bed
- 4 Bath
- 2 Park
- 2,762 sqft
- Kensington
-

-
Sat Nov 22, 2:00 pm - 4:00 pm
LEVEL-IN mid-Century with a PANORAMIC BAY VIEWs! The perfect buy-down-buyers dream or extended family with separation. Wheelchair accessible, so many possibilities. Un-assuming in the front, then step into the front door and WOW a 3 bridge view! Enclosed garden in the front opens to sunroom with fireplace and spacious kitchen plus 2 bedrooms and 2 baths on the entry level. Downstairs an additional 2 bedrooms / 2 baths and family room with kitchen or the perfect in-law suite opens to large level yard with bay views! 2 car garage with work space + 2 car parking in driveway
-
Sun Nov 23, 2:00 pm - 4:00 pm
LEVEL-IN mid-Century with a PANORAMIC BAY VIEWs! The perfect buy-down-buyers dream or extended family with separation. Wheelchair accessible, so many possibilities. Un-assuming in the front, then step into the front door and WOW a 3 bridge view! Enclosed garden in the front opens to sunroom with fireplace and spacious kitchen plus 2 bedrooms and 2 baths on the entry level. Downstairs an additional 2 bedrooms / 2 baths and family room with kitchen or the perfect in-law suite opens to large level yard with bay views! 2 car garage with work space + 2 car parking in driveway
LEVEL-IN with a PANORAMIC BAY VIEW! The perfect buy-down-buyers dream, or for multigenerational living, with great separation, and wheelchair accessible spaces, there are many possibilities. Unassuming in the front, then step through the front door and WOW, a 3-bridge view! Enclosed garden in the front opens to a sunroom with a fireplace and a spacious kitchen, plus 2 bedrooms and 2 baths, all on the entry level.* Downstairs, you’ll find an additional 2 bedrooms, 2 baths, and a family room with a kitchen, or it might make the perfect in-law suite** with a level yard and Bay views! 2-car garage with work space + 2 car parking in the driveway. Bed and Bath count differs. Buyer to investigate.
- Current Status
- New
- Original Price
- $1,395,000
- List Price
- $1,395,000
- On Market Date
- Nov 19, 2025
- Property Type
- Detached
- D/N/S
- Kensington
- Zip Code
- 94708
- MLS ID
- 41117811
- APN
- 5700930034
- Year Built
- 1946
- Stories in Building
- 2
- Possession
- Close Of Escrow
- Data Source
- MAXEBRDI
- Origin MLS System
- Bridge AOR
Kensington Elementary School
Public K-6 Elementary
Students: 475 Distance: 0.5mi
Growing Light Montessori School Of Kensington
Private K-1
Students: 18 Distance: 0.6mi
St. Jerome Catholic Elementary School
Private K-8 Elementary, Religious, Coed
Students: 137 Distance: 0.8mi
Thousand Oaks Elementary School
Public K-5 Elementary
Students: 441 Distance: 0.9mi
Thousand Oaks Elementary School
Public K-5 Elementary
Students: 403 Distance: 0.9mi
El Cerrito Senior High School
Public 9-12 Secondary
Students: 1506 Distance: 1.1mi
- Bed
- 4
- Bath
- 4
- Parking
- 2
- Attached, Carport - 2 Or More, Int Access From Garage, Garage Door Opener
- SQ FT
- 2,762
- SQ FT Source
- Assessor Auto-Fill
- Lot SQ FT
- 8,103.0
- Lot Acres
- 0.19 Acres
- Pool Info
- None
- Kitchen
- Dishwasher, Electric Range, Free-Standing Range, Refrigerator, Dryer, Washer, Gas Water Heater, Counter - Solid Surface, Eat-in Kitchen, Electric Range/Cooktop, Disposal, Kitchen Island, Range/Oven Free Standing
- Cooling
- None
- Disclosures
- Nat Hazard Disclosure
- Entry Level
- Exterior Details
- Back Yard, Dog Run, Front Yard, Garden/Play, Storage
- Flooring
- Concrete, Hardwood, Linoleum, Tile, Carpet
- Foundation
- Fire Place
- Brick, Living Room, Recreation Room, Wood Burning
- Heating
- Forced Air, Natural Gas
- Laundry
- Dryer, Laundry Closet, Washer, Washer/Dryer Stacked Incl
- Main Level
- 2 Bedrooms, 2 Baths, Primary Bedrm Suite - 1, Laundry Facility, No Steps to Entry, Main Entry
- Views
- Bay, Bay Bridge, Downtown, Golden Gate Bridge, Marina, San Francisco, Bridge(s)
- Possession
- Close Of Escrow
- Basement
- Crawl Space
- Architectural Style
- Ranch
- Non-Master Bathroom Includes
- Tile
- Construction Status
- Existing
- Additional Miscellaneous Features
- Back Yard, Dog Run, Front Yard, Garden/Play, Storage
- Location
- Sloped Down, Level
- Roof
- Composition Shingles
- Water and Sewer
- Public
- Fee
- Unavailable
MLS and other Information regarding properties for sale as shown in Theo have been obtained from various sources such as sellers, public records, agents and other third parties. This information may relate to the condition of the property, permitted or unpermitted uses, zoning, square footage, lot size/acreage or other matters affecting value or desirability. Unless otherwise indicated in writing, neither brokers, agents nor Theo have verified, or will verify, such information. If any such information is important to buyer in determining whether to buy, the price to pay or intended use of the property, buyer is urged to conduct their own investigation with qualified professionals, satisfy themselves with respect to that information, and to rely solely on the results of that investigation.
School data provided by GreatSchools. School service boundaries are intended to be used as reference only. To verify enrollment eligibility for a property, contact the school directly.
