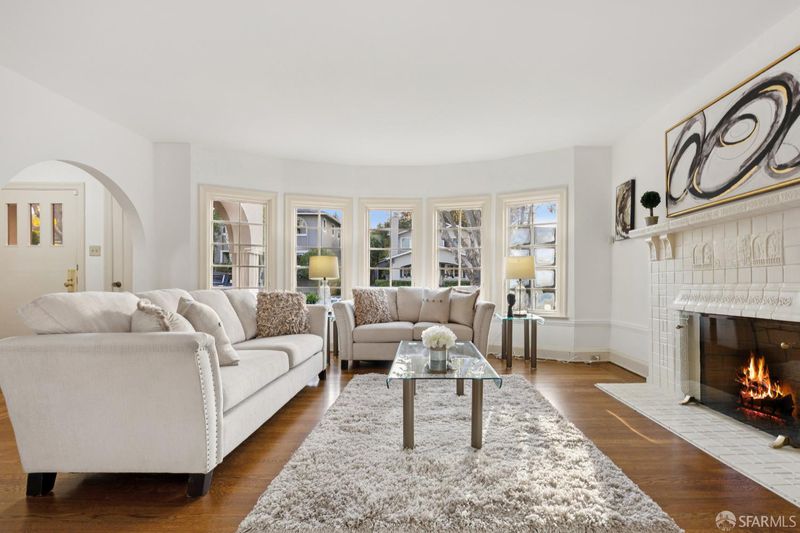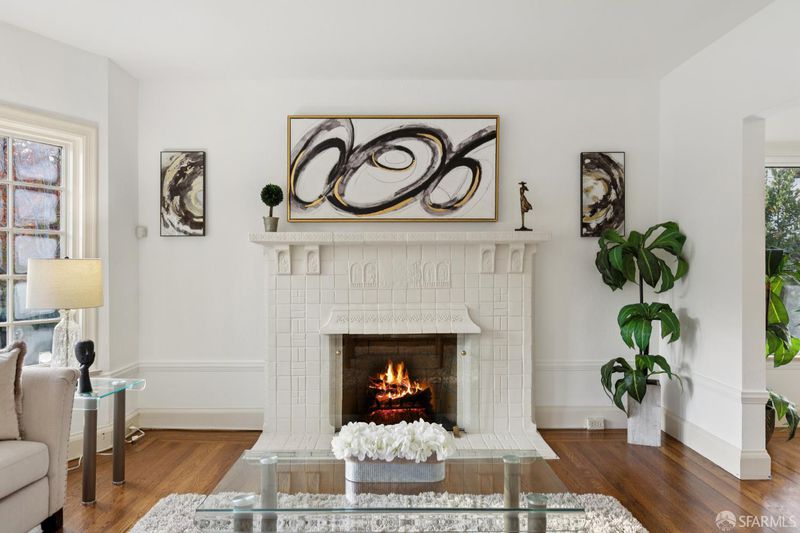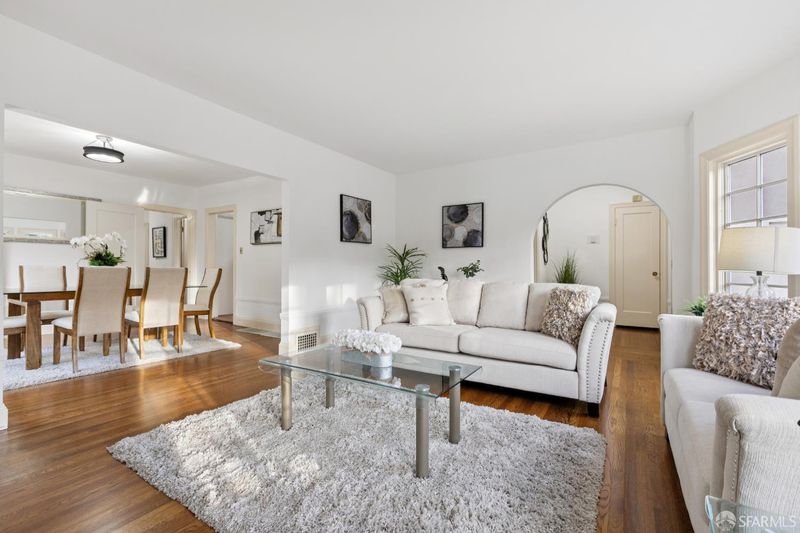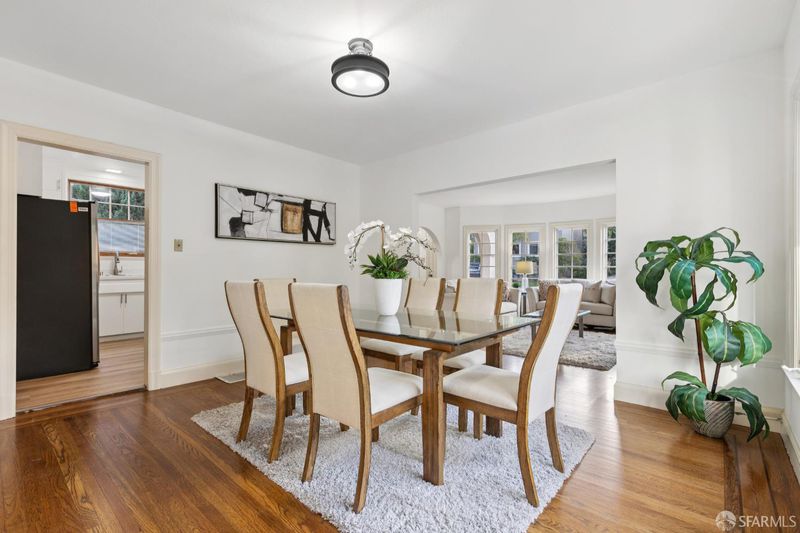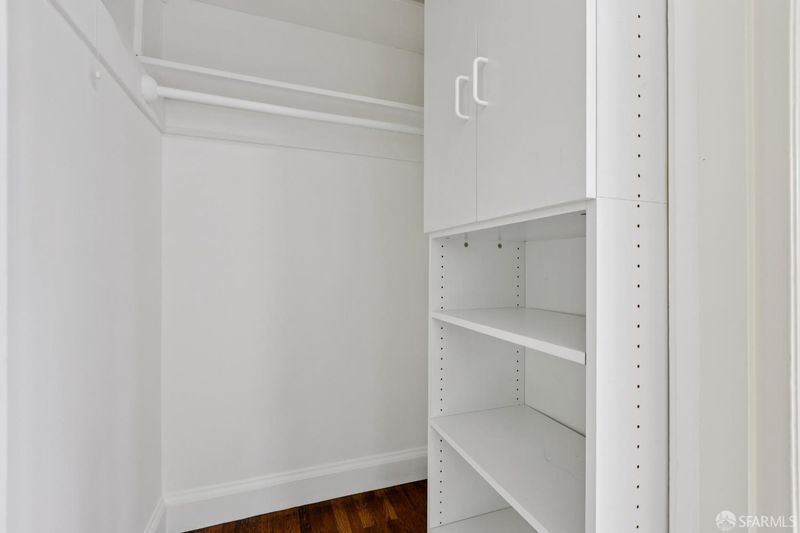
$2,200,000
2,190
SQ FT
$1,005
SQ/FT
1316 Castillo Ave
@ Easton Drive - 900465 - , Burlingame
- 3 Bed
- 2 Bath
- 3 Park
- 2,190 sqft
- Burlingame
-

-
Sat Nov 22, 11:00 am - 1:00 pm
-
Sun Nov 23, 11:00 am - 1:00 pm
-
Sat Nov 29, 11:00 am - 1:00 pm
-
Sun Nov 30, 11:00 am - 1:00 pm
Discover the charm of this 1925 single-family home, ideally located in one of Burlingame's most sought-after neighborhoods - just a short walk or bike ride to vibrant shopping, dining, and everyday conveniences. The private, fenced backyard offers a serene, low-maintenance retreat with artificial turf and thoughtfully placed planter boxes, perfect for play, relaxation, or entertaining. Inside, classic character meets modern comfort. Warm oak floors, elegant period archways, and a formal dining room set a welcoming tone. The updated kitchen features stone countertops, stainless steel appliances, and a cozy eat-in nook ideal for casual meals and family gatherings. Peace of mind comes with important upgrades, including a new roof and updated electrical panels. Timeless style, modern amenities, and an unbeatable location; this Burlingame gem is ready to welcome you home.
- Days on Market
- 2 days
- Current Status
- Active
- Original Price
- $2,200,000
- List Price
- $2,200,000
- On Market Date
- Nov 20, 2025
- Property Type
- Single Family Residence
- District
- 900465 -
- Zip Code
- 94010
- MLS ID
- 425081534
- APN
- 027-191-160
- Year Built
- 1925
- Stories in Building
- 0
- Possession
- Close Of Escrow
- Data Source
- SFAR
- Origin MLS System
Hoover Elementary
Public K-5
Students: 224 Distance: 0.3mi
Mercy High School
Private 9-12 Secondary, Religious, All Female, Nonprofit
Students: 387 Distance: 0.4mi
Our Lady Of Angels Elementary School
Private K-8 Elementary, Religious, Coed
Students: 317 Distance: 0.4mi
Roosevelt Elementary School
Public K-5 Elementary
Students: 359 Distance: 0.4mi
Lincoln Elementary School
Public K-5 Elementary
Students: 457 Distance: 0.6mi
Burlingame Intermediate School
Public 6-8 Middle
Students: 1081 Distance: 0.8mi
- Bed
- 3
- Bath
- 2
- Parking
- 3
- Attached, Enclosed, Garage Door Opener, Garage Facing Front, Tandem Garage
- SQ FT
- 2,190
- SQ FT Source
- Unavailable
- Lot SQ FT
- 6,000.0
- Lot Acres
- 0.1377 Acres
- Kitchen
- Breakfast Area, Stone Counter
- Cooling
- Central
- Dining Room
- Formal Room
- Flooring
- Simulated Wood, Vinyl, Wood
- Foundation
- Concrete Perimeter
- Fire Place
- Living Room, Wood Burning
- Heating
- Central, Natural Gas
- Laundry
- Dryer Included, Inside Area, Washer Included
- Main Level
- Bedroom(s), Dining Room, Full Bath(s), Kitchen, Street Entrance
- Views
- City Lights
- Possession
- Close Of Escrow
- Architectural Style
- Traditional
- Special Listing Conditions
- Trust
- Fee
- $0
MLS and other Information regarding properties for sale as shown in Theo have been obtained from various sources such as sellers, public records, agents and other third parties. This information may relate to the condition of the property, permitted or unpermitted uses, zoning, square footage, lot size/acreage or other matters affecting value or desirability. Unless otherwise indicated in writing, neither brokers, agents nor Theo have verified, or will verify, such information. If any such information is important to buyer in determining whether to buy, the price to pay or intended use of the property, buyer is urged to conduct their own investigation with qualified professionals, satisfy themselves with respect to that information, and to rely solely on the results of that investigation.
School data provided by GreatSchools. School service boundaries are intended to be used as reference only. To verify enrollment eligibility for a property, contact the school directly.

