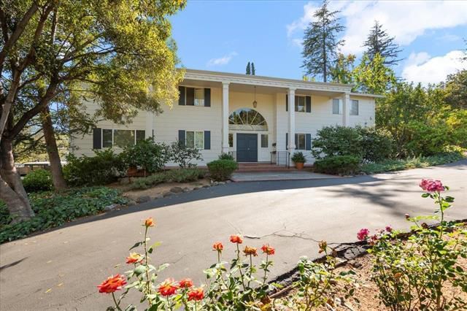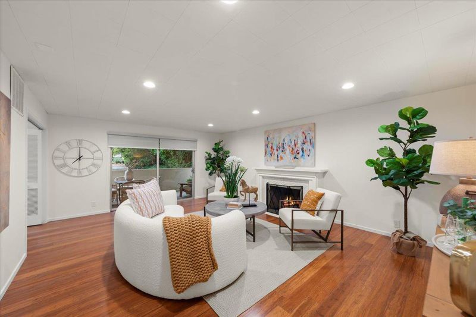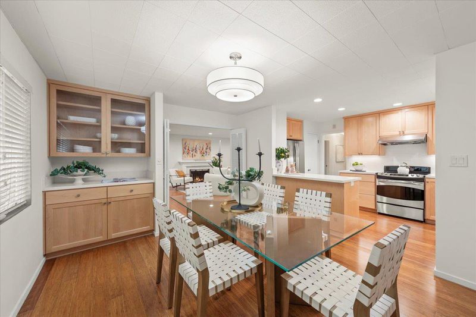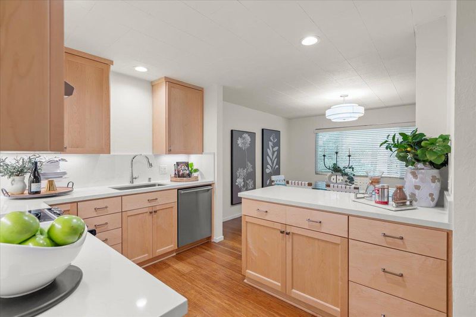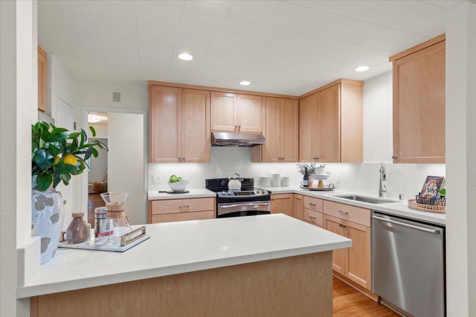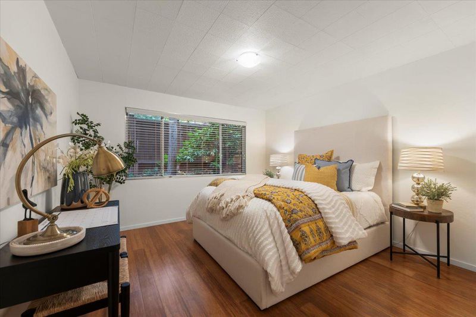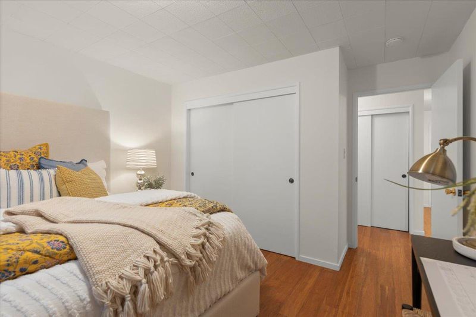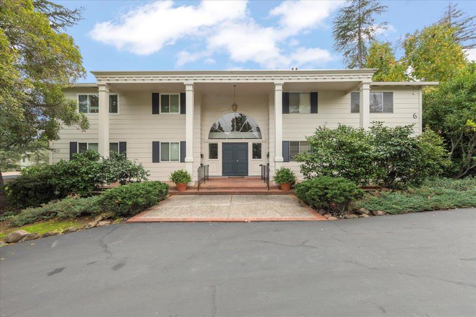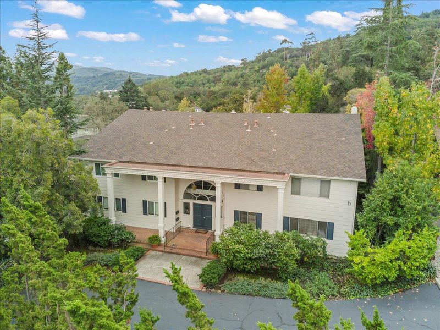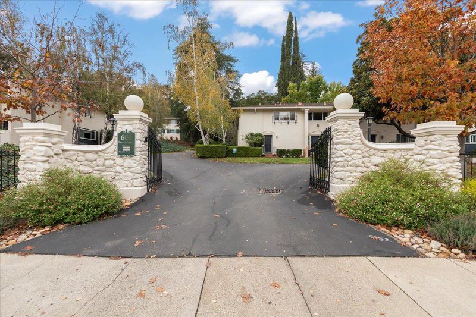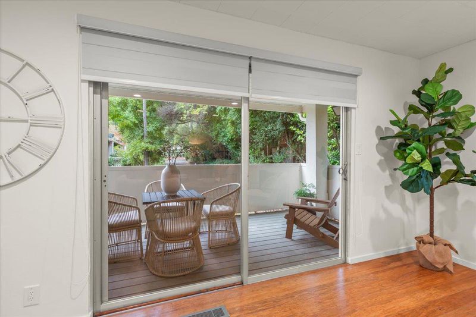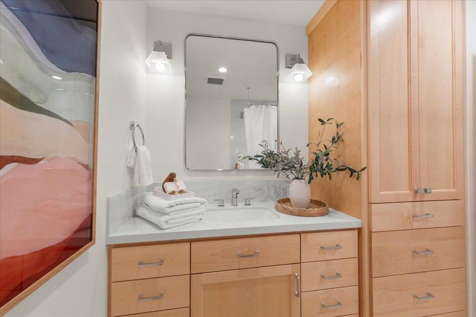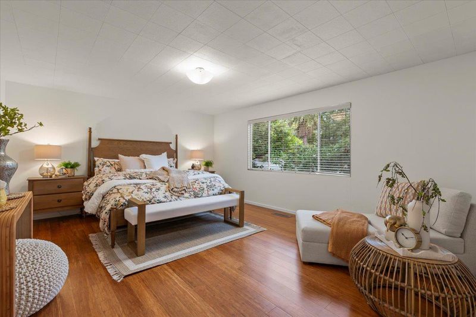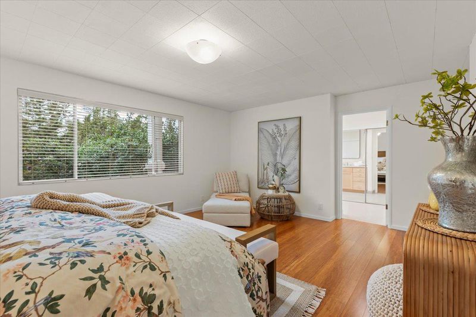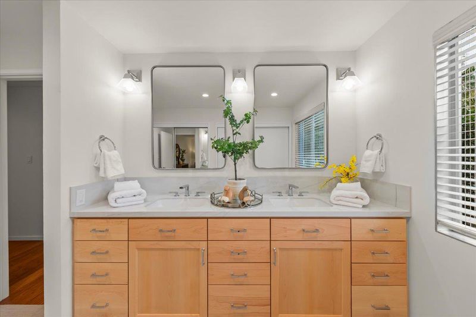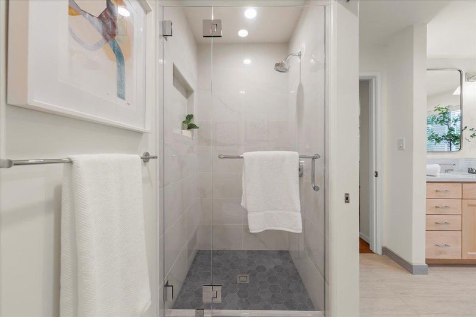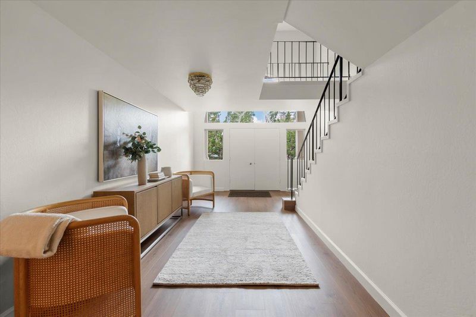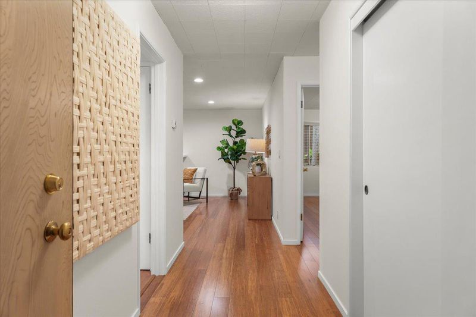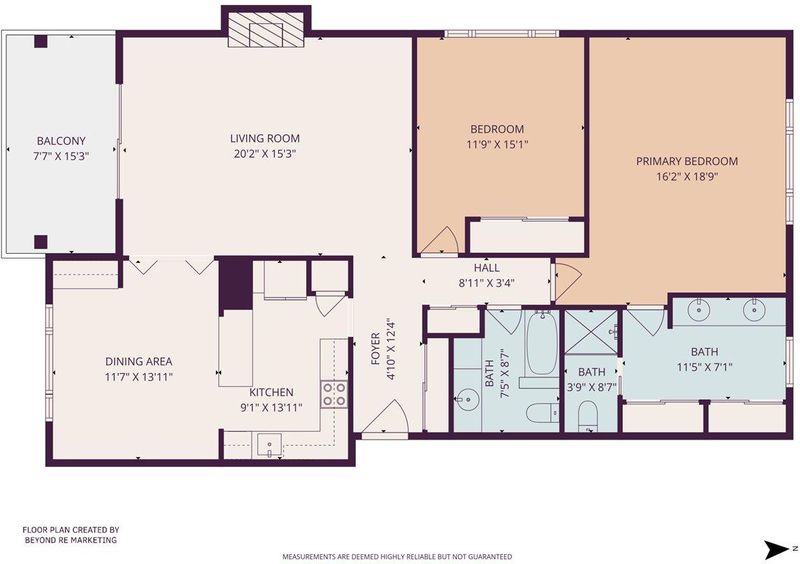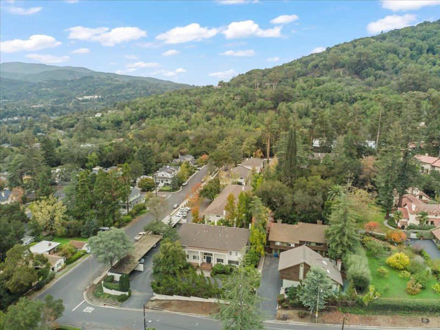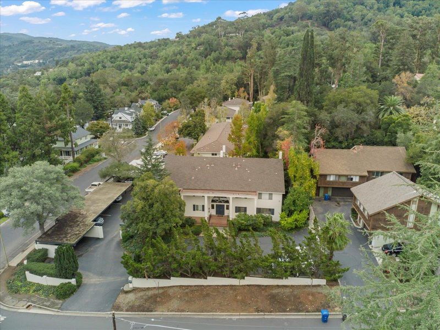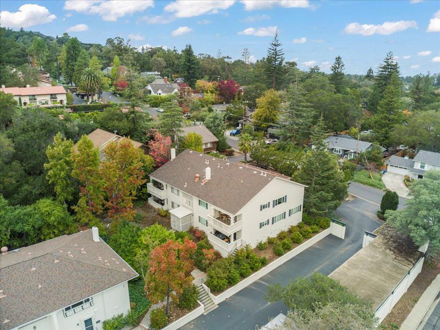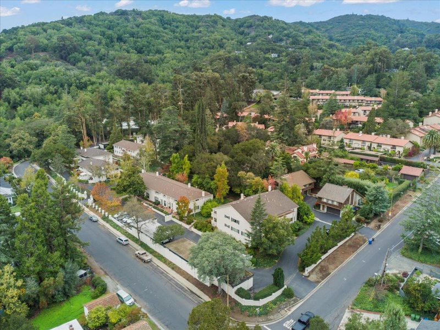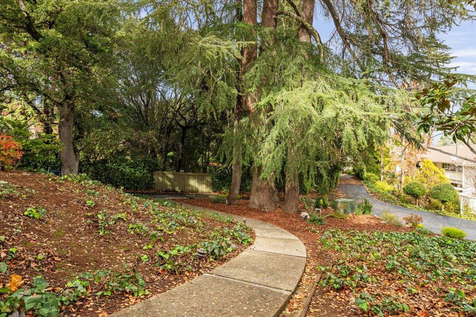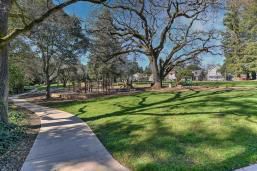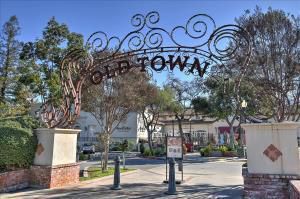
$1,295,000
1,466
SQ FT
$883
SQ/FT
600 Pennsylvania Avenue, #10
@ Overlook/Wassahikon - 16 - Los Gatos/Monte Sereno, Los Gatos
- 2 Bed
- 2 Bath
- 5 Park
- 1,466 sqft
- LOS GATOS
-

-
Sat Nov 22, 2:00 pm - 4:00 pm
Upper Glen Ridge Neighborhood in downtown Los Gatos, Rare, one level downstairs unit. Beautifully upgraded throughout. 2 bedroom, 2 bath, 1466 SQ Close to all that Los Gatos has to offer.
-
Sun Nov 23, 2:00 pm - 4:00 pm
Upper Glen Ridge Neighborhood in downtown Los Gatos, Rare, one level downstairs unit. Beautifully upgraded throughout. 2 bedroom, 2 bath, 1466 SQ Close to all that Los Gatos has to offer.
Rare First Floor Unit, 1-Level Unit 2 Bedrooms, 2 Baths, 1466 Sq. located in the upper Glen Ridge neighborhood in Los Gatos, a short distance from town. Beautifully upgraded throughout. Bamboo Floors, New Kitchen with Walnut cabinets, Quartz countertops, stainless appliances, sink & faucet. Large pantry, breakfast bar. Separate Dining Room opens to spacious living room with gas fireplaces and sliding glass doors that open to covered patio. Upgraded bathrooms feature, porcelain floors and counters, new cabinets, faucets and lighting fixtures. Upgraded recessed lighting and painting throughout. Spacious Primary Bedroom and Bath. Common area entrance has been recently upgraded. Quiet small, private complex. 1 covered carport with storage shed. Additional parking spaces throughout the complex. Inside Laundry Room shared with only one other unit. HOA Managed. Close to all that Los Gatos has to offer. Los Gatos Schools, shopping, movie theater, casual and fine dining, Bachman Park/Playground, Vasona Park, Los Gatos Creek Trails. Close freeway access to Highways 17 & 85.
- Days on Market
- 1 day
- Current Status
- Active
- Original Price
- $1,295,000
- List Price
- $1,295,000
- On Market Date
- Nov 21, 2025
- Property Type
- Condominium
- Area
- 16 - Los Gatos/Monte Sereno
- Zip Code
- 95030
- MLS ID
- ML82027036
- APN
- 510-51-010
- Year Built
- 1962
- Stories in Building
- 1
- Possession
- COE
- Data Source
- MLSL
- Origin MLS System
- MLSListings, Inc.
St. Mary Elementary School
Private PK-8 Elementary, Religious, Coed
Students: 297 Distance: 0.5mi
Fusion Academy Los Gatos
Private 6-12
Students: 55 Distance: 0.7mi
Los Gatos High School
Public 9-12 Secondary
Students: 2138 Distance: 1.0mi
Daves Avenue Elementary School
Public K-5 Elementary
Students: 491 Distance: 1.2mi
Raymond J. Fisher Middle School
Public 6-8 Middle
Students: 1269 Distance: 1.5mi
Louise Van Meter Elementary School
Public K-5 Elementary
Students: 536 Distance: 1.6mi
- Bed
- 2
- Bath
- 2
- Double Sinks, Primary - Stall Shower(s), Shower over Tub - 1, Updated Bath
- Parking
- 5
- Carport, Common Parking Area, Guest / Visitor Parking, Lighted Parking Area, Off-Street Parking
- SQ FT
- 1,466
- SQ FT Source
- Unavailable
- Kitchen
- Cooktop - Electric, Dishwasher, Garbage Disposal, Oven - Self Cleaning, Oven Range - Electric, Pantry, Refrigerator
- Cooling
- Central AC
- Dining Room
- Breakfast Bar
- Disclosures
- NHDS Report
- Family Room
- No Family Room
- Flooring
- Other
- Foundation
- Concrete Perimeter
- Fire Place
- Gas Starter, Living Room
- Heating
- Central Forced Air - Gas
- Laundry
- In Utility Room, Inside, Washer / Dryer, Other
- Views
- Neighborhood
- Possession
- COE
- Architectural Style
- Traditional
- * Fee
- $931
- Name
- Common Interest
- *Fee includes
- Common Area Electricity, Common Area Gas, Exterior Painting, Garbage, Insurance - Common Area, Insurance - Structure, Landscaping / Gardening, Maintenance - Common Area, Maintenance - Exterior, Maintenance - Road, Roof, Sewer, Water / Sewer, and Other
MLS and other Information regarding properties for sale as shown in Theo have been obtained from various sources such as sellers, public records, agents and other third parties. This information may relate to the condition of the property, permitted or unpermitted uses, zoning, square footage, lot size/acreage or other matters affecting value or desirability. Unless otherwise indicated in writing, neither brokers, agents nor Theo have verified, or will verify, such information. If any such information is important to buyer in determining whether to buy, the price to pay or intended use of the property, buyer is urged to conduct their own investigation with qualified professionals, satisfy themselves with respect to that information, and to rely solely on the results of that investigation.
School data provided by GreatSchools. School service boundaries are intended to be used as reference only. To verify enrollment eligibility for a property, contact the school directly.
