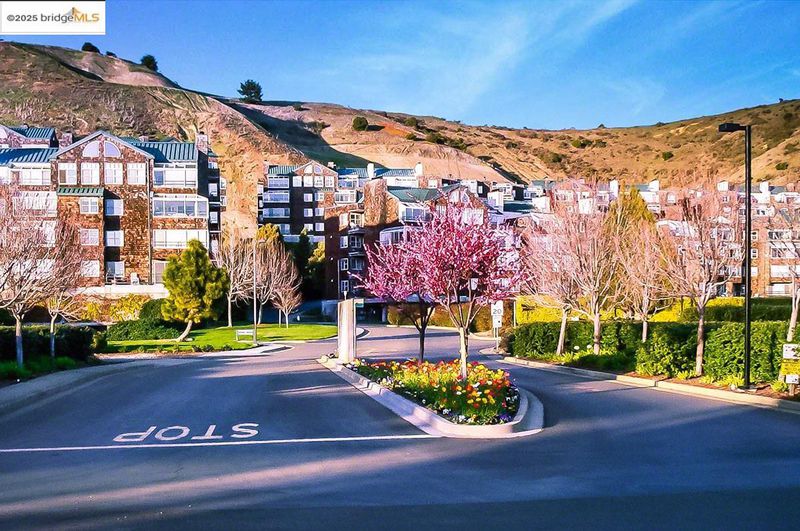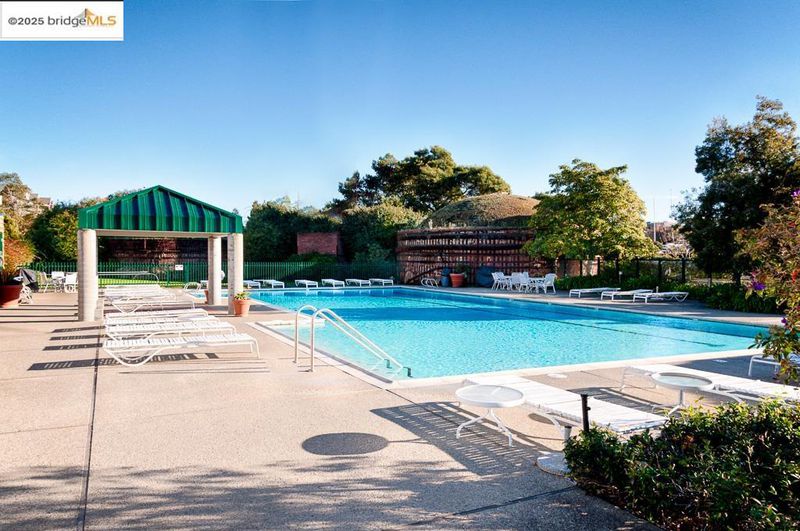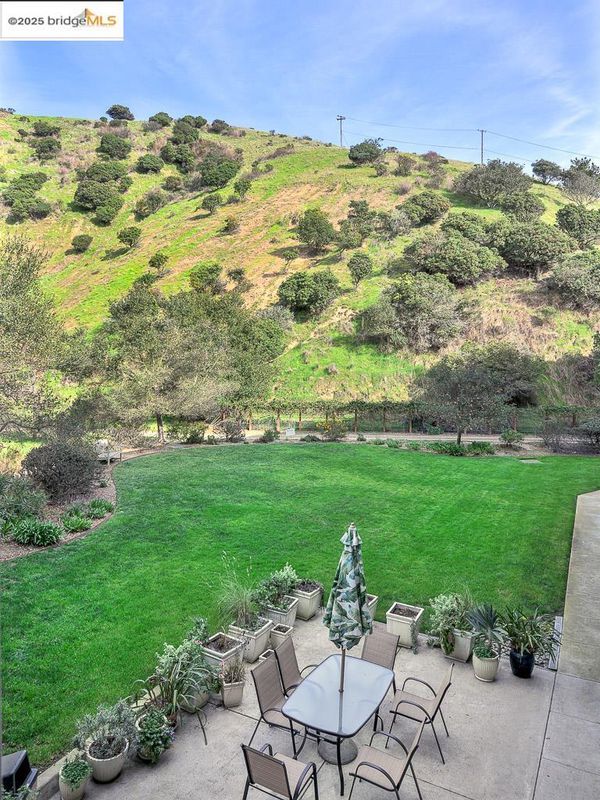
$929,000
1,769
SQ FT
$525
SQ/FT
1400 Pinnacle Ct, #208
@ Brickyard Cove R - Brickyard Landng, Richmond
- 3 Bed
- 2 Bath
- 2 Park
- 1,769 sqft
- Richmond
-

This stunning, meticulously maintained 3-bedroom home offers numerous upgrades and is completely move-in ready. The living room features custom cabinets flanking a gas fireplace, and you'll find designer lighting and crown molding throughout. The kitchen boasts newer, high-end appliances, including a gas stove—a unique feature as Pinnacle is the only building in the complex that allows gas. For added comfort, the seller has installed window film on the solarium windows to reduce UV exposure. Perhaps the most impressive feature is the view. Located on the second floor of the highest building in the complex, this home offers breathtaking panoramic views of San Francisco, extending from Oakland, past the Bay Bridge, across San Francisco, and encompassing Angel Island and Marin. The condo provides ample storage with generous closet space, an additional storage closet just outside the front door, and a large storage locker in the garage. Its convenient location is just off the lobby and steps from the elevator. Residents also enjoy resort-like facilities, including a year-round heated pool, gym, saunas, hot tub, tennis courts, pickleball courts, a clubhouse, EV chargers, and a community garden. The unit also includes two parking spaces.
- Current Status
- Active - Coming Soon
- Original Price
- $929,000
- List Price
- $929,000
- On Market Date
- Oct 6, 2025
- Property Type
- Condominium
- D/N/S
- Brickyard Landng
- Zip Code
- 94801
- MLS ID
- 41113874
- APN
- 5606700267
- Year Built
- 2001
- Stories in Building
- 1
- Possession
- Negotiable
- Data Source
- MAXEBRDI
- Origin MLS System
- Bridge AOR
Washington Elementary School
Public K-6 Elementary
Students: 465 Distance: 0.8mi
Richmond Charter Academy
Charter 6-8 Coed
Students: 269 Distance: 1.2mi
John Henry High
Charter 9-12
Students: 320 Distance: 1.3mi
Richmond Charter Elementary-Benito Juarez
Charter K-5
Students: 421 Distance: 1.3mi
Nystrom Elementary School
Public K-6 Elementary
Students: 520 Distance: 1.4mi
Lincoln Elementary School
Public K-6 Elementary
Students: 403 Distance: 1.5mi
- Bed
- 3
- Bath
- 2
- Parking
- 2
- Int Access From Garage, Assigned, Space Per Unit - 2, Below Building Parking, Garage Door Opener
- SQ FT
- 1,769
- SQ FT Source
- Public Records
- Lot SQ FT
- 1,769.0
- Lot Acres
- 0.04 Acres
- Pool Info
- In Ground, Community
- Kitchen
- Dishwasher, Gas Range, Microwave, Free-Standing Range, Refrigerator, Self Cleaning Oven, Dryer, Washer, Gas Water Heater, Breakfast Bar, Stone Counters, Disposal, Gas Range/Cooktop, Range/Oven Free Standing, Self-Cleaning Oven, Updated Kitchen
- Cooling
- None
- Disclosures
- Nat Hazard Disclosure, Rent Control, HOA Rental Restrictions
- Entry Level
- 2
- Exterior Details
- No Yard
- Flooring
- Carpet
- Foundation
- Fire Place
- Gas, Living Room
- Heating
- Forced Air
- Laundry
- Dryer, Laundry Closet, Washer
- Main Level
- 3 Bedrooms, 2 Baths, Laundry Facility, No Steps to Entry, Main Entry
- Views
- Bay, Bay Bridge, Marina, Panoramic, San Francisco, Water, Bridge(s), City, Mt Tamalpais
- Possession
- Negotiable
- Architectural Style
- Contemporary
- Non-Master Bathroom Includes
- Shower Over Tub, Solid Surface
- Construction Status
- Existing
- Additional Miscellaneous Features
- No Yard
- Location
- Bay/Harbor
- Pets
- Yes
- Roof
- Unknown
- Water and Sewer
- Public
- Fee
- $1,166
MLS and other Information regarding properties for sale as shown in Theo have been obtained from various sources such as sellers, public records, agents and other third parties. This information may relate to the condition of the property, permitted or unpermitted uses, zoning, square footage, lot size/acreage or other matters affecting value or desirability. Unless otherwise indicated in writing, neither brokers, agents nor Theo have verified, or will verify, such information. If any such information is important to buyer in determining whether to buy, the price to pay or intended use of the property, buyer is urged to conduct their own investigation with qualified professionals, satisfy themselves with respect to that information, and to rely solely on the results of that investigation.
School data provided by GreatSchools. School service boundaries are intended to be used as reference only. To verify enrollment eligibility for a property, contact the school directly.
















