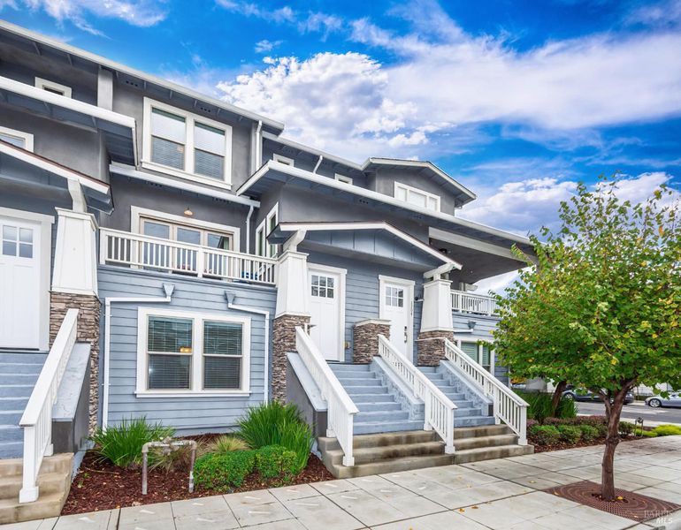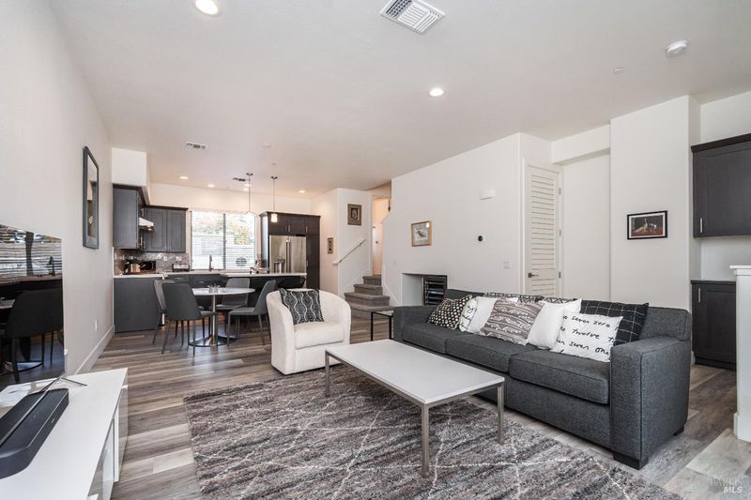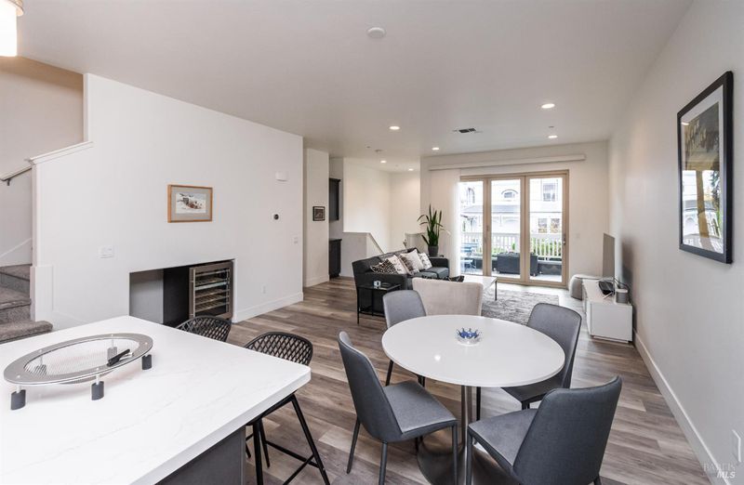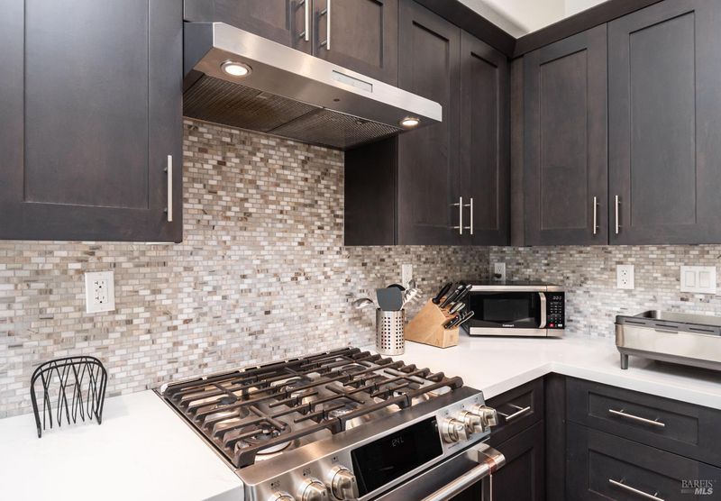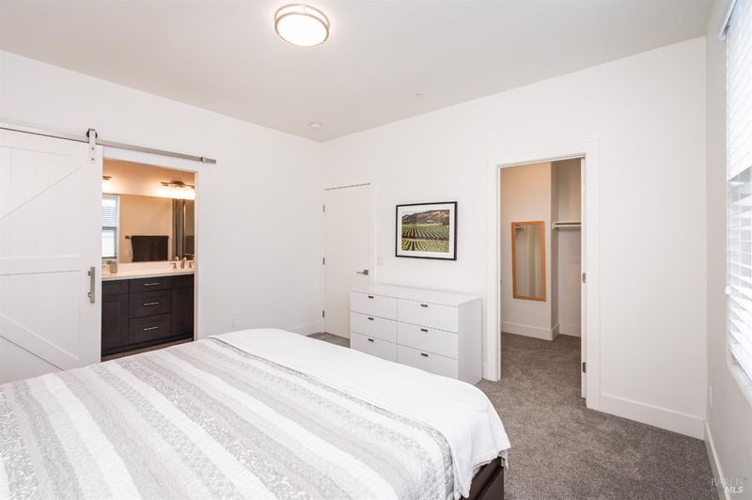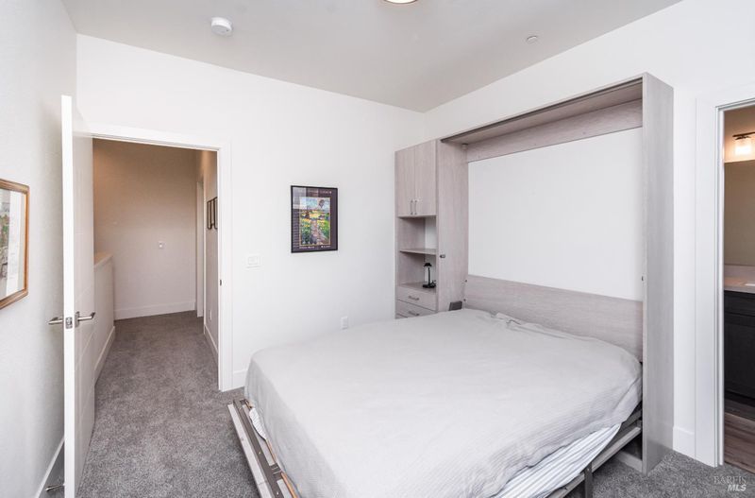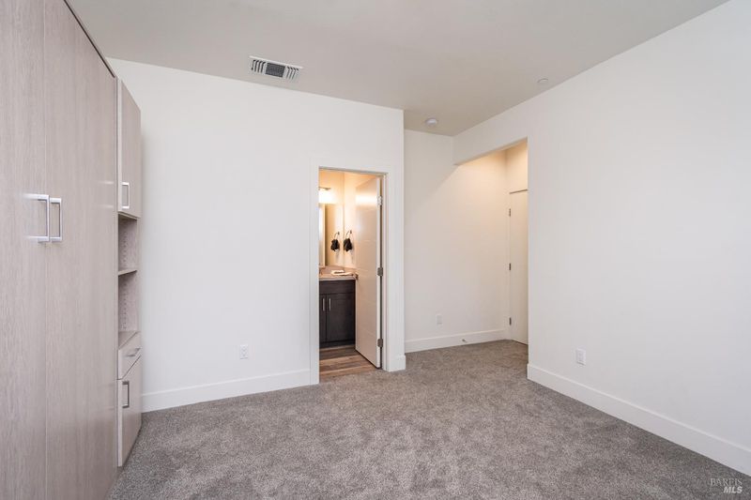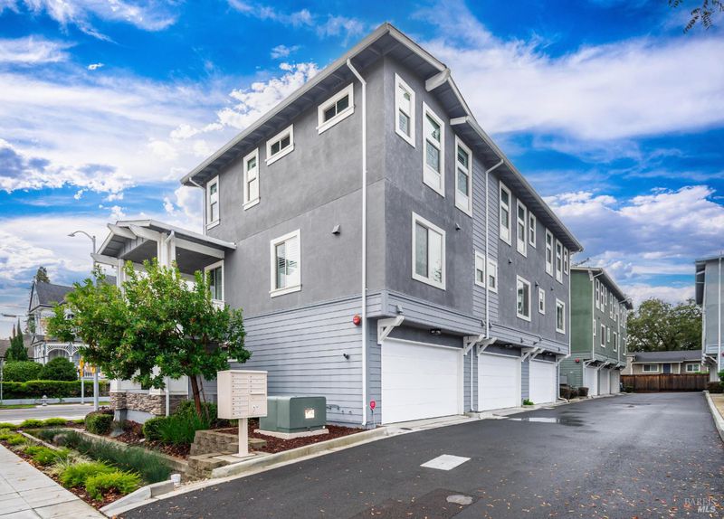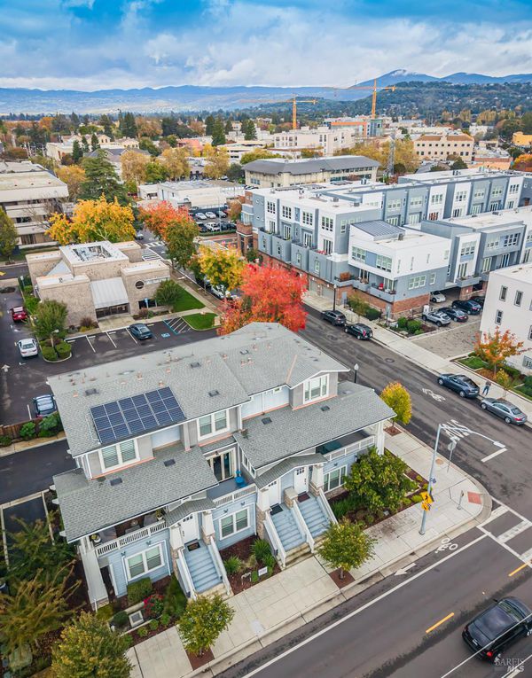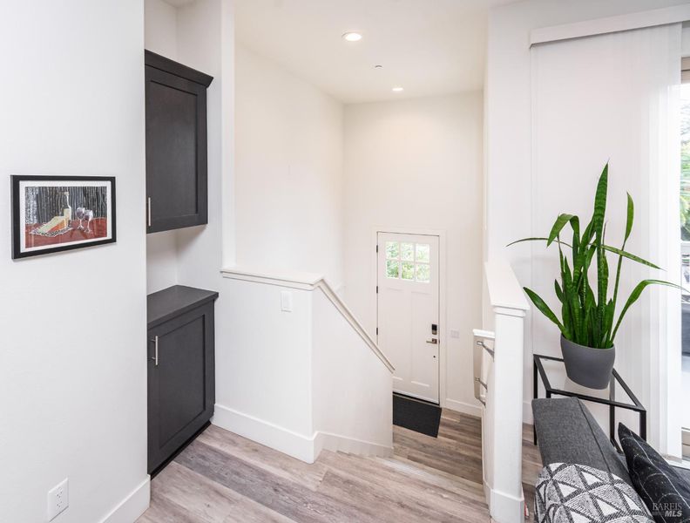
$1,149,000
1,483
SQ FT
$775
SQ/FT
1708 3rd Street
@ Seminary Street - Napa
- 3 Bed
- 4 (3/1) Bath
- 0 Park
- 1,483 sqft
- Napa
-

-
Sat Nov 22, 1:00 pm - 3:00 pm
Megan M
-
Sun Nov 23, 11:00 am - 1:00 pm
Melyna Huff
Craftsman-inspired home in the heart of downtown Napa at Register Square. Built in 2019, this light-filled residence offers 3 bedrooms, 2.5 bathrooms; two primary suites with California Closets created built in Murphy beds providing flexibility for guests, work-from-home, or multi-generational living. High ceilings & large windows create an open, airy feel throughout the spacious living area. The modern kitchen features stone counters, mosaic backsplash, gas range, stainless appliances, an island, & an adjacent dining space. Enjoy indoor-outdoor flow with a south facing, sun drenched deck balcony perfect for morning coffee or evening wine. A 2-car garage & quality newer construction add convenience & peace of mind. All of this set just steps from Napa's best restaurants, tasting rooms, music venues, parks, & stroll along the Napa River. A rare opportunity to own a newer-built home surrounded by the energy, culture, & walkable lifestyle of downtown Napa.
- Days on Market
- 1 day
- Current Status
- Active
- Original Price
- $1,149,000
- List Price
- $1,149,000
- On Market Date
- Nov 21, 2025
- Property Type
- Condominium
- Area
- Napa
- Zip Code
- 94559
- MLS ID
- 325099616
- APN
- 003-351-009-000
- Year Built
- 2019
- Stories in Building
- Unavailable
- Possession
- Negotiable, See Remarks
- Data Source
- BAREIS
- Origin MLS System
Blue Oak School
Private K-8 Nonprofit
Students: 145 Distance: 0.2mi
Shearer Charter School
Public K-5 Elementary
Students: 480 Distance: 0.4mi
Napa Christian Campus of Education School
Private K-12 Combined Elementary And Secondary, Religious, Coed
Students: 126 Distance: 0.5mi
St. John The Baptist Catholic
Private K-8 Elementary, Religious, Coed
Students: 147 Distance: 0.5mi
New Technology High School
Public 9-12 Alternative, Coed
Students: 417 Distance: 0.7mi
New Life Academy
Private K-12
Students: 11 Distance: 0.7mi
- Bed
- 3
- Bath
- 4 (3/1)
- Parking
- 0
- Attached, Covered, EV Charging, Garage Door Opener, Garage Facing Rear, Other, See Remarks
- SQ FT
- 1,483
- SQ FT Source
- Assessor Auto-Fill
- Lot SQ FT
- 697.0
- Lot Acres
- 0.016 Acres
- Kitchen
- Breakfast Area, Island, Pantry Closet, Stone Counter
- Cooling
- Ceiling Fan(s), Central
- Dining Room
- Dining Bar, Dining/Living Combo, Other
- Exterior Details
- Balcony
- Living Room
- Cathedral/Vaulted, Deck Attached, View, Other
- Flooring
- Carpet, Tile, Vinyl, Other
- Heating
- Central
- Laundry
- Inside Area, Laundry Closet, Stacked Only, Other
- Upper Level
- Bedroom(s), Full Bath(s), Primary Bedroom
- Main Level
- Dining Room, Kitchen, Living Room, Partial Bath(s)
- Possession
- Negotiable, See Remarks
- Architectural Style
- Craftsman
- * Fee
- $585
- Name
- 1st & Main PM
- Phone
- (707) 206-8100
- *Fee includes
- Other
MLS and other Information regarding properties for sale as shown in Theo have been obtained from various sources such as sellers, public records, agents and other third parties. This information may relate to the condition of the property, permitted or unpermitted uses, zoning, square footage, lot size/acreage or other matters affecting value or desirability. Unless otherwise indicated in writing, neither brokers, agents nor Theo have verified, or will verify, such information. If any such information is important to buyer in determining whether to buy, the price to pay or intended use of the property, buyer is urged to conduct their own investigation with qualified professionals, satisfy themselves with respect to that information, and to rely solely on the results of that investigation.
School data provided by GreatSchools. School service boundaries are intended to be used as reference only. To verify enrollment eligibility for a property, contact the school directly.
