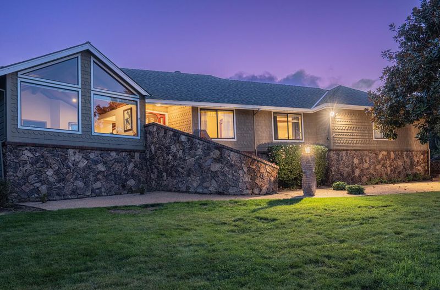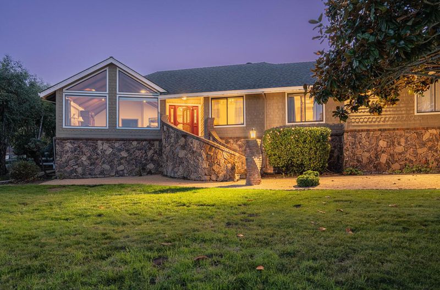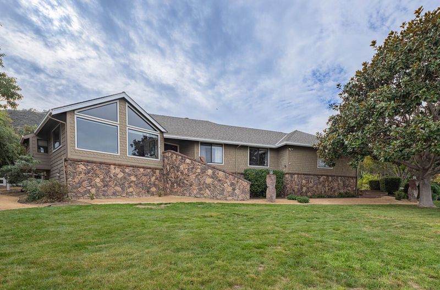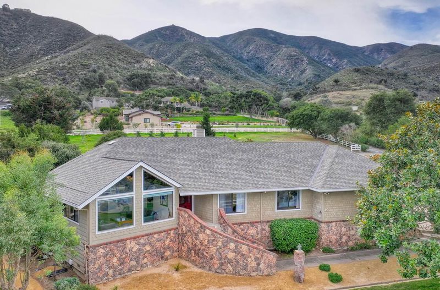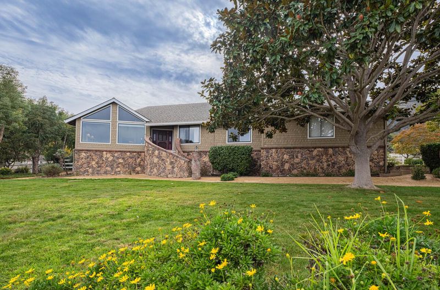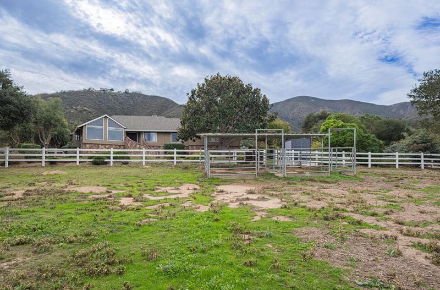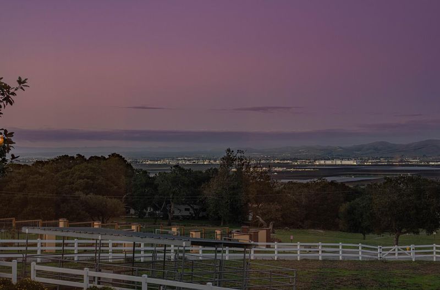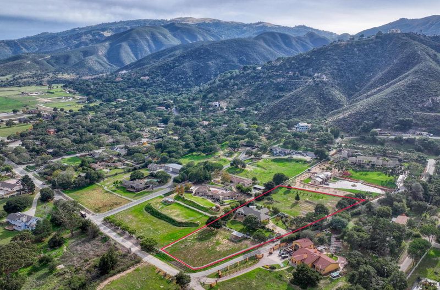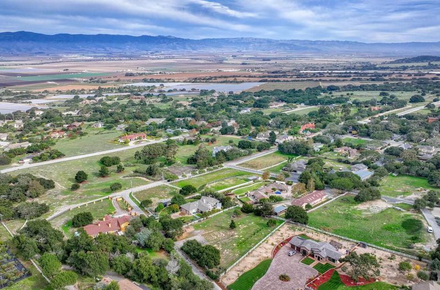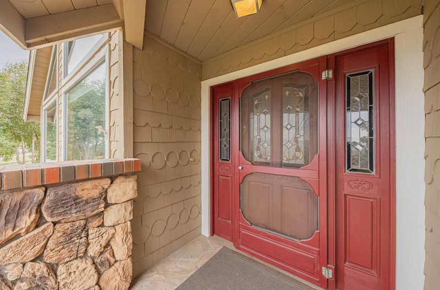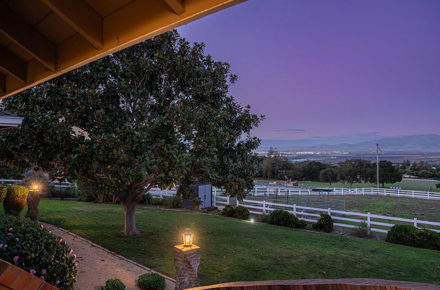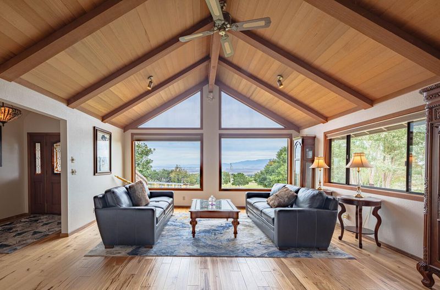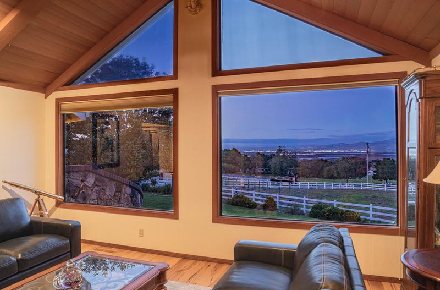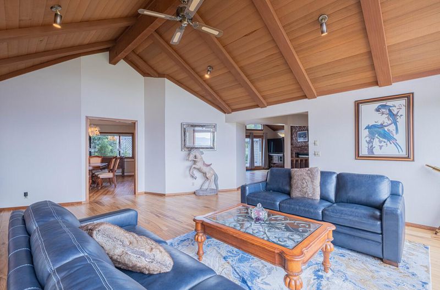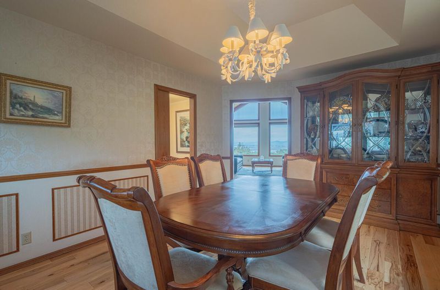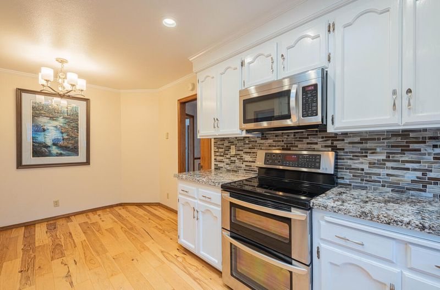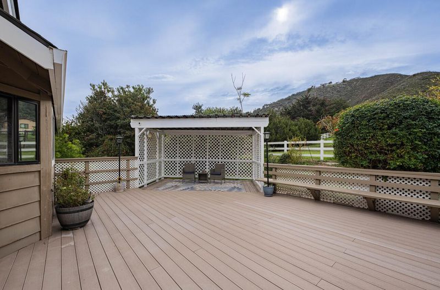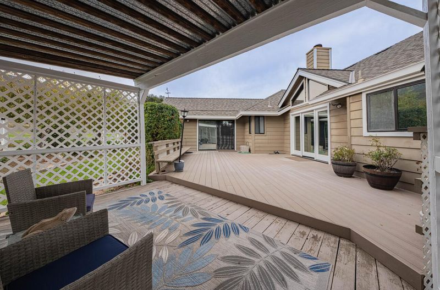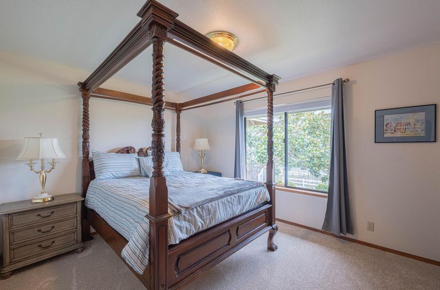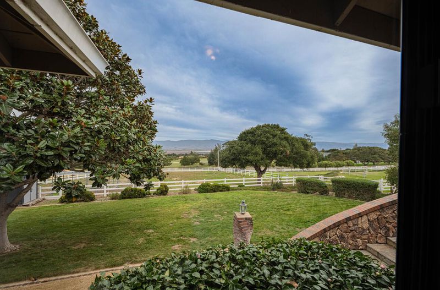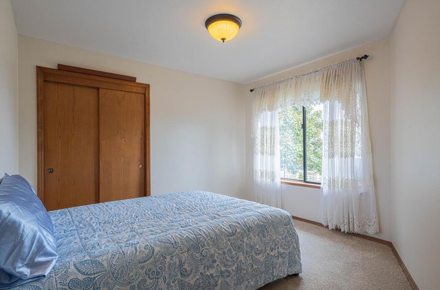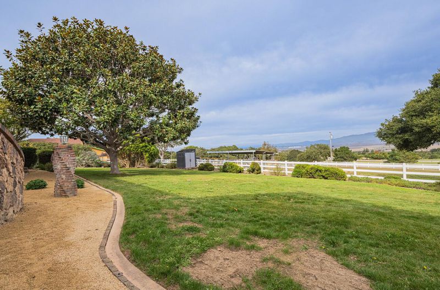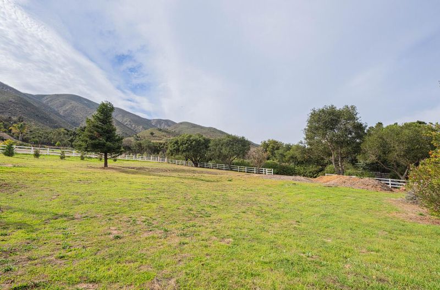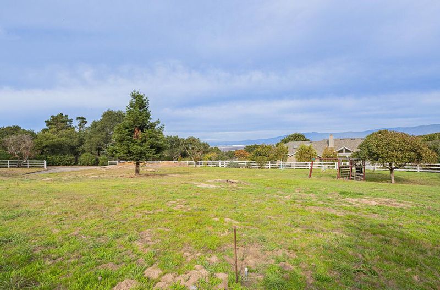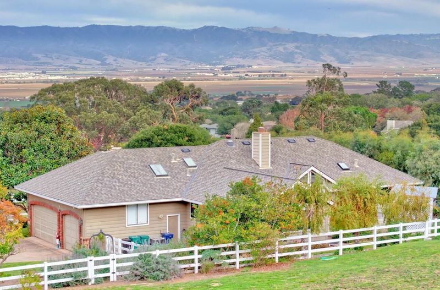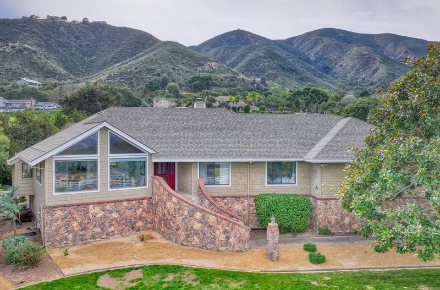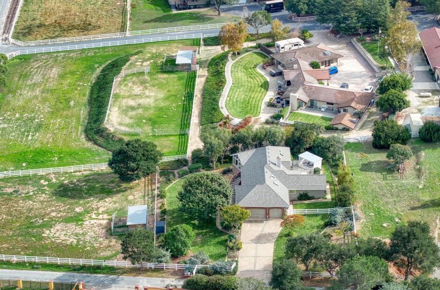
$1,450,000
2,204
SQ FT
$658
SQ/FT
310 Mesa Road
@ Pine Canyon Road - 78 - Indian Springs, Pine Canyon, Salinas
- 4 Bed
- 2 Bath
- 2 Park
- 2,204 sqft
- SALINAS
-

Welcome to this serene country retreat at the foothills of the Salinas Valley. Located off scenic Pine Canyon Road, this single-story 4 bed, 2 bath, 2,204 SF home sits on 2.5 acres of mostly usable land. Enjoy soaring wood-vaulted ceilings, expansive picture windows, and panoramic views of the Salinas Valley and surrounding mountains from nearly every room. The inviting interior features hickory flooring, an updated kitchen with granite counters, stainless steel appliances, and bright white cabinetry, plus both a living and family room. French doors open to a sunny deck and sitting area perfect for relaxing or entertaining. Additional highlights include a large garage with ample storage and a 2018 roof. The property offers room for toys, animals, or a possible ADU/extra garage (buyer to verify), along with a fenced corral with two stalls and a water trough. Just minutes from Salinas and the Monterey Peninsula, this home offers rural tranquility with convenient access to town. L/A did not measure lot/home or verify schools
- Days on Market
- 1 day
- Current Status
- Active
- Original Price
- $1,450,000
- List Price
- $1,450,000
- On Market Date
- Nov 21, 2025
- Property Type
- Single Family Home
- Area
- 78 - Indian Springs, Pine Canyon
- Zip Code
- 93908
- MLS ID
- ML82028087
- APN
- 415-021-021-000
- Year Built
- 1987
- Stories in Building
- 1
- Possession
- COE + 3-5 Days
- Data Source
- MLSL
- Origin MLS System
- MLSListings, Inc.
Buena Vista Middle School
Public 6-8 Middle
Students: 344 Distance: 1.7mi
Spreckels Elementary School
Public K-5 Elementary
Students: 637 Distance: 2.9mi
Toro Park Elementary School
Public K-3 Elementary
Students: 378 Distance: 3.7mi
San Benancio Middle School
Public 6-8 Middle
Students: 317 Distance: 4.7mi
Millennium Charter High
Charter 9-12
Students: 129 Distance: 4.8mi
Monterey County Home Charter School
Charter K-12 Combined Elementary And Secondary
Students: 286 Distance: 4.8mi
- Bed
- 4
- Bath
- 2
- Double Sinks, Full on Ground Floor, Primary - Stall Shower(s), Shower and Tub, Updated Bath
- Parking
- 2
- Attached Garage, Workshop in Garage
- SQ FT
- 2,204
- SQ FT Source
- Unavailable
- Lot SQ FT
- 108,900.0
- Lot Acres
- 2.5 Acres
- Kitchen
- Countertop - Granite, Dishwasher, Exhaust Fan, Microwave, Oven Range - Electric, Refrigerator, Skylight
- Cooling
- Evaporative Cooler
- Dining Room
- Formal Dining Room
- Disclosures
- Natural Hazard Disclosure
- Family Room
- Separate Family Room
- Flooring
- Wood
- Foundation
- Raised
- Fire Place
- Family Room, Wood Burning
- Heating
- Central Forced Air
- Laundry
- Inside
- Views
- City Lights, Mountains, Valley
- Possession
- COE + 3-5 Days
- Architectural Style
- Ranch
- Fee
- Unavailable
MLS and other Information regarding properties for sale as shown in Theo have been obtained from various sources such as sellers, public records, agents and other third parties. This information may relate to the condition of the property, permitted or unpermitted uses, zoning, square footage, lot size/acreage or other matters affecting value or desirability. Unless otherwise indicated in writing, neither brokers, agents nor Theo have verified, or will verify, such information. If any such information is important to buyer in determining whether to buy, the price to pay or intended use of the property, buyer is urged to conduct their own investigation with qualified professionals, satisfy themselves with respect to that information, and to rely solely on the results of that investigation.
School data provided by GreatSchools. School service boundaries are intended to be used as reference only. To verify enrollment eligibility for a property, contact the school directly.
