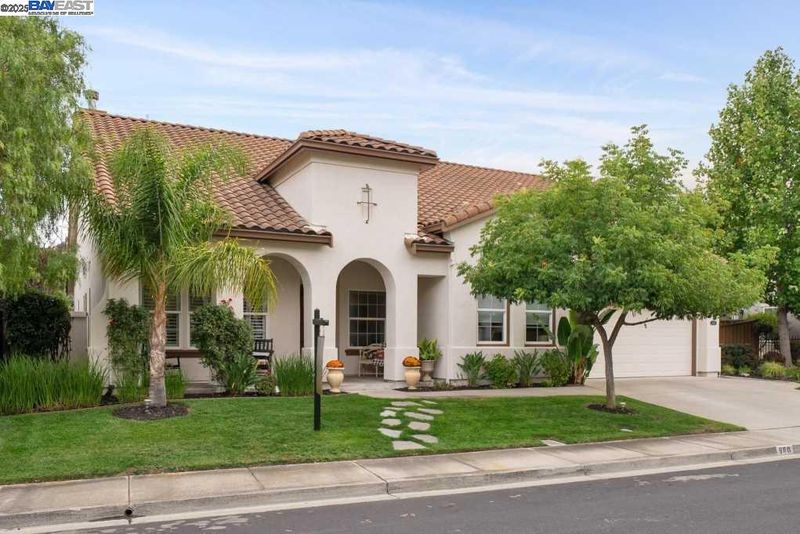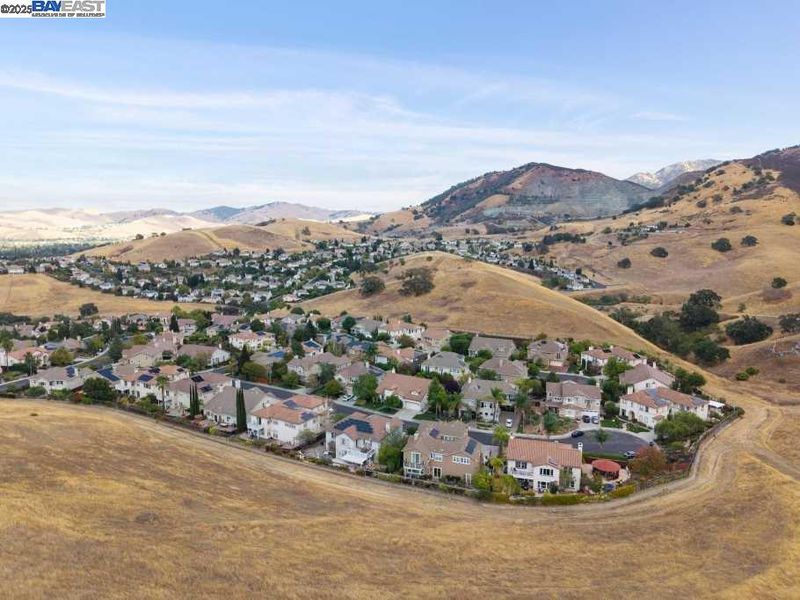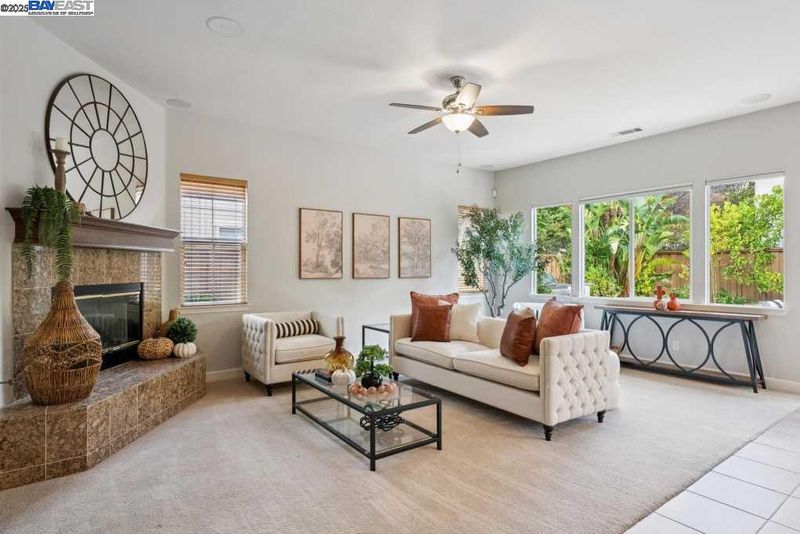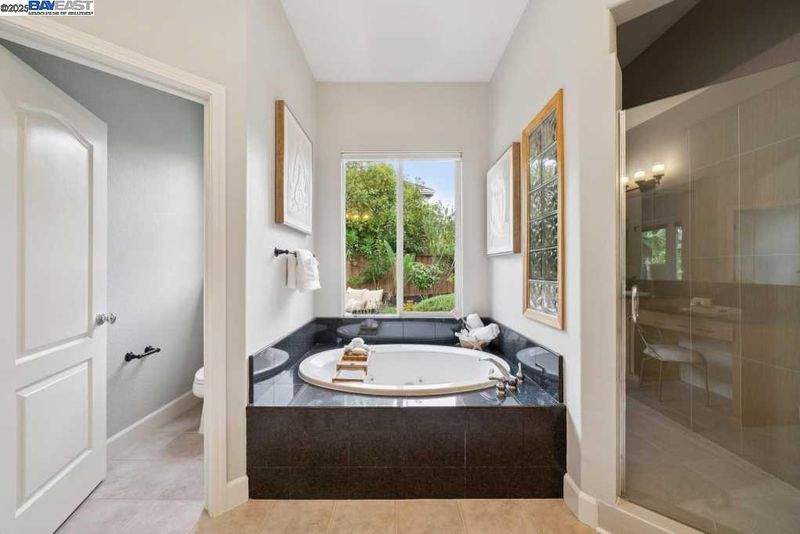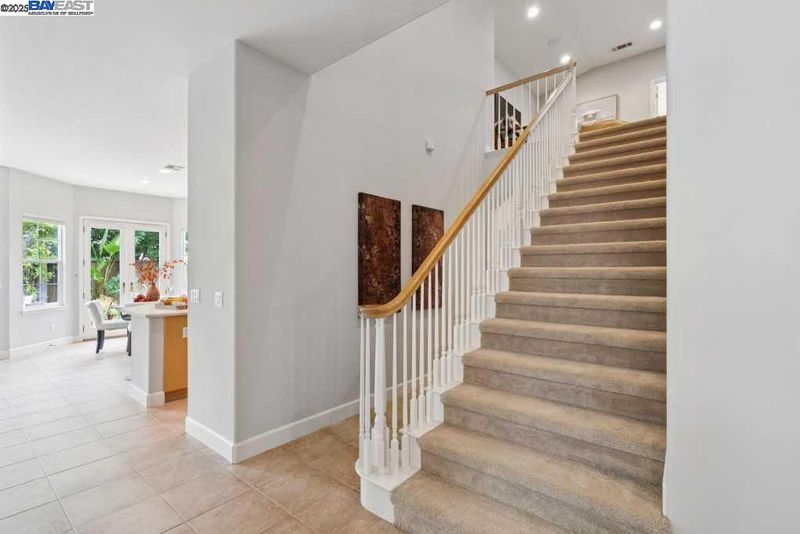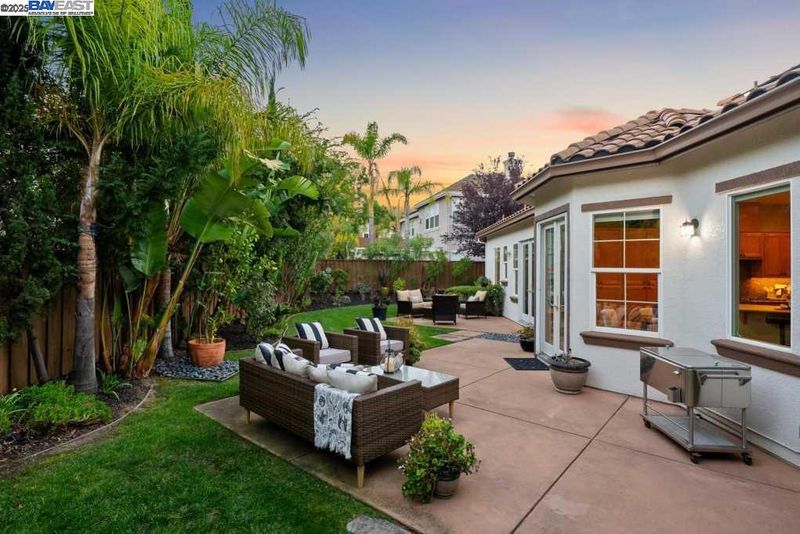
$1,556,000
3,645
SQ FT
$427
SQ/FT
960 Maplegate Ct
@ Crystyl Ranch Rd - Crystyl Ranch, Concord
- 5 Bed
- 3.5 (3/1) Bath
- 2 Park
- 3,645 sqft
- Concord
-

-
Sat Oct 11, 1:00 pm - 4:00 pm
Please Join us for an open house this weekend! Tour this beautiful home featuring spacious primary suite downstairs with retreat! A multi-generational bedroom and bright living spaces. Don't miss this chance to make this home yours for the holidays.
-
Sun Oct 12, 1:00 pm - 4:00 pm
Please Join us for an open house this weekend! Tour this beautiful home featuring spacious primary suite downstairs with retreat! A multi-generational bedroom and bright living spaces. Don't miss this chance to make this home yours for the holidays.
Beautifully designed home with a versatile layout for today’s lifestyle. The primary suite is located downstairs and includes a spacious retreat with fireplace, perfect as a sitting area, office, or quiet escape. A second downstairs bedroom with full bath provides an ideal multi generational living option, guest suite, or in-law quarters. The main living areas flow easily with a welcoming family room, formal dining area, and light-filled kitchen that anchors the home—perfect for gathering and entertaining. Upstairs features two additional bedrooms plus a generous family/game room with built-in desk, creating a private wing for children or teens. Set on a desirable court, the community offers an Olympic-sized pool, clubhouse, and neighborhood events, along with access to award-winning North-gate schools. Don’t miss the chance to make this home yours in time for the holidays—imagine hosting family and friends here this season and for years to come. Open House October 11 and 12 : 1 to 4 pm
- Current Status
- New
- Original Price
- $1,556,000
- List Price
- $1,556,000
- On Market Date
- Oct 7, 2025
- Property Type
- Detached
- D/N/S
- Crystyl Ranch
- Zip Code
- 94521
- MLS ID
- 41114035
- APN
- 1214100222
- Year Built
- 2002
- Stories in Building
- 2
- Possession
- Close Of Escrow
- Data Source
- MAXEBRDI
- Origin MLS System
- BAY EAST
Wood-Rose College Preparatory
Private 9-12 Religious, Nonprofit
Students: NA Distance: 1.3mi
Clayton Valley Charter High
Charter 9-12 Secondary
Students: 2196 Distance: 1.4mi
Highlands Elementary School
Public K-5 Elementary
Students: 542 Distance: 1.5mi
Pine Hollow Middle School
Public 6-8 Middle
Students: 569 Distance: 1.5mi
Wood Rose Academy
Private K-8 Elementary, Religious, Coed
Students: 177 Distance: 1.9mi
Valle Verde Elementary School
Public K-5 Elementary
Students: 466 Distance: 2.0mi
- Bed
- 5
- Bath
- 3.5 (3/1)
- Parking
- 2
- Garage Faces Front, Garage Door Opener
- SQ FT
- 3,645
- SQ FT Source
- Public Records
- Lot SQ FT
- 8,538.0
- Lot Acres
- 0.2 Acres
- Pool Info
- None, Community
- Kitchen
- Dryer, Washer, Gas Water Heater, Breakfast Nook
- Cooling
- Central Air
- Disclosures
- Nat Hazard Disclosure, Disclosure Package Avail
- Entry Level
- Exterior Details
- Back Yard, Front Yard, Side Yard, Sprinklers Front, Landscape Back, Landscape Front, Private Entrance
- Flooring
- Tile, Carpet
- Foundation
- Fire Place
- Family Room, Master Bedroom
- Heating
- Zoned
- Laundry
- 220 Volt Outlet, Dryer, Laundry Room, Washer, Cabinets, Sink
- Main Level
- Laundry Facility
- Possession
- Close Of Escrow
- Architectural Style
- Mediterranean
- Non-Master Bathroom Includes
- Shower Over Tub, Double Vanity, Granite
- Construction Status
- Existing
- Additional Miscellaneous Features
- Back Yard, Front Yard, Side Yard, Sprinklers Front, Landscape Back, Landscape Front, Private Entrance
- Location
- Front Yard, Sprinklers In Rear
- Pets
- Yes
- Roof
- Tile
- Water and Sewer
- Public
- Fee
- $123
MLS and other Information regarding properties for sale as shown in Theo have been obtained from various sources such as sellers, public records, agents and other third parties. This information may relate to the condition of the property, permitted or unpermitted uses, zoning, square footage, lot size/acreage or other matters affecting value or desirability. Unless otherwise indicated in writing, neither brokers, agents nor Theo have verified, or will verify, such information. If any such information is important to buyer in determining whether to buy, the price to pay or intended use of the property, buyer is urged to conduct their own investigation with qualified professionals, satisfy themselves with respect to that information, and to rely solely on the results of that investigation.
School data provided by GreatSchools. School service boundaries are intended to be used as reference only. To verify enrollment eligibility for a property, contact the school directly.
