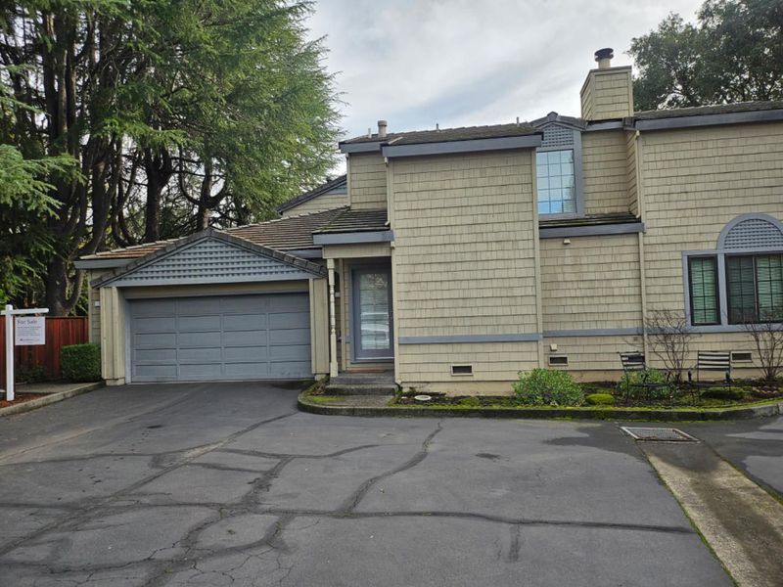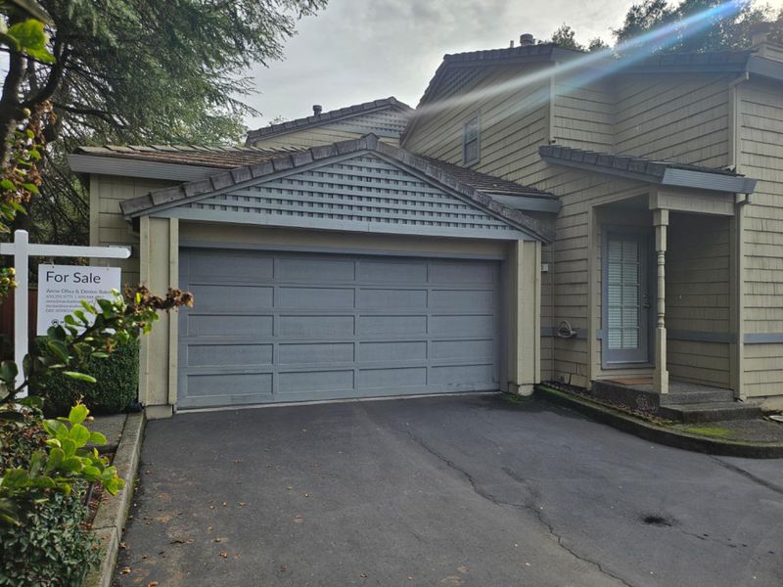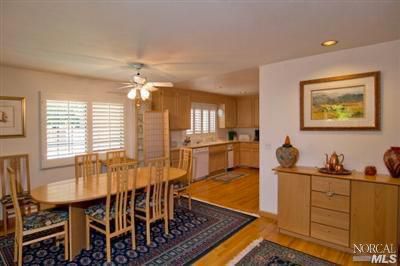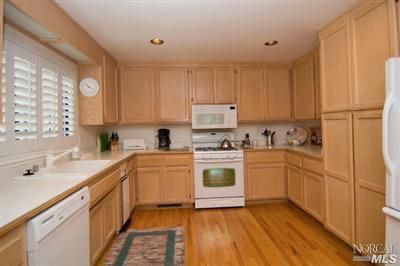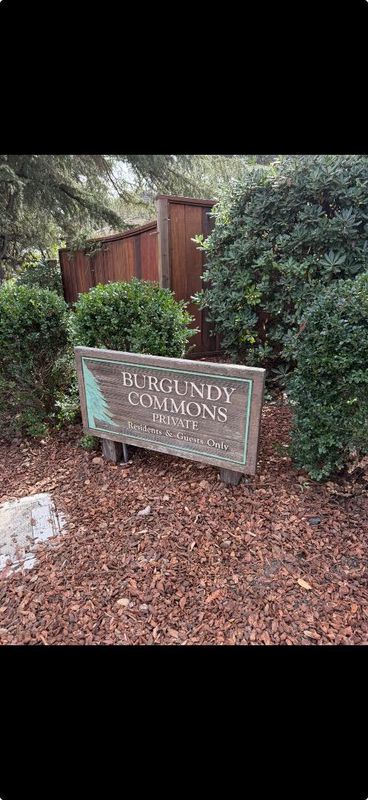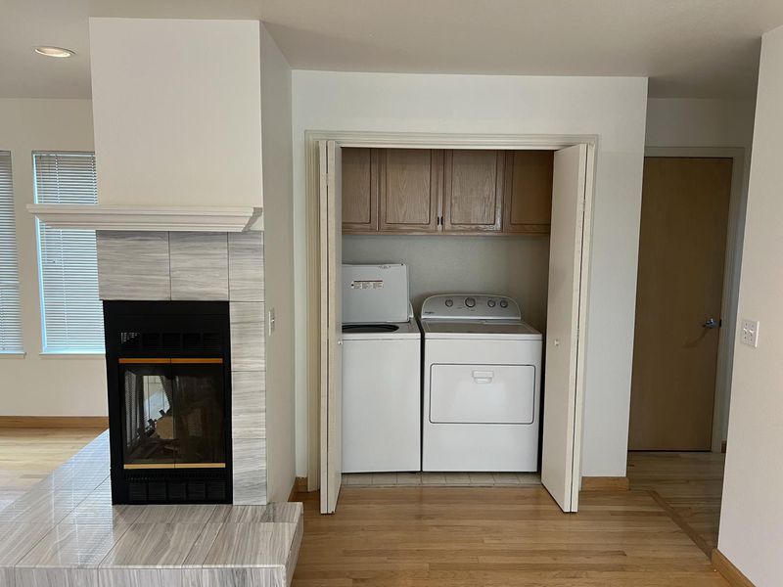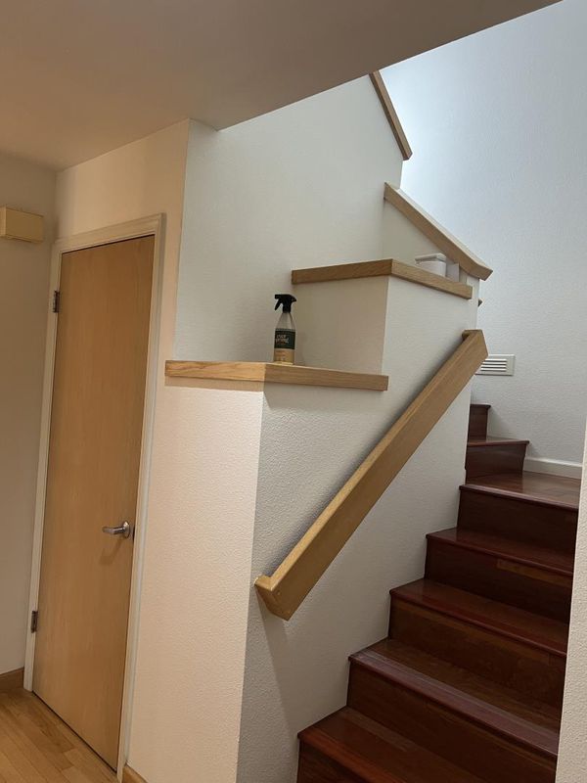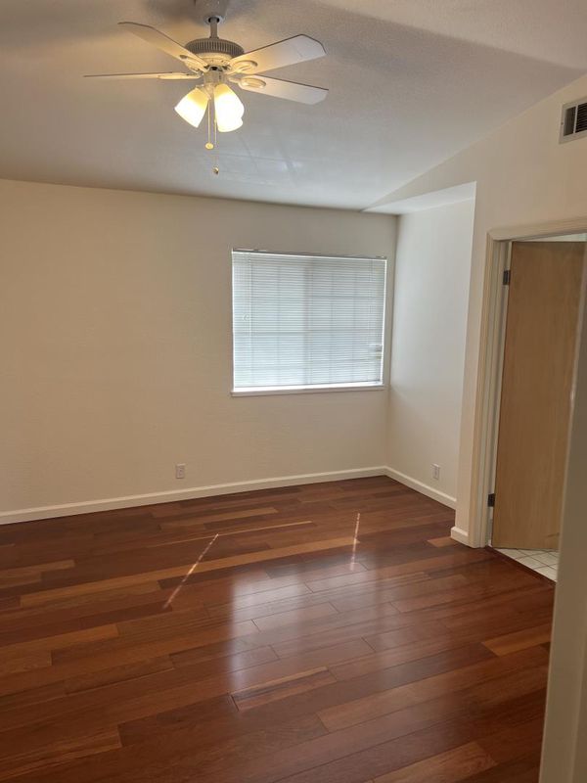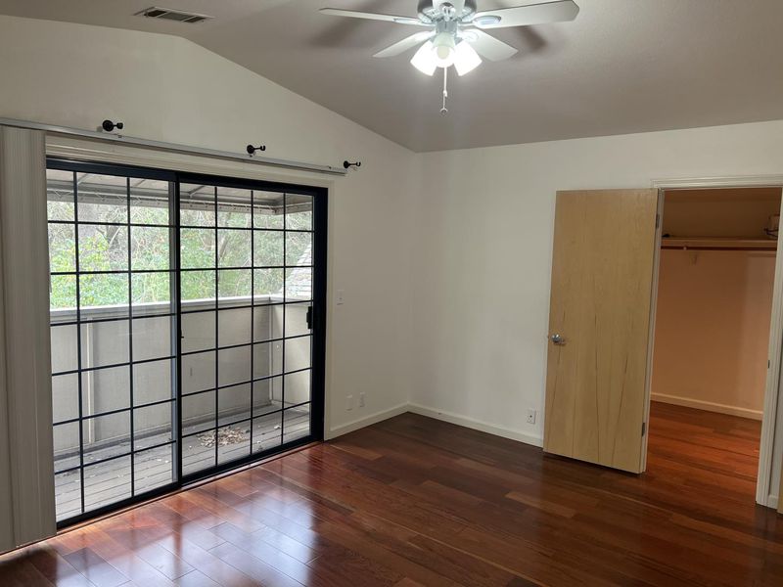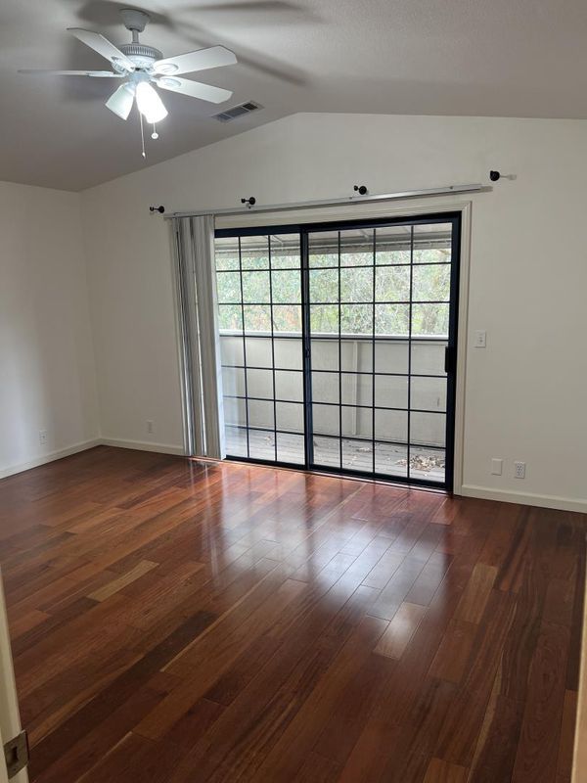
$2,200,000
1,400
SQ FT
$1,571
SQ/FT
1 Burgundy Way, #1 and 3
@ Washington - 25068 - Yountville, Yountville
- 2 Bed
- 2 (1/1) Bath
- 2 Park
- 1,400 sqft
- YOUNTVILLE
-

Prime Yountville duplex located in the heart of Napa Valley. /each unit offers 2 bedrooms and 1.5 baths, with one featuring a private unground pool. Exceptional location within walking distance to downtown Yountville's world-class restaurants, shops and tasting rooms. Experience the perfect balance of luxury and country living in one of Napa's most sought-after communities. Neighbor to the French Laundry garden. Ideal for investors or owner-occupants seeking a refined wine country lifestyle.
- Days on Market
- 4 days
- Current Status
- Active
- Original Price
- $2,200,000
- List Price
- $2,200,000
- On Market Date
- Nov 19, 2025
- Property Type
- Single Family Home
- Area
- 25068 - Yountville
- Zip Code
- 94599
- MLS ID
- ML82027936
- APN
- 036-440-019-000
- Year Built
- 1990
- Stories in Building
- 2
- Possession
- Negotiable
- Data Source
- MLSL
- Origin MLS System
- MLSListings, Inc.
Yountville Elementary School
Public K-5 Elementary
Students: 119 Distance: 0.2mi
Salvador Elementary School
Public 2-5 Elementary
Students: 132 Distance: 5.0mi
Sunrise Montessori Of Napa Valley
Private K-6 Montessori, Elementary, Coed
Students: 73 Distance: 5.0mi
Aldea Non-Public
Private 6-12 Special Education, Combined Elementary And Secondary, All Male
Students: 7 Distance: 5.6mi
Justin-Siena High School
Private 9-12 Secondary, Religious, Coed
Students: 660 Distance: 5.7mi
Vintage High School
Public 9-12 Secondary
Students: 1801 Distance: 5.9mi
- Bed
- 2
- Bath
- 2 (1/1)
- Double Sinks, Showers over Tubs - 2+
- Parking
- 2
- Attached Garage, On Street
- SQ FT
- 1,400
- SQ FT Source
- Unavailable
- Lot SQ FT
- 9,710.0
- Lot Acres
- 0.222911 Acres
- Pool Info
- Pool - In Ground
- Kitchen
- Cooktop - Gas, Countertop - Formica, Dishwasher, Exhaust Fan, Garbage Disposal, Oven Range - Gas, Refrigerator
- Cooling
- Central AC
- Dining Room
- Dining Area in Family Room
- Disclosures
- Flood Zone - See Report, Lead Base Disclosure, Natural Hazard Disclosure, NHDS Report
- Family Room
- Kitchen / Family Room Combo
- Flooring
- Hardwood, Tile, Vinyl / Linoleum
- Foundation
- Concrete Perimeter
- Fire Place
- Family Room
- Heating
- Central Forced Air - Gas, Fireplace
- Laundry
- Inside, Washer / Dryer
- Possession
- Negotiable
- * Fee
- $250
- Name
- Burgundy Commons
- *Fee includes
- Landscaping / Gardening and Maintenance - Common Area
MLS and other Information regarding properties for sale as shown in Theo have been obtained from various sources such as sellers, public records, agents and other third parties. This information may relate to the condition of the property, permitted or unpermitted uses, zoning, square footage, lot size/acreage or other matters affecting value or desirability. Unless otherwise indicated in writing, neither brokers, agents nor Theo have verified, or will verify, such information. If any such information is important to buyer in determining whether to buy, the price to pay or intended use of the property, buyer is urged to conduct their own investigation with qualified professionals, satisfy themselves with respect to that information, and to rely solely on the results of that investigation.
School data provided by GreatSchools. School service boundaries are intended to be used as reference only. To verify enrollment eligibility for a property, contact the school directly.
