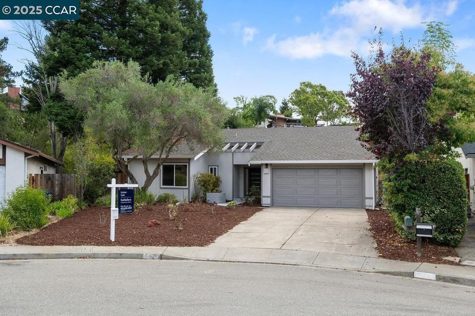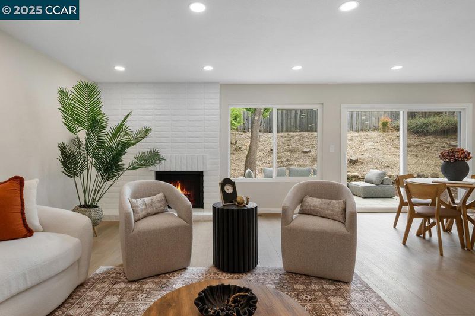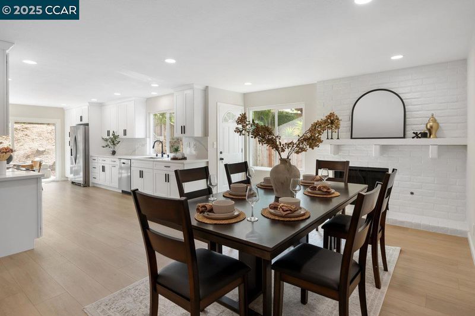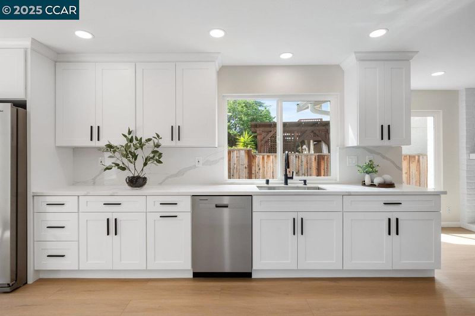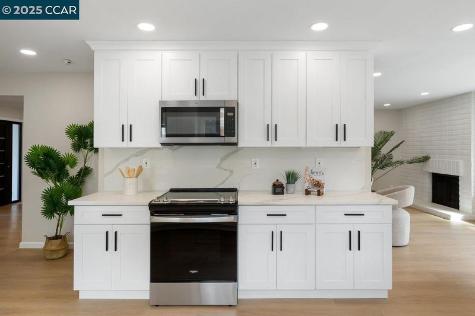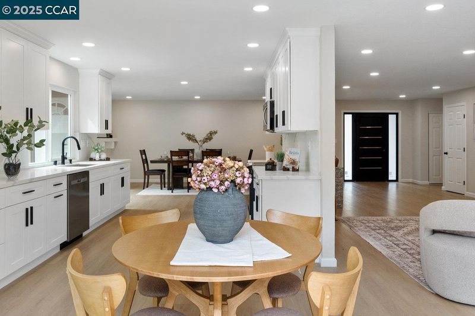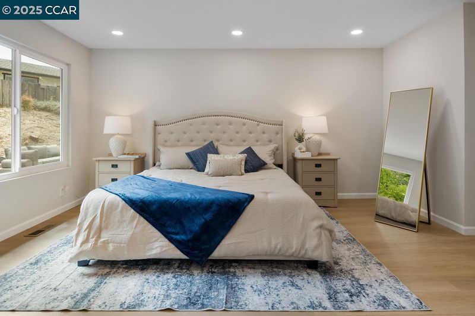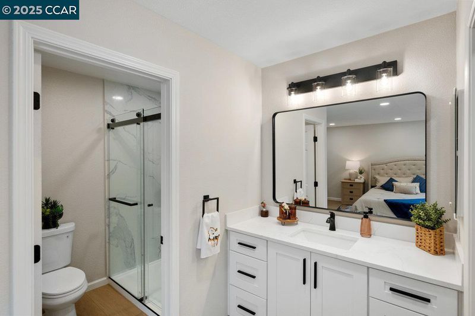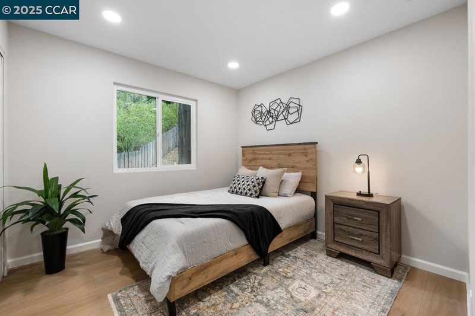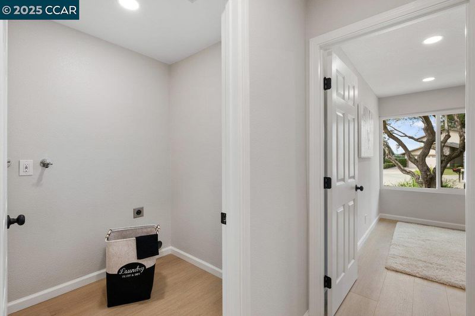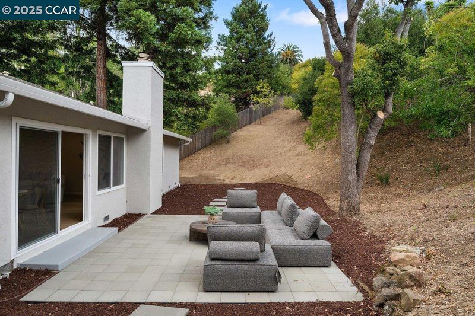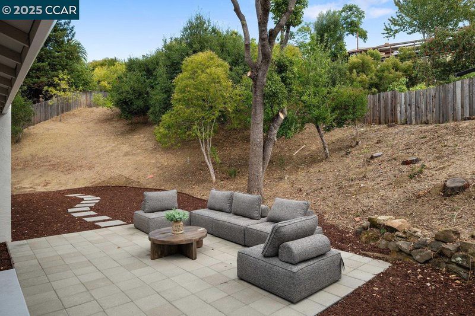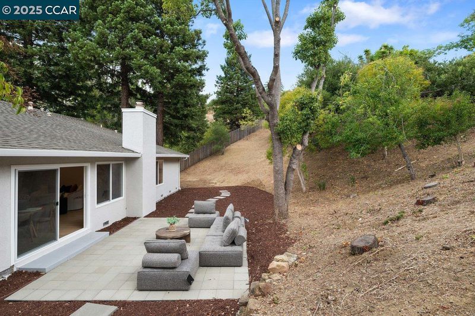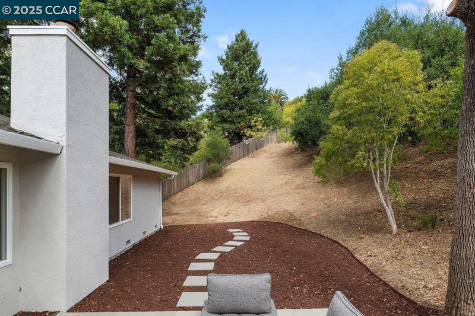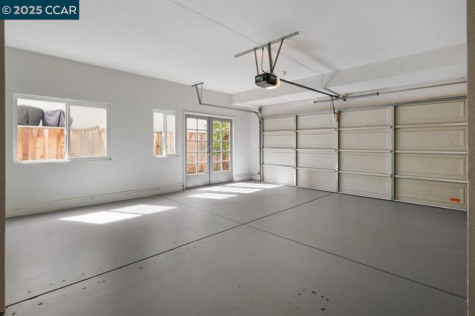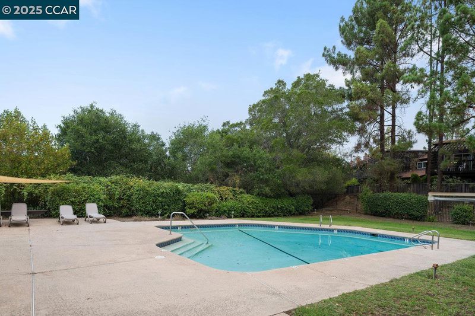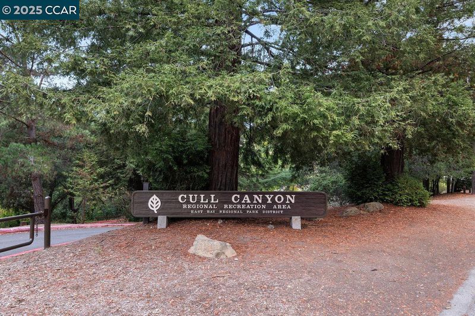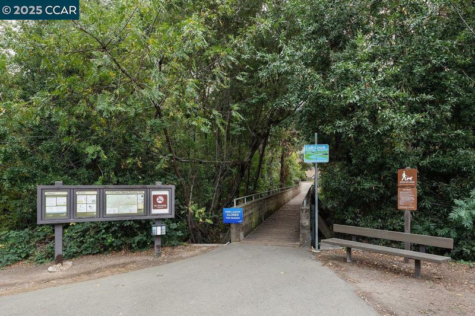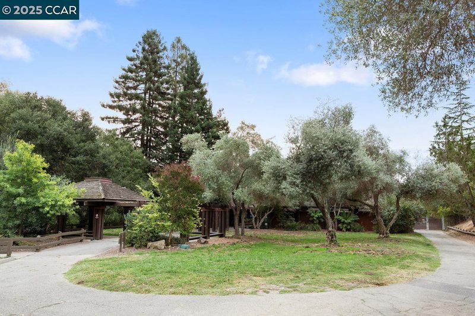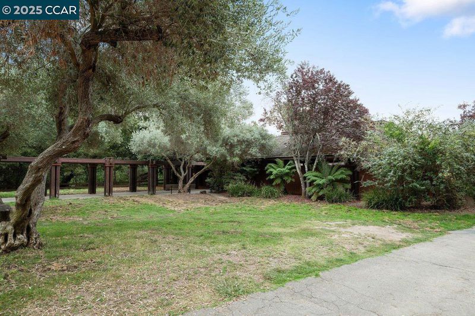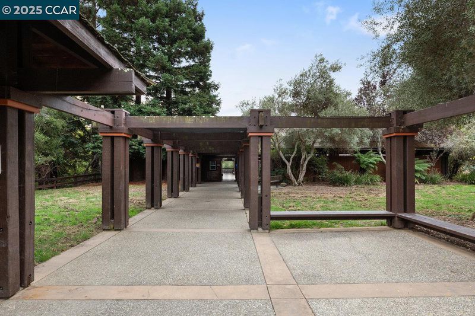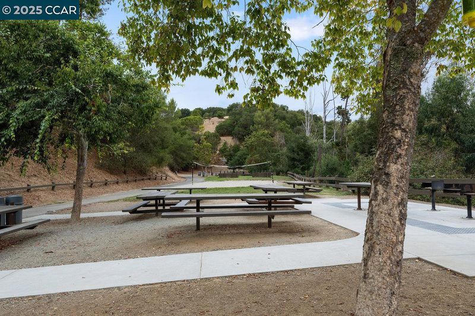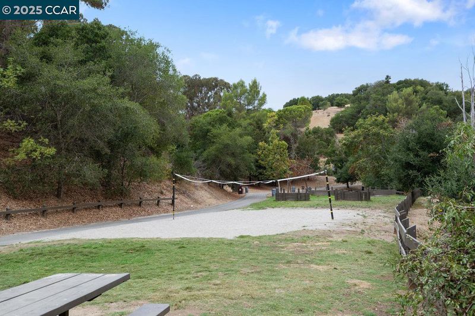
$1,498,000
1,908
SQ FT
$785
SQ/FT
5513 Rothman Ct
@ Canvendish Dr - Briar Ridge, Castro Valley
- 4 Bed
- 2 Bath
- 2 Park
- 1,908 sqft
- Castro Valley
-

-
Sat Oct 11, 1:30 pm - 4:00 pm
NEW ON THE MARKET
-
Sun Oct 12, 1:30 pm - 4:00 pm
NEW ON THE MARKET
A Stunning Transformation Awaits at 5513 Rothman Ct! - Welcome to Your Dream Lifestyle in Castro Valley! Prepare to be captivated by this immaculately renovated 4-bedroom, 2-bathroom home. Nestled on a sprawling, private .32-acre lot. It's a turnkey sanctuary ready for you to simply unpack & begin your new chapter. Forget the hassle of renovations; it's all been done for you! The comprehensive transformation includes: Brand New Kitchen: The heart of the home features stunning new cabinetry, elegant countertops, & modern fixtures—a chef's delight ready for your first gourmet meal. Retreat into bathrooms that feel like a personal oasis. Beautiful new floors flow seamlessly throughout the entire home, creating a cohesive & sophisticated look. Recessed lighting throughout provides a warm, inviting glow & highlights the home's perfect proportions. Premium Upgrades: Enjoy the quality in every touch, from brand new windows & a stylish front door to the new knobs & hinges, no detail was overlooked. Four spacious bedrooms and two full bathrooms, there’s ample room for family, & guests. The incredible .32-acre lot is your private canvas for summer barbecues, & a future pool. Imagine living just moments from the amazing recreational area of Cull Canyon! Top-Rated Schools Await -High Schools
- Current Status
- New
- Original Price
- $1,498,000
- List Price
- $1,498,000
- On Market Date
- Oct 6, 2025
- Property Type
- Detached
- D/N/S
- Briar Ridge
- Zip Code
- 94552
- MLS ID
- 41113910
- APN
- 85630418
- Year Built
- 1978
- Stories in Building
- 1
- Possession
- Close Of Escrow, Immediate, Negotiable, Other
- Data Source
- MAXEBRDI
- Origin MLS System
- CONTRA COSTA
Liberty School
Private 1-12 Religious, Coed
Students: NA Distance: 0.2mi
Canyon Middle School
Public 6-8 Middle
Students: 1391 Distance: 0.8mi
Canyon Middle School
Public 6-8 Middle
Students: 1388 Distance: 0.8mi
Vannoy Elementary School
Public K-5 Elementary
Students: 436 Distance: 0.9mi
Jensen Ranch Elementary School
Public K-5 Elementary
Students: 424 Distance: 1.0mi
Early Bird Montessori School
Private PK-1 Montessori, Elementary, Coed
Students: 30 Distance: 1.2mi
- Bed
- 4
- Bath
- 2
- Parking
- 2
- Attached, Carport - 2 Or More, Other, Guest, Garage Faces Front, On Street, Garage Door Opener
- SQ FT
- 1,908
- SQ FT Source
- Public Records
- Lot SQ FT
- 13,872.0
- Lot Acres
- 0.32 Acres
- Pool Info
- Other
- Kitchen
- Double Oven, Microwave, 220 Volt Outlet, Breakfast Bar, Counter - Solid Surface, Tile Counters, Eat-in Kitchen, Other
- Cooling
- Central Air, Other
- Disclosures
- Nat Hazard Disclosure, Other - Call/See Agent, Restaurant Nearby, Disclosure Package Avail, Disclosure Statement
- Entry Level
- Exterior Details
- Back Yard, Front Yard, Garden/Play, Side Yard, Other
- Flooring
- Vinyl, Other
- Foundation
- Fire Place
- Brick, Dining Room, Other
- Heating
- Gravity, Other
- Laundry
- 220 Volt Outlet, Other
- Upper Level
- Other
- Main Level
- 4 Bedrooms, 2 Baths, Other
- Views
- Bay, Bay Bridge
- Possession
- Close Of Escrow, Immediate, Negotiable, Other
- Basement
- Crawl Space
- Architectural Style
- Contemporary, Craftsman, Other
- Non-Master Bathroom Includes
- Shower Over Tub, Solid Surface, Tile, Other, Double Vanity
- Construction Status
- Existing
- Additional Miscellaneous Features
- Back Yard, Front Yard, Garden/Play, Side Yard, Other
- Location
- Cul-De-Sac
- Pets
- Yes, Call, Cats OK, Dogs OK, Other
- Roof
- Composition Shingles, Other
- Water and Sewer
- Public, Other (Irrigation)
- Fee
- $260
MLS and other Information regarding properties for sale as shown in Theo have been obtained from various sources such as sellers, public records, agents and other third parties. This information may relate to the condition of the property, permitted or unpermitted uses, zoning, square footage, lot size/acreage or other matters affecting value or desirability. Unless otherwise indicated in writing, neither brokers, agents nor Theo have verified, or will verify, such information. If any such information is important to buyer in determining whether to buy, the price to pay or intended use of the property, buyer is urged to conduct their own investigation with qualified professionals, satisfy themselves with respect to that information, and to rely solely on the results of that investigation.
School data provided by GreatSchools. School service boundaries are intended to be used as reference only. To verify enrollment eligibility for a property, contact the school directly.
