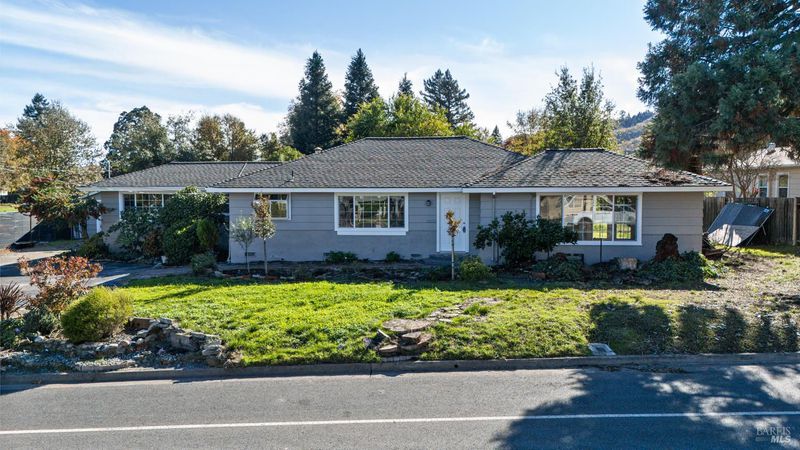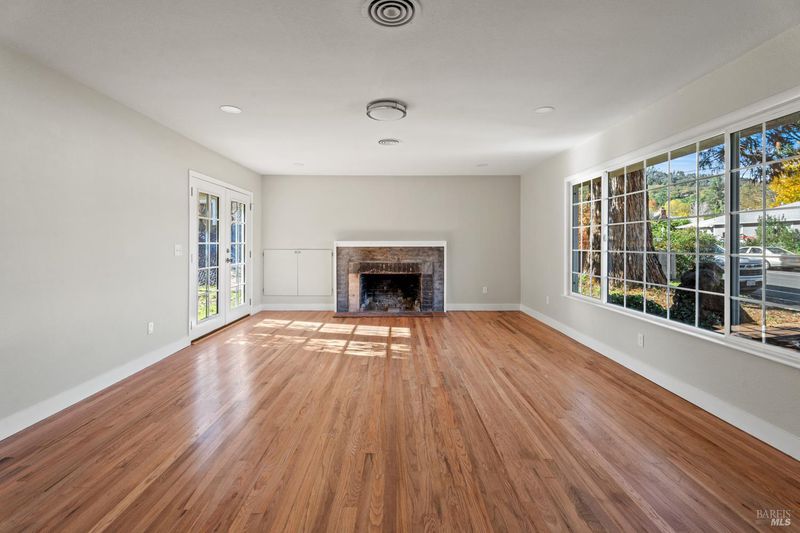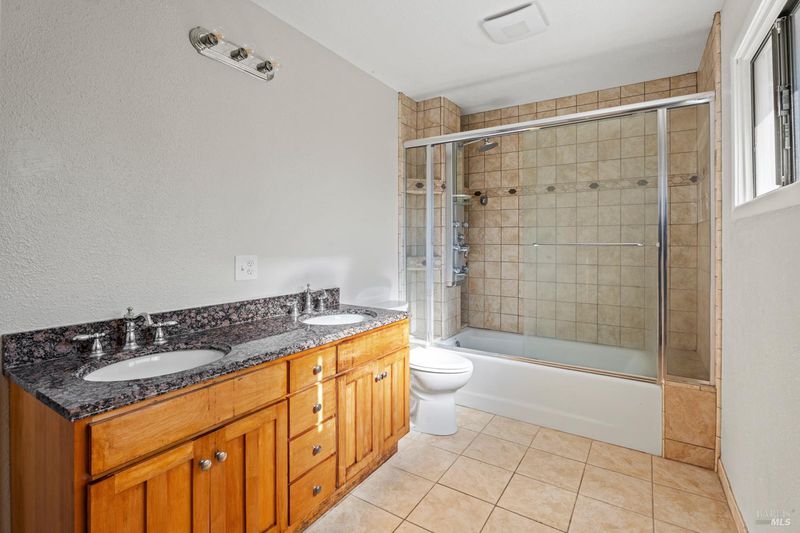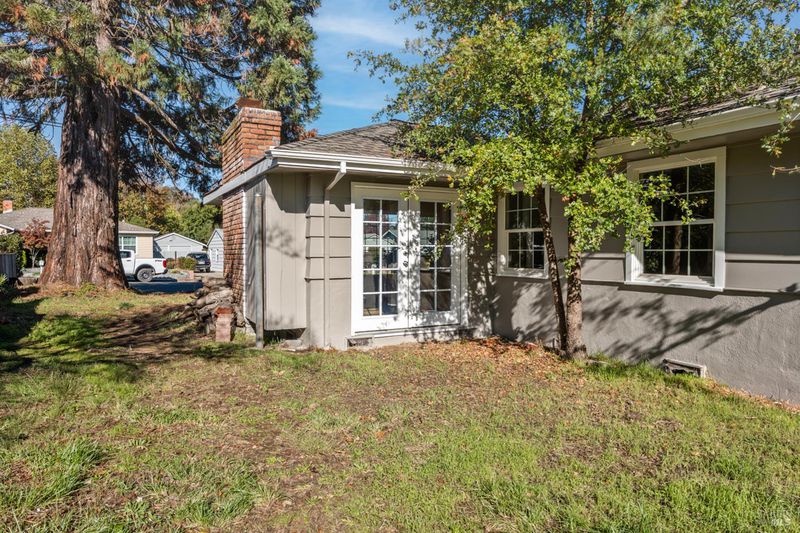
$649,000
2,140
SQ FT
$303
SQ/FT
409 Luce Avenue
@ Dora St - Ukiah
- 4 Bed
- 4 (3/1) Bath
- 4 Park
- 2,140 sqft
- Ukiah
-

Welcome home to this dramatically refreshed 4-bedroom, 2.5-bath single-level residence on a generous 0.42-acre lot in town next to Observatory Park! Thoughtfully improved with newly refinished hardwood floors, upgraded electrical, new vinyl plank flooring, and a completely new kitchen with brand-new appliances. Sunlight fills the home through numerous dual-pane windows and elegant French doors. Enjoy custom-tiled bathrooms, a spacious living room, a separate dining room, and a cozy breakfast area off the kitchen. The detached garage with workshop/storage room and full bathroom offers exciting future potential. The pool awaits your personal vision, perfectly placed in a private courtyard with a covered patio on one side and large storage building nearby. A second oversized shed sits at the back of the property, and the large space is an ideal opportunity for a future ADU or possible lot split. A rare in-town find with endless possibilities
- Days on Market
- 4 days
- Current Status
- Active
- Original Price
- $649,000
- List Price
- $649,000
- On Market Date
- Nov 19, 2025
- Property Type
- Single Family Residence
- Area
- Ukiah
- Zip Code
- 95482
- MLS ID
- 325099282
- APN
- 003-062-02-00
- Year Built
- 1950
- Stories in Building
- Unavailable
- Possession
- Close Of Escrow
- Data Source
- BAREIS
- Origin MLS System
St. Mary Of The Angels
Private K-8 Elementary, Religious, Coed
Students: 201 Distance: 0.2mi
Nokomis Elementary School
Public K-5 Elementary
Students: 418 Distance: 0.3mi
Yokayo Elementary School
Public K-6 Elementary
Students: 507 Distance: 0.3mi
South Valley High (Continuation) School
Public 9-12 Continuation
Students: 125 Distance: 0.6mi
Advanced Education Services-North Haven
Private K-12
Students: NA Distance: 0.7mi
River Oak Charter School
Charter K-8 Elementary
Students: 245 Distance: 0.8mi
- Bed
- 4
- Bath
- 4 (3/1)
- Double Sinks, Granite, Shower Stall(s), Tile
- Parking
- 4
- Detached, Enclosed, Garage Facing Front, Workshop in Garage
- SQ FT
- 2,140
- SQ FT Source
- Assessor Agent-Fill
- Lot SQ FT
- 18,347.0
- Lot Acres
- 0.4212 Acres
- Pool Info
- Above Ground, Other, See Remarks
- Kitchen
- Breakfast Room, Laminate Counter
- Cooling
- Central
- Dining Room
- Formal Area, Formal Room
- Exterior Details
- Covered Courtyard, Uncovered Courtyard
- Flooring
- Carpet, Tile, Wood
- Foundation
- Concrete Perimeter
- Fire Place
- Living Room, Wood Burning
- Heating
- Central, Fireplace(s)
- Laundry
- Hookups Only, Inside Room
- Main Level
- Bedroom(s), Dining Room, Full Bath(s), Kitchen, Living Room, Primary Bedroom, Partial Bath(s), Street Entrance
- Views
- Hills
- Possession
- Close Of Escrow
- Architectural Style
- Ranch, Traditional
- Fee
- $0
MLS and other Information regarding properties for sale as shown in Theo have been obtained from various sources such as sellers, public records, agents and other third parties. This information may relate to the condition of the property, permitted or unpermitted uses, zoning, square footage, lot size/acreage or other matters affecting value or desirability. Unless otherwise indicated in writing, neither brokers, agents nor Theo have verified, or will verify, such information. If any such information is important to buyer in determining whether to buy, the price to pay or intended use of the property, buyer is urged to conduct their own investigation with qualified professionals, satisfy themselves with respect to that information, and to rely solely on the results of that investigation.
School data provided by GreatSchools. School service boundaries are intended to be used as reference only. To verify enrollment eligibility for a property, contact the school directly.

































